Modern Living Room with Yellow Walls Ideas
Refine by:
Budget
Sort by:Popular Today
141 - 160 of 390 photos
Item 1 of 3
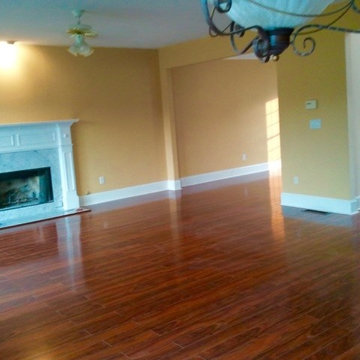
Mid-sized minimalist medium tone wood floor and brown floor living room photo in Atlanta with yellow walls, a standard fireplace and a stone fireplace
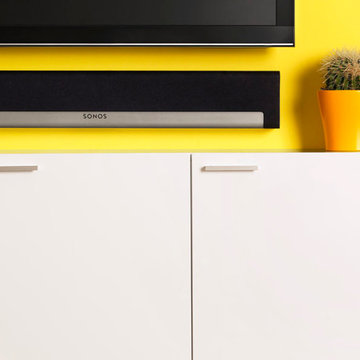
Inspiration for a modern open concept living room remodel in New York with yellow walls and a wall-mounted tv
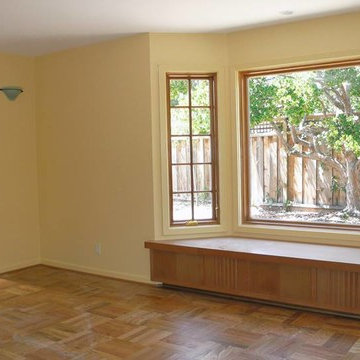
Example of a mid-sized minimalist formal and enclosed medium tone wood floor living room design in San Francisco with yellow walls
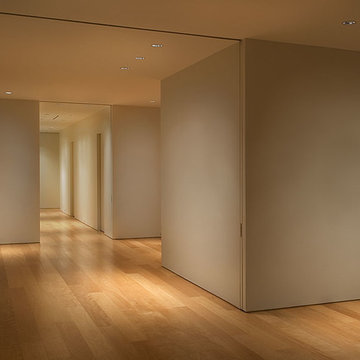
In association with Covert Design - Brian K Burke
Minimalist open concept medium tone wood floor living room photo in Houston with yellow walls
Minimalist open concept medium tone wood floor living room photo in Houston with yellow walls
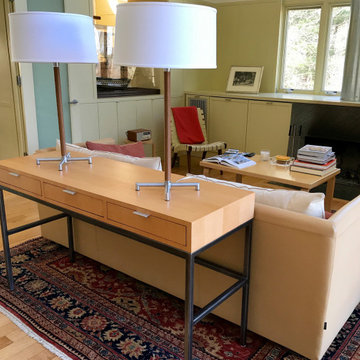
Mid century modern desk with iron base and three drawers. A beautiful part of this room.
Small minimalist open concept light wood floor living room photo in Bridgeport with yellow walls, a wood stove and a wood fireplace surround
Small minimalist open concept light wood floor living room photo in Bridgeport with yellow walls, a wood stove and a wood fireplace surround
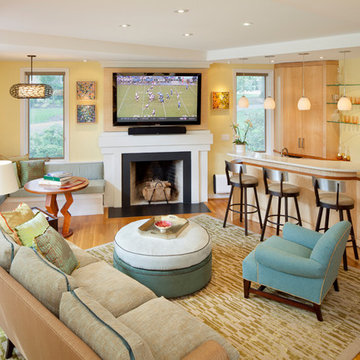
Greg Benson
Minimalist living room photo in Philadelphia with yellow walls and a wall-mounted tv
Minimalist living room photo in Philadelphia with yellow walls and a wall-mounted tv
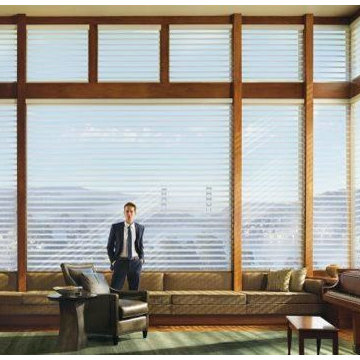
Many of our products can be outfitted with a motorized system with Hunter Douglas’ innovative technology. These types of systems are appropriate for your custom window coverings because they raise and lower window treatments and adjust slats, vanes and louvers, while others move the window covering from side to side, rotating vanes and louvers, making it a thousand times easy to control and to clean.
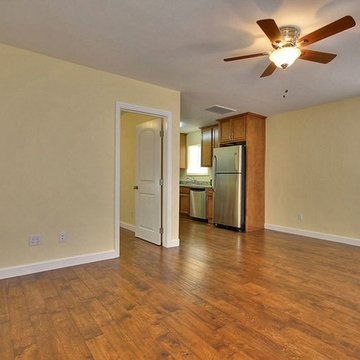
Inspiration for a large modern formal and enclosed medium tone wood floor living room remodel in San Francisco with yellow walls, no fireplace and no tv
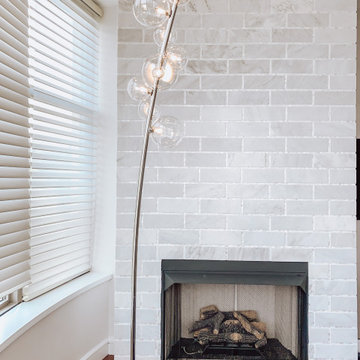
Instead of typical grout lines, we combined the white Arabescato marble tiles we chose with Mother of Pearl mosaic tile trims, making the fireplace an area with a lot of thought put into the details for a more personalized touch.
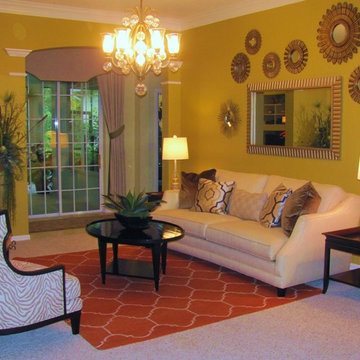
V J Bryan Design, Inc
Large minimalist formal and open concept carpeted living room photo in Orlando with yellow walls and no tv
Large minimalist formal and open concept carpeted living room photo in Orlando with yellow walls and no tv
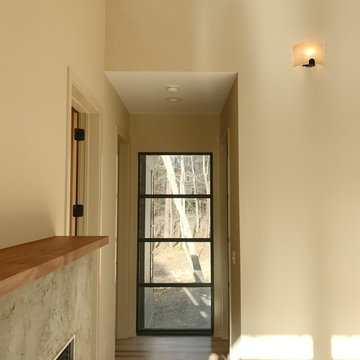
Photo by Arielle Schechter. The living room has double sided fireplace with a concrete surround. The window in this photo is a feature window between two rooms that allows a peek of the exterior. The tall ceilings allow for high clerestory windows bringing in generous natural light.
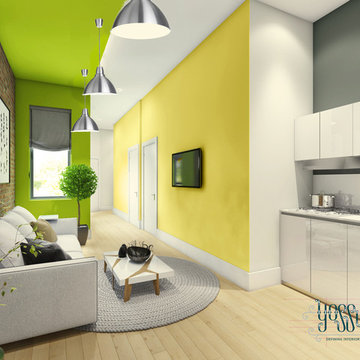
Interior render
Mid-sized minimalist open concept light wood floor living room photo in New York with yellow walls, no fireplace and a wall-mounted tv
Mid-sized minimalist open concept light wood floor living room photo in New York with yellow walls, no fireplace and a wall-mounted tv
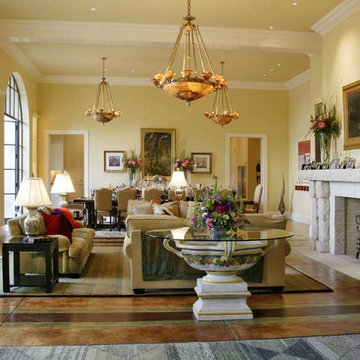
Home built by JMA (Jim Murphy and Associates); designed by architect BAR Architects. Photo credit: Doug Dun.
Inspiration drawn from the world, in harmony with the land. Rancho Miniero: Nestled into a sloping hillside, this home’s design gradually reveals itself as you drive up to the auto court, walk through an opening in a garden wall and enter through the front door. The expansive great room has a 15-foot ceiling and concrete floors, stained the color of worn leather. A series of dramatic glass archways open onto the pool terrace and provide a stunning view of the valley below. Upstairs, the bedrooms have floors of reclaimed hickory and pecan. The homes’ copper roof reflects sunlight, keeping the interior cool during the warm summer months. A separate pool house also functions as an office. Photography Doug Dun
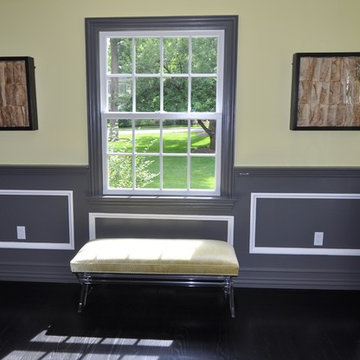
By painting the wainscoting in charcoal with white accents, it gave otherwise traditional paneling the modern edge that out clients desired.
Inspiration for a large modern enclosed dark wood floor living room remodel in New York with yellow walls
Inspiration for a large modern enclosed dark wood floor living room remodel in New York with yellow walls
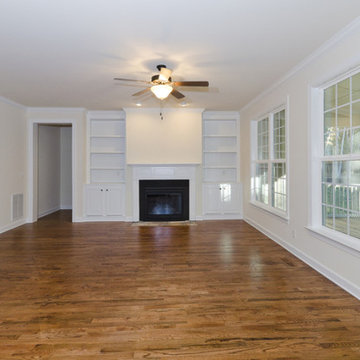
Capitol City Homes presents a family room floor plan that offers an open flow to the kitchen area as well as the covered deck. Built-ins make this family room perfect for organized storage.
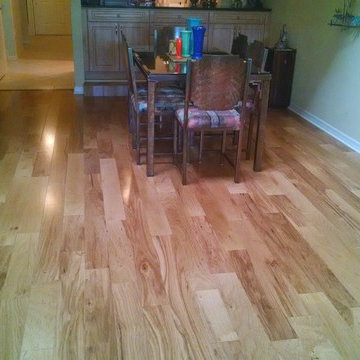
Example of a mid-sized minimalist formal and enclosed light wood floor living room design in Tampa with yellow walls, no fireplace and a tv stand
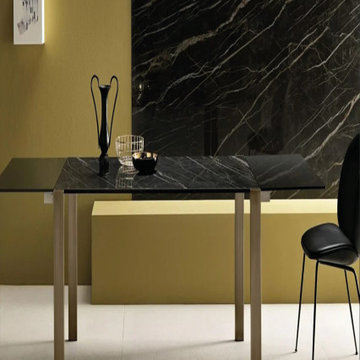
The distinguishing trait of the I Naturali series is soil. A substance which on the one hand recalls all things primordial and on the other the possibility of being plied. As a result, the slab made from the ceramic lends unique value to the settings it clads.
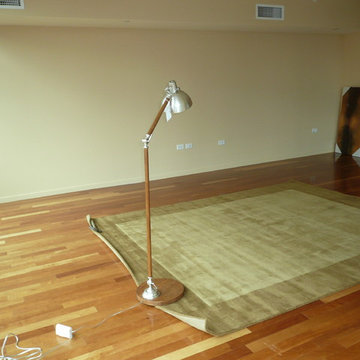
Working Photos by Suzan Ann Interiors
Living room - huge modern loft-style medium tone wood floor living room idea in Phoenix with yellow walls and no fireplace
Living room - huge modern loft-style medium tone wood floor living room idea in Phoenix with yellow walls and no fireplace

Jorge Castillo Designs, Inc. worked very closely with the Vail’s architect to create a contemporary home on top of the existing foundation. The end result was a bright and airy California style home with enough light to combat grey Ohio winters. We defined spaces within the open floor plan by implementing ceiling treatments, creating a well-planned lighting design, and adding other unique elements, including a floating staircase and aquarium.
Modern Living Room with Yellow Walls Ideas
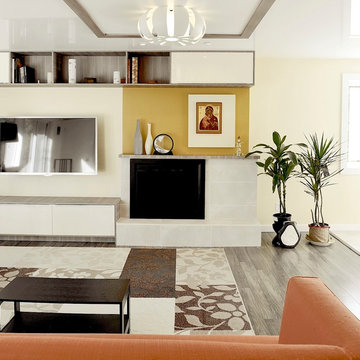
This is another favorite home redesign project.
Throughout my career, I've worked with some hefty budgets on a number of high-end projects. You can visit Paris Kitchens and Somerset Kitchens, companies that I have worked for previously, to get an idea of what I mean. I could start name dropping here, but I won’t, because that's not what this project is about. This project is about a small budget and a happy homeowner.
This was one of the first projects with a custom interior design at a fraction of a regular budget. I could use the term “value engineering” to describe it, because this particular interior was heavily value engineered.
The result: a sophisticated interior that looks so much more expensive than it is. And one ecstatic homeowner. Mission impossible accomplished.
P.S. Don’t ask me how much it cost, I promised the homeowner that their impressive budget will remain confidential.
In any case, no one would believe me even if I spilled the beans.
8





