Modern Living Room with Yellow Walls Ideas
Refine by:
Budget
Sort by:Popular Today
161 - 180 of 390 photos
Item 1 of 3
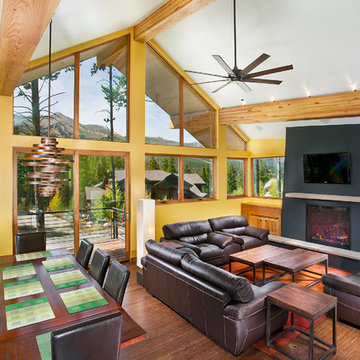
Pinnacle Mountain Homes
Inspiration for a modern living room remodel in Denver with yellow walls
Inspiration for a modern living room remodel in Denver with yellow walls
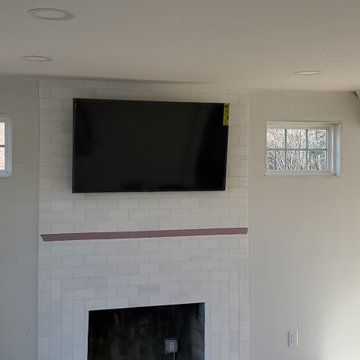
New Samsung TV Hung beautifully over a new tile fireplace.
Inspiration for a mid-sized modern formal and enclosed medium tone wood floor and beige floor living room remodel in Boston with yellow walls, a standard fireplace, a tile fireplace and a wall-mounted tv
Inspiration for a mid-sized modern formal and enclosed medium tone wood floor and beige floor living room remodel in Boston with yellow walls, a standard fireplace, a tile fireplace and a wall-mounted tv
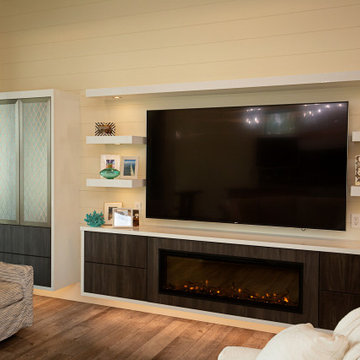
New Construction: M1220
Design/Manufacturer/Installer: Marquis Fine Cabinetry
Collection: Milano
Finishes: Woolworth, Bianco Lucido, Linea Old Patin Translucent Inlay
Features: Under Cabinet Lighting, Turkish Linen Lined Drawers
Premium Options: Floating Shelves, Under Vanity LED Lighting, Touch-Latch, Aluminum Framing
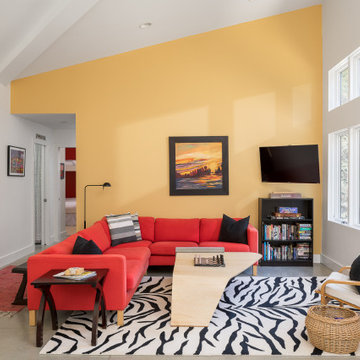
This home in the Mad River Valley measures just a tad over 1,000 SF and was inspired by the book The Not So Big House by Sarah Suskana. Some notable features are the dyed and polished concrete floors, bunk room that sleeps six, and an open floor plan with vaulted ceilings in the living space.
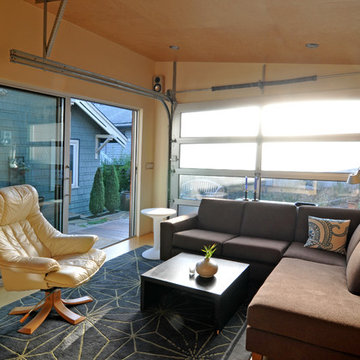
This small project in the Portage Bay neighborhood of Seattle replaced an existing garage with a functional living room.
Tucked behind the owner’s traditional bungalow, this modern room provides a retreat from the house and activates the outdoor space between the two buildings.
The project houses a small home office as well as an area for watching TV and sitting by the fireplace. In the summer, both doors open to take advantage of the surrounding deck and patio.
Photographs by Nataworry Photography
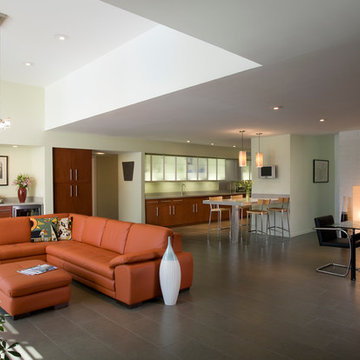
Michael Woodall Photography
Living room - modern open concept living room idea in Phoenix with yellow walls
Living room - modern open concept living room idea in Phoenix with yellow walls
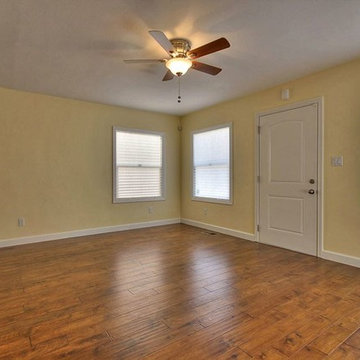
Large minimalist formal and enclosed medium tone wood floor living room photo in San Francisco with yellow walls, no fireplace and no tv
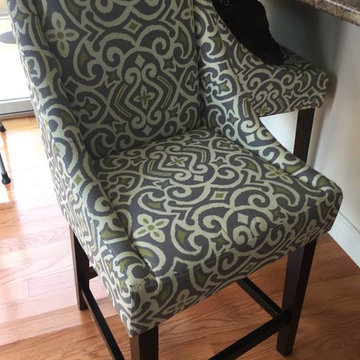
Inspiration for a mid-sized modern medium tone wood floor living room remodel in Boston with yellow walls
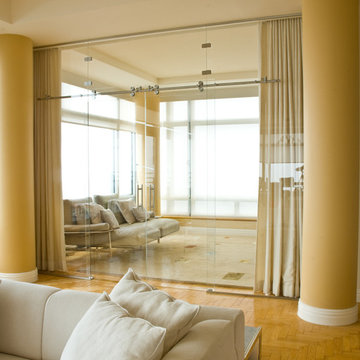
GLASS ROOM DIVIDER Matrix Series by GlassCrafters Inc
Living room - huge modern enclosed light wood floor living room idea in New York with yellow walls
Living room - huge modern enclosed light wood floor living room idea in New York with yellow walls
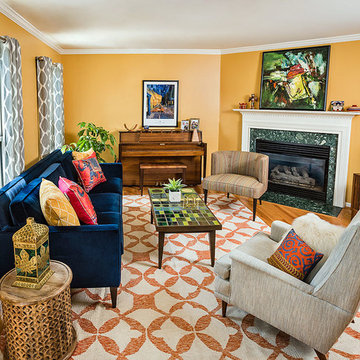
Photo by Tim Prendergast
Living room - small modern enclosed light wood floor living room idea in Baltimore with yellow walls, a standard fireplace, a stone fireplace and a tv stand
Living room - small modern enclosed light wood floor living room idea in Baltimore with yellow walls, a standard fireplace, a stone fireplace and a tv stand
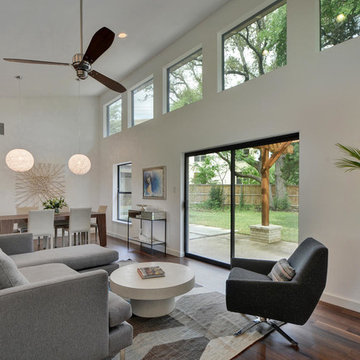
Twist Tours
Example of a large minimalist open concept dark wood floor living room design in Austin with yellow walls
Example of a large minimalist open concept dark wood floor living room design in Austin with yellow walls
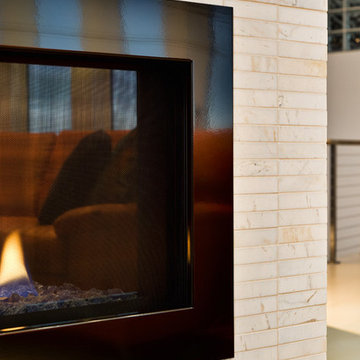
Erik Lubbock
Living room - modern open concept carpeted living room idea in Portland with yellow walls, a wood stove and a stone fireplace
Living room - modern open concept carpeted living room idea in Portland with yellow walls, a wood stove and a stone fireplace

The living room showcases such loft-inspired elements as exposed trusses, clerestory windows and a slanting ceiling. Wood accents, including the white oak ceiling and eucalyptus-veneer entertainment center, lend earthiness. Family-friendly, low-profile furnishings in a cozy cluster reflect the homeowners’ preference for organic Contemporary design.
Featured in the November 2008 issue of Phoenix Home & Garden, this "magnificently modern" home is actually a suburban loft located in Arcadia, a neighborhood formerly occupied by groves of orange and grapefruit trees in Phoenix, Arizona. The home, designed by architect C.P. Drewett, offers breathtaking views of Camelback Mountain from the entire main floor, guest house, and pool area. These main areas "loft" over a basement level featuring 4 bedrooms, a guest room, and a kids' den. Features of the house include white-oak ceilings, exposed steel trusses, Eucalyptus-veneer cabinetry, honed Pompignon limestone, concrete, granite, and stainless steel countertops. The owners also enlisted the help of Interior Designer Sharon Fannin. The project was built by Sonora West Development of Scottsdale, AZ.
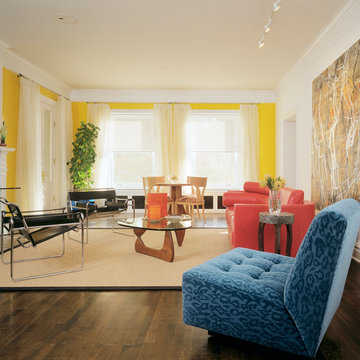
J L Curtis
Example of a large minimalist formal and enclosed dark wood floor living room design in Denver with yellow walls, a standard fireplace, a wood fireplace surround and no tv
Example of a large minimalist formal and enclosed dark wood floor living room design in Denver with yellow walls, a standard fireplace, a wood fireplace surround and no tv
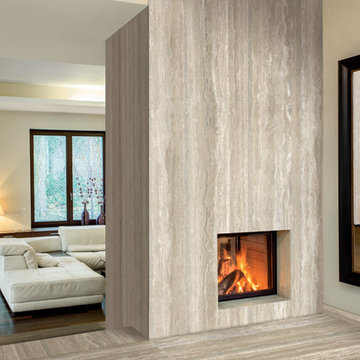
The Plane collection by StonePeak Ceramics measures 6mm in thickness, thin panel porcelain suitable for wall, floors, backsplashes, countertops, and fireplaces. Durable thin-tile meets indutry standards. Available in five modular sizes, including an extraordinary 5x10 foot format. Choose from honed, polished, or a chrome finish. Shown here in travertino vena.
Plane Travertino Vena: http://besttile.com/Tile-Collection.aspx?cid=14&type=design&pid=455#ad-image-8
Photos provided by StonePeak Ceramics

We built this clean, modern entertainment center for a customer. The tones in the wood tie in well with the bold choice of color of the wall.
Example of a small minimalist enclosed ceramic tile living room design in Miami with yellow walls, no fireplace and a wall-mounted tv
Example of a small minimalist enclosed ceramic tile living room design in Miami with yellow walls, no fireplace and a wall-mounted tv
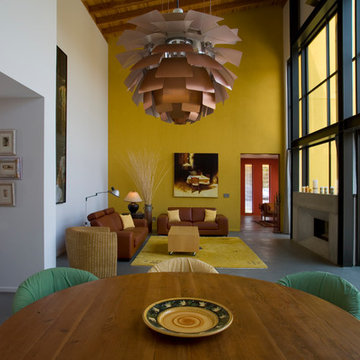
Living room - large modern open concept concrete floor living room idea in San Francisco with yellow walls, a standard fireplace and a concrete fireplace
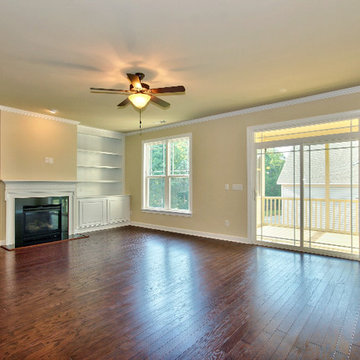
Capitol City Homes presents a large family room open to the kitchen and eat-in area. The large covered deck lets you enjoy easy indoor and outdoor entertaining. Built-ins make organization a breeze.
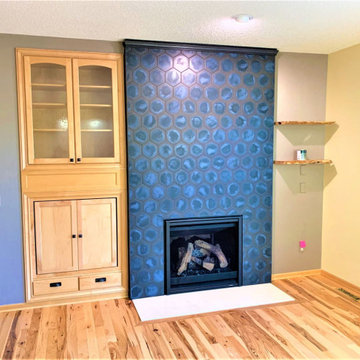
Our craftsmen recently completed this fireplace transformation using hexagonal tile and wallpaper. The shelving is live edge hickory.
This approach provided the homeowners with the modern space they were looking to create.
Modern Living Room with Yellow Walls Ideas
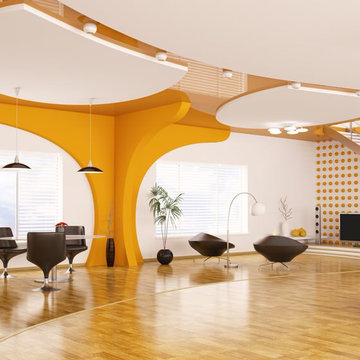
Laminate offers the authentic look and feel of hardwood floors but at a much lower price. They are perfect for larger high traffic areas. Laminate is durable and virtually maintenance free – perfect for children and pets. For busy families an attractive laminate floor is a great choice.
At Flooring Lane we carry a wide selection of the highest quality laminate at the best prices. We look forward to helping you find the laminate that is right for you.
9





