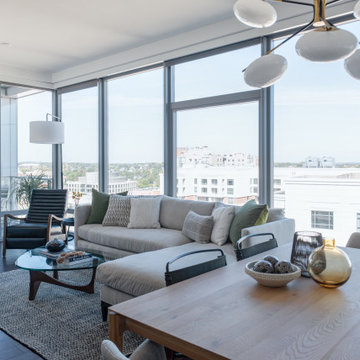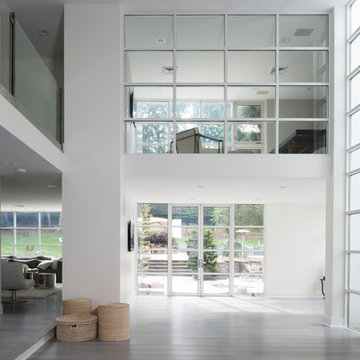Modern Living Space Ideas
Refine by:
Budget
Sort by:Popular Today
101 - 120 of 22,820 photos
Item 1 of 3

The interior of this spacious, upscale Bauhaus-style home, designed by our Boston studio, uses earthy materials like subtle woven touches and timber and metallic finishes to provide natural textures and form. The cozy, minimalist environment is light and airy and marked with playful elements like a recurring zig-zag pattern and peaceful escapes including the primary bedroom and a made-over sun porch.
---
Project designed by Boston interior design studio Dane Austin Design. They serve Boston, Cambridge, Hingham, Cohasset, Newton, Weston, Lexington, Concord, Dover, Andover, Gloucester, as well as surrounding areas.
For more about Dane Austin Design, click here: https://daneaustindesign.com/
To learn more about this project, click here:
https://daneaustindesign.com/weston-bauhaus
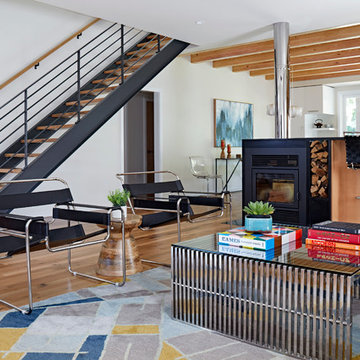
Kip Dawkins
Large minimalist open concept medium tone wood floor living room photo in Richmond with white walls, a wood stove, a stone fireplace and a wall-mounted tv
Large minimalist open concept medium tone wood floor living room photo in Richmond with white walls, a wood stove, a stone fireplace and a wall-mounted tv
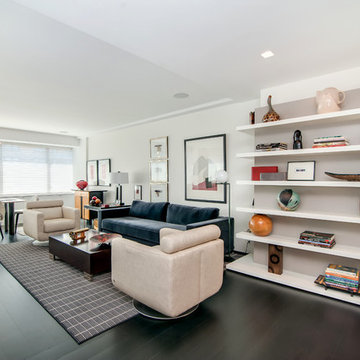
Chris Davis Photography
Inspiration for a large modern formal and open concept dark wood floor and brown floor living room remodel in New York with white walls, no fireplace and no tv
Inspiration for a large modern formal and open concept dark wood floor and brown floor living room remodel in New York with white walls, no fireplace and no tv
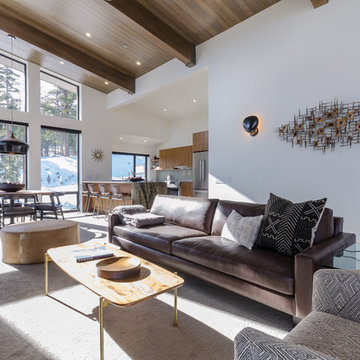
Inspiration for a large modern formal and enclosed carpeted and gray floor living room remodel in San Francisco with white walls, a standard fireplace, a stone fireplace and a wall-mounted tv
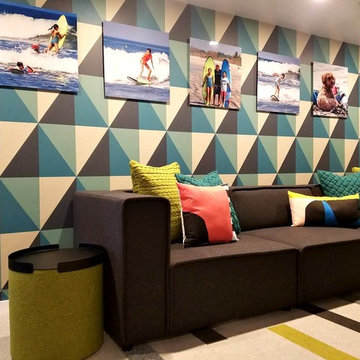
Michael J Lee
Small minimalist open concept ceramic tile and gray floor game room photo in New York with blue walls, no fireplace and a wall-mounted tv
Small minimalist open concept ceramic tile and gray floor game room photo in New York with blue walls, no fireplace and a wall-mounted tv
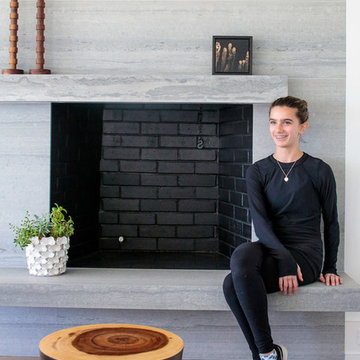
We designed the children’s rooms based on their needs. Sandy woods and rich blues were the choice for the boy’s room, which is also equipped with a custom bunk bed, which includes large steps to the top bunk for additional safety. The girl’s room has a pretty-in-pink design, using a soft, pink hue that is easy on the eyes for the bedding and chaise lounge. To ensure the kids were really happy, we designed a playroom just for them, which includes a flatscreen TV, books, games, toys, and plenty of comfortable furnishings to lounge on!
Project designed by interior design firm, Betty Wasserman Art & Interiors. From their Chelsea base, they serve clients in Manhattan and throughout New York City, as well as across the tri-state area and in The Hamptons.
For more about Betty Wasserman, click here: https://www.bettywasserman.com/
To learn more about this project, click here: https://www.bettywasserman.com/spaces/daniels-lane-getaway/

Example of a large minimalist enclosed dark wood floor and black floor living room library design in Chicago with white walls, no fireplace and a media wall
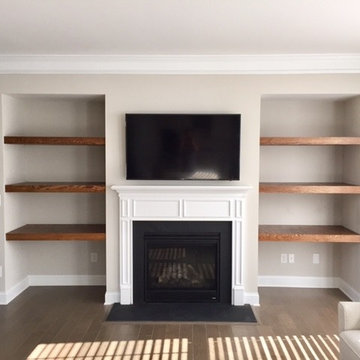
Living room - mid-sized modern formal and enclosed dark wood floor and brown floor living room idea in Charlotte with beige walls, a standard fireplace, a metal fireplace and a media wall
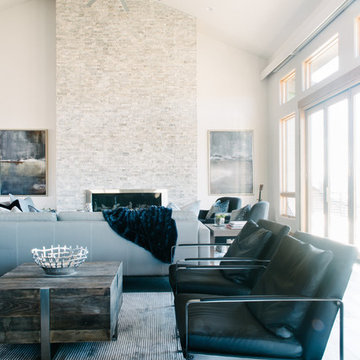
Jessica White Photography
Example of a large minimalist open concept dark wood floor family room design in Salt Lake City with white walls, a stone fireplace and no tv
Example of a large minimalist open concept dark wood floor family room design in Salt Lake City with white walls, a stone fireplace and no tv
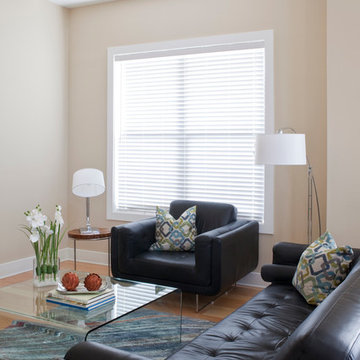
Christina Wedge Photography
Simple modern condo designed for a male client.
Less is More design approach for this client
Living room - mid-sized modern loft-style light wood floor living room idea in Atlanta with beige walls and a tv stand
Living room - mid-sized modern loft-style light wood floor living room idea in Atlanta with beige walls and a tv stand
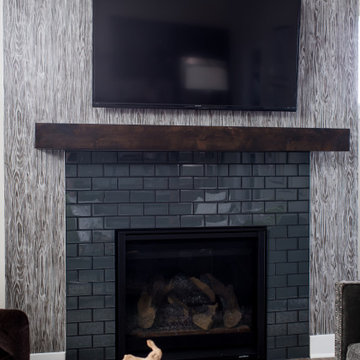
Dark kitchen cabinets, a glossy fireplace, metal lights, foliage-printed wallpaper; and warm-hued upholstery — this new build-home is a balancing act of dark colors with sunlit interiors.
Project completed by Wendy Langston's Everything Home interior design firm, which serves Carmel, Zionsville, Fishers, Westfield, Noblesville, and Indianapolis.
For more about Everything Home, click here: https://everythinghomedesigns.com/
To learn more about this project, click here:
https://everythinghomedesigns.com/portfolio/urban-living-project/
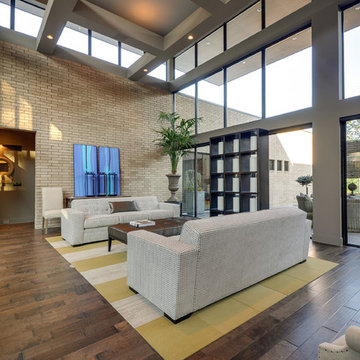
Large entertaining living room that opens to the front and back patios
Example of a mid-sized minimalist open concept medium tone wood floor living room design in Dallas with beige walls, a ribbon fireplace and a tile fireplace
Example of a mid-sized minimalist open concept medium tone wood floor living room design in Dallas with beige walls, a ribbon fireplace and a tile fireplace
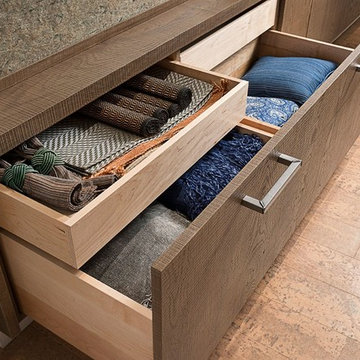
This custom cabinet example by Wood-Mode showcases the versatility and seamless design that can be accomplished, providing a beautiful end-result.
Minimalist open concept travertine floor living room photo in Houston
Minimalist open concept travertine floor living room photo in Houston

Example of a mid-sized minimalist open concept marble floor, beige floor and tray ceiling family room design in Miami with beige walls and a media wall
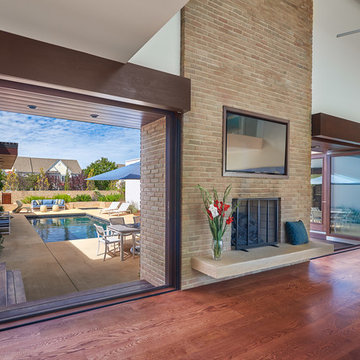
Anice Hoachlander
Inspiration for a large modern open concept medium tone wood floor living room remodel in Other with white walls, a standard fireplace, a brick fireplace and a wall-mounted tv
Inspiration for a large modern open concept medium tone wood floor living room remodel in Other with white walls, a standard fireplace, a brick fireplace and a wall-mounted tv
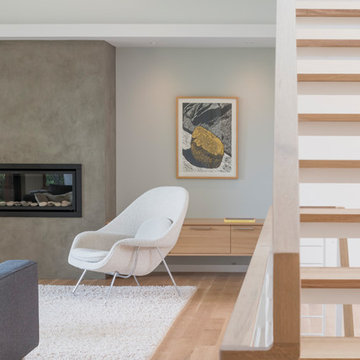
stairway and living room view
Eirik Johnson Photographer
Mid-sized minimalist open concept light wood floor living room photo in Seattle with gray walls, a standard fireplace and a plaster fireplace
Mid-sized minimalist open concept light wood floor living room photo in Seattle with gray walls, a standard fireplace and a plaster fireplace
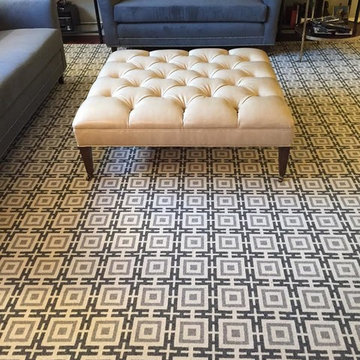
Large minimalist open concept carpeted living room photo in New York with no fireplace, no tv and gray walls
Modern Living Space Ideas
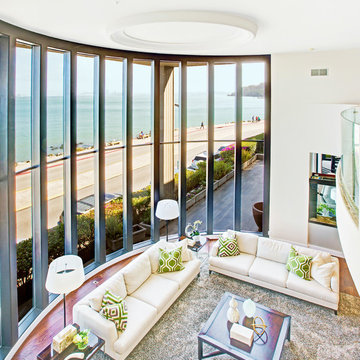
This luxurious contemporary home was completely renovated and updated in 2014 boosts spectacular panoramic views views of San Francisco skyline and the Bay.
The home’s top level features a stunning master suite, state of the art bathroom with soaking tub and an immense shower, study, viewing decks, along with an additional en suite.
The main level offers a gourmet kitchen featuring top of the line appliances with bay windows to showcase the views of Angel Island, Alcatraz and San Francisco. Additionally the main level includes a formal dining room, spacious living room with fire place, full bar and family room, 1 en suite, powder room and 2 large decks to enjoy breathtaking views.
The entry level has an au pair suite, media room, laundry room, 4-car garage, storage and an elevator servicing all levels.
475 Bridgeway - Sausalito CA
Presented by Kouros Tavakoli
Decker Bullock Sotheby's International Realty
www.deckerbullocksir.com
6










