Modern Living Space Ideas
Refine by:
Budget
Sort by:Popular Today
61 - 80 of 9,670 photos

Modern interior featuring a tall fireplace surround and custom television wall for easy viewing
Photo by Ashley Avila Photography
Inspiration for a modern open concept dark wood floor, black floor and vaulted ceiling living room remodel in Grand Rapids with white walls, a standard fireplace, a tile fireplace and a media wall
Inspiration for a modern open concept dark wood floor, black floor and vaulted ceiling living room remodel in Grand Rapids with white walls, a standard fireplace, a tile fireplace and a media wall
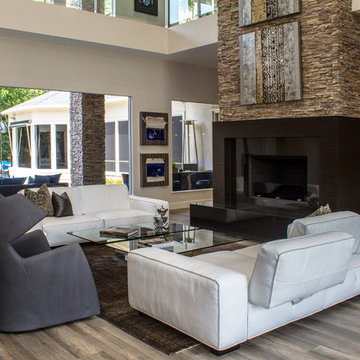
Example of a large minimalist formal and open concept dark wood floor living room design in Dallas with beige walls, a standard fireplace, a stone fireplace and a wall-mounted tv

The open plan home leads seamlessly from the great room or the entrance into the cozy lounge.
Living room - mid-sized modern open concept dark wood floor, vaulted ceiling and wall paneling living room idea in Portland Maine with blue walls and a corner tv
Living room - mid-sized modern open concept dark wood floor, vaulted ceiling and wall paneling living room idea in Portland Maine with blue walls and a corner tv
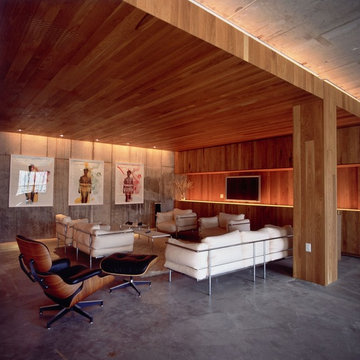
White oak wall and ceiling paneling with polished concrete floors.
Example of a large minimalist formal and open concept dark wood floor living room design in New York with white walls, a standard fireplace, a stone fireplace and no tv
Example of a large minimalist formal and open concept dark wood floor living room design in New York with white walls, a standard fireplace, a stone fireplace and no tv
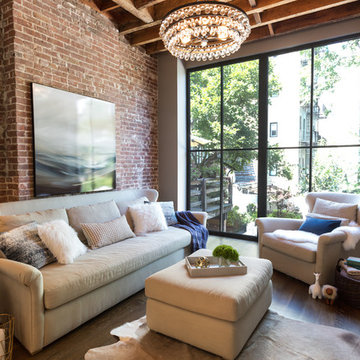
Exposed brick is popular in Hoboken so it shows up in a lot of our work, but here we take it a step further and expose the ceiling joists too. The added texture gives the room character. The third surface is the windows which take up the entire wall and becomes the focal point for this floor. Blackstock Photography
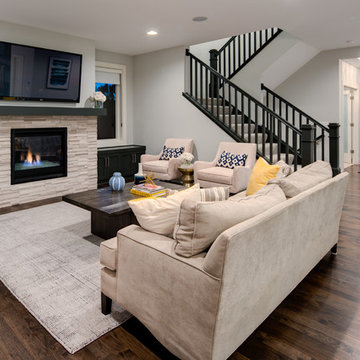
A contemporary open great room mixing dark floors, cabinets, and railing with light walls, stone, and wood work.
Photo by Mark Teskey Architectural Photo
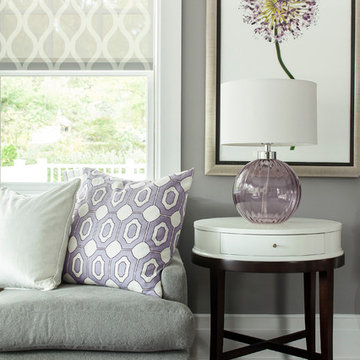
cgaribaldi
Inspiration for a large modern open concept dark wood floor family room remodel in New York with gray walls and no fireplace
Inspiration for a large modern open concept dark wood floor family room remodel in New York with gray walls and no fireplace
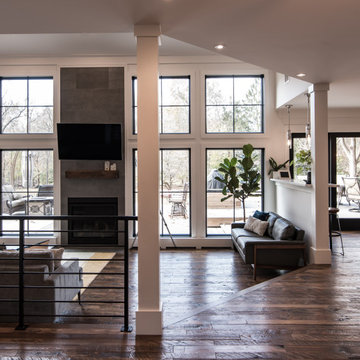
Living room - large modern open concept dark wood floor and brown floor living room idea in New York with white walls, a standard fireplace, a tile fireplace and a wall-mounted tv
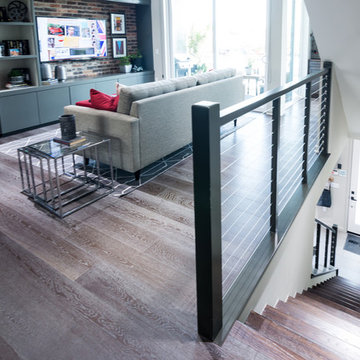
Provenza Floors New York Loft Collection, Madison Color, installed at Taylor Morrison Level One Model Home
Inspiration for a modern loft-style dark wood floor family room remodel in Orange County with gray walls
Inspiration for a modern loft-style dark wood floor family room remodel in Orange County with gray walls
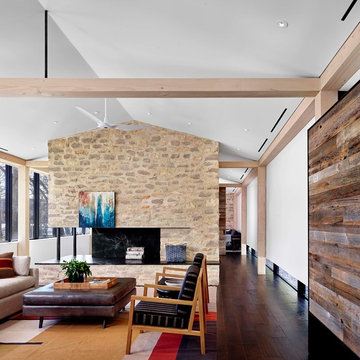
Eco-conscious and energy-efficient, the structure’s heavily insulated walls and panels help the house approach passive energy standards.
Inspiration for a modern dark wood floor and brown floor living room remodel in Austin with white walls and a two-sided fireplace
Inspiration for a modern dark wood floor and brown floor living room remodel in Austin with white walls and a two-sided fireplace
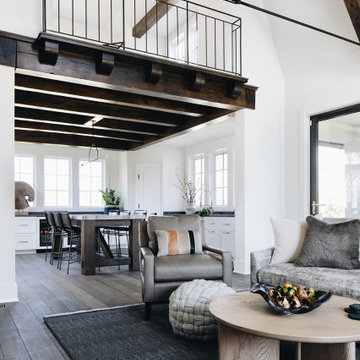
Inspiration for a mid-sized modern dark wood floor, brown floor and exposed beam family room remodel in Chicago with white walls, a standard fireplace and a plaster fireplace
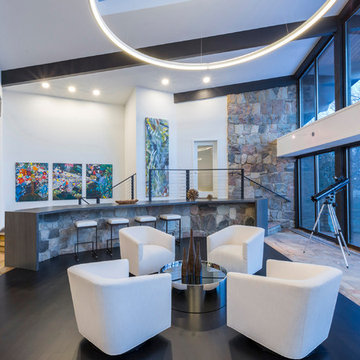
Standish Residence - Great Room
Inspiration for a large modern open concept dark wood floor and brown floor living room remodel in Detroit with white walls, a ribbon fireplace, a brick fireplace and a wall-mounted tv
Inspiration for a large modern open concept dark wood floor and brown floor living room remodel in Detroit with white walls, a ribbon fireplace, a brick fireplace and a wall-mounted tv
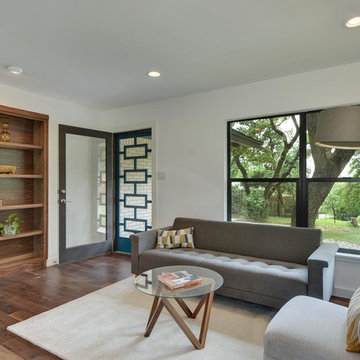
Twist Tours
Inspiration for a mid-sized modern enclosed dark wood floor family room library remodel in Austin with no fireplace, a wall-mounted tv and white walls
Inspiration for a mid-sized modern enclosed dark wood floor family room library remodel in Austin with no fireplace, a wall-mounted tv and white walls
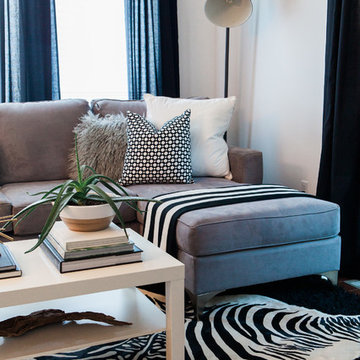
Photo: Radion Photography
Mid-sized minimalist formal and enclosed dark wood floor living room photo in Boise with white walls
Mid-sized minimalist formal and enclosed dark wood floor living room photo in Boise with white walls
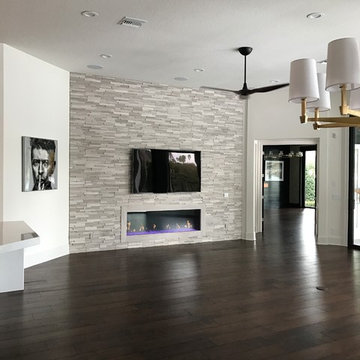
Custom gas LED light fireplace
Large minimalist open concept dark wood floor and brown floor family room photo in Orlando with white walls, a standard fireplace, a stone fireplace and a wall-mounted tv
Large minimalist open concept dark wood floor and brown floor family room photo in Orlando with white walls, a standard fireplace, a stone fireplace and a wall-mounted tv
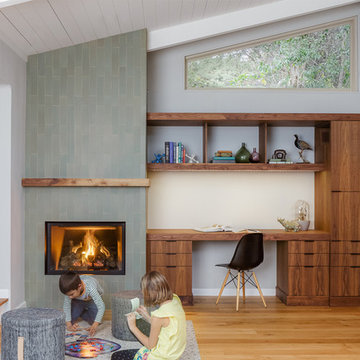
Designer: Esin Karliova
Photographer: Christopher Stark
Large minimalist open concept dark wood floor living room library photo in San Francisco with white walls and a corner fireplace
Large minimalist open concept dark wood floor living room library photo in San Francisco with white walls and a corner fireplace
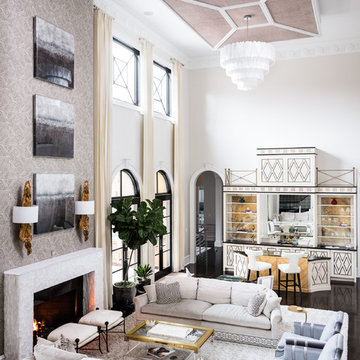
This home was designed around the homeowners love for art, travel, family and entertaining. At the focal point of this space is a Celerie Kemble bar, inspired by the restaurant on the 7th floor of Bergdorf Goodman in New York City, A pair of selenite chandeliers are mounted on padded suede panels — which are both beautiful and functional — that help absorb the acoustics and offer visual balance to the tall ceilings.
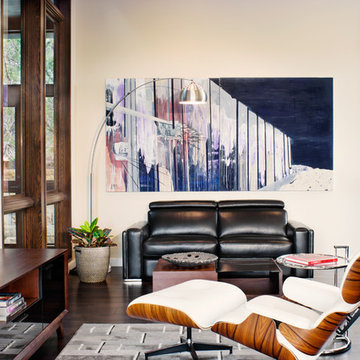
This is the sitting area of the Office space. Behind the Eames Lounge chair is an oversize custom Partners desk for husband and wife to share.
Interior Designer: Paula Ables Interiors
Architect: James LaRue, Architects
Builder: Matt Shoberg
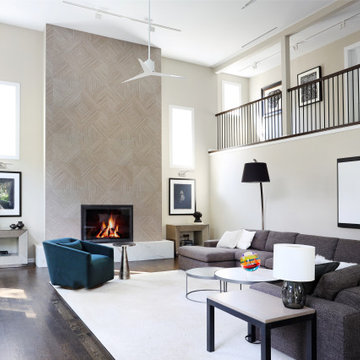
This two story family room takes advantage of the high ceilings and large windows to create a space that is the clear destination for the family. The open floorpan connects this space to the dining area and kitchen, and the two story fireplace detail adds drama and draws the eye upward.
Modern Living Space Ideas
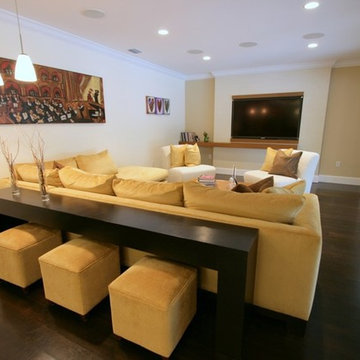
Mid-sized minimalist open concept dark wood floor living room photo in Miami with beige walls and a wall-mounted tv
4









