Modern Living Space Ideas
Refine by:
Budget
Sort by:Popular Today
101 - 120 of 9,671 photos
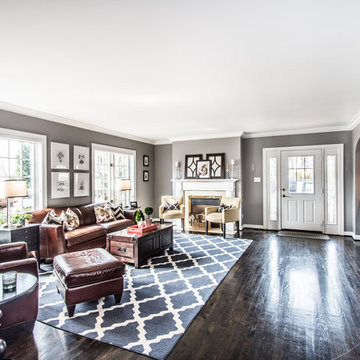
Family Room to Bar
Family room - large modern open concept dark wood floor family room idea in St Louis with gray walls, a standard fireplace and a tile fireplace
Family room - large modern open concept dark wood floor family room idea in St Louis with gray walls, a standard fireplace and a tile fireplace
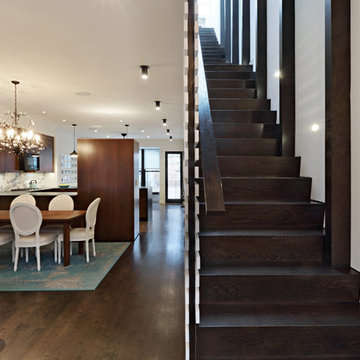
Tom SibleyFull gut renovation and facade restoration of an historic 1850s wood-frame townhouse. The current owners found the building as a decaying, vacant SRO (single room occupancy) dwelling with approximately 9 rooming units. The building has been converted to a two-family house with an owner’s triplex over a garden-level rental.
Due to the fact that the very little of the existing structure was serviceable and the change of occupancy necessitated major layout changes, nC2 was able to propose an especially creative and unconventional design for the triplex. This design centers around a continuous 2-run stair which connects the main living space on the parlor level to a family room on the second floor and, finally, to a studio space on the third, thus linking all of the public and semi-public spaces with a single architectural element. This scheme is further enhanced through the use of a wood-slat screen wall which functions as a guardrail for the stair as well as a light-filtering element tying all of the floors together, as well its culmination in a 5’ x 25’ skylight.
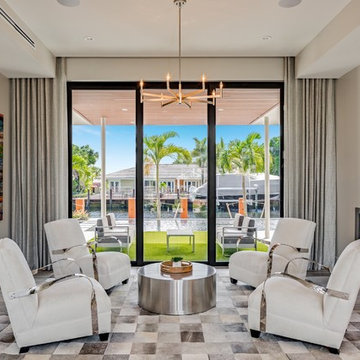
Living room - large modern formal and enclosed dark wood floor and brown floor living room idea in Miami with white walls, a ribbon fireplace, a metal fireplace and no tv
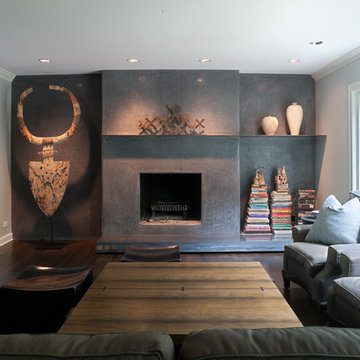
A hand rubbed plaster fireplace with a blade thin raw steel shelf displays a collection of African artifacts and books.
photography by Tyler Mallory || www.tylermallory.com
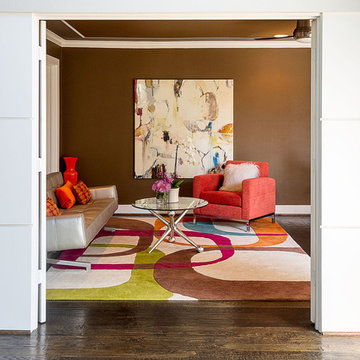
Living room - large modern formal and enclosed dark wood floor living room idea in Dallas with brown walls, no fireplace and no tv
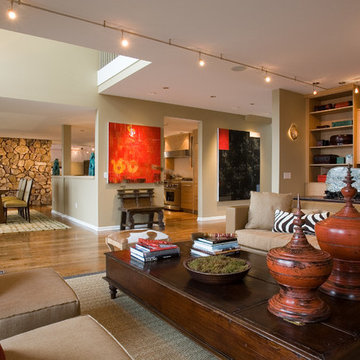
The remodel project included refinishing existing hardwood floors throughout. The addition included an exterior deck that is 1,200 SF and is structured with cable railing. A new kitchen with custom cabinets and granite tops, wine cellar, and lower level game room with bar and sauna were added to the existing structure. The 900 SF master suite with balcony overlooks beautiful Lake Geneva.
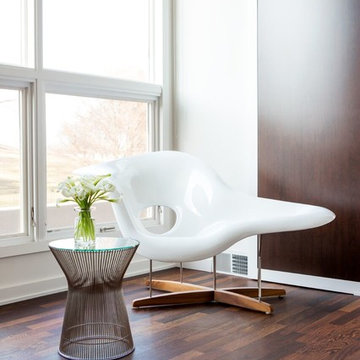
Example of a small minimalist open concept dark wood floor and brown floor living room library design in Other with no tv, white walls and no fireplace
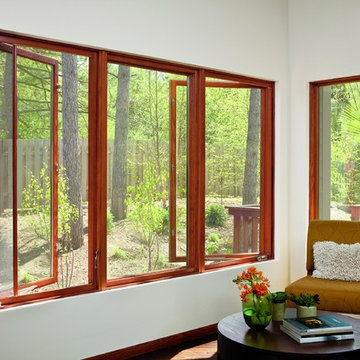
The Marvin Ultimate Casement Window is an innovative, high-performing casement window, offering expert craftsmanship, a variety of customization options, and superior value. Designed to suit virtually any application, these state-of-the-art windows feature concealed multi-point locks, patented exclusive wash mode, and durable hardware that ensures easy opening and smooth operation even on larger-sized windows.
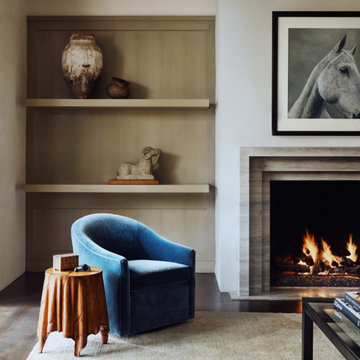
Living room library - mid-sized modern open concept dark wood floor and brown floor living room library idea in Austin with beige walls, a standard fireplace, a stone fireplace and no tv
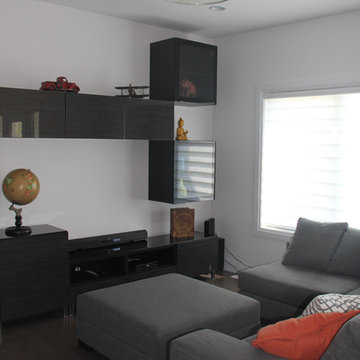
Inspiration for a mid-sized modern formal and enclosed dark wood floor and brown floor living room remodel in San Diego with white walls, no fireplace and no tv
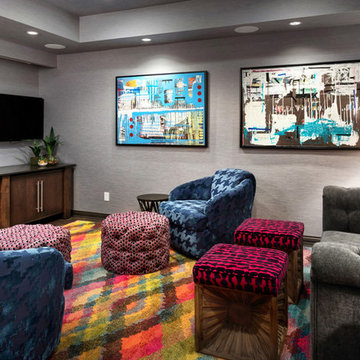
Vivid fabrics and abstract artwork combine for a energetic feel in this entertainment room.
Inspiration for a mid-sized modern enclosed dark wood floor and brown floor home theater remodel in Omaha with gray walls and a wall-mounted tv
Inspiration for a mid-sized modern enclosed dark wood floor and brown floor home theater remodel in Omaha with gray walls and a wall-mounted tv
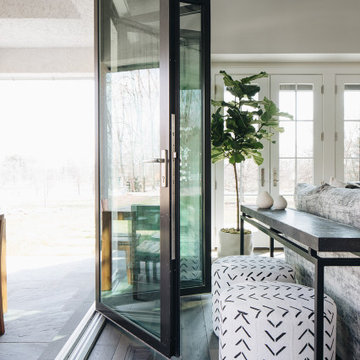
Inspiration for a mid-sized modern dark wood floor, brown floor and exposed beam family room remodel in Chicago with white walls, a standard fireplace and a plaster fireplace
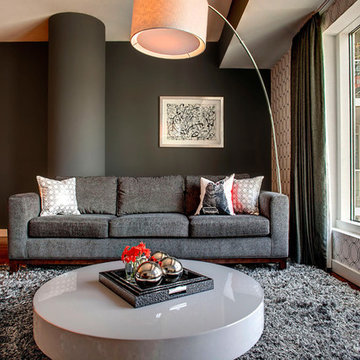
Maolin Li, a young entrepreneur based overseas purchased a 1.5 bedroom, 2 bathroom condo at The Residences at the W Hollywood to serve as a home away from home during his frequent trips to Los Angeles. With a few weeks until his next visit, Maolin enlisted Cantoni LA designer, Kyle Spivey to transform the empty space into a stylish, move-in ready home all in time for his stateside arrival.
To create a warm and welcoming urban oasis to suit Maolin’s jet-setting lifestyle, Kyle repainted the walls and adorned them with custom wallpaper, framed the windows with drapes and outfitted each room with customized furnishings and high impact art and accessories.
Check out what Kyle had to say about the design process as well as what inspired him along the way on the Cantoni Blog here: cantoni.com/blog/2015/03/stylish-hollywood-pad-w-hollywood/
Photos by Lucas Cichon
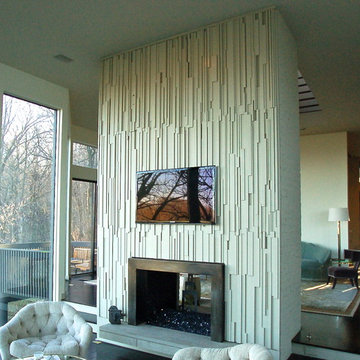
Strips of white gloss coated wood tiled together as one large blanket wall of smooth texture with a raw metal patine for a industrial surround. Photo by Kurt Mckeithan.
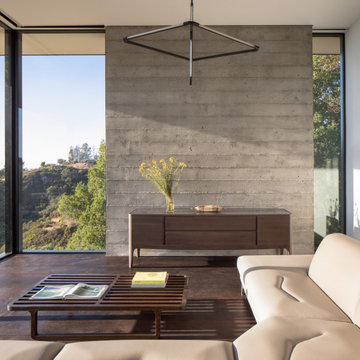
The minimalist living room is anchored to a single board-formed concrete wall. Floor to ceiling Fleetwood windows bring in views from all directions.
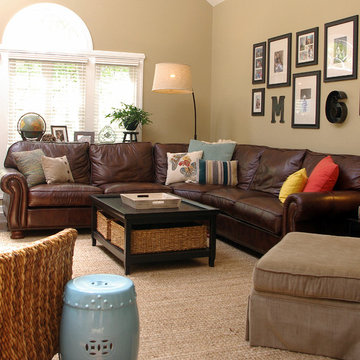
Sheli Lee-Fierstine
Mid-sized minimalist open concept dark wood floor family room photo in DC Metro with beige walls
Mid-sized minimalist open concept dark wood floor family room photo in DC Metro with beige walls
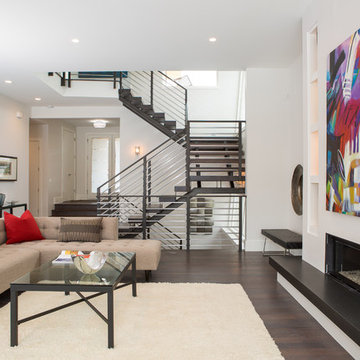
Home Staging & Interior Styling: Property Staging Services Photography: Katie Hedrick of 3rd Eye Studios
Inspiration for a mid-sized modern formal and open concept dark wood floor and brown floor living room remodel in Denver with white walls, a ribbon fireplace, a plaster fireplace and no tv
Inspiration for a mid-sized modern formal and open concept dark wood floor and brown floor living room remodel in Denver with white walls, a ribbon fireplace, a plaster fireplace and no tv

Contemporary family room with tall, exposed wood beam ceilings, built-in open wall cabinetry, ribbon fireplace below wall-mounted television, and decorative metal chandelier (Front)
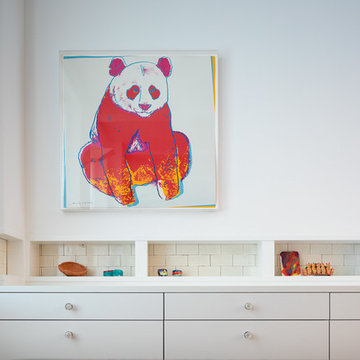
Photo Credit: Amy Barkow | Barkow Photo,
Lighting Design: LOOP Lighting,
Interior Design: Blankenship Design,
General Contractor: Constructomics LLC
Modern Living Space Ideas
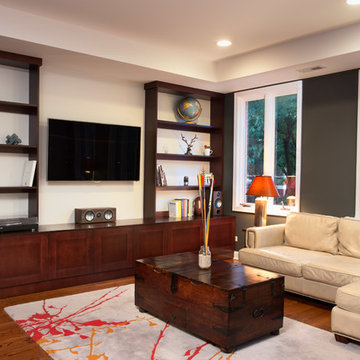
As a custom library with unique features such as stained cherry wood cabinetry with adjustable shelving and file drawers, a custom rolling ladder, open shelving unit with space for a flat screen TV and extra storage, and hardwood floors.
Project designed by Skokie renovation firm, Chi Renovation & Design. They serve the Chicagoland area, and it's surrounding suburbs, with an emphasis on the North Side and North Shore. You'll find their work from the Loop through Lincoln Park, Skokie, Evanston, Wilmette, and all of the way up to Lake Forest.
For more about Chi Renovation & Design, click here: https://www.chirenovation.com/
To learn more about this project, click here:
https://www.chirenovation.com/portfolio/custom-library-living-room-banquette/
6









