Modern Living Space Ideas
Refine by:
Budget
Sort by:Popular Today
161 - 180 of 4,598 photos
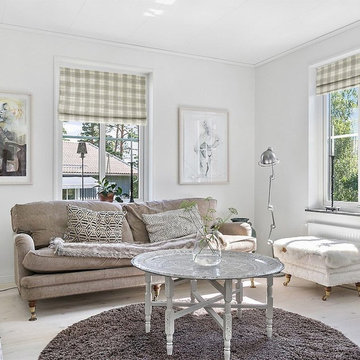
- Handmade with cotton and linen blended thick fabric.The color of the base fabric is cream
- Easily installed in minutes with all necessary hardware included,lift cords are on the right side
- Lifting track is made of a robust aircraft aluminum alloy. Each shade can be adjusted to any position due to our unique speed reducer and self-locking device
- Standard shade is unlined, can block out 65% of light,privacy lining and blackout lining can be selected for custom order
- Attached to the headrail with a velcro strip that holds tightly for daily use but is easy to pull off when you want to wash them.They are great for people with dust allergies, families with small children or homeowners with pets
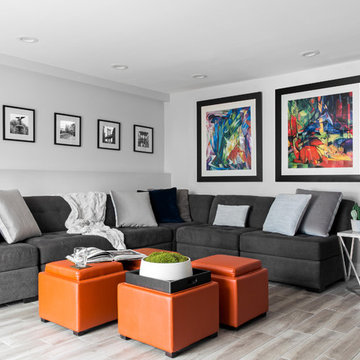
Mid-sized minimalist open concept porcelain tile and brown floor family room library photo in New York with white walls, no fireplace and a wall-mounted tv
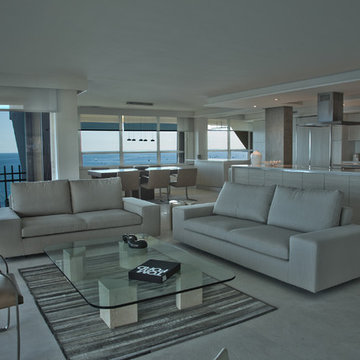
Nicolas Rozo J
Living room - mid-sized modern formal and loft-style porcelain tile and beige floor living room idea in Miami with white walls
Living room - mid-sized modern formal and loft-style porcelain tile and beige floor living room idea in Miami with white walls
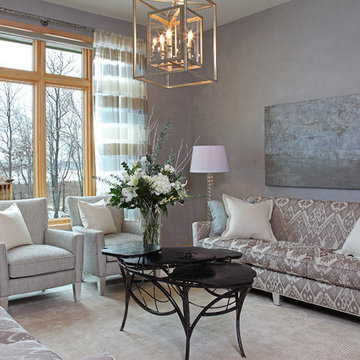
Page Photography
Large minimalist formal and open concept porcelain tile living room photo in Minneapolis with gray walls, no fireplace and no tv
Large minimalist formal and open concept porcelain tile living room photo in Minneapolis with gray walls, no fireplace and no tv
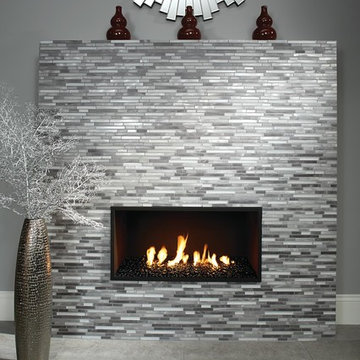
New for 2014: Morello 5/8 x Random mosaic in Moonstone on fireplace with Colt 12 x 24 field tile in Gray Unpolished on the floor. Photo courtesy of American Olean.
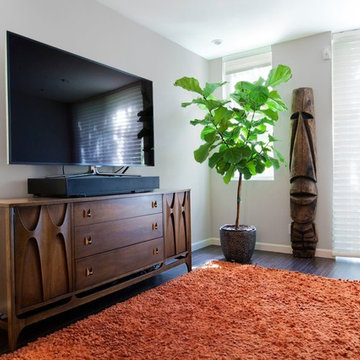
Original 1950s vintage credenza and clients own tiki statue bring some personal flavor to the space.
Photos courtesy of Andy Lai Photography
www.andylaiphoto.com
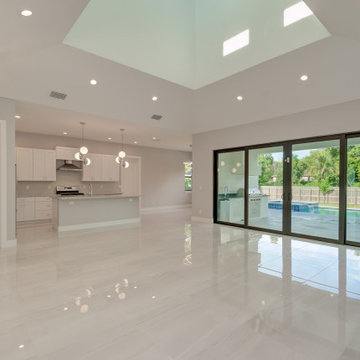
Inspiration for a mid-sized modern open concept porcelain tile and beige floor living room remodel in Miami with gray walls and no fireplace
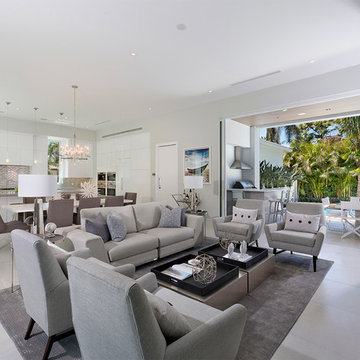
Overall
Living room - mid-sized modern formal and open concept porcelain tile and gray floor living room idea in Other with gray walls, no tv, a concrete fireplace and a two-sided fireplace
Living room - mid-sized modern formal and open concept porcelain tile and gray floor living room idea in Other with gray walls, no tv, a concrete fireplace and a two-sided fireplace
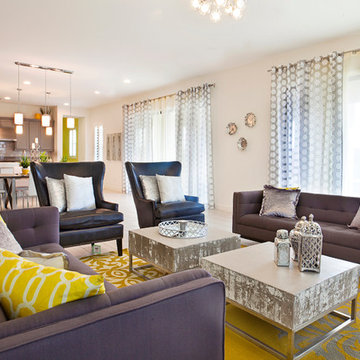
Amy E. Photography
Example of a large minimalist porcelain tile family room design in Phoenix with gray walls
Example of a large minimalist porcelain tile family room design in Phoenix with gray walls
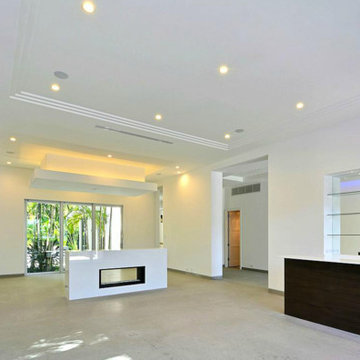
View of Living Room with Dining Room beyond. Ceiling coffer details. View out to Summer Kitchen and bbq / sink / refrigerator area at exterior, classic white Porcelain floor tiles. Bar to right and low fireplace between Dining Room and Living Room.
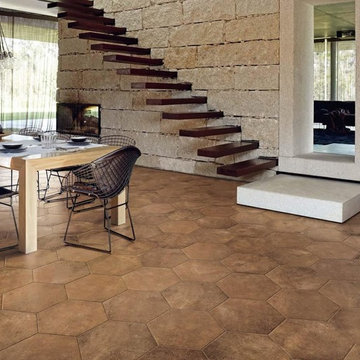
Inspiration for a modern porcelain tile and brown floor living room remodel in Las Vegas
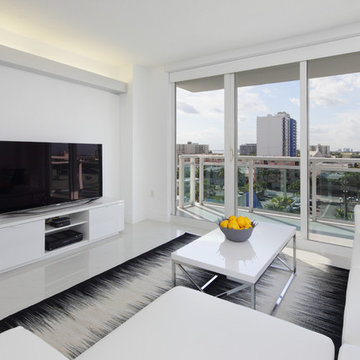
The Aluria Cove Lighting System from Green Oxen is a powerful and simple-to-install solution for energy-saving lighting in offices, homes, businesses and hotels. The design creates a hidden aesthetic that is modern and casts a sophisticated reflective light that is soft, intimate, yet ubiquitous. Each fixture is custom built to fit any wall in any room. The industrial aluminum construction ensures a sturdy, seamless mount that disappears behind any room’s accents.
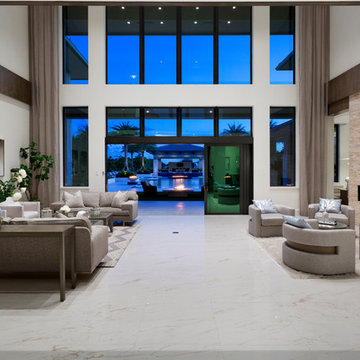
Inspiration for a huge modern formal and open concept porcelain tile and white floor living room remodel in Miami with white walls, a ribbon fireplace and a stone fireplace
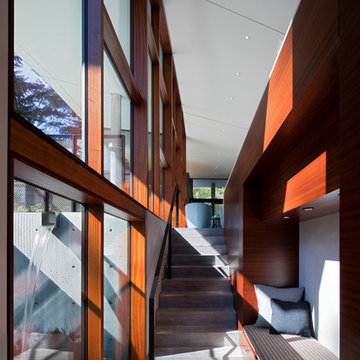
Stair to Living Room - Photo: Paul Warchol
Minimalist porcelain tile living room photo in Seattle with a two-sided fireplace and a metal fireplace
Minimalist porcelain tile living room photo in Seattle with a two-sided fireplace and a metal fireplace
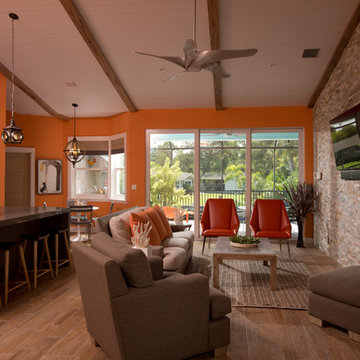
Randall Perry Photography
Inspiration for a modern open concept porcelain tile family room remodel in Miami with orange walls and a wall-mounted tv
Inspiration for a modern open concept porcelain tile family room remodel in Miami with orange walls and a wall-mounted tv
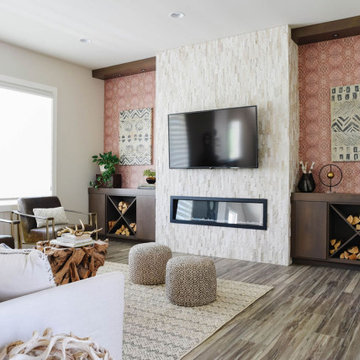
Example of a minimalist open concept porcelain tile and wallpaper family room design in Omaha with a ribbon fireplace, a stacked stone fireplace and a wall-mounted tv
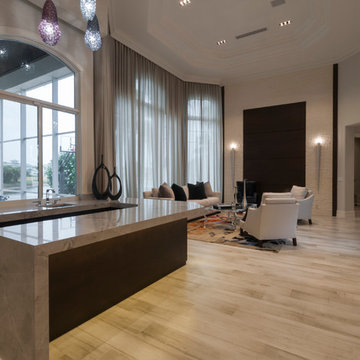
Jatoba porcelain
Paradiso White bar top
Living room - mid-sized modern open concept porcelain tile living room idea in Miami with a bar, beige walls, no fireplace and a wall-mounted tv
Living room - mid-sized modern open concept porcelain tile living room idea in Miami with a bar, beige walls, no fireplace and a wall-mounted tv
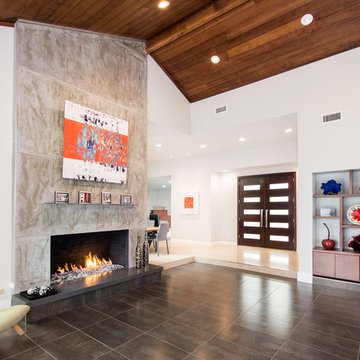
We gave this 1978 home a magnificent modern makeover that the homeowners love! Our designers were able to maintain the great architecture of this home but remove necessary walls, soffits and doors needed to open up the space.
In the living room, we opened up the bar by removing soffits and openings, to now seat 6. The original low brick hearth was replaced with a cool floating concrete hearth from floor to ceiling. The wall that once closed off the kitchen was demoed to 42" counter top height, so that it now opens up to the dining room and entry way. The coat closet opening that once opened up into the entry way was moved around the corner to open up in a less conspicuous place.
The secondary master suite used to have a small stand up shower and a tiny linen closet but now has a large double shower and a walk in closet, all while maintaining the space and sq. ft.in the bedroom. The powder bath off the entry was refinished, soffits removed and finished with a modern accent tile giving it an artistic modern touch
Design/Remodel by Hatfield Builders & Remodelers | Photography by Versatile Imaging
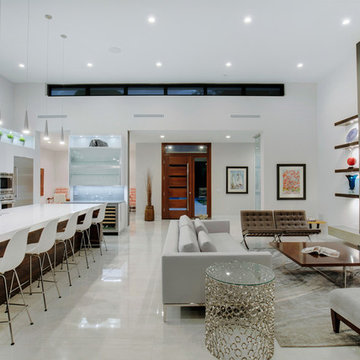
Photographer: Ryan Gamma
Mid-sized minimalist open concept porcelain tile and white floor living room photo in Tampa with white walls, a ribbon fireplace and a wall-mounted tv
Mid-sized minimalist open concept porcelain tile and white floor living room photo in Tampa with white walls, a ribbon fireplace and a wall-mounted tv
Modern Living Space Ideas
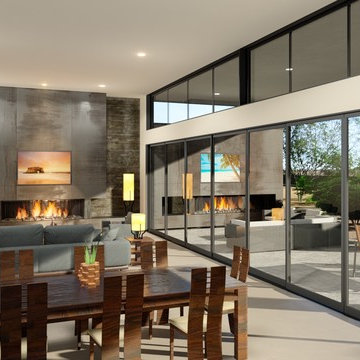
Living Room, Metal Fireplace, outdoor living space, outdoor fireplace.
Modern home in Phoenix, AZ. Galvalume metal siding, stucco and glass. High ceilings. Large great room.
9









