Modern Living Space with a Bar Ideas
Refine by:
Budget
Sort by:Popular Today
101 - 120 of 2,084 photos
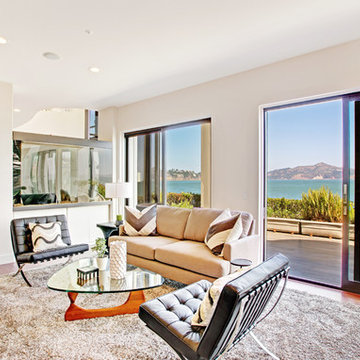
This luxurious contemporary home was completely renovated and updated in 2014 boosts spectacular panoramic views views of San Francisco skyline and the Bay.
The home’s top level features a stunning master suite, state of the art bathroom with soaking tub and an immense shower, study, viewing decks, along with an additional en suite.
The main level offers a gourmet kitchen featuring top of the line appliances with bay windows to showcase the views of Angel Island, Alcatraz and San Francisco. Additionally the main level includes a formal dining room, spacious living room with fire place, full bar and family room, 1 en suite, powder room and 2 large decks to enjoy breathtaking views.
The entry level has an au pair suite, media room, laundry room, 4-car garage, storage and an elevator servicing all levels.
475 Bridgeway - Sausalito CA
Presented by Kouros Tavakoli
Decker Bullock Sotheby's International Realty
www.deckerbullocksir.com
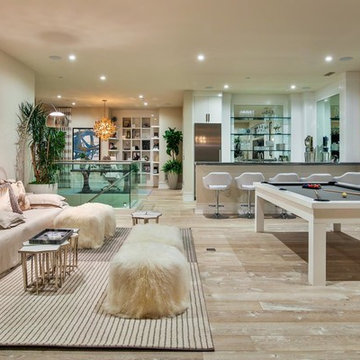
Huge minimalist open concept limestone floor and beige floor family room photo in Los Angeles with a bar, beige walls and a media wall
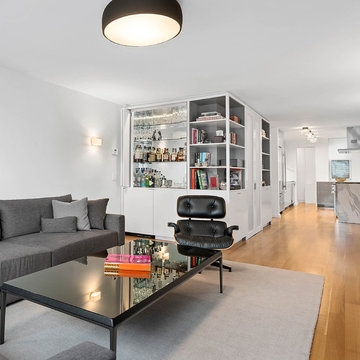
Ryan Brown
Living room - large modern loft-style light wood floor living room idea in New York with a bar, white walls, a wall-mounted tv and no fireplace
Living room - large modern loft-style light wood floor living room idea in New York with a bar, white walls, a wall-mounted tv and no fireplace
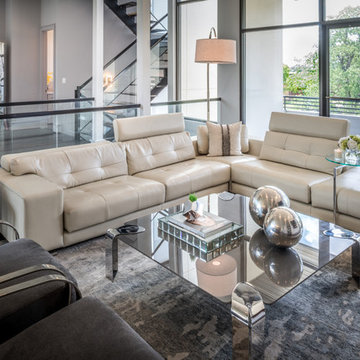
Chuck Williams
Living room - large modern open concept dark wood floor living room idea in Houston with a bar, gray walls, a hanging fireplace and a wall-mounted tv
Living room - large modern open concept dark wood floor living room idea in Houston with a bar, gray walls, a hanging fireplace and a wall-mounted tv
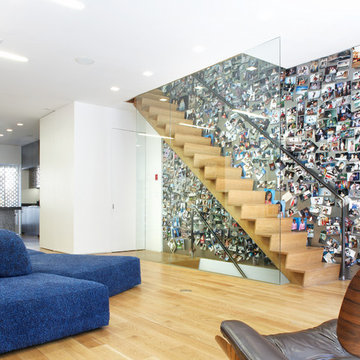
In this classic Brooklyn brownstone, Slade Architecture designed a modern renovation for an active family. The design ties all four floors together with a free floating stair and three storey photo wall of blackened steel.
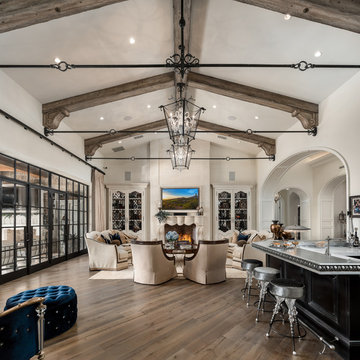
This great room features exposed beams, arched entryways and a custom fireplace and mantel we absolutely adore.
Inspiration for a huge modern open concept medium tone wood floor and blue floor family room remodel in Phoenix with a bar, beige walls, a standard fireplace, a stone fireplace and a wall-mounted tv
Inspiration for a huge modern open concept medium tone wood floor and blue floor family room remodel in Phoenix with a bar, beige walls, a standard fireplace, a stone fireplace and a wall-mounted tv
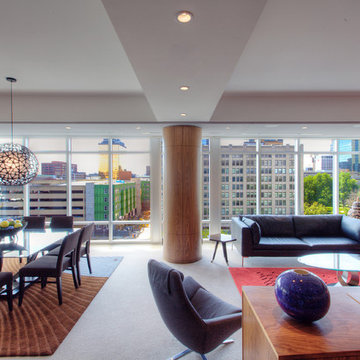
Open Concept Living/Dining framed by panoramic downtown views - Interior Architecture: HAUS | Architecture For Modern Lifestyles - Construction: Stenz Construction - Photo: HAUS
| Architecture For Modern Lifestyles
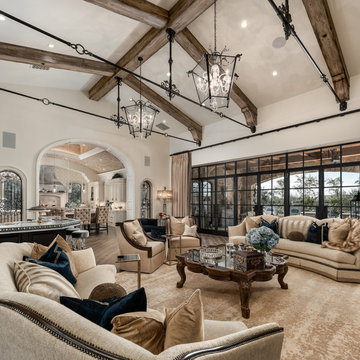
World Renowned Interior Design Firm Fratantoni Interior Designers created this beautiful French Modern Home! They design homes for families all over the world in any size and style. They also have in-house Architecture Firm Fratantoni Design and world class Luxury Home Building Firm Fratantoni Luxury Estates! Hire one or all three companies to design, build and or remodel your home!
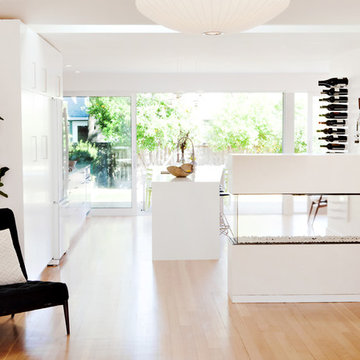
Living Room: The sunshine and backyard is brought through the Kitchen and fireplace into the Living Room area creating the feeling of spaciousness.
Kathleen Harrison Photography
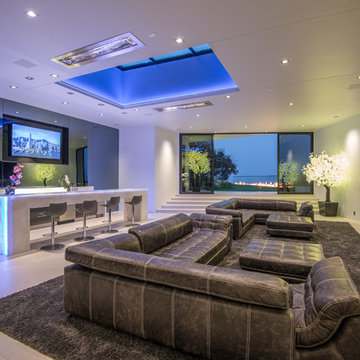
Example of a huge minimalist open concept porcelain tile, white floor and vaulted ceiling living room design in Los Angeles with a bar, white walls and a wall-mounted tv
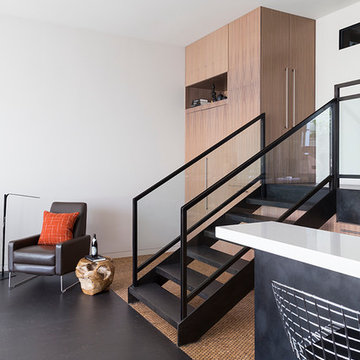
A masculine space for entertaining with familiar features of a “man cave” is rendered in highly sophisticated materials and details. Bleached walnut and weathered wood furniture add warmth, while blackened steel construction and spill-proof Marmoleum flooring speak to the darkness of the TV’s on the media wall. Cork flooring delineates a bar area from the rest of the room and is a reference to the beverage of choice. A new men’s room is conveniently located nearby.
Architecture by Tierney Conner Design Studio
Photo by David Duncan Livingston
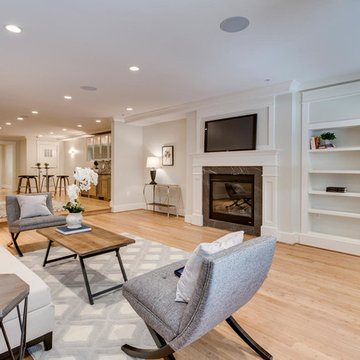
With a listing price of just under $4 million, this gorgeous row home located near the Convention Center in Washington DC required a very specific look to attract the proper buyer.
The home has been completely remodeled in a modern style with bamboo flooring and bamboo kitchen cabinetry so the furnishings and decor needed to be complimentary. Typically, transitional furnishings are used in staging across the board, however, for this property we wanted an urban loft, industrial look with heavy elements of reclaimed wood to create a city, hotel luxe style. As with all DC properties, this one is long and narrow but is completely open concept on each level, so continuity in color and design selections was critical.
The row home had several open areas that needed a defined purpose such as a reception area, which includes a full bar service area, pub tables, stools and several comfortable seating areas for additional entertaining. It also boasts an in law suite with kitchen and living quarters as well as 3 outdoor spaces, which are highly sought after in the District.
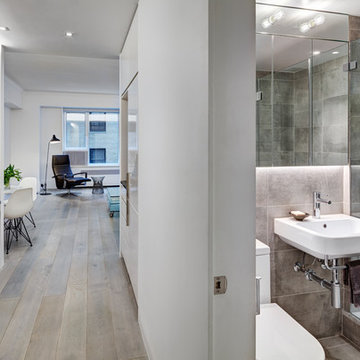
© Francis Dzikowski
Inspiration for a small modern open concept light wood floor and gray floor family room remodel in New York with a bar and white walls
Inspiration for a small modern open concept light wood floor and gray floor family room remodel in New York with a bar and white walls
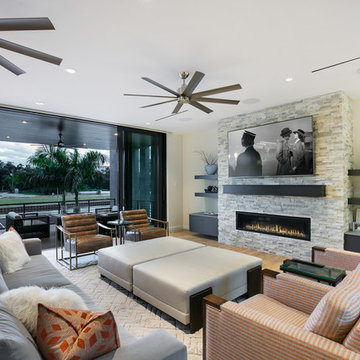
Photographer: Ryan Gamma
Living room - mid-sized modern open concept porcelain tile and brown floor living room idea in Tampa with a bar, white walls, a ribbon fireplace, a stone fireplace and a wall-mounted tv
Living room - mid-sized modern open concept porcelain tile and brown floor living room idea in Tampa with a bar, white walls, a ribbon fireplace, a stone fireplace and a wall-mounted tv
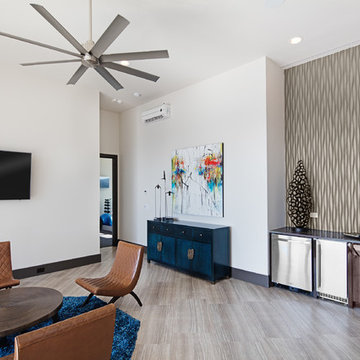
design by oscar e flores design studio
builder mike hollaway homes
Family room - large modern open concept porcelain tile family room idea in Austin with a bar, white walls, no fireplace and a wall-mounted tv
Family room - large modern open concept porcelain tile family room idea in Austin with a bar, white walls, no fireplace and a wall-mounted tv
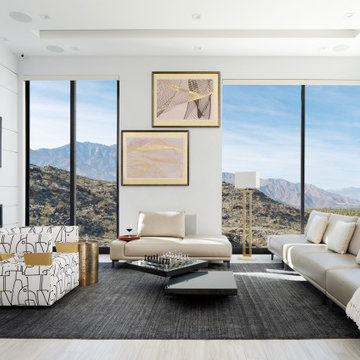
In favor of clean, and straight lines, white, beiges, and even some shades of black are the main color palette for this modern Bel Air two story residence. The interior incorporates shades of gold color as an accent to convey a sense of luxury. Commissioned artwork arrangements, custom furniture and one of a kind award winning swivel chair enhance the appearance of this beautiful yet comfy living family space.
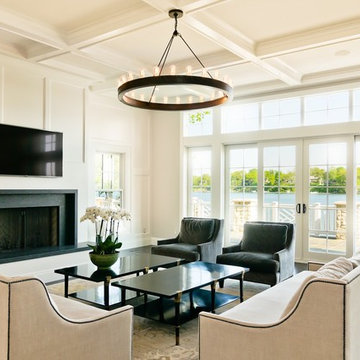
Inspiration for a huge modern open concept dark wood floor and brown floor family room remodel in Detroit with a bar, white walls, a standard fireplace, a stone fireplace and a wall-mounted tv
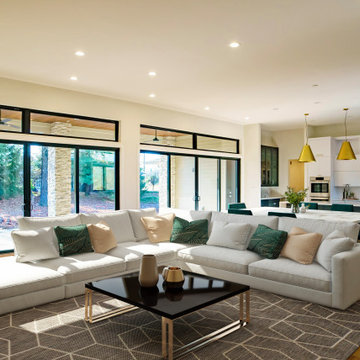
The open floor plan of this mid-century modern style home was designed for entertaining. The homeowner borrowed inspiration from the grand lobbies of the hotels she stayed in during her travels. The large sliders open out to a covered porch on one side and the humidity controlled wine storage is located on the other.
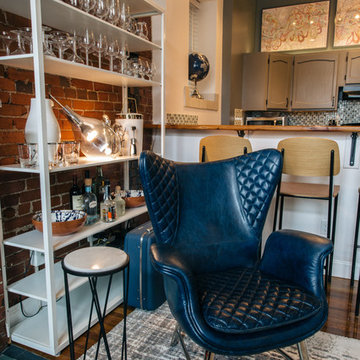
Open shelving allows the beautiful exposed brick to be a backdrop for the decor and makes for a perfect cocktail storage area right next to the bar. The blue leather tufted wing-back adds a sophisticated richness to the space.
Modern Living Space with a Bar Ideas
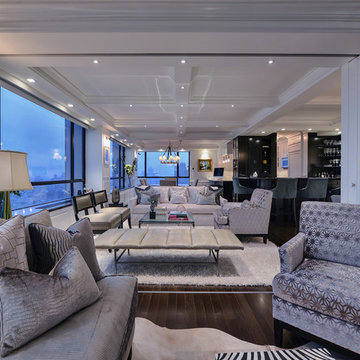
Inspiration for a large modern open concept dark wood floor living room remodel in New York with a bar, white walls and a media wall
6









