Modern Living Space with a Bar Ideas
Refine by:
Budget
Sort by:Popular Today
61 - 80 of 2,084 photos
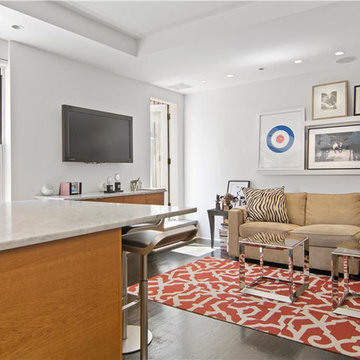
THE APARTMENT CONSISTS OF THREE ROOMS THE CLIENT A WELL KNOWN BROADWAY CHOREOGRAPHER AND PRODUCER ... THE PICTURE RAILS WERE INCORPORATED TO FEATURE THE MAIN AWARDS AND IMAGES OF THE SHOWS HE HAS BEEN INVOLVED WITH H. HE ALSO WANTED A SPACE THAT ALTHOUGH SMALL HE COULD ENTERTAIN THE CAST OF A BROADWAY SHOW . THE LARGE PRINT SLIDES TO THE RIGHT HIDING THE KITCHEN SINK AND DISHWASHER TO REVEAL A FULL BAR FOR ENTERTAINING MODE... THE REASON FOR THIS IS THAT IN NYC YOU CAN NOT MOVE THE EXTEND WET LOCATIONS OR RELOCATE THEM FROM THEIR ORIGINAL POSITION THE SINK AND DISHWASHER ARE WERE THE ORIGINAL 6'X4' KITCEN WAS LOCATED . THE KITCHEN WAS EXPANDED BY MOVING THE APPLIANCES THAT DID NOT REQUIRE WATER TO THE OTHER SIDE OF THE ROOM .
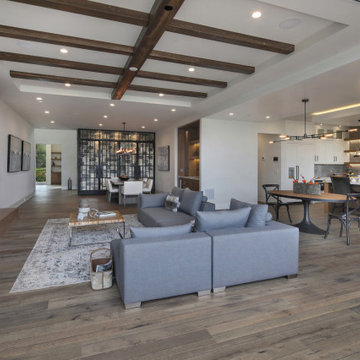
A wide width plank with heavy reclaimed character was a perfect way to change up the floor design in this beach home, bringing a wide range of natural distressing, wire brushing and natural plank variation thanks to the sawed and reclaimed look on these 7-1/2" boards. It's a great way to create an almost driftwood effect to match the atmosphere around.
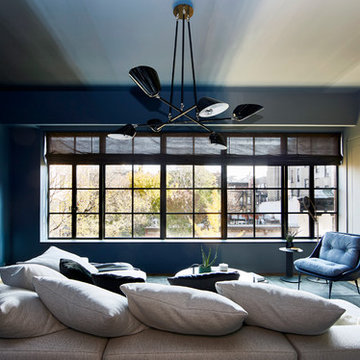
Living room - mid-sized modern enclosed light wood floor living room idea in New York with a bar, multicolored walls, a standard fireplace, a wood fireplace surround and no tv
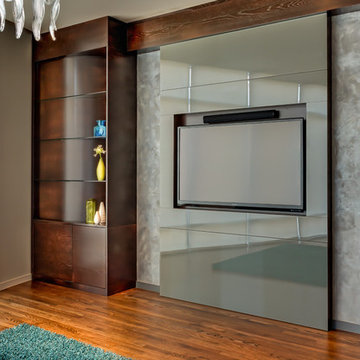
Design symmetry and the introduction of rich sophisticated materials incorporated with existing elements transform this stark white walled high rise condominium into a luxury home. The unexpected details of glass bead wall paper, back painted glass, and textural metallic hand applied wall finish set the tone for this elegant space.
Design by Robin Colton Studio
Photographer : Jerry Hayes
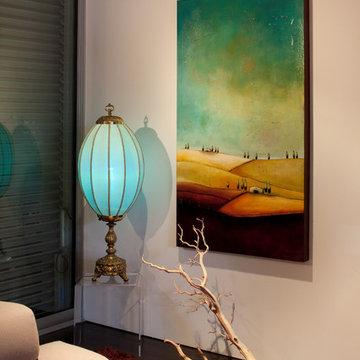
| Kimball Starr Interior Design |
Contemporary art by Stacy Dynan hung with abstract branch to create a Dali-esque setting.
Living room - mid-sized modern open concept dark wood floor living room idea in San Francisco with a bar, white walls, a concealed tv and no fireplace
Living room - mid-sized modern open concept dark wood floor living room idea in San Francisco with a bar, white walls, a concealed tv and no fireplace
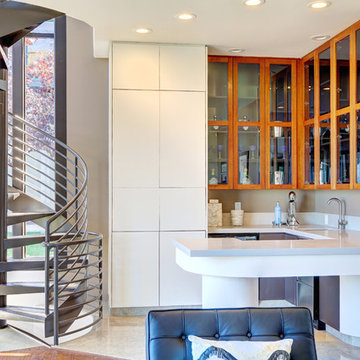
This luxurious contemporary home was completely renovated and updated in 2014 boosts spectacular panoramic views views of San Francisco skyline and the Bay.
The home’s top level features a stunning master suite, state of the art bathroom with soaking tub and an immense shower, study, viewing decks, along with an additional en suite.
The main level offers a gourmet kitchen featuring top of the line appliances with bay windows to showcase the views of Angel Island, Alcatraz and San Francisco. Additionally the main level includes a formal dining room, spacious living room with fire place, full bar and family room, 1 en suite, powder room and 2 large decks to enjoy breathtaking views.
The entry level has an au pair suite, media room, laundry room, 4-car garage, storage and an elevator servicing all levels.
475 Bridgeway - Sausalito CA
Presented by Kouros Tavakoli
Decker Bullock Sotheby's International Realty
www.deckerbullocksir.com
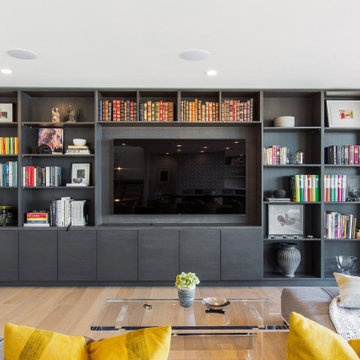
For our client, who had previous experience working with architects, we enlarged, completely gutted and remodeled this Twin Peaks diamond in the rough. The top floor had a rear-sloping ceiling that cut off the amazing view, so our first task was to raise the roof so the great room had a uniformly high ceiling. Clerestory windows bring in light from all directions. In addition, we removed walls, combined rooms, and installed floor-to-ceiling, wall-to-wall sliding doors in sleek black aluminum at each floor to create generous rooms with expansive views. At the basement, we created a full-floor art studio flooded with light and with an en-suite bathroom for the artist-owner. New exterior decks, stairs and glass railings create outdoor living opportunities at three of the four levels. We designed modern open-riser stairs with glass railings to replace the existing cramped interior stairs. The kitchen features a 16 foot long island which also functions as a dining table. We designed a custom wall-to-wall bookcase in the family room as well as three sleek tiled fireplaces with integrated bookcases. The bathrooms are entirely new and feature floating vanities and a modern freestanding tub in the master. Clean detailing and luxurious, contemporary finishes complete the look.
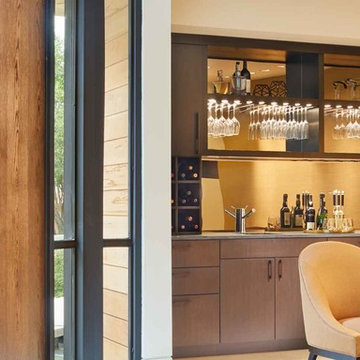
Photo Credit: Benjamin Benschneider
Living room - large modern open concept limestone floor and beige floor living room idea in Dallas with a bar and multicolored walls
Living room - large modern open concept limestone floor and beige floor living room idea in Dallas with a bar and multicolored walls
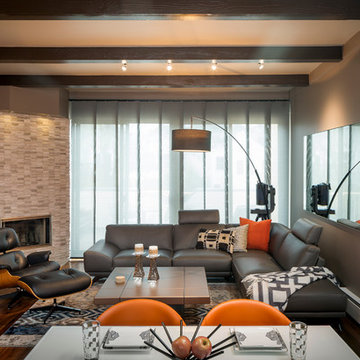
Inspiration for a mid-sized modern open concept dark wood floor and brown floor living room remodel in San Francisco with a bar, gray walls, a corner fireplace, a tile fireplace and a media wall
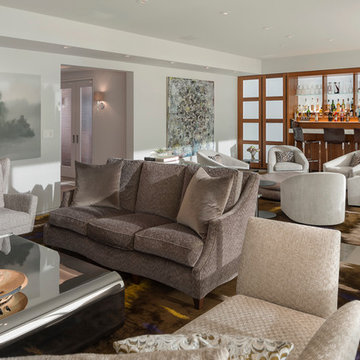
This living space was divided into two distinct Living spaces. One side is a cocktail lounge and the other a media center. The circle of swivel chairs makes for a great way to entertain.
Photo: Patrik Argast
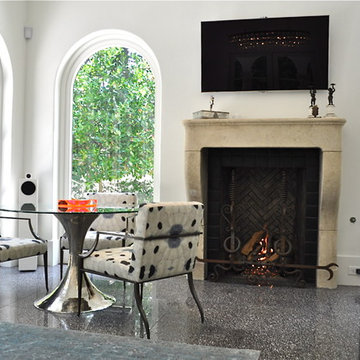
Cabana bar and game room off the pool courtyard.
Inspiration for a large modern enclosed ceramic tile family room remodel in Other with a bar, white walls, a standard fireplace, a stone fireplace and a wall-mounted tv
Inspiration for a large modern enclosed ceramic tile family room remodel in Other with a bar, white walls, a standard fireplace, a stone fireplace and a wall-mounted tv
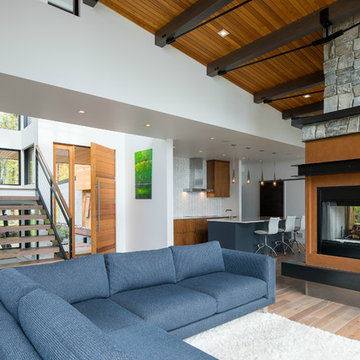
Scott Amundson
Inspiration for a mid-sized modern open concept medium tone wood floor and brown floor living room remodel in Minneapolis with a bar, white walls, a two-sided fireplace, a stone fireplace and a wall-mounted tv
Inspiration for a mid-sized modern open concept medium tone wood floor and brown floor living room remodel in Minneapolis with a bar, white walls, a two-sided fireplace, a stone fireplace and a wall-mounted tv
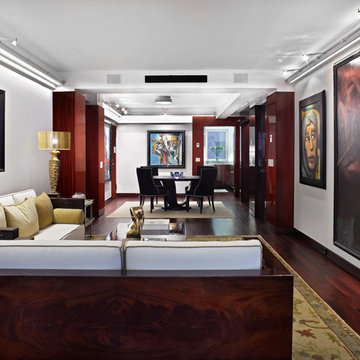
Bill Brady
Living room - mid-sized modern open concept dark wood floor living room idea in New York with a bar and white walls
Living room - mid-sized modern open concept dark wood floor living room idea in New York with a bar and white walls
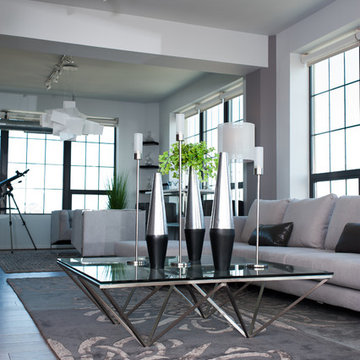
***Winner of International Property Award 2016-2017***
This luxurious model home in Silo Point, Baltimore, MD, showcases a Modern Bling aesthetic. The warm, light wood floors and wood panel accent walls complement the coolness of stainless steel and chrome accented furniture, lighting, and accessories. Modern Bling combines reflective metals and sleek, minimalist lines that create an indulgent atmosphere.
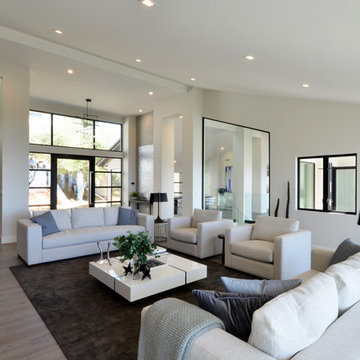
Martin Mann
Example of a huge minimalist enclosed light wood floor living room design in San Diego with a bar, white walls, a ribbon fireplace, a stone fireplace and no tv
Example of a huge minimalist enclosed light wood floor living room design in San Diego with a bar, white walls, a ribbon fireplace, a stone fireplace and no tv
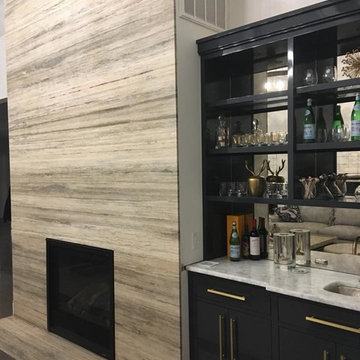
Fireplace remodel complimented by custom made wet bar.
Example of a mid-sized minimalist dark wood floor and brown floor family room design in New York with a bar, white walls and a standard fireplace
Example of a mid-sized minimalist dark wood floor and brown floor family room design in New York with a bar, white walls and a standard fireplace
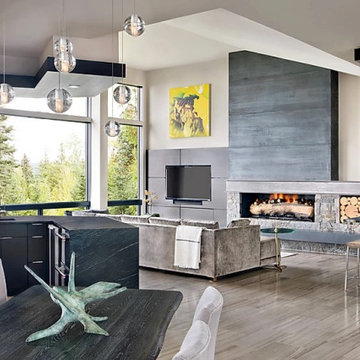
Example of a huge minimalist open concept marble floor and beige floor living room design in Other with a bar, gray walls, a wood stove, a stone fireplace and a wall-mounted tv
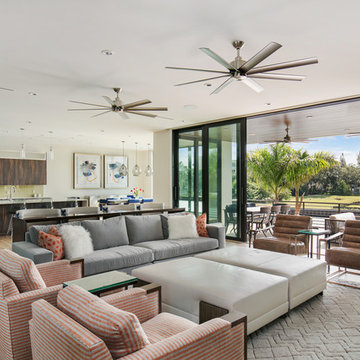
Photographer: Ryan Gamma
Living room - mid-sized modern open concept porcelain tile and brown floor living room idea in Tampa with a bar, white walls, a ribbon fireplace, a stone fireplace and a wall-mounted tv
Living room - mid-sized modern open concept porcelain tile and brown floor living room idea in Tampa with a bar, white walls, a ribbon fireplace, a stone fireplace and a wall-mounted tv
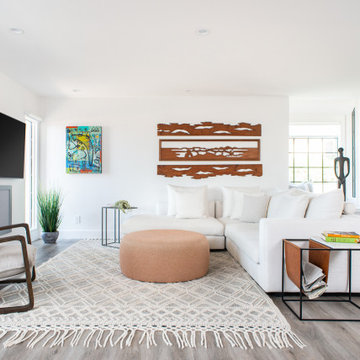
A minimalist modern beach house remodel that exudes understated sophisticated elegance while offering breathtaking ocean views.
Inspiration for a large modern open concept vinyl floor and gray floor living room remodel in San Diego with a bar, white walls, no fireplace and a wall-mounted tv
Inspiration for a large modern open concept vinyl floor and gray floor living room remodel in San Diego with a bar, white walls, no fireplace and a wall-mounted tv
Modern Living Space with a Bar Ideas
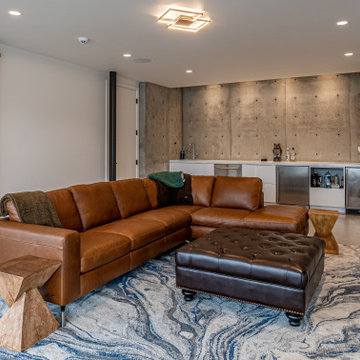
Family Room.
Family room - large modern open concept porcelain tile and beige floor family room idea in Seattle with a bar, white walls and a wall-mounted tv
Family room - large modern open concept porcelain tile and beige floor family room idea in Seattle with a bar, white walls and a wall-mounted tv
4









