Modern Living Space with Multicolored Walls Ideas
Refine by:
Budget
Sort by:Popular Today
81 - 100 of 1,451 photos
Item 1 of 4
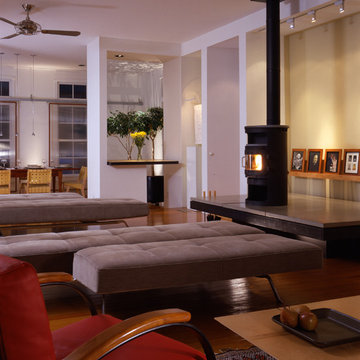
Jay Mangum Photography
Inspiration for a mid-sized modern formal and loft-style medium tone wood floor living room remodel in Raleigh with multicolored walls, a wood stove, a concrete fireplace and a concealed tv
Inspiration for a mid-sized modern formal and loft-style medium tone wood floor living room remodel in Raleigh with multicolored walls, a wood stove, a concrete fireplace and a concealed tv
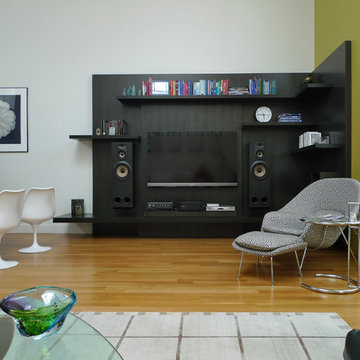
wall unit in use
Mid-sized minimalist open concept light wood floor living room photo in Boston with multicolored walls and a media wall
Mid-sized minimalist open concept light wood floor living room photo in Boston with multicolored walls and a media wall
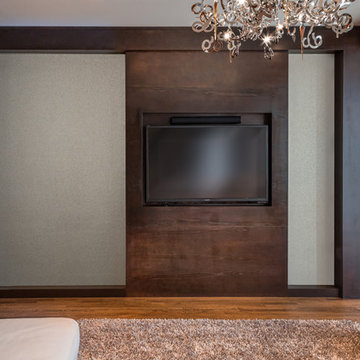
Design symmetry and the introduction of rich sophisticated materials incorporated with existing elements transform this stark white walled high rise condominium into a luxury home. The unexpected details of glass bead wall paper, back painted glass, and textural metallic hand applied wall finish set the tone for this elegant space.
Designed by Robin Colton Studio
Photographer : Jerry Hayes
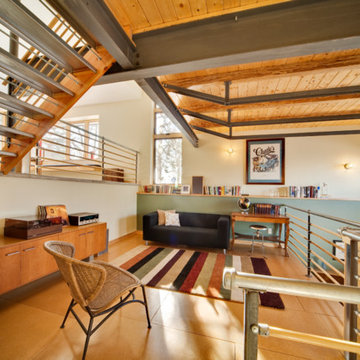
Builder: Dan Kippley
Photography: Todd Barnett
Large minimalist loft-style ceramic tile living room photo in Other with multicolored walls, a music area, no fireplace and no tv
Large minimalist loft-style ceramic tile living room photo in Other with multicolored walls, a music area, no fireplace and no tv
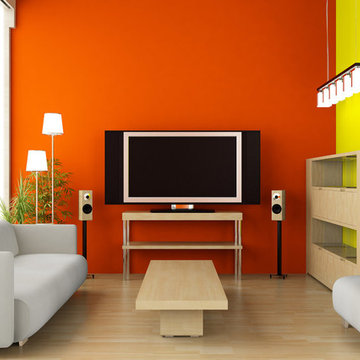
Example of a mid-sized minimalist open concept light wood floor living room design in Atlanta with multicolored walls, no fireplace and a tv stand
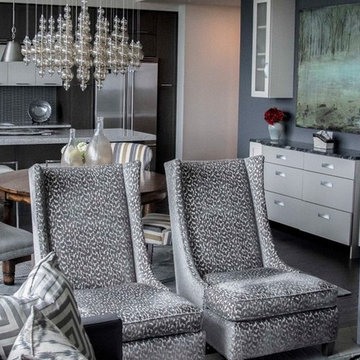
An open-concept contemporary condo which features gray walls, elegant gray, patterned chairs, gray granite top kitchen island, gray cupboards and drawers, beautiful pendant lighting, brown hardwood coffee table, glass coffee table, orange patterned cushions, and a gray sofa.
Home designed by Aiken interior design firm, Nandina Home & Design. They serve Augusta, Georgia, and Columbia and Lexington, South Carolina.
For more about Nandina Home & Design, click here: https://nandinahome.com/
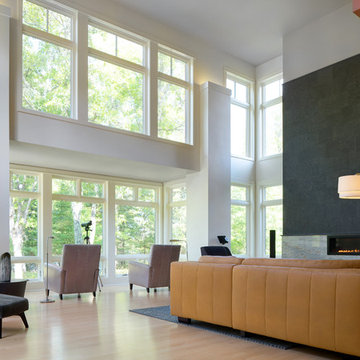
Scott Amundson Photography
Example of a minimalist formal and open concept light wood floor living room design in Minneapolis with multicolored walls, a ribbon fireplace and a stone fireplace
Example of a minimalist formal and open concept light wood floor living room design in Minneapolis with multicolored walls, a ribbon fireplace and a stone fireplace
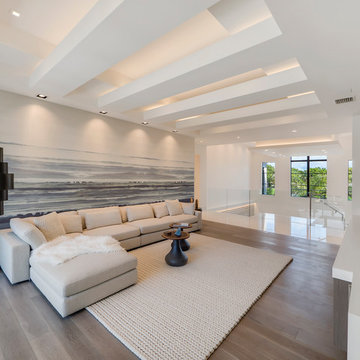
Landing Family Room
Family room - large modern loft-style medium tone wood floor and brown floor family room idea in Other with multicolored walls, no fireplace and a wall-mounted tv
Family room - large modern loft-style medium tone wood floor and brown floor family room idea in Other with multicolored walls, no fireplace and a wall-mounted tv
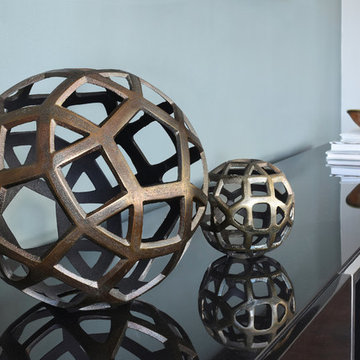
Melodie Hayes Photography
We completely updated this two-bedroom condo in Midtown Atlanta from outdated to current. We replaced the flooring, cabinetry, countertops, window treatments, and accessories all to exhibit a fresh, modern design while also adding in an innovative showpiece of grey metallic tile in the living room and master bath.
This home showcases mostly cool greys but is given warmth through the add touches of burnt orange, navy, brass, and brown.
Home located in Midtown Atlanta. Designed by interior design firm, VRA Interiors, who serve the entire Atlanta metropolitan area including Buckhead, Dunwoody, Sandy Springs, Cobb County, and North Fulton County.
For more about VRA Interior Design, click here: https://www.vrainteriors.com/
To learn more about this project, click here: https://www.vrainteriors.com/portfolio/midtown-atlanta-luxe-condo/
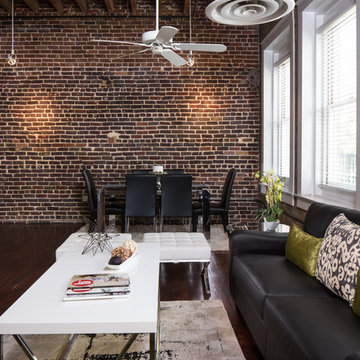
Tommy Daspit
Example of a mid-sized minimalist loft-style dark wood floor living room design in Birmingham with multicolored walls, no fireplace and no tv
Example of a mid-sized minimalist loft-style dark wood floor living room design in Birmingham with multicolored walls, no fireplace and no tv
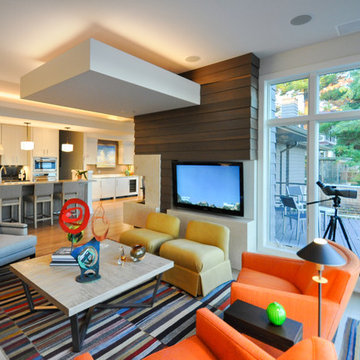
Living room with 3 sided fireplace open to kitchen
photo by Jim Gempeler
Living room - modern open concept light wood floor living room idea in Milwaukee with multicolored walls, a two-sided fireplace, a stone fireplace and a wall-mounted tv
Living room - modern open concept light wood floor living room idea in Milwaukee with multicolored walls, a two-sided fireplace, a stone fireplace and a wall-mounted tv
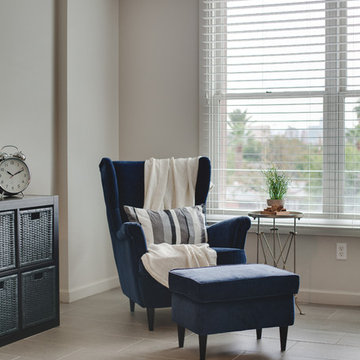
James Stewart
Example of a small minimalist open concept porcelain tile living room design in Phoenix with multicolored walls
Example of a small minimalist open concept porcelain tile living room design in Phoenix with multicolored walls
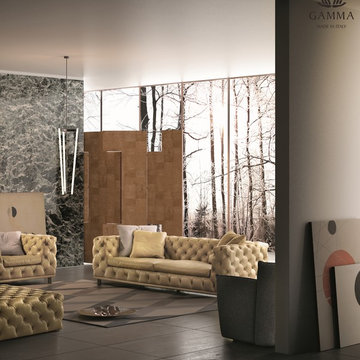
Elegant and glamorous, Aston Designer Sofa takes its inspiration from classic design, interpreted in the most sleek and edgy fashion. Manufactured in Italy by Gamma, Aston Sofa features an incredible hand-tufted, chesterfield-like, “capitone” frame and back complemented by plush seats and slim legs that eloquently suggest the presence of pristine style.
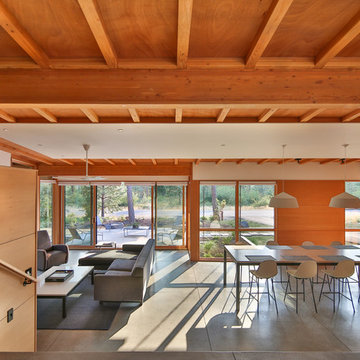
Architect: Studio Zerbey Architecture + Design
Example of a mid-sized minimalist open concept concrete floor and gray floor living room design in Seattle with multicolored walls
Example of a mid-sized minimalist open concept concrete floor and gray floor living room design in Seattle with multicolored walls
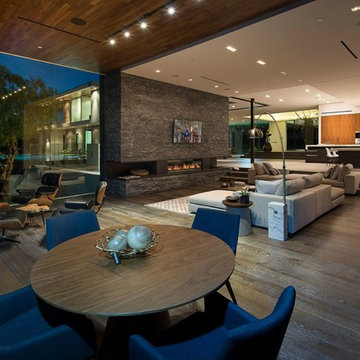
Benedict Canyon Beverly Hills luxury home modern open plan family room & kitchen. Photo by William MacCollum.
Living room - huge modern formal and loft-style medium tone wood floor, beige floor and tray ceiling living room idea in Los Angeles with multicolored walls, a standard fireplace, a stacked stone fireplace and a wall-mounted tv
Living room - huge modern formal and loft-style medium tone wood floor, beige floor and tray ceiling living room idea in Los Angeles with multicolored walls, a standard fireplace, a stacked stone fireplace and a wall-mounted tv
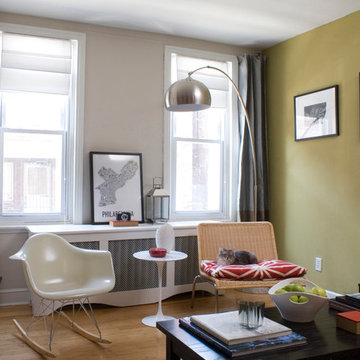
Living room - small modern light wood floor living room idea in Philadelphia with multicolored walls and a tv stand
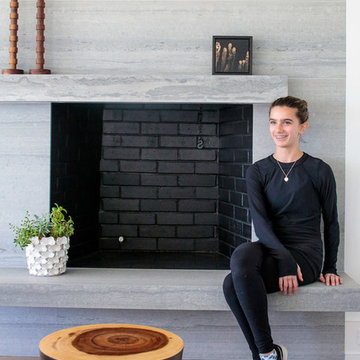
We designed the children’s rooms based on their needs. Sandy woods and rich blues were the choice for the boy’s room, which is also equipped with a custom bunk bed, which includes large steps to the top bunk for additional safety. The girl’s room has a pretty-in-pink design, using a soft, pink hue that is easy on the eyes for the bedding and chaise lounge. To ensure the kids were really happy, we designed a playroom just for them, which includes a flatscreen TV, books, games, toys, and plenty of comfortable furnishings to lounge on!
Project designed by interior design firm, Betty Wasserman Art & Interiors. From their Chelsea base, they serve clients in Manhattan and throughout New York City, as well as across the tri-state area and in The Hamptons.
For more about Betty Wasserman, click here: https://www.bettywasserman.com/
To learn more about this project, click here: https://www.bettywasserman.com/spaces/daniels-lane-getaway/
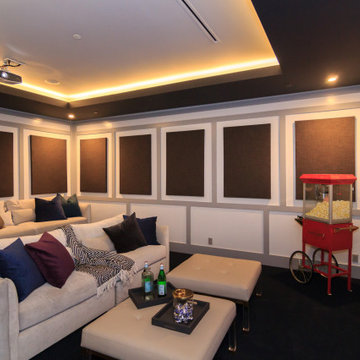
Large minimalist enclosed carpeted and black floor home theater photo in Los Angeles with multicolored walls and a projector screen
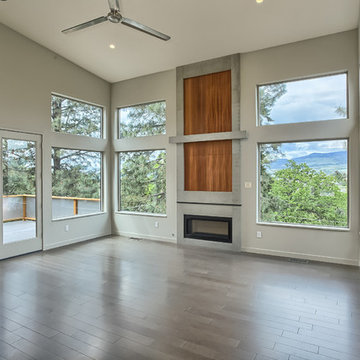
Example of a large minimalist open concept medium tone wood floor family room design in Other with multicolored walls, a ribbon fireplace, a concrete fireplace and a concealed tv
Modern Living Space with Multicolored Walls Ideas
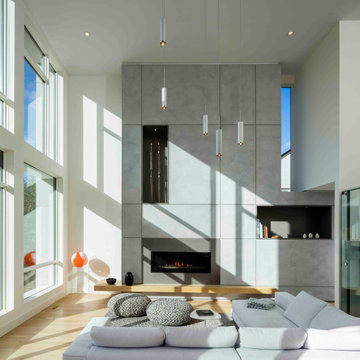
Modern home interior with expansive windows to admit natural light into the living room. Feature wall contains linear fireplace and display nooks for artwork and storage. For information about our work, please contact info@studiombdc.com
5









