Modern Loft-Style Bedroom Ideas
Refine by:
Budget
Sort by:Popular Today
41 - 60 of 1,241 photos
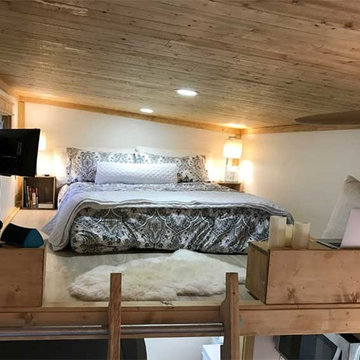
Loft bedroom in the Tiny House
Example of a small minimalist loft-style laminate floor bedroom design in Other with beige walls
Example of a small minimalist loft-style laminate floor bedroom design in Other with beige walls
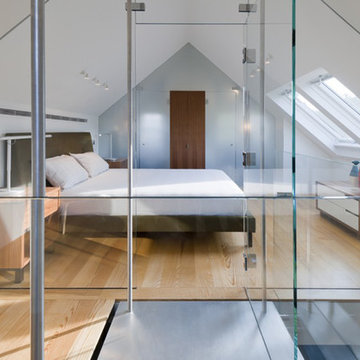
This bedroom was converted from the old attic space. (See the before picture)
Example of a mid-sized minimalist loft-style light wood floor and beige floor bedroom design in Salt Lake City with white walls and no fireplace
Example of a mid-sized minimalist loft-style light wood floor and beige floor bedroom design in Salt Lake City with white walls and no fireplace
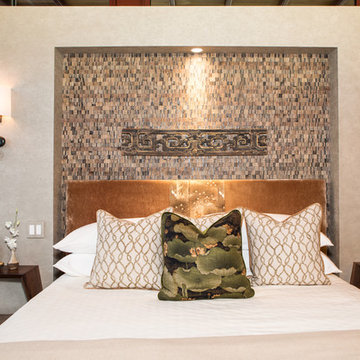
www.erikabiermanphotography.com
Example of a mid-sized minimalist loft-style bamboo floor bedroom design in Los Angeles with green walls and no fireplace
Example of a mid-sized minimalist loft-style bamboo floor bedroom design in Los Angeles with green walls and no fireplace
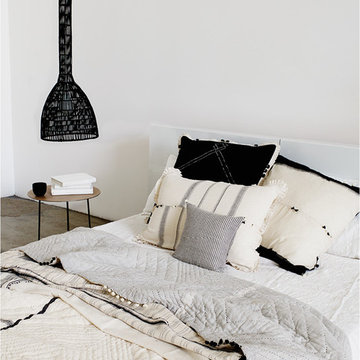
This understated platform bed is designed low to the ground with the bare minimum of components. Pair it with the Storage Headboard to get the complete LAXseries look.
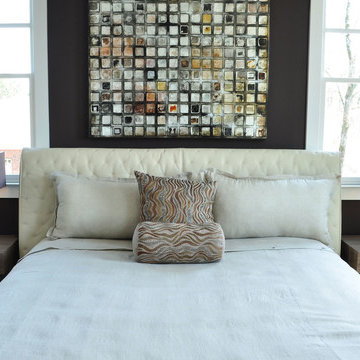
The fact that this home is in a development called Providence now seems perfectly fitting. Chris, the owner, was merely considering the possibility of downsizing from a formal residence outside Atlanta when he happened on the small complex of luxury brownstones under construction in nearby Roswell. “I wandered into The Providence by chance and loved what I saw. The developer, his wife, and the agent were there and discussing how Cantoni was going to finish out one of the units, and so we all started talking,” Chris explains “They asked if I wanted to meet with the designer from Cantoni, and suggested I could customize the home as I saw fit, and that did it for me. I was sold.”
Cantoni was originally approached by Mike and Joy Walsh, of Lehigh Homes, to create a contemporary model home to be featured on the Roswell Woman’s Club home tour. “Since Chris bought the brownstone right after we agreed to do the design work,” Lorna Hunter recalls, “we brought him in on the meetings with the architects to help finalize the layout.” From selecting tile and counter tops, to designing the kitchen and baths, to the furniture, art and even linens—Cantoni was involved with every phase of the project. “This home really represents the complete range of design and staging services we offer at Cantoni,” says Lorna. “Rooms were reconfigured to allow for changes Chris found appealing, and every tile and doorknob was thoughtfully chosen to complete the overall look.”
Chris found an easy rapport with Lorna. “I have always been drawn to contemporary décor,” he explains, “ so Lorna and I hit it off immediately.” Among the custom design ideas the two conceived for the 2,600 sq. ft. 3/3 brownstone: creating a “wing wall” (open on both sides) to form a sitting area adjacent to the guest room
downstairs, removing the elevator to enhance a sense of openness while leaving the 3-story shaft as a unique focal point, and choosing to expand the height of windows on the third level to maximize the flow of natural light.
The Providence is ideally located near quaint shops, great restaurants, jogging trails and a scenic river—not to mention it’s just four miles from Chris’ office. The project represents the breadth and depth of Cantoni’s in-house creative resources, and proves again that GREAT DESIGN IS A WAY OF LIFE.
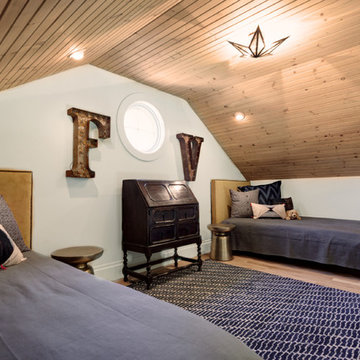
Mid-sized minimalist loft-style light wood floor bedroom photo in Austin with white walls
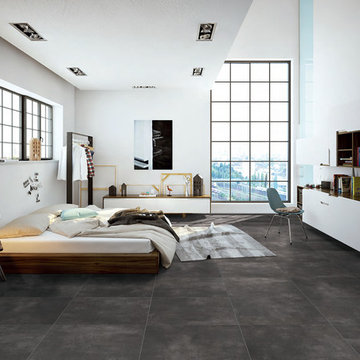
This modern bedroom has a dark grey porcelain tile called Industry Iron. There are many colors, styles and sizes available.
Large minimalist loft-style porcelain tile and gray floor bedroom photo in Miami with white walls
Large minimalist loft-style porcelain tile and gray floor bedroom photo in Miami with white walls
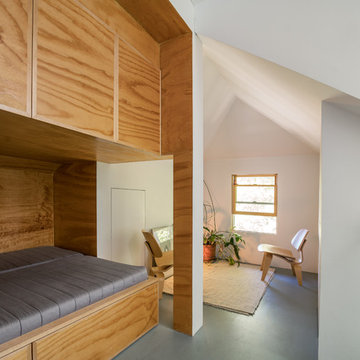
Photo Credit: Warren Patterson
Mid-sized minimalist loft-style plywood floor and gray floor bedroom photo in Boston with white walls
Mid-sized minimalist loft-style plywood floor and gray floor bedroom photo in Boston with white walls
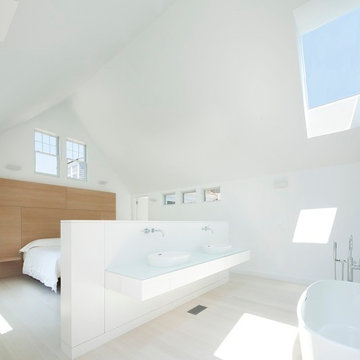
Mid-sized minimalist loft-style light wood floor bedroom photo in Cleveland with white walls
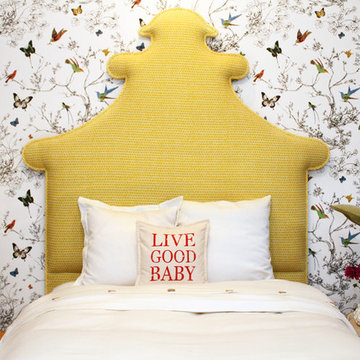
Known as the "cashmere of cotton," Supima's longer strand length creates the softest and strongest cotton fabric available, retaining brilliant color and lustrous sheen.
Organic Supima offers even greater quality than the conventional crop:
- Grown without pesticides
- No synthetic fertilizers
- No GMO components
- No irradiation
- Finer cotton strands, which produce smoother, silkier cotton
- Organic Supima comprises less than 1% of entire Supima crop, which is grown exclusively in the U.S.A
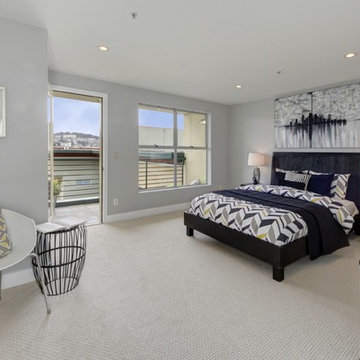
Example of a mid-sized minimalist loft-style bedroom design in San Francisco with gray walls
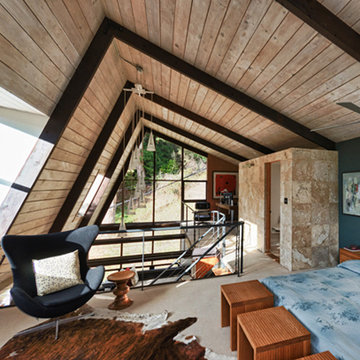
A new dormer floods the master bedroom with light.
Inspiration for a modern loft-style bedroom remodel in San Francisco
Inspiration for a modern loft-style bedroom remodel in San Francisco
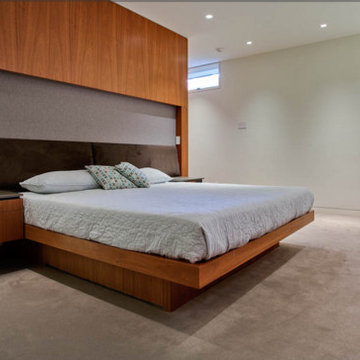
Wedge-shaped ultra suede pillow as headboard.
Huge minimalist loft-style carpeted bedroom photo in Dallas with white walls
Huge minimalist loft-style carpeted bedroom photo in Dallas with white walls
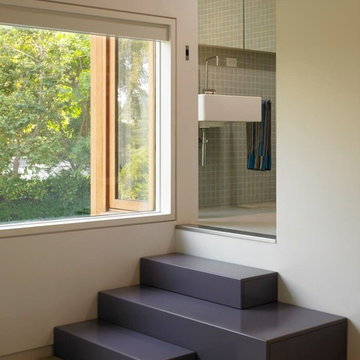
Example of a minimalist loft-style carpeted bedroom design in Los Angeles with white walls
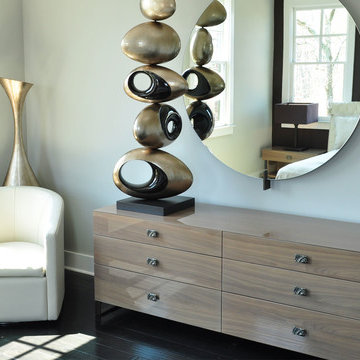
The fact that this home is in a development called Providence now seems perfectly fitting. Chris, the owner, was merely considering the possibility of downsizing from a formal residence outside Atlanta when he happened on the small complex of luxury brownstones under construction in nearby Roswell. “I wandered into The Providence by chance and loved what I saw. The developer, his wife, and the agent were there and discussing how Cantoni was going to finish out one of the units, and so we all started talking,” Chris explains “They asked if I wanted to meet with the designer from Cantoni, and suggested I could customize the home as I saw fit, and that did it for me. I was sold.”
Cantoni was originally approached by Mike and Joy Walsh, of Lehigh Homes, to create a contemporary model home to be featured on the Roswell Woman’s Club home tour. “Since Chris bought the brownstone right after we agreed to do the design work,” Lorna Hunter recalls, “we brought him in on the meetings with the architects to help finalize the layout.” From selecting tile and counter tops, to designing the kitchen and baths, to the furniture, art and even linens—Cantoni was involved with every phase of the project. “This home really represents the complete range of design and staging services we offer at Cantoni,” says Lorna. “Rooms were reconfigured to allow for changes Chris found appealing, and every tile and doorknob was thoughtfully chosen to complete the overall look.”
Chris found an easy rapport with Lorna. “I have always been drawn to contemporary décor,” he explains, “ so Lorna and I hit it off immediately.” Among the custom design ideas the two conceived for the 2,600 sq. ft. 3/3 brownstone: creating a “wing wall” (open on both sides) to form a sitting area adjacent to the guest room
downstairs, removing the elevator to enhance a sense of openness while leaving the 3-story shaft as a unique focal point, and choosing to expand the height of windows on the third level to maximize the flow of natural light.
The Providence is ideally located near quaint shops, great restaurants, jogging trails and a scenic river—not to mention it’s just four miles from Chris’ office. The project represents the breadth and depth of Cantoni’s in-house creative resources, and proves again that GREAT DESIGN IS A WAY OF LIFE.
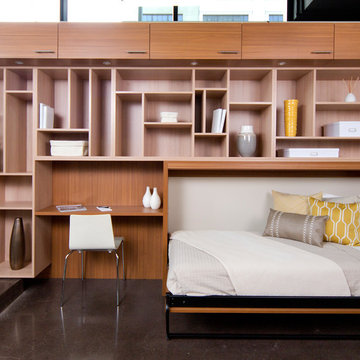
A model of efficiency, this system allows storage, a desk space and a wall bed to coexist in one smart, uncluttered design.
Inspiration for a mid-sized modern loft-style concrete floor bedroom remodel in Nashville with gray walls and no fireplace
Inspiration for a mid-sized modern loft-style concrete floor bedroom remodel in Nashville with gray walls and no fireplace
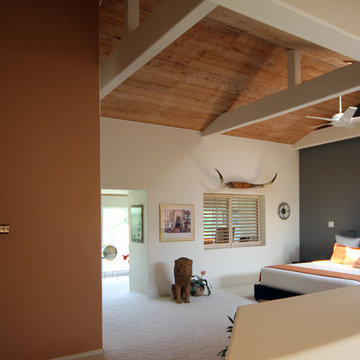
Example of a large minimalist loft-style carpeted bedroom design in Dallas with beige walls and no fireplace
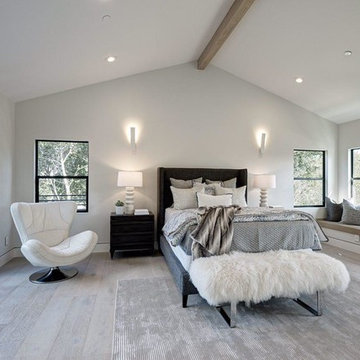
Justin Adams
Large minimalist loft-style light wood floor and beige floor bedroom photo in San Francisco with white walls and a standard fireplace
Large minimalist loft-style light wood floor and beige floor bedroom photo in San Francisco with white walls and a standard fireplace
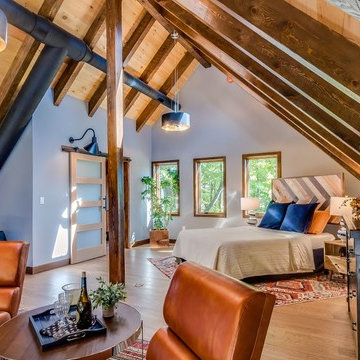
Bedroom - large modern loft-style medium tone wood floor and brown floor bedroom idea in Boston with gray walls
Modern Loft-Style Bedroom Ideas
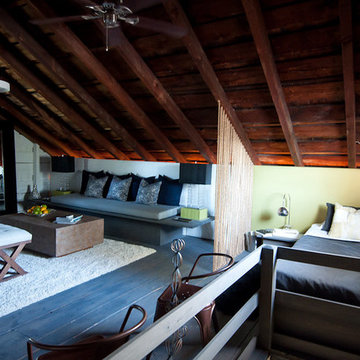
Attic Renovation by Wallace Home Desing Center
Photo Credits: Marie Columna
Bedroom - large modern loft-style dark wood floor bedroom idea in New York with multicolored walls
Bedroom - large modern loft-style dark wood floor bedroom idea in New York with multicolored walls
3





