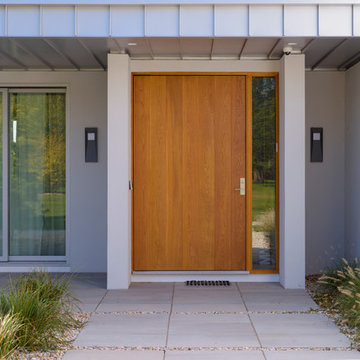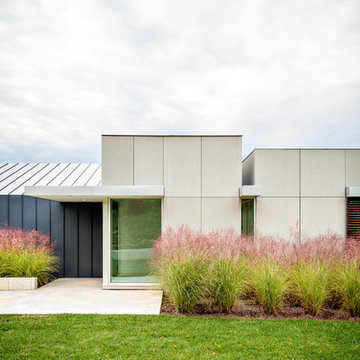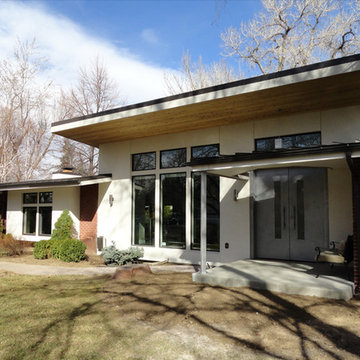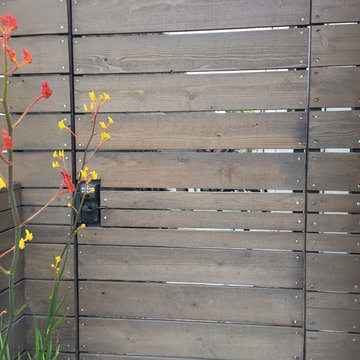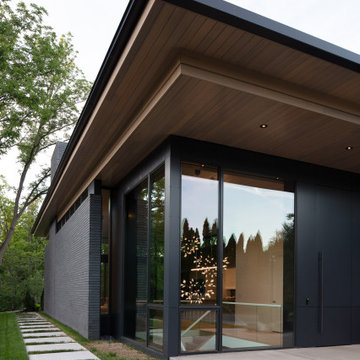Modern One-Story Exterior Home Ideas
Refine by:
Budget
Sort by:Popular Today
121 - 140 of 11,137 photos
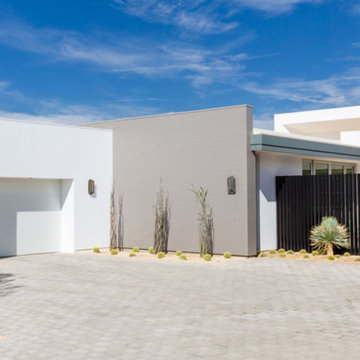
Large minimalist multicolored one-story mixed siding exterior home photo in Los Angeles

sprawling ranch estate home w/ stone and stucco exterior
Inspiration for a huge modern multicolored one-story stucco house exterior remodel in Other with a hip roof, a shingle roof and a gray roof
Inspiration for a huge modern multicolored one-story stucco house exterior remodel in Other with a hip roof, a shingle roof and a gray roof
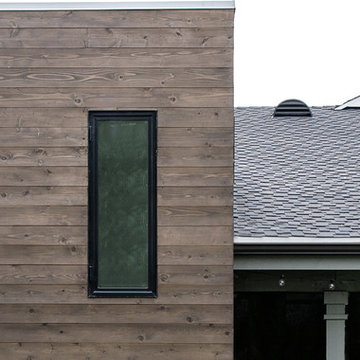
dark stained cedar siding at the rear addition provides aesthetic contrast to the traditional building massing of the existing home
Large modern brown one-story wood flat roof idea in Orange County
Large modern brown one-story wood flat roof idea in Orange County
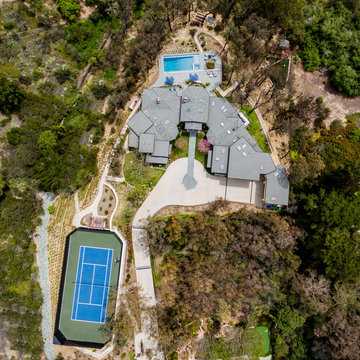
Huge minimalist white one-story stucco exterior home photo in San Diego with a shingle roof
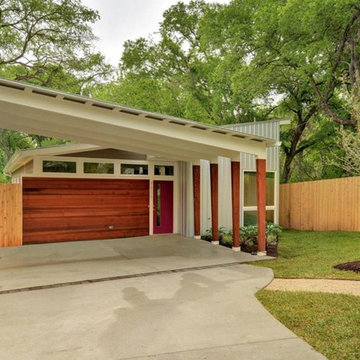
Twist Tours
Mid-sized minimalist gray one-story metal exterior home photo in Austin with a shed roof
Mid-sized minimalist gray one-story metal exterior home photo in Austin with a shed roof
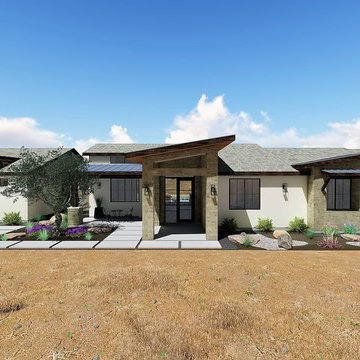
Mid-sized modern beige one-story exterior home idea in Los Angeles with a mixed material roof
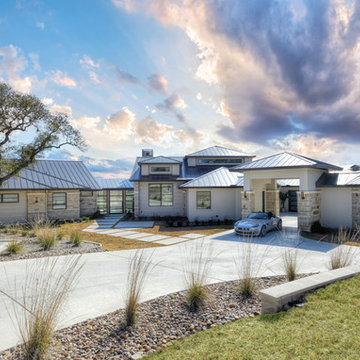
Huge minimalist beige one-story stone house exterior photo in Houston with a metal roof and a hip roof
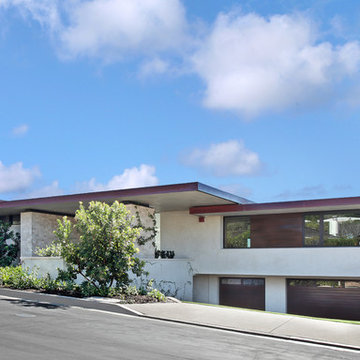
Mid-sized modern beige one-story stucco flat roof idea in Orange County
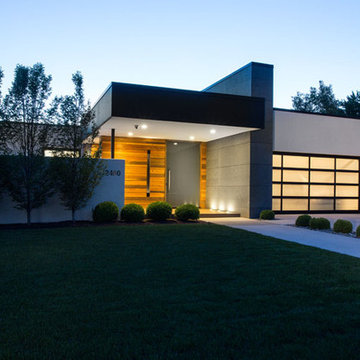
Mid-sized modern multicolored one-story mixed siding exterior home idea in Salt Lake City
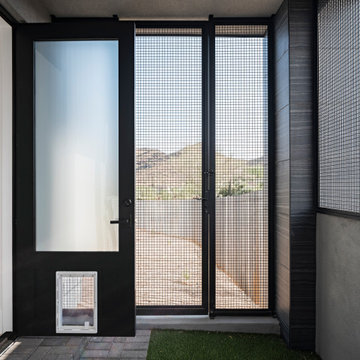
Outdoor living space with amazing views
Inspiration for a large modern gray one-story stucco exterior home remodel in Phoenix with a mixed material roof and a black roof
Inspiration for a large modern gray one-story stucco exterior home remodel in Phoenix with a mixed material roof and a black roof
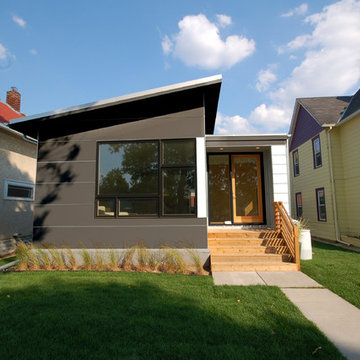
Hive Modular
Inspiration for a modern one-story mixed siding exterior home remodel in Minneapolis
Inspiration for a modern one-story mixed siding exterior home remodel in Minneapolis
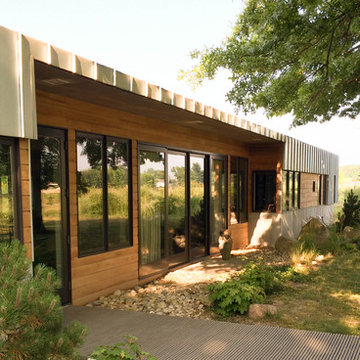
The back of the house was uniquely designed with the angle and edge of the four large oak trees, providing a relaxing shaded back yard.
Designed and Constructed by John Mast Construction, Photo by Caleb Mast
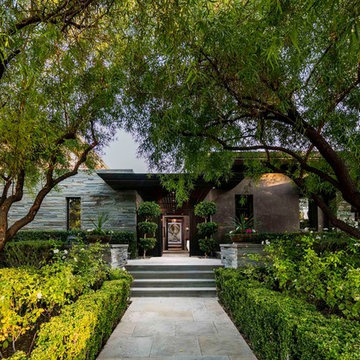
Velich Studio / www.shayvelich.com
You'r Architectural Photographers
Huge minimalist beige one-story mixed siding house exterior photo in Berlin
Huge minimalist beige one-story mixed siding house exterior photo in Berlin
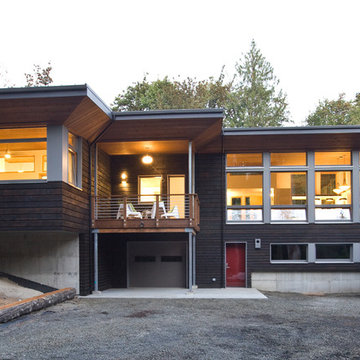
Nestled in a wooded area in the Pacific Northwest, the 1800 sf Passive Cedar Haus was built as a retirement home. The Artisans Group designed the layout of the home, mindful of aging in place, and working to ensure that the home blended in with the surrounding natural beauty. The project meets a complex program, with an unheated sleeping porch for a master bedroom, a screened porch, a 600 sf caretakers apartment/mother in law unit, large wood shop, plus a two car carport. The home seamlessly integrates a floating cedar tongue and groove roof with large sheltering overhangs, clerestory windows, and language of cedar slats for privacy screens and doors inside and out. The warm, natural materials of wood and cork for the interior palette are punctuated by lively accents and stunning fixtures.
This ultra energy efficient home relies on extremely high levels of insulation, air-tight detailing and construction, and the implementation of high performance, custom made European windows and doors by Zola Windows. Zola’s ThermoPlus Clad line, which boasts R-11 triple glazing and is thermally broken with a layer of patented German Purenit®, was selected for the project. Floor-to-ceiling windows in the main living area, gives an expansive view of the surrounding Northwest forest. The tops of these windows reveal the interior cedar clad and the up-swept soffits on the home’s exterior, creating a floating ceiling effect. Slatted spruce wood fly-overs break up the vertical areas of the great room and define separate areas that would otherwise feel like an overwhelmingly expansive space.
Photography by: Cheryl Ramsay of Ramsay Photography
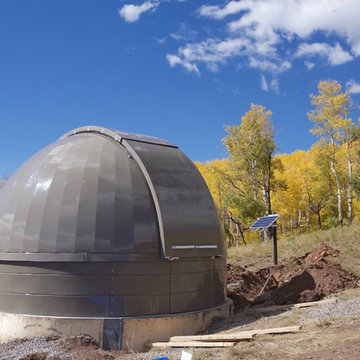
Solar powered dome observatory
Example of a mid-sized minimalist gray one-story metal exterior home design in Denver
Example of a mid-sized minimalist gray one-story metal exterior home design in Denver
Modern One-Story Exterior Home Ideas
7






