Modern Patio Kitchen Ideas
Refine by:
Budget
Sort by:Popular Today
41 - 60 of 3,680 photos
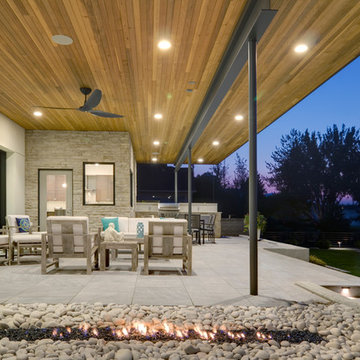
Steve Keating
Example of a mid-sized minimalist backyard stone patio kitchen design in Seattle with a roof extension
Example of a mid-sized minimalist backyard stone patio kitchen design in Seattle with a roof extension
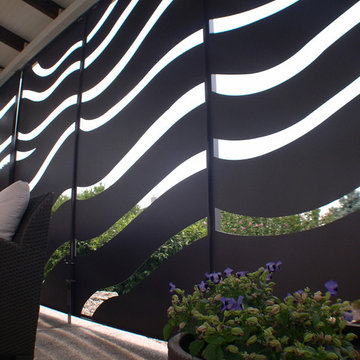
Betsy & Matt have a beautiful pool and patio, but an exposed location on a links golf course left nowhere to escape the afternoon sun and incessant wind. SCD was engaged to design and build an oasis of shade for lounging and entertaining as the focal point of this spectacular outdoor living space.
Design Criteria:
- Provide shelter from the sun and wind.
- Create a light and open area – avoid creating an enveloping “building”. More like a large umbrella than a small building.
- Design to harmonize with the client’s modern tastes, as expressed in the home’s interior.
- Create space for soft seating, bar seating and cooking, all within the “shade footprint” during the afternoon.
Special Features:
- Transitional/Modern design.
- Custom welded steel frame structure
- Roof framed with oversized Douglas Fir timbers.
- Custom fabricated sliding wind/sun screen panels. Laser-cut aluminum panels feature the work of local artist Chris Borai.
- Bar and outdoor kitchen area features granite tile countertops and stainless steel appliances.
- Technology features include Sunbrite outdoor televison, Apple TV & Sonos music systems.
- Sunbrella fabric canopies extend the shade over the bar and grill area.
Less
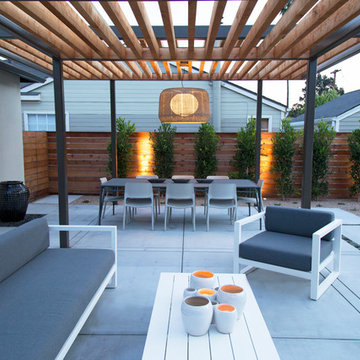
photography by Joslyn Amato
Patio kitchen - large modern backyard concrete patio kitchen idea in San Luis Obispo with a pergola
Patio kitchen - large modern backyard concrete patio kitchen idea in San Luis Obispo with a pergola
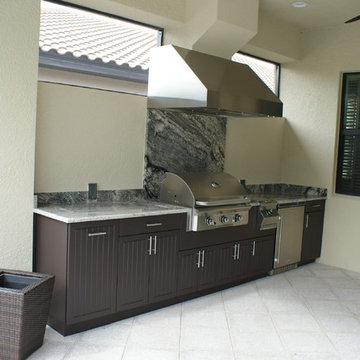
Outdoor Kitchen Design Center
Patio kitchen - modern backyard patio kitchen idea in Miami
Patio kitchen - modern backyard patio kitchen idea in Miami
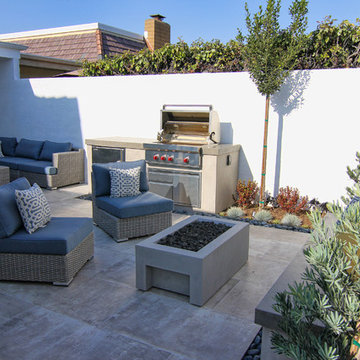
Photos Taken by Louis Pescevic
Perfect Oasis to Relax on custom Masonry bench with oversize tile patio , Smooth white walls to offset grey floors
Example of a mid-sized minimalist backyard concrete paver patio kitchen design in Orange County with no cover
Example of a mid-sized minimalist backyard concrete paver patio kitchen design in Orange County with no cover
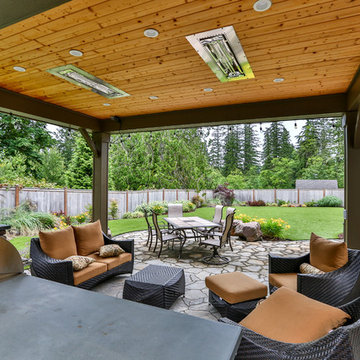
Hip style patio cover with full outdoor kitchen. The patio cover is equipped with recessed electric heaters by Infratech and wicker patio furniture. The whole backyard is covered in turf and landscaped by Alderwood Landscaping.
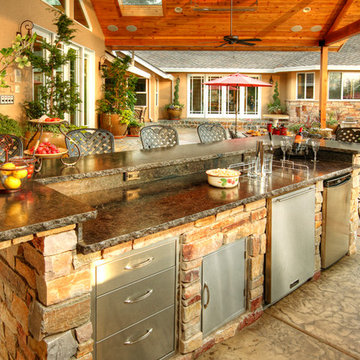
Galaxy Outdoor is the nation’s premier designer and builder of custom outdoor kitchens. They manufacture custom built cabinets for outdoor kitchen islands, fire pits, fire tables, Kamado Smoker Grills and other outdoor accessories. Contact Imagine Backyard Living to make your outdoor dream a reality with Galaxy Outdoor!
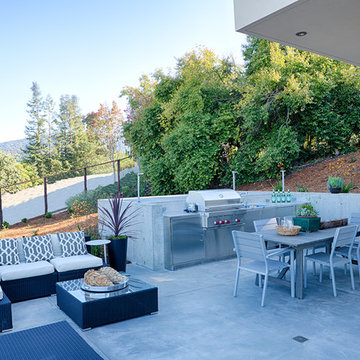
Example of a large minimalist backyard concrete patio kitchen design in Houston with no cover
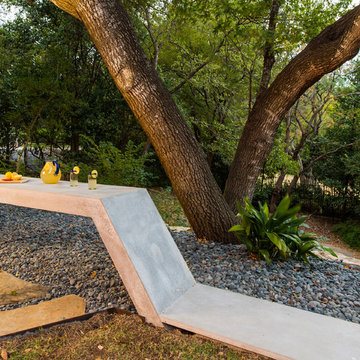
This stainless steel grill sits on a concrete countertop and looks out into the luscious green near Lake Austin. when we design our spaces we want to make sure that the natural elements of the in the area are appreciated and not forgotten.
photographed by david degendt
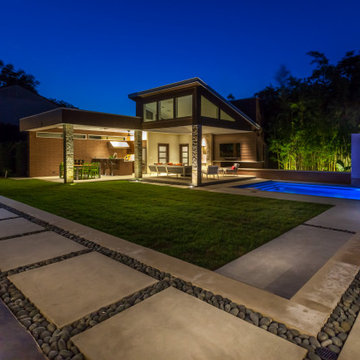
Patio kitchen - mid-sized modern backyard patio kitchen idea in Dallas with decking and an awning
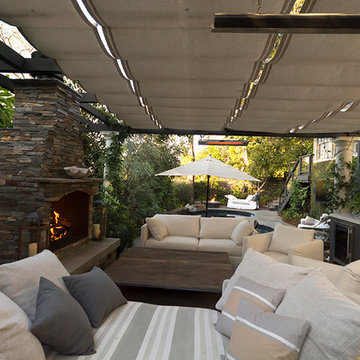
Michael Todoran
Example of a large minimalist backyard stone patio kitchen design in Los Angeles with a pergola
Example of a large minimalist backyard stone patio kitchen design in Los Angeles with a pergola
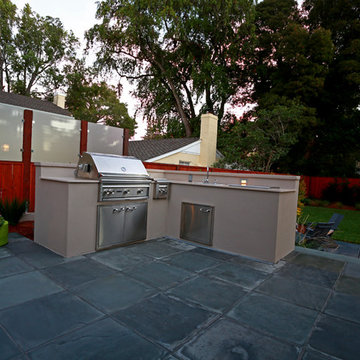
Ana Villafane
Patio kitchen - large modern backyard concrete patio kitchen idea in San Francisco
Patio kitchen - large modern backyard concrete patio kitchen idea in San Francisco
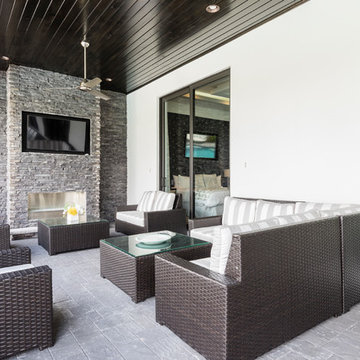
Example of a huge minimalist backyard stone patio kitchen design in Orlando with a roof extension
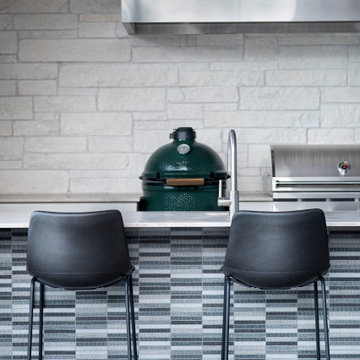
Patio kitchen - large modern backyard concrete patio kitchen idea in Austin with a roof extension
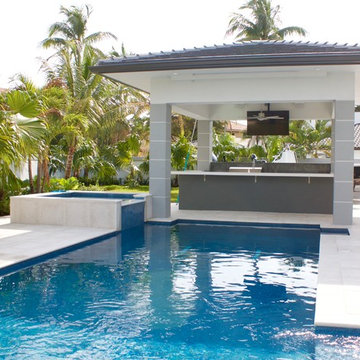
The client wanted a modern open space for entertaining. To keep with the modern decor of the home we added an extra thick mitered countertop. The stainless steal cabinets add a sleek and industrial feel but are still practical for the outdoors in South Florida. There is an adjacent side prep area that can be used as a convenient beverage station or buffet table for large parties.
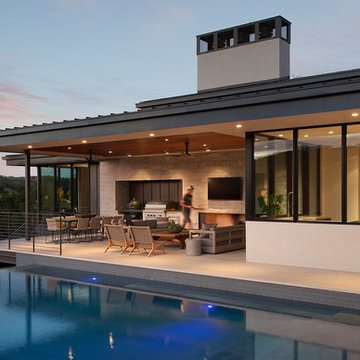
Patio kitchen - modern backyard stone patio kitchen idea in Austin with a roof extension
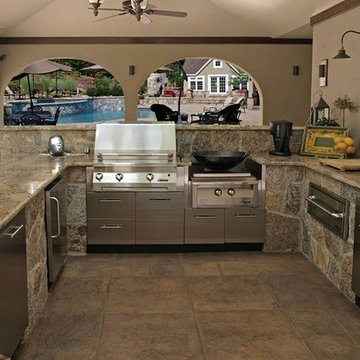
An awesome Danver Stainless Outdoor Kitchen. Spend your weekend outdoors, grilling some burgers, and enjoying the weather!
Inspiration for a large modern backyard tile patio kitchen remodel in Houston with an awning
Inspiration for a large modern backyard tile patio kitchen remodel in Houston with an awning
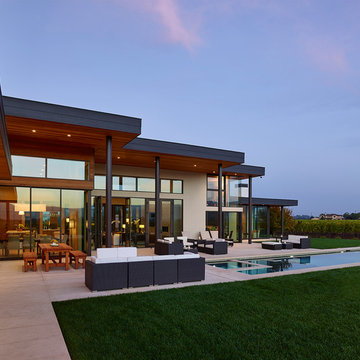
Adrian Gregorutti
Large minimalist backyard patio kitchen photo in San Francisco with a roof extension
Large minimalist backyard patio kitchen photo in San Francisco with a roof extension
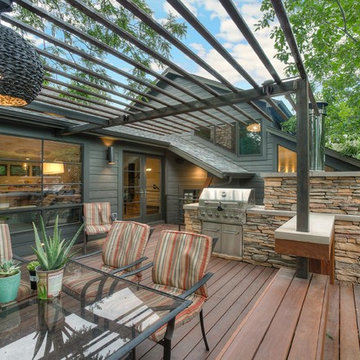
Outdoor Living with custom Medal Pergola and large stone format for bar area
Example of a mid-sized minimalist backyard patio kitchen design in Denver with decking and a pergola
Example of a mid-sized minimalist backyard patio kitchen design in Denver with decking and a pergola
Modern Patio Kitchen Ideas
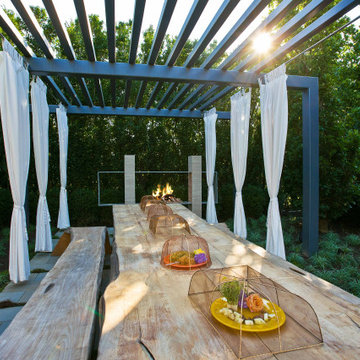
A ground up design and build of a modern seven bedroom primary residence incorporating sustainable design principles built for an international family of four. The concept revolved around the need for environmental sustainability while having plentiful communal spaces to create ease for a vibrant family and their guests. Equally important was that the private spaces functioned as a retreat.
Natural light creates shifting patterns on the opposing wall of the glass paned hallway leading from the main house past the guest bedrooms and to the master suite. Subtle color palette and interior design use contrasting tactile elements to create an environment of luxury and accessibility. The views of the pool and garden through the large and continuous windows enable an ever-present connection to nature.
3





