Modern Porcelain Tile Home Office Ideas
Refine by:
Budget
Sort by:Popular Today
81 - 100 of 394 photos
Item 1 of 3
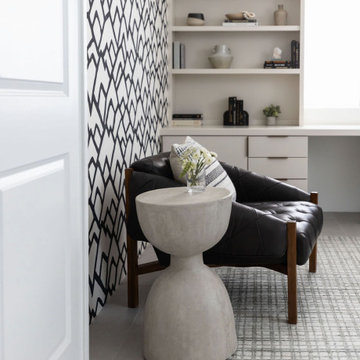
Home Office
Example of a mid-sized minimalist built-in desk porcelain tile, gray floor and wallpaper home office design in Phoenix with white walls
Example of a mid-sized minimalist built-in desk porcelain tile, gray floor and wallpaper home office design in Phoenix with white walls
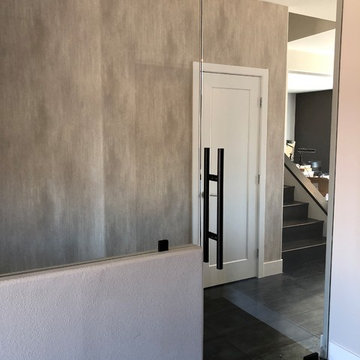
Inspiration for a small modern porcelain tile and black floor home office remodel in Las Vegas with white walls
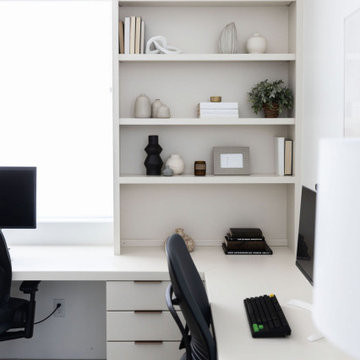
Home Office
Home office - mid-sized modern built-in desk porcelain tile, gray floor and wallpaper home office idea in Phoenix with white walls
Home office - mid-sized modern built-in desk porcelain tile, gray floor and wallpaper home office idea in Phoenix with white walls
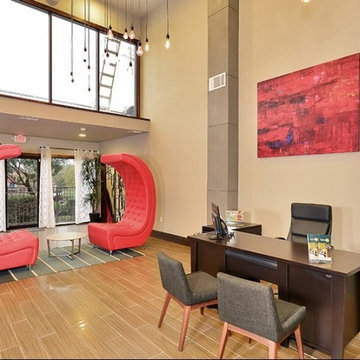
Inspiration for a large modern freestanding desk porcelain tile home office remodel in Austin with gray walls
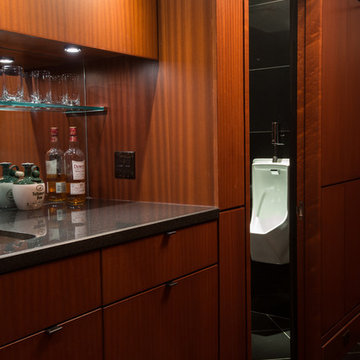
Inspiration for a large modern built-in desk porcelain tile and black floor study room remodel in Philadelphia with brown walls and no fireplace
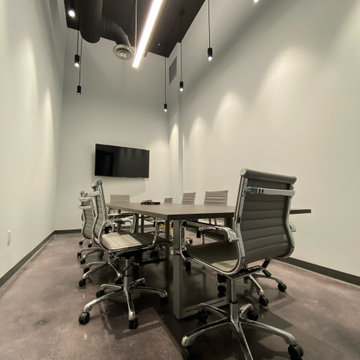
Study room - large modern freestanding desk porcelain tile and gray floor study room idea in Miami with white walls
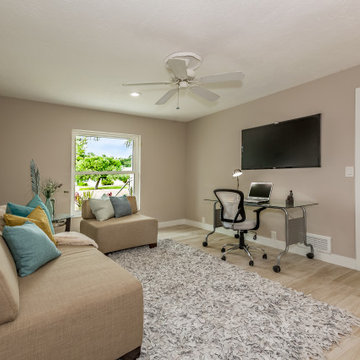
Den or Home Office of an Intracoastal Home in Sarasota, Florida. Design by Doshia Wagner of NonStop Staging. Photography by Christina Cook Lee.
Inspiration for a mid-sized modern freestanding desk porcelain tile and beige floor home office remodel in Tampa with gray walls
Inspiration for a mid-sized modern freestanding desk porcelain tile and beige floor home office remodel in Tampa with gray walls
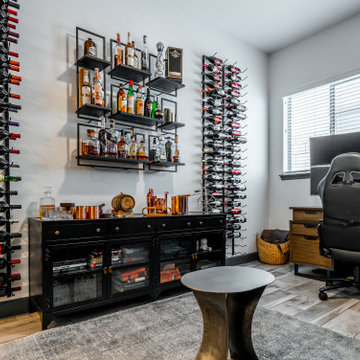
Home office - mid-sized modern porcelain tile and gray floor home office idea in Phoenix with gray walls
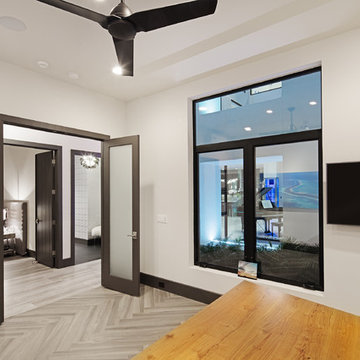
design by oscar e flores design studio
builder mike hollaway homes
Mid-sized minimalist freestanding desk porcelain tile study room photo in Austin with white walls and no fireplace
Mid-sized minimalist freestanding desk porcelain tile study room photo in Austin with white walls and no fireplace
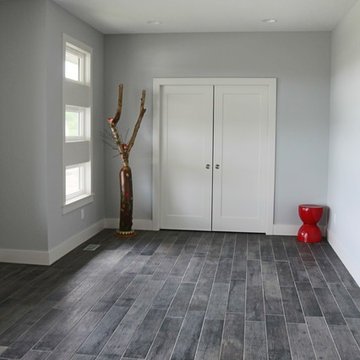
Inspiration for a modern porcelain tile and gray floor study room remodel in Other with gray walls
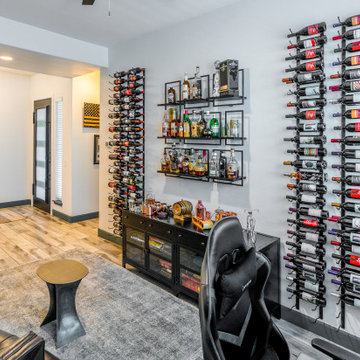
Inspiration for a mid-sized modern porcelain tile and gray floor home office remodel in Phoenix with gray walls
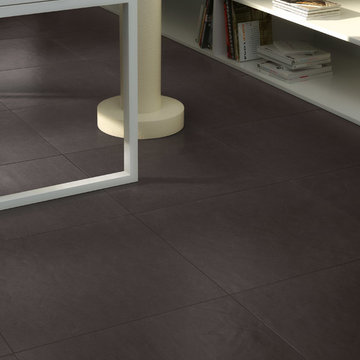
The Architecture tile collection is Italian porcelain rectified tile with a semi-gloss finish that gives this cement look. This tile is the first grade, pressed, unglazed porcelain stoneware tiles with chromatic effects obtained by full body coloring only.
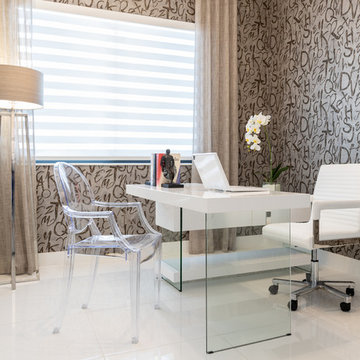
Interior Designer Julissa De los Santos, MH2G. Furniture, furnishings and accessories from Modern Home 2 Go (MH2G). Photography by Francisco Aguila.
Mid-sized minimalist freestanding desk porcelain tile and white floor study room photo in Miami with gray walls
Mid-sized minimalist freestanding desk porcelain tile and white floor study room photo in Miami with gray walls
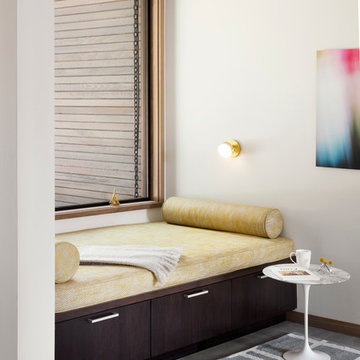
Photo: Lisa Petrole
Inspiration for a large modern built-in desk porcelain tile study room remodel in San Francisco with white walls
Inspiration for a large modern built-in desk porcelain tile study room remodel in San Francisco with white walls
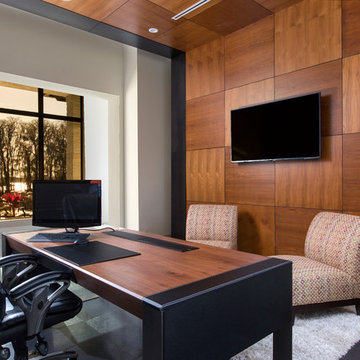
Inspiration for a large modern freestanding desk porcelain tile and gray floor study room remodel in Orlando with white walls and no fireplace

We love when our clients trust us enough to do a second project for them. In the case of this couple looking for a NYC Pied-a-Terre – this was our 4th! After designing their homes in Bernardsville, NJ and San Diego, CA and a home for their daughter in Orange County, CA, we were called up for duty on the search for a NYC apartment which would accommodate this couple with room enough for their four children as well!
What we cherish most about working with clients is the trust that develops over time. In this case, not only were we asked to come on board for design and project coordination, but we also helped with the actual apartment selection decision between locations in TriBeCa, Upper West Side and the West Village. The TriBeCa building didn’t have enough services in the building; the Upper West Side neighborhood was too busy and impersonal; and, the West Village apartment was just right.
Our work on this apartment was to oversee the design and build-out of the combination of a 3,000 square foot 3-bedroom unit with a 1,000 square foot 1-bedroom unit. We reorganized the space to accommodate this family of 6. The living room in the 1 bedroom became the media room; the kitchen became a bar; and the bedroom became a guest suite.
The most amazing feature of this apartment are its views – uptown to the Empire State Building, downtown to the Statue of Liberty and west for the most vibrant sunsets. We opened up the space to create view lines through the apartment all the way back into the home office.
Customizing New York City apartments takes creativity and patience. In order to install recessed lighting, Ray devised a floating ceiling situated below the existing concrete ceiling to accept the wiring and housing.
In the design of the space, we wanted to create a flow and continuity between the public spaces. To do this, we designed walnut panels which run from the center hall through the media room into the office and on to the sitting room. The richness of the wood helps ground the space and draws your eye to the lightness of the gorgeous views. For additional light capture, we designed a 9 foot by 10 foot metal and mirror wall treatment in the living room. The purpose is to catch the light and reflect it back into the living space creating expansiveness and brightness.
Adding unique and meaningful art pieces is the critical final stage of design. For the master bedroom, we commissioned Ira Lohan, a Santa Fe, NM artist we know, to create a totem with glass feathers. This piece was inspired by folklore from his Native American roots which says home is defined by where an eagle’s feathers land. Ira drove this piece across the country and delivered and installed it himself!!
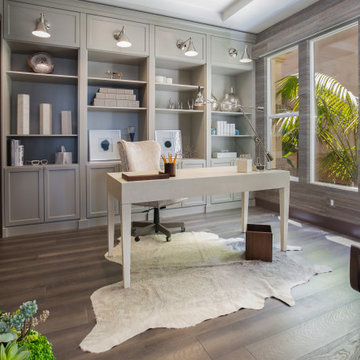
This is one of Azizi Architects collaborative work with the SKD Studios at Newport Coast, Newport Beach, CA, USA. A warm appreciation to SKD Studios for sharing these photos.
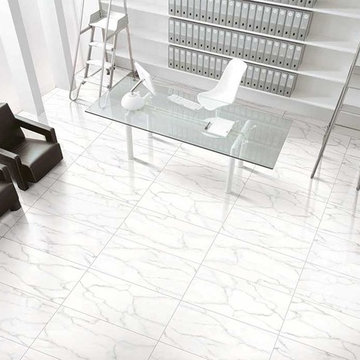
Inspiration for a modern porcelain tile home office remodel in Atlanta
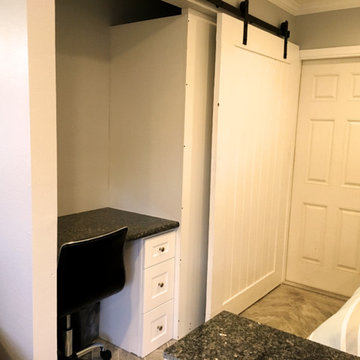
Custom built in desk space.
Inspiration for a small modern built-in desk porcelain tile and gray floor home office remodel in San Diego with gray walls
Inspiration for a small modern built-in desk porcelain tile and gray floor home office remodel in San Diego with gray walls
Modern Porcelain Tile Home Office Ideas
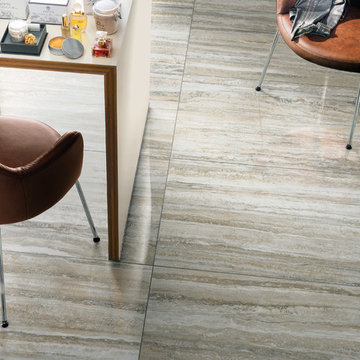
Example of a minimalist freestanding desk porcelain tile home office design in Chicago
5





