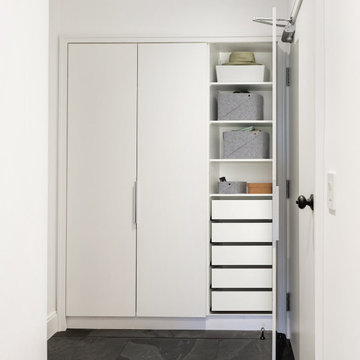Modern Slate Floor Entryway Ideas
Refine by:
Budget
Sort by:Popular Today
141 - 160 of 236 photos
Item 1 of 4
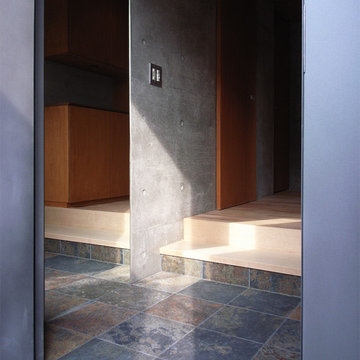
2階玄関
外断熱の2世帯住宅(集合住宅)
村上建築設計室
http://mu-ar.com/
Example of a minimalist slate floor entryway design in Tokyo Suburbs with gray walls and a gray front door
Example of a minimalist slate floor entryway design in Tokyo Suburbs with gray walls and a gray front door
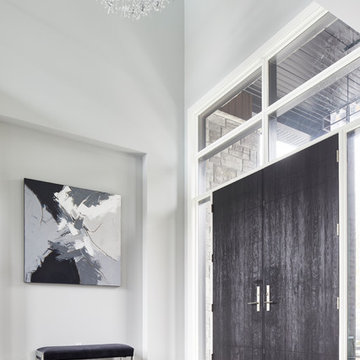
This opulent entryway features neutral cool tones, sophisticated modern artwork, a luxurious fur-like rug, large transom windows and a deep dark entry door.
The high level of contrast between the door and the surrounding walls create a stunning center focus for the room.
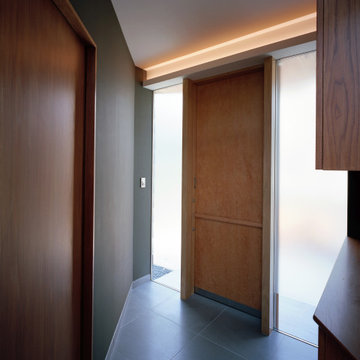
Inspiration for a modern shiplap wall, slate floor, black floor and shiplap ceiling entryway remodel with brown walls and a medium wood front door
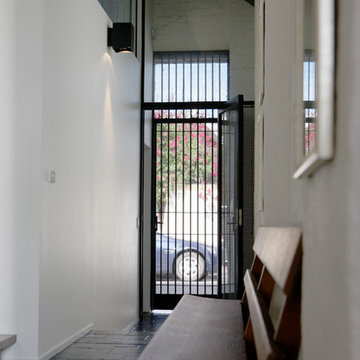
Inspiration for a mid-sized modern slate floor and black floor entryway remodel in Melbourne with white walls
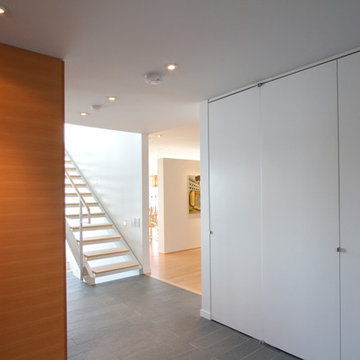
Tim Wickens Architect
Example of a minimalist slate floor entryway design in Toronto with white walls
Example of a minimalist slate floor entryway design in Toronto with white walls
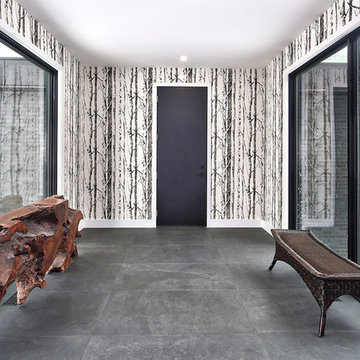
With a beautiful setting at the bottom of Blue Mountain, this modern tear down, new build has it all including the view. Wanting to maximize the great view from the rear and bring in lots of natural light we used lots of folding glass doors and windows. It is designed to connect the home owner with nature.
The 6 bedroom, 5.5 bath was designed to have an open plan. This home has it all including large open foyer with stone feature wall, state of the art home gym with walk-out to rear deck, master suite with crossway for privacy, modern kitchen with dining connected and much more.
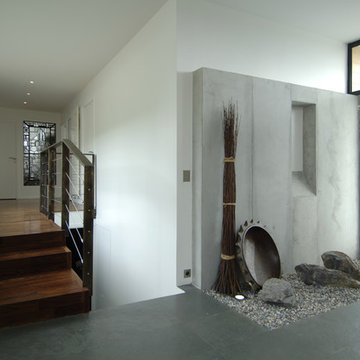
Pascal Quennehen
Large minimalist slate floor and gray floor entryway photo in Paris with a metal front door and white walls
Large minimalist slate floor and gray floor entryway photo in Paris with a metal front door and white walls
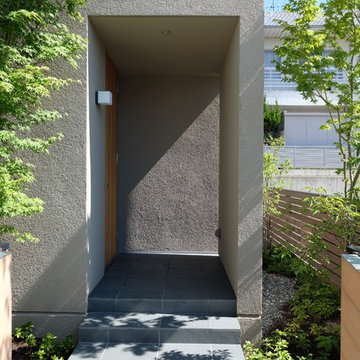
玄関ポーチ
photo:柳瀬 真澄
Minimalist slate floor single front door photo in Fukuoka with beige walls and a medium wood front door
Minimalist slate floor single front door photo in Fukuoka with beige walls and a medium wood front door

photo by 萩原ヤスオ写真事務所
Example of a minimalist slate floor and black floor entryway design in Other
Example of a minimalist slate floor and black floor entryway design in Other
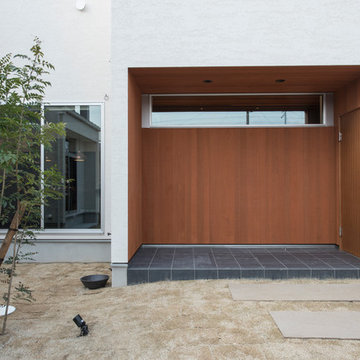
Photo by Takeuchi
Entryway - mid-sized modern slate floor entryway idea in Nagoya with white walls and a medium wood front door
Entryway - mid-sized modern slate floor entryway idea in Nagoya with white walls and a medium wood front door
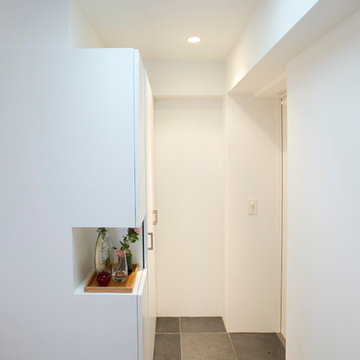
玄関はもともとあったトップライトを生かしています。ブルースタジオ
Inspiration for a small modern slate floor entryway remodel in Tokyo with white walls and a white front door
Inspiration for a small modern slate floor entryway remodel in Tokyo with white walls and a white front door
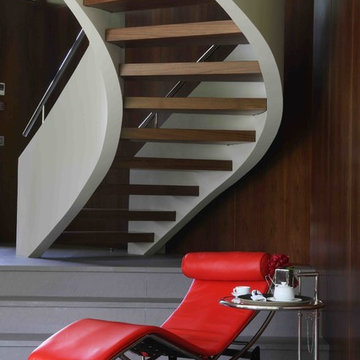
Бутик отель "Родники".
Двухуровневый номер. Фрагмент прихожей.Авторская винтовая лестница на второй этаж в зону спален.
авторы: Михаил и Дмитрий Ганевич
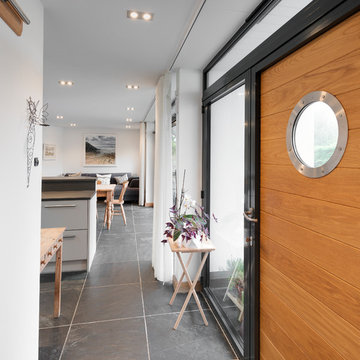
The view from the entrance to the living area
Richard Downer Photographer
Example of a small minimalist slate floor and gray floor entryway design in Cornwall with white walls and a light wood front door
Example of a small minimalist slate floor and gray floor entryway design in Cornwall with white walls and a light wood front door
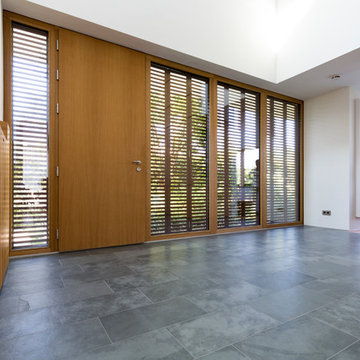
Die moderne Stadtvilla liegt in einer reizvollen Höhenlage. Unweit des hektischen Zentrums Stuttgarts ist dieses Gebäude eine besonders stille Oase und privater Rückzugsort. In alle Himmelsrichtungen bietet das Anwesen geschickt arrangierten Sichtschutz und großartigen Ausblick zugleich. Neben weißen Putzflächen prägen vor allem seltener grüner Schiefer Dach, Fassade und Böden.
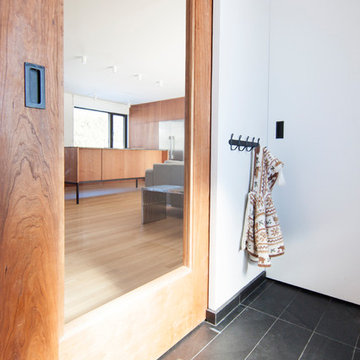
Example of a small minimalist slate floor and black floor entryway design in Montreal with white walls and a black front door
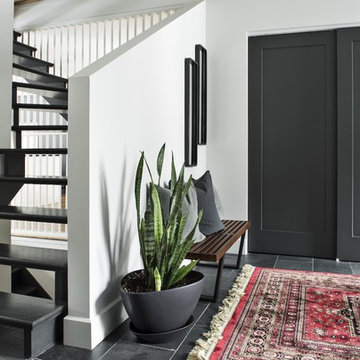
Example of a mid-sized minimalist slate floor and black floor front door design in Montreal with white walls
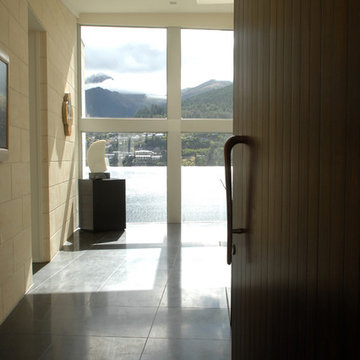
Inspiration for a modern slate floor and gray floor entryway remodel in Christchurch with beige walls
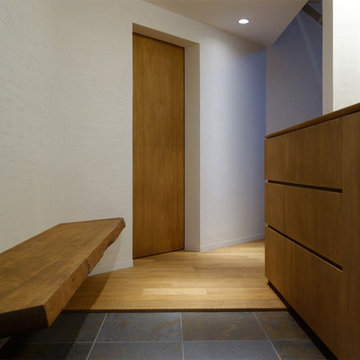
左は無垢板のベンチ、正面は書斎の入口、右は靴が2列で入る引出し収納。
村上建築設計室
http://mu-ar.com/
Minimalist slate floor vestibule photo in Tokyo Suburbs with white walls
Minimalist slate floor vestibule photo in Tokyo Suburbs with white walls
Modern Slate Floor Entryway Ideas
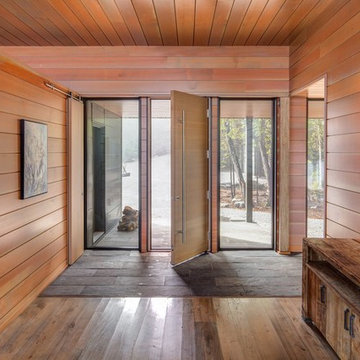
Arnaud Marthouret
Large minimalist slate floor foyer photo in Toronto with a light wood front door
Large minimalist slate floor foyer photo in Toronto with a light wood front door
8






