Modern Slate Floor Kitchen Ideas
Refine by:
Budget
Sort by:Popular Today
81 - 100 of 1,328 photos
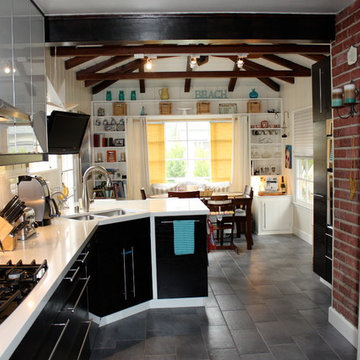
The Kitchen after the remodel. It is long, spacious, extremely functional, bright and full of character from the exposed brick, wood beams and built-ins surrounding the window. Caesarstone countertops, gas range, built in oven and microwave, and beautiful cabinets and fixtures were all used in this space.
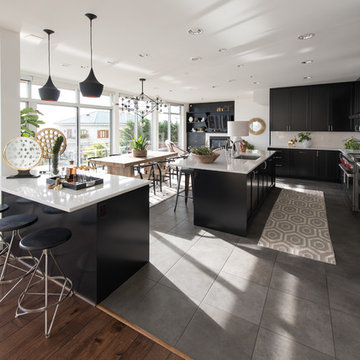
Eat-in kitchen - large modern l-shaped slate floor eat-in kitchen idea in Seattle with an undermount sink, recessed-panel cabinets, black cabinets, quartz countertops, white backsplash, stone slab backsplash, stainless steel appliances and an island
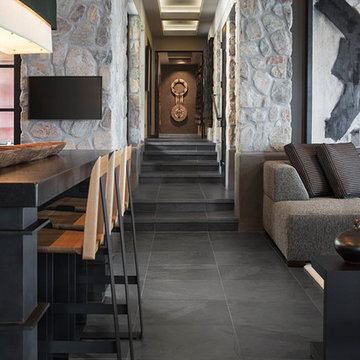
Example of a large minimalist galley slate floor and black floor open concept kitchen design in Phoenix with an undermount sink, concrete countertops, stone tile backsplash and two islands
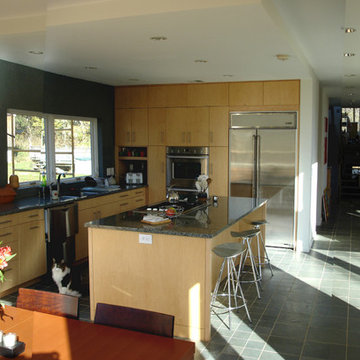
Photo: William Dohe
Example of a mid-sized minimalist l-shaped slate floor eat-in kitchen design in Philadelphia with an undermount sink, flat-panel cabinets, light wood cabinets, granite countertops, green backsplash, glass tile backsplash, stainless steel appliances and an island
Example of a mid-sized minimalist l-shaped slate floor eat-in kitchen design in Philadelphia with an undermount sink, flat-panel cabinets, light wood cabinets, granite countertops, green backsplash, glass tile backsplash, stainless steel appliances and an island
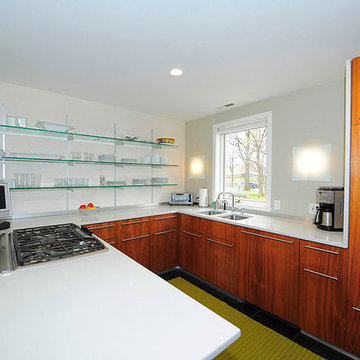
Inspiration for a mid-sized modern l-shaped slate floor eat-in kitchen remodel in DC Metro with a double-bowl sink, flat-panel cabinets, medium tone wood cabinets, solid surface countertops, white backsplash, stainless steel appliances and a peninsula
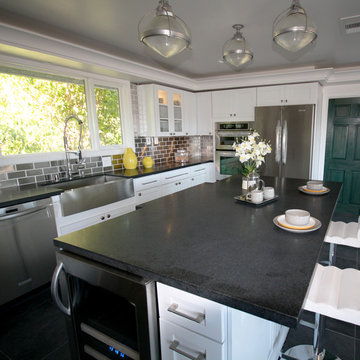
Kathy Edwards
Eat-in kitchen - mid-sized modern u-shaped slate floor eat-in kitchen idea in Los Angeles with a farmhouse sink, shaker cabinets, white cabinets, soapstone countertops, metallic backsplash, metal backsplash, stainless steel appliances and an island
Eat-in kitchen - mid-sized modern u-shaped slate floor eat-in kitchen idea in Los Angeles with a farmhouse sink, shaker cabinets, white cabinets, soapstone countertops, metallic backsplash, metal backsplash, stainless steel appliances and an island
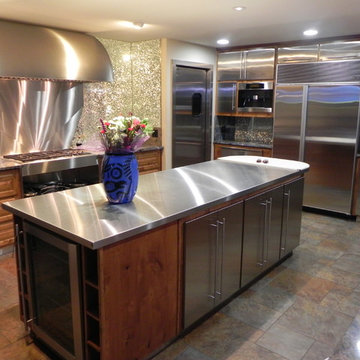
Kitchen with stainless steel countertops,hood, back splash,swing door,and glass back splash.Built and installed by Seal Tex Metals.
Inspiration for a mid-sized modern l-shaped slate floor and brown floor kitchen remodel in Dallas with flat-panel cabinets, stainless steel cabinets, stainless steel countertops, glass sheet backsplash, stainless steel appliances and an island
Inspiration for a mid-sized modern l-shaped slate floor and brown floor kitchen remodel in Dallas with flat-panel cabinets, stainless steel cabinets, stainless steel countertops, glass sheet backsplash, stainless steel appliances and an island
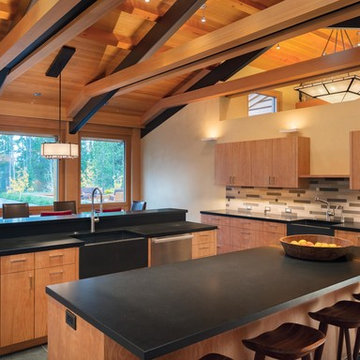
Paul Warchol
Example of a large minimalist u-shaped slate floor and gray floor eat-in kitchen design in Other with a farmhouse sink, flat-panel cabinets, medium tone wood cabinets, granite countertops, multicolored backsplash, ceramic backsplash and two islands
Example of a large minimalist u-shaped slate floor and gray floor eat-in kitchen design in Other with a farmhouse sink, flat-panel cabinets, medium tone wood cabinets, granite countertops, multicolored backsplash, ceramic backsplash and two islands
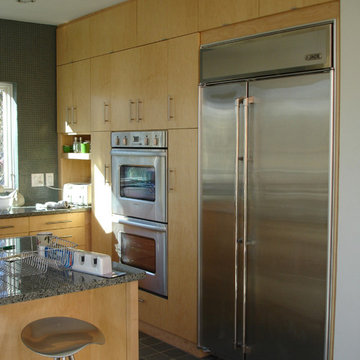
Photo: William Dohe
Eat-in kitchen - mid-sized modern l-shaped slate floor eat-in kitchen idea in Philadelphia with an undermount sink, flat-panel cabinets, light wood cabinets, granite countertops, green backsplash, glass tile backsplash, stainless steel appliances and an island
Eat-in kitchen - mid-sized modern l-shaped slate floor eat-in kitchen idea in Philadelphia with an undermount sink, flat-panel cabinets, light wood cabinets, granite countertops, green backsplash, glass tile backsplash, stainless steel appliances and an island
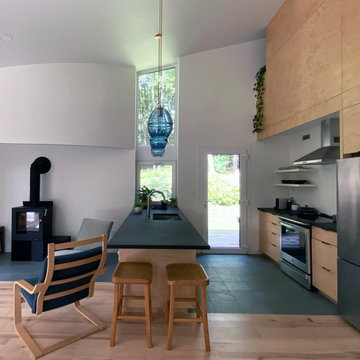
kitchen in the Sugar Bush House. Richlite counters, cabinets made with plywood by a local craftsman, maple floors, a Rais woodstove.
Example of a small minimalist galley slate floor and black floor open concept kitchen design in Boston with light wood cabinets, solid surface countertops and black countertops
Example of a small minimalist galley slate floor and black floor open concept kitchen design in Boston with light wood cabinets, solid surface countertops and black countertops
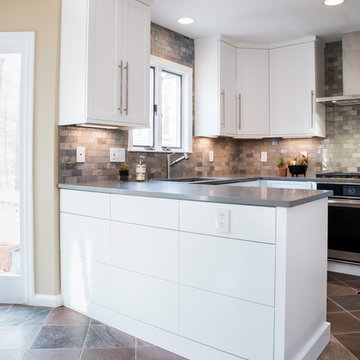
The other side of the peninsula features "tip-on" drawers. This cool mechanism opens the drawers with the tap of a finger. The hardware-free cabinetry is exactly what the clients wanted to suit their clean-lined tastes.
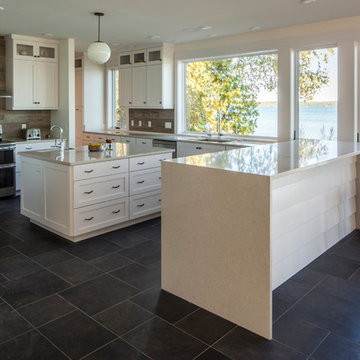
Inspiration for a large modern u-shaped slate floor open concept kitchen remodel in Other with an undermount sink, shaker cabinets, white cabinets, quartz countertops, brown backsplash, wood backsplash, stainless steel appliances and two islands
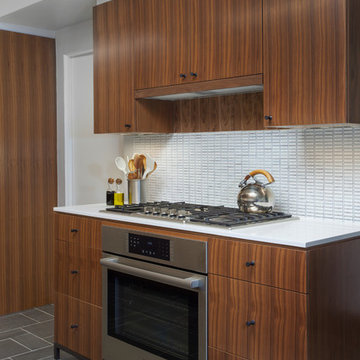
This was a dream kitchen job. This mid-century townhouse was asking for a compelling, modern kitchen, and the owners were excited about doing something interesting. Modeled after that aesthetic, we designed an exquisite walnut kitchen with base cabinets that stood on a steel frame, much like a piece of furniture.
Photo by Mike Schwartz
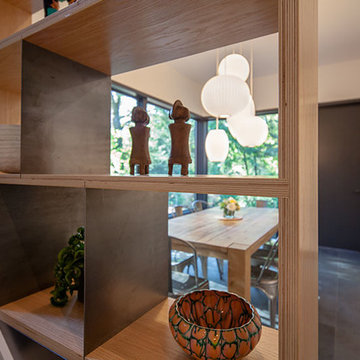
Baltic Birch plywood shelving with steel dividers
Example of a mid-sized minimalist single-wall slate floor eat-in kitchen design in Boston with flat-panel cabinets, white cabinets, white appliances and an island
Example of a mid-sized minimalist single-wall slate floor eat-in kitchen design in Boston with flat-panel cabinets, white cabinets, white appliances and an island
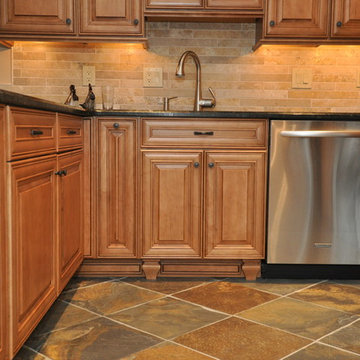
This was a custom kitchen remodeling project where we replaced the kitchen cabinets. We installed a new granite countertop and custom backsplash along with appliances. The kitchen floor was done in slate tile. We also added some custom trim detail.
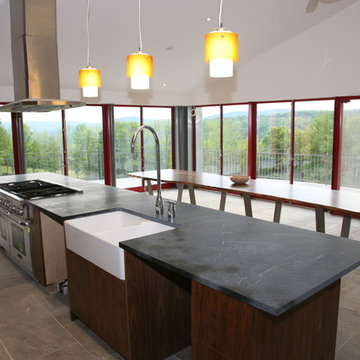
Inspiration for a huge modern single-wall slate floor open concept kitchen remodel in New York with granite countertops, an island, an integrated sink, flat-panel cabinets, medium tone wood cabinets and stainless steel appliances
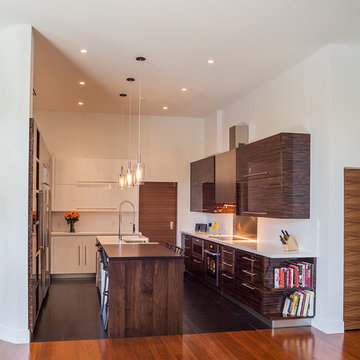
Example of a mid-sized minimalist u-shaped slate floor eat-in kitchen design in Miami with a farmhouse sink, flat-panel cabinets, dark wood cabinets, quartz countertops, white backsplash, stone slab backsplash, stainless steel appliances and an island
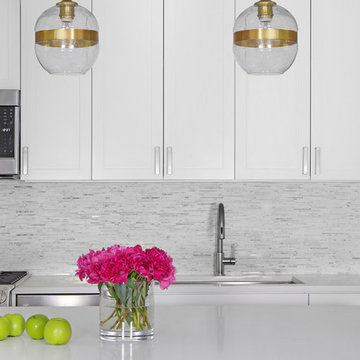
Open concept kitchen - mid-sized modern l-shaped slate floor open concept kitchen idea in New York with an undermount sink, shaker cabinets, white cabinets, quartz countertops, white backsplash, matchstick tile backsplash, stainless steel appliances and an island
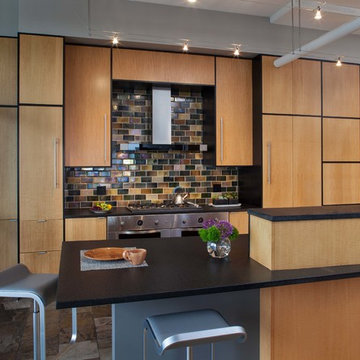
Kitchen - mid-sized modern slate floor kitchen idea in Chicago with flat-panel cabinets, light wood cabinets, solid surface countertops, multicolored backsplash, stainless steel appliances, an island and subway tile backsplash
Modern Slate Floor Kitchen Ideas
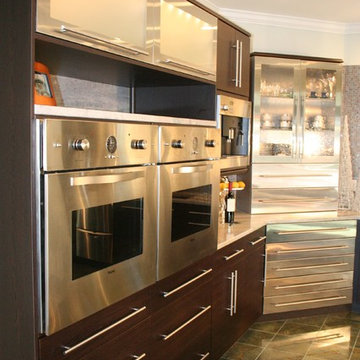
Designing the ovens side by side allowed us to create a shelf above for placing hot baking sheets and dishes to cool. It also put both ovens at a convenient height.
5





