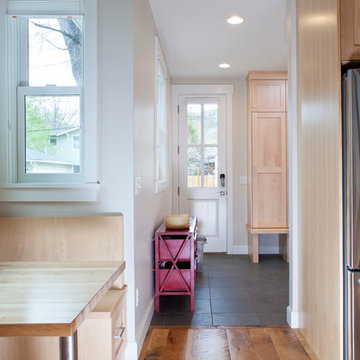Modern Slate Floor Kitchen Ideas
Refine by:
Budget
Sort by:Popular Today
61 - 80 of 1,328 photos
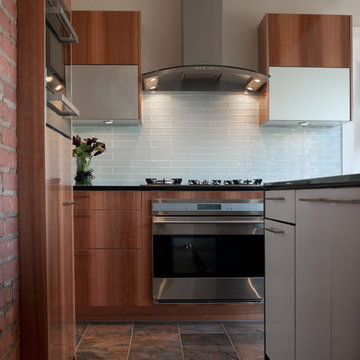
Large minimalist l-shaped slate floor enclosed kitchen photo in DC Metro with flat-panel cabinets, dark wood cabinets, quartz countertops, blue backsplash, ceramic backsplash, stainless steel appliances and an island
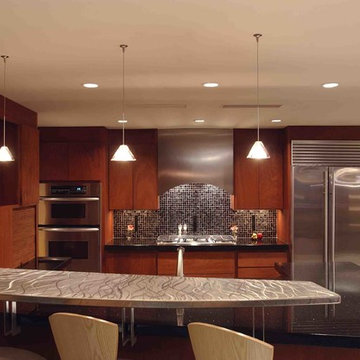
Mid-sized minimalist u-shaped slate floor and beige floor enclosed kitchen photo in Phoenix with an undermount sink, flat-panel cabinets, dark wood cabinets, stainless steel countertops, black backsplash, mosaic tile backsplash, stainless steel appliances and a peninsula
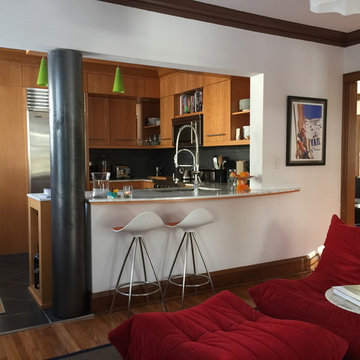
After removal of a wall separating the kitchen from the original dining room the space now flows from the kitchen to the new media room, formerly the dining room. The steel column is a "jacket" around the second floor bathroom waste pipe. Storage in the kitchen includes upper-upper cabinets for seasonal items. By a simple removal of a non-load bearing wall and the closing of two openings into the original kitchen the counter space and cabinet storage was tripled.
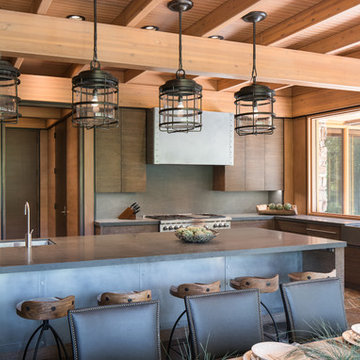
Josh Wells, for Sun Valley Magazine Fall 2016
Inspiration for a large modern slate floor and multicolored floor kitchen remodel in Other with a farmhouse sink, flat-panel cabinets, dark wood cabinets, limestone countertops, gray backsplash, stainless steel appliances and an island
Inspiration for a large modern slate floor and multicolored floor kitchen remodel in Other with a farmhouse sink, flat-panel cabinets, dark wood cabinets, limestone countertops, gray backsplash, stainless steel appliances and an island
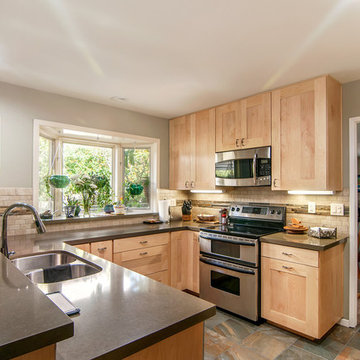
Photo Credit: Preview First
Large minimalist l-shaped slate floor open concept kitchen photo in San Diego with a double-bowl sink, shaker cabinets, light wood cabinets, quartz countertops, beige backsplash, stone tile backsplash, stainless steel appliances and a peninsula
Large minimalist l-shaped slate floor open concept kitchen photo in San Diego with a double-bowl sink, shaker cabinets, light wood cabinets, quartz countertops, beige backsplash, stone tile backsplash, stainless steel appliances and a peninsula
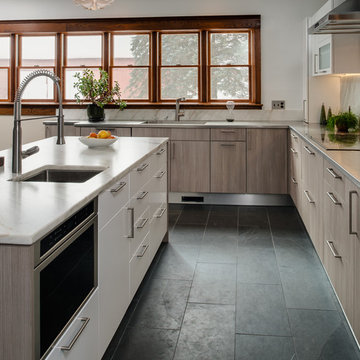
Mike Gullon
Large minimalist l-shaped slate floor eat-in kitchen photo in Other with an undermount sink, flat-panel cabinets, light wood cabinets, marble countertops, multicolored backsplash, stone slab backsplash, stainless steel appliances and an island
Large minimalist l-shaped slate floor eat-in kitchen photo in Other with an undermount sink, flat-panel cabinets, light wood cabinets, marble countertops, multicolored backsplash, stone slab backsplash, stainless steel appliances and an island
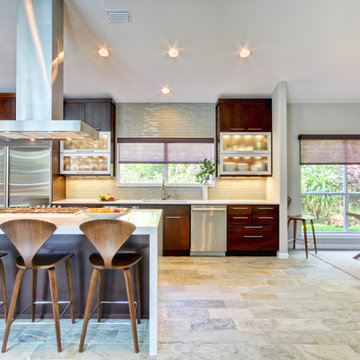
Avera Design
Inspiration for a mid-sized modern l-shaped slate floor open concept kitchen remodel in Miami with a single-bowl sink, flat-panel cabinets, dark wood cabinets, quartz countertops, gray backsplash, glass tile backsplash, stainless steel appliances and an island
Inspiration for a mid-sized modern l-shaped slate floor open concept kitchen remodel in Miami with a single-bowl sink, flat-panel cabinets, dark wood cabinets, quartz countertops, gray backsplash, glass tile backsplash, stainless steel appliances and an island
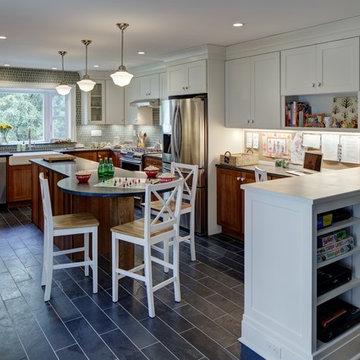
Memories TTL/Wing Wong
Kitchen - mid-sized modern u-shaped slate floor kitchen idea in New York with a farmhouse sink, shaker cabinets, medium tone wood cabinets, granite countertops, glass tile backsplash, stainless steel appliances, an island and green backsplash
Kitchen - mid-sized modern u-shaped slate floor kitchen idea in New York with a farmhouse sink, shaker cabinets, medium tone wood cabinets, granite countertops, glass tile backsplash, stainless steel appliances, an island and green backsplash
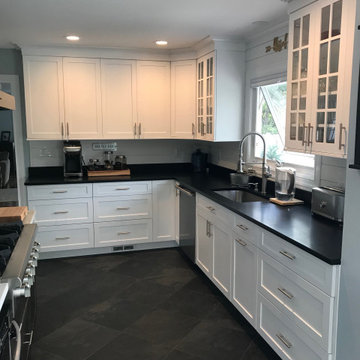
Modern kitchen with white cabinetry designed by Darren Press of Lakeville Kitchen & Bath.
Mid-sized minimalist l-shaped slate floor and black floor eat-in kitchen photo in New York with a single-bowl sink, flat-panel cabinets, white cabinets, quartz countertops, white backsplash, ceramic backsplash, stainless steel appliances, an island and black countertops
Mid-sized minimalist l-shaped slate floor and black floor eat-in kitchen photo in New York with a single-bowl sink, flat-panel cabinets, white cabinets, quartz countertops, white backsplash, ceramic backsplash, stainless steel appliances, an island and black countertops
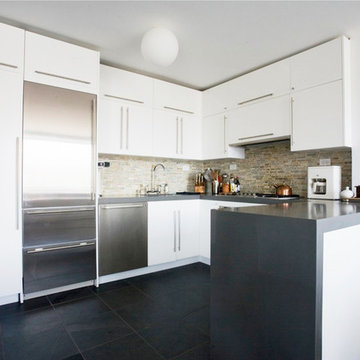
Example of a mid-sized minimalist u-shaped slate floor and black floor eat-in kitchen design in New York with an undermount sink, flat-panel cabinets, white cabinets, quartz countertops, multicolored backsplash, matchstick tile backsplash, stainless steel appliances, a peninsula and gray countertops
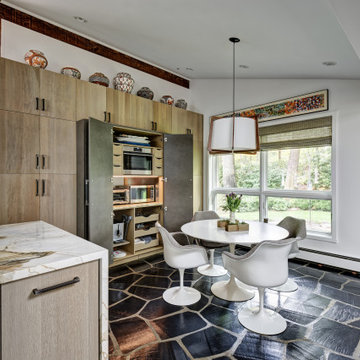
This is a great house. Perched high on a private, heavily wooded site, it has a rustic contemporary aesthetic. Vaulted ceilings, sky lights, large windows and natural materials punctuate the main spaces. The existing large format mosaic slate floor grabs your attention upon entering the home extending throughout the foyer, kitchen, and family room.
Specific requirements included a larger island with workspace for each of the homeowners featuring a homemade pasta station which requires small appliances on lift-up mechanisms as well as a custom-designed pasta drying rack. Both chefs wanted their own prep sink on the island complete with a garbage “shoot” which we concealed below sliding cutting boards. A second and overwhelming requirement was storage for a large collection of dishes, serving platters, specialty utensils, cooking equipment and such. To meet those needs we took the opportunity to get creative with storage: sliding doors were designed for a coffee station adjacent to the main sink; hid the steam oven, microwave and toaster oven within a stainless steel niche hidden behind pantry doors; added a narrow base cabinet adjacent to the range for their large spice collection; concealed a small broom closet behind the refrigerator; and filled the only available wall with full-height storage complete with a small niche for charging phones and organizing mail. We added 48” high base cabinets behind the main sink to function as a bar/buffet counter as well as overflow for kitchen items.
The client’s existing vintage commercial grade Wolf stove and hood commands attention with a tall backdrop of exposed brick from the fireplace in the adjacent living room. We loved the rustic appeal of the brick along with the existing wood beams, and complimented those elements with wired brushed white oak cabinets. The grayish stain ties in the floor color while the slab door style brings a modern element to the space. We lightened the color scheme with a mix of white marble and quartz countertops. The waterfall countertop adjacent to the dining table shows off the amazing veining of the marble while adding contrast to the floor. Special materials are used throughout, featured on the textured leather-wrapped pantry doors, patina zinc bar countertop, and hand-stitched leather cabinet hardware. We took advantage of the tall ceilings by adding two walnut linear pendants over the island that create a sculptural effect and coordinated them with the new dining pendant and three wall sconces on the beam over the main sink.
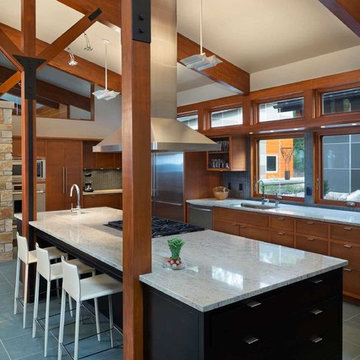
Farshid Assassi
Inspiration for a large modern l-shaped slate floor eat-in kitchen remodel in Cedar Rapids with an undermount sink, flat-panel cabinets, medium tone wood cabinets, granite countertops, gray backsplash, mosaic tile backsplash, stainless steel appliances and an island
Inspiration for a large modern l-shaped slate floor eat-in kitchen remodel in Cedar Rapids with an undermount sink, flat-panel cabinets, medium tone wood cabinets, granite countertops, gray backsplash, mosaic tile backsplash, stainless steel appliances and an island
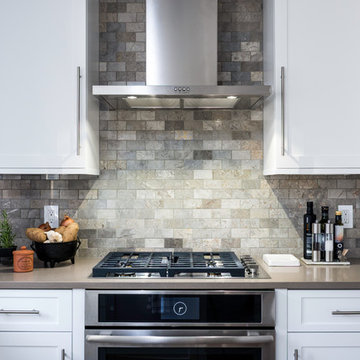
Crisp, straight lines represent our clients' love of order and precision. The minimalist stainless steel range hood serves as the focal point of the kitchen. The European-style oven features a LCD display to keep the control panel sleek, knob-free, and easy to keep clean.
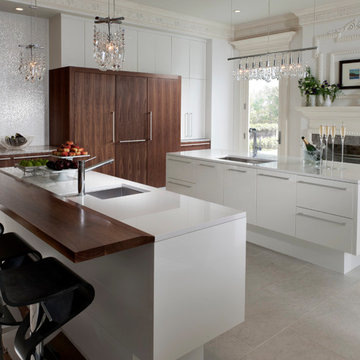
This boldly space features a stunning mix of materials and graphic details for a vibrant but comfortable environment. This kitchen is sleek and lively. White gloss cabinets span the room’s perimeter while the white island and wood armoire create contrast and warmth.
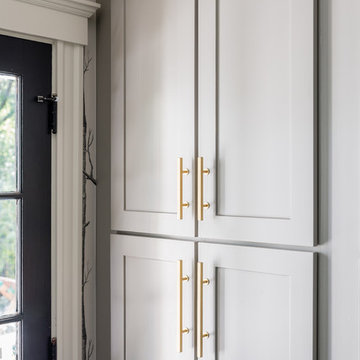
CliqStudio cabinetry was painted Cape May Cobblestone grey by Benjamin Moore. Lets Brass hardware was added to complete these pantry cabinets. Cole & Sons Wallpaper finishes the space.
Jessica Delaney Photography
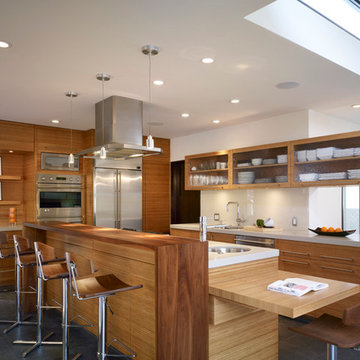
Benny Chan
Eat-in kitchen - large modern u-shaped slate floor eat-in kitchen idea in Los Angeles with an undermount sink, flat-panel cabinets, dark wood cabinets, quartz countertops, beige backsplash, glass sheet backsplash, stainless steel appliances and an island
Eat-in kitchen - large modern u-shaped slate floor eat-in kitchen idea in Los Angeles with an undermount sink, flat-panel cabinets, dark wood cabinets, quartz countertops, beige backsplash, glass sheet backsplash, stainless steel appliances and an island
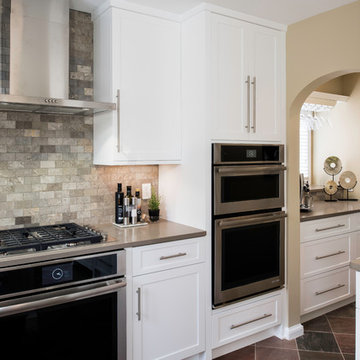
A warm beige painted archway provides separation from the Kitchen into the Butler's Pantry. Highlighted by a custom rack to hang wine and cocktail glasses, this space is the prefect nook for prepping the dirty martinis the clients enjoy!
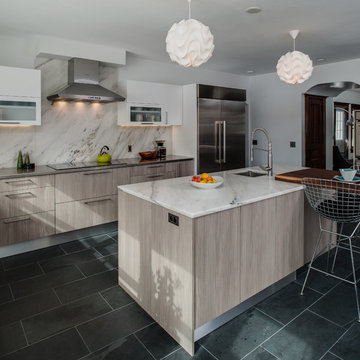
Mike Gullon
Example of a large minimalist l-shaped slate floor eat-in kitchen design in Other with an undermount sink, flat-panel cabinets, light wood cabinets, marble countertops, multicolored backsplash, stone slab backsplash, stainless steel appliances and an island
Example of a large minimalist l-shaped slate floor eat-in kitchen design in Other with an undermount sink, flat-panel cabinets, light wood cabinets, marble countertops, multicolored backsplash, stone slab backsplash, stainless steel appliances and an island
Modern Slate Floor Kitchen Ideas
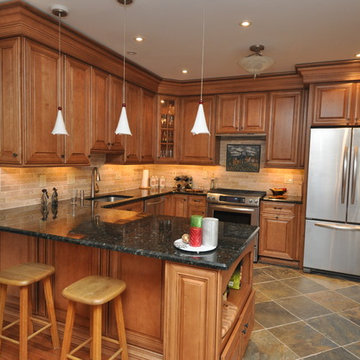
This was a custom kitchen remodeling project where we replaced the kitchen cabinets. We installed a new granite countertop and custom backsplash along with appliances. The kitchen floor was done in slate tile. We also added some custom trim detail.
4






