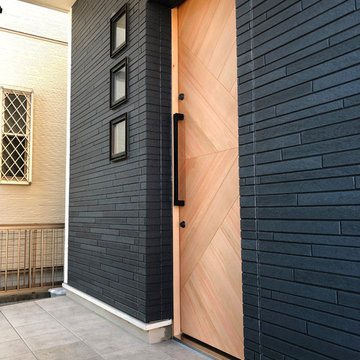Modern Sliding Front Door Ideas
Refine by:
Budget
Sort by:Popular Today
81 - 100 of 304 photos
Item 1 of 3
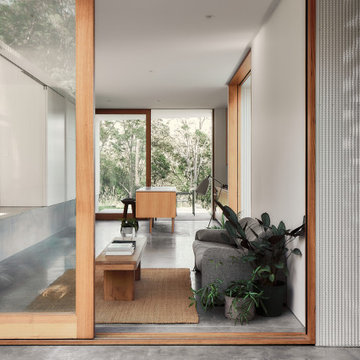
Anchored by terraced concrete platforms, an interior terrain has been created in response to the sloping land.
Photography by James Hung
Inspiration for a small modern concrete floor and gray floor entryway remodel in Sunshine Coast with white walls and a light wood front door
Inspiration for a small modern concrete floor and gray floor entryway remodel in Sunshine Coast with white walls and a light wood front door
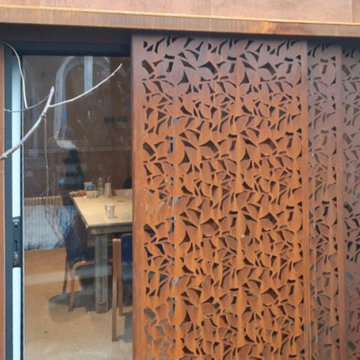
Bespoke sliding door. This is seen in our branches pattern. The corten steel used rusts naturally and its patina changes over time.
Inspiration for a small modern sliding front door remodel in Surrey
Inspiration for a small modern sliding front door remodel in Surrey
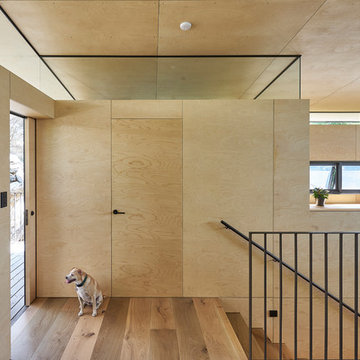
Beech plywood lining to walls and ceiling.
Inspiration for a mid-sized modern light wood floor sliding front door remodel in Sydney with a light wood front door
Inspiration for a mid-sized modern light wood floor sliding front door remodel in Sydney with a light wood front door
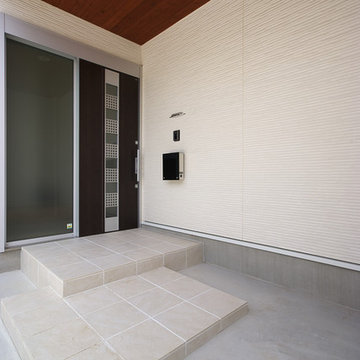
大きなルーフバルコニーが被さる玄関ポーチ。
Entryway - mid-sized modern beige floor, ceramic tile and wood ceiling entryway idea in Other with white walls and a brown front door
Entryway - mid-sized modern beige floor, ceramic tile and wood ceiling entryway idea in Other with white walls and a brown front door
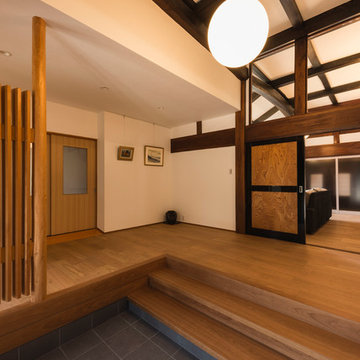
Entryway - modern plywood floor and brown floor entryway idea in Other with white walls and a black front door
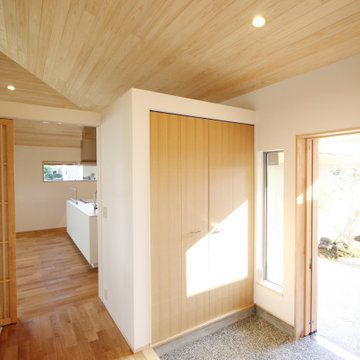
Entryway - modern light wood floor, vaulted ceiling and wallpaper entryway idea with white walls and a light wood front door
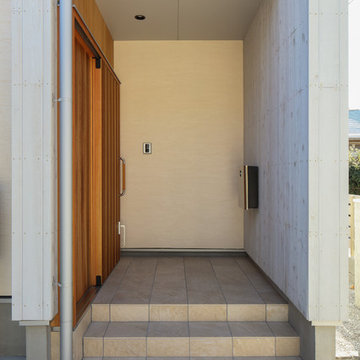
住宅街、美しい冷暖房器のある2階リビングの家
Mid-sized minimalist porcelain tile and orange floor entryway photo in Tokyo Suburbs with white walls and a medium wood front door
Mid-sized minimalist porcelain tile and orange floor entryway photo in Tokyo Suburbs with white walls and a medium wood front door
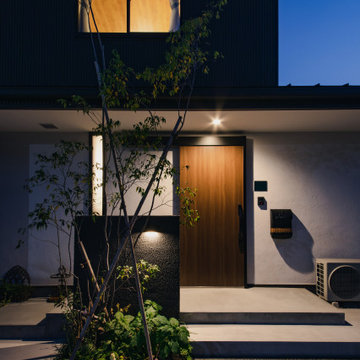
Sliding front door - modern concrete floor, gray floor, wallpaper ceiling and wallpaper sliding front door idea in Other with white walls and a dark wood front door

with SPACE VISION
玄関には内部と外部、「ケ」と「ハレ」の結界としての機能と役割がある。
当初からリノベーション後の玄関には光庭というイメージがあった。森に降り注ぐ光の溜まり場をイメージした「ドコニモナイ空間タイケン」である玄関内部、住まい手の長年の希望だったシューズクロゼットがある。
玄関内のランダムスクエアな天井板は、手間暇かかる「ドコニモナイ空間タイケン」となるデザインを提案した設計者が、木工建具職に電動切断工具を借り、自ら夜な夜なほぼ一週間かけて、孔明け加工に勤しんだ労作である。
限りある予算の中で、クライアントに多大なコストを負担させられないけれど、住まい手と来客たちに是が非でも「ドコニモナイ空間タイケン」を提供したいと願い、工事監理に通う傍ら厳しい工期に追われる職方らに迷惑がかからぬように深夜におよんで無我夢中になり、住まい手の喜ぶ顔を夢見ながら、ひとつひとつの孔をせっせと開け続けた建築熱中症の結晶である。
光天井の照明の灯りが拡散するかのごとく壁に乱反射しながら燦々と降り注ぐ光景を見たときは、住まい手はもちろんのこと、現場に居合わせた職方一同も驚きと感嘆の声を上げたのは言うまでもないし、いつ見ても感動的だ。
通常は多大な加工コストが掛かるが、可能な限り安価に作るには、建築愛と工事監理の延長上で「ドコニモナイ空間タイケン」を実現するための実験的デザイン創作趣味と精神修養の時間の積み重ねと信じて、昼夜を問わず一心不乱に住まいに魂を吹き込むための手間暇を捧げる建築の神との対話のひとときに他ならない。
玄関内の壁仕上げの長手正面およびシューズクロゼット側の2面は、無秩序な凹凸が出来るように幅と厚みと色味の異なる様々な杉の小径角材を垂直方向に交互にランダムに並べて張り、すぐそばの山に育つ杉木立を表現した。
片や木製玄関建具廻りおよび飾り床のある2面は対比的に珪藻土塗り壁だが、設計段階ではオーソドックスな刷毛引き仕上げのつもりだったが、光天井と杉材の壁が仕上がるに連れ、さらなる「ドコニモナイ空間タイケン」を目指すべきと建築の神の啓示に導かれ、アーティスティックでよりインパクトが加わるコテ仕上げの絶妙な効果を確信し、スパニッシュ仕上げを左官職にお願いした。
玄関内部の床面はタイル張りでもモルタル左官仕上げでもなく、豆砂利洗い出し仕上げとして、あちこちにどこにでもある住まいづくりとはちょっと違った「ドコニモナイ空間タイケン」をさり気なく表現している。
シューズクロゼット(下足室)の床面はモルタル左官仕上げであり、ステンレスフラッドバーの目地棒で縁を切って、玄関とのヒエラルキー(階層序列)を形成している。
木製玄関建具はピーラーの枠に断熱材を充填したピーラー縦張りの引き戸であるが、亜麻仁油使用浸透性塗料2回塗り+撥水クリア1回塗りにするとともに木製建具枠下部は銅板巾木を張り、木製建具にはステンレスのキックプレートを張って腐食対策を行っている。
また玄関内が明るくなり、内部からも外の様子がわかるように、防犯合せガラスを使用した採光用のはめ殺し袖窓を設けている
シューズクロゼット(下足室)内の壁は麦わら素材のハーベストパネルOSSB張りである。
収納棚は、仕切壁および固定棚を白樺耐水合板(ホワイトバーチ)とし、可動棚板はラワンランバーコア合板を使用している。
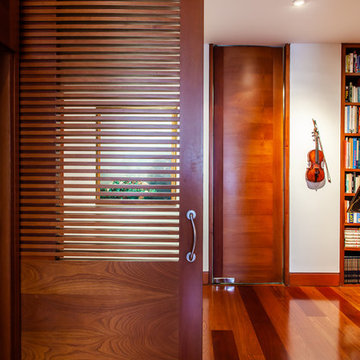
Détail porte coulissante de 2 m de large x 2.80 m de haut, en persienne de bois sur mesure.
Séparation hall de chambres et couloir d'entrée.
PHOTO: Federico Puyo

平屋建てコートハウス、玄関+趣味室,サーフボードラック,
Inspiration for a mid-sized modern ceramic tile and gray floor entryway remodel in Other with white walls and a medium wood front door
Inspiration for a mid-sized modern ceramic tile and gray floor entryway remodel in Other with white walls and a medium wood front door
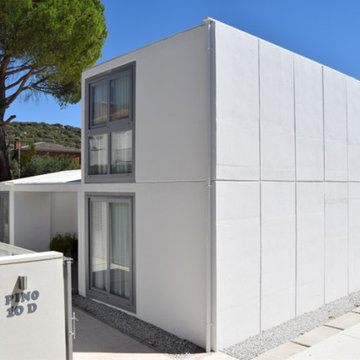
Acceso rodado a la parcela. Aparcamiento lateral.
Inspiration for a mid-sized modern entryway remodel in Other with white walls and a metal front door
Inspiration for a mid-sized modern entryway remodel in Other with white walls and a metal front door
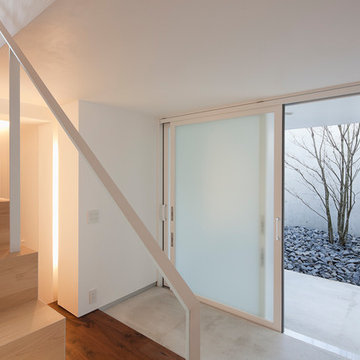
1階玄関スペースです。エントランス門扉を閉めれば
防犯を気にせずに玄関ドアを開けて風を取込む事ができます。
photo 吉田誠
Entryway - modern entryway idea in Tokyo with a glass front door
Entryway - modern entryway idea in Tokyo with a glass front door
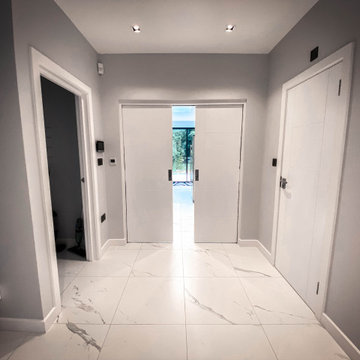
Internal White double sliding doors
Example of a minimalist sliding front door design in London
Example of a minimalist sliding front door design in London
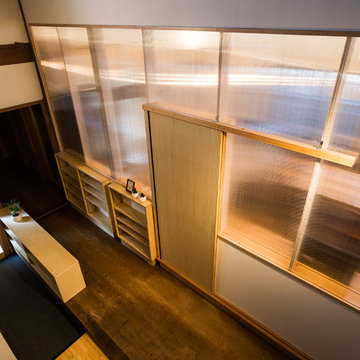
庫裏内住宅玄関ホール photo by Atsushi Shiotani
Entryway - mid-sized modern black floor entryway idea in Kyoto with white walls and a brown front door
Entryway - mid-sized modern black floor entryway idea in Kyoto with white walls and a brown front door
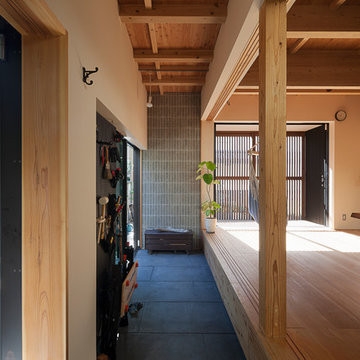
Photo by Hiroshi Ueda
Example of a minimalist concrete floor and black floor entryway design in Tokyo with white walls and a metal front door
Example of a minimalist concrete floor and black floor entryway design in Tokyo with white walls and a metal front door
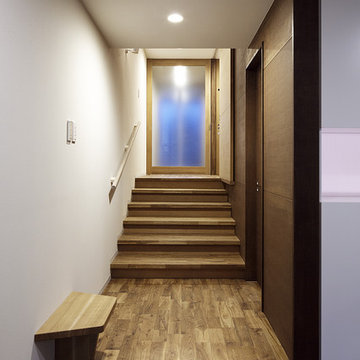
Example of a small minimalist concrete floor, gray floor, wallpaper ceiling and wallpaper entryway design in Kyoto with white walls and a white front door
Modern Sliding Front Door Ideas
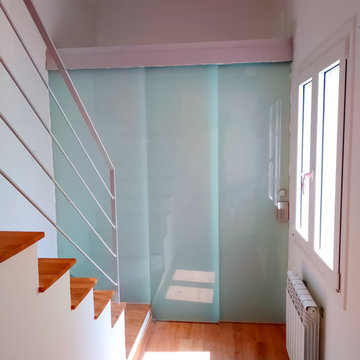
Puerta translucida corredera.
Inspiration for a modern sliding front door remodel in Barcelona
Inspiration for a modern sliding front door remodel in Barcelona
5






