Modern Sliding Front Door Ideas
Refine by:
Budget
Sort by:Popular Today
101 - 120 of 304 photos
Item 1 of 3
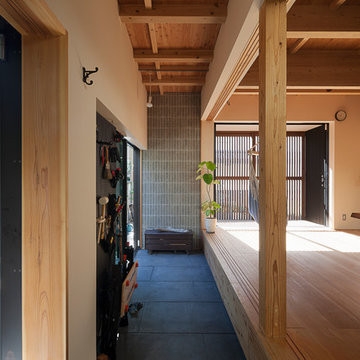
Photo by Hiroshi Ueda
Example of a minimalist concrete floor and black floor entryway design in Tokyo with white walls and a metal front door
Example of a minimalist concrete floor and black floor entryway design in Tokyo with white walls and a metal front door
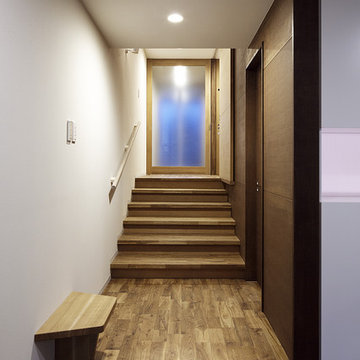
Example of a small minimalist concrete floor, gray floor, wallpaper ceiling and wallpaper entryway design in Kyoto with white walls and a white front door
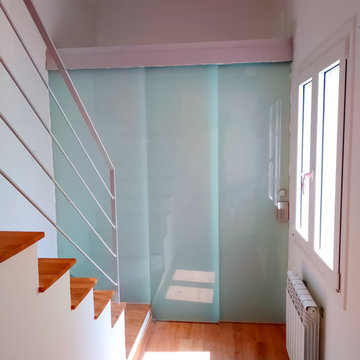
Puerta translucida corredera.
Inspiration for a modern sliding front door remodel in Barcelona
Inspiration for a modern sliding front door remodel in Barcelona
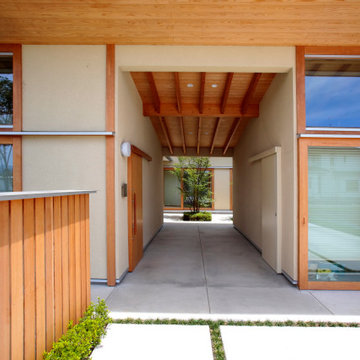
Minimalist gray floor, wood ceiling and wood wall entryway photo in Other with a medium wood front door
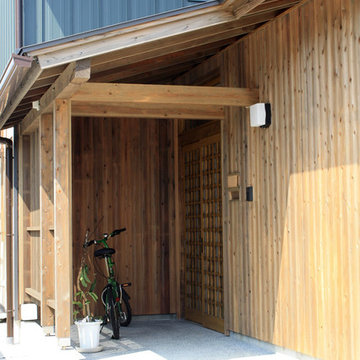
エントランスアプローチは深、く屋根をかけて雨対策、外壁は杉板、訪問者を柔らかく向かい入れる構えとしている。
Example of a small minimalist sliding front door design in Other
Example of a small minimalist sliding front door design in Other
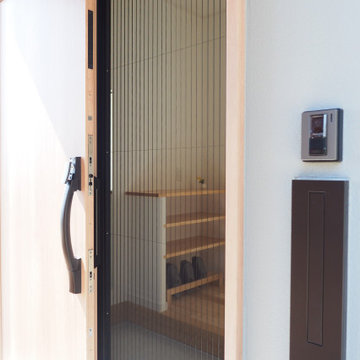
玄関から気持ちの良い海風が入るようメッシュ素材の網戸を採用。玄関前は道からお部屋の内部が見えないように玄関ポーチに壁を設けました。
Sliding front door - modern concrete floor, gray floor and wallpaper ceiling sliding front door idea in Other with gray walls and a light wood front door
Sliding front door - modern concrete floor, gray floor and wallpaper ceiling sliding front door idea in Other with gray walls and a light wood front door
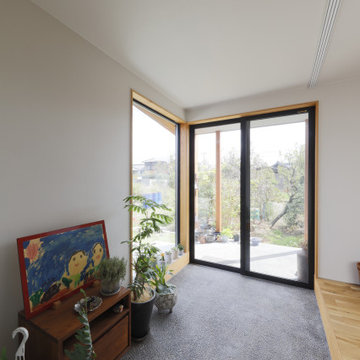
表情のある洗い出し仕上げの玄関土間。玄関ドアはガラス引き違い戸で明るく、土間もリビングの一部として空間に広がりを感じられるようにしました。
Inspiration for a modern gray floor, wallpaper ceiling and wallpaper sliding front door remodel in Other with white walls and a glass front door
Inspiration for a modern gray floor, wallpaper ceiling and wallpaper sliding front door remodel in Other with white walls and a glass front door
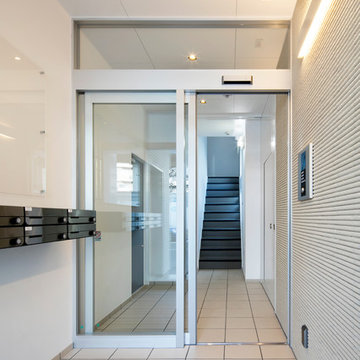
写真家 冨田英次
Example of a minimalist ceramic tile and white floor sliding front door design in Osaka with white walls
Example of a minimalist ceramic tile and white floor sliding front door design in Osaka with white walls
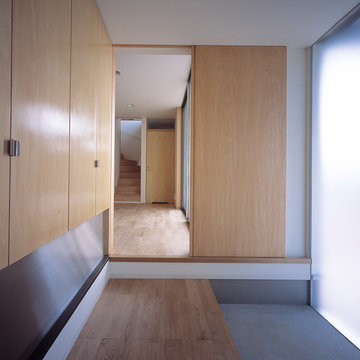
Minimalist concrete floor and gray floor sliding front door photo in Other with white walls and a black front door
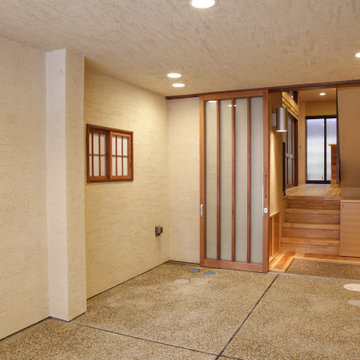
Example of a minimalist beige floor, shiplap ceiling and shiplap wall sliding front door design in Kyoto with white walls and a medium wood front door
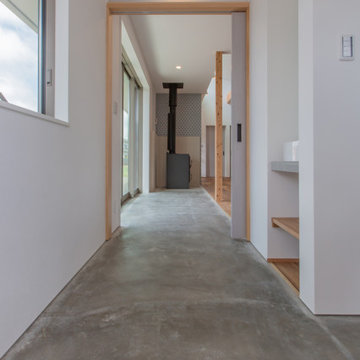
Example of a minimalist concrete floor, gray floor, wallpaper ceiling and wallpaper entryway design in Other with white walls and a medium wood front door
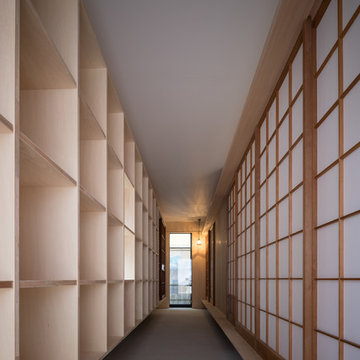
井とロ
玄関※障子を閉じた時
Mid-sized minimalist concrete floor and gray floor entryway photo in Other with white walls and a light wood front door
Mid-sized minimalist concrete floor and gray floor entryway photo in Other with white walls and a light wood front door
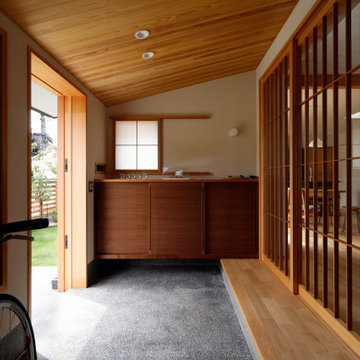
和の雰囲気の落ち着きのある玄関。ウォルナットの下足入れでモダンな雰囲気をプラスしています。
Inspiration for a modern black floor and wood ceiling sliding front door remodel in Other with white walls and a medium wood front door
Inspiration for a modern black floor and wood ceiling sliding front door remodel in Other with white walls and a medium wood front door
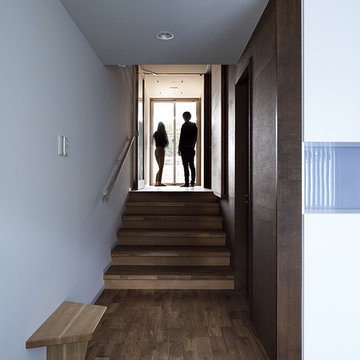
Inspiration for a small modern concrete floor, gray floor, wallpaper ceiling and wallpaper entryway remodel in Kyoto with white walls and a white front door

エントランスを入ると犬と一緒に登れる緩やかな階段が出迎えます。階段周りはバスルーム、収納などのある回遊できる土間になっています。
Photo by Masao Nishikawa
Inspiration for a mid-sized modern light wood floor, brown floor, exposed beam and shiplap wall sliding front door remodel in Tokyo Suburbs with white walls and a gray front door
Inspiration for a mid-sized modern light wood floor, brown floor, exposed beam and shiplap wall sliding front door remodel in Tokyo Suburbs with white walls and a gray front door
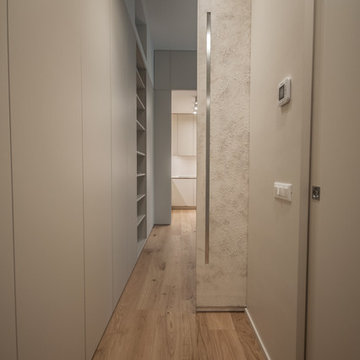
Disimpegno ingresso con creazione di arredi su misura e porta scorrevole decorata a stucco. Da questa zona si accede a una camera da letto, un bagno e alla zona living.
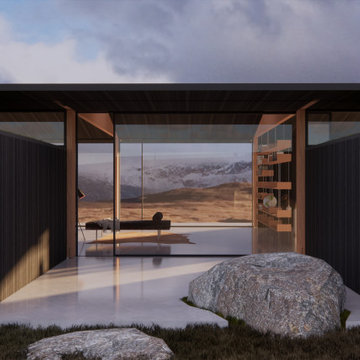
Mountain cabin architecture
Example of a minimalist concrete floor entryway design with black walls and a glass front door
Example of a minimalist concrete floor entryway design with black walls and a glass front door
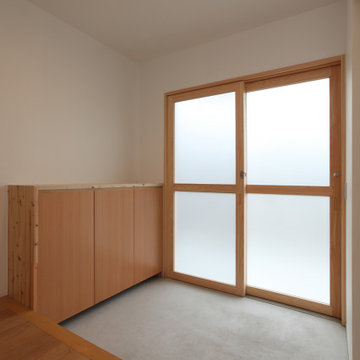
玄関。窓のような玄関引戸で光がよく入る。引戸は木製建具である。土間収納が隣接している。
Entryway - mid-sized modern medium tone wood floor and brown floor entryway idea with white walls and a medium wood front door
Entryway - mid-sized modern medium tone wood floor and brown floor entryway idea with white walls and a medium wood front door
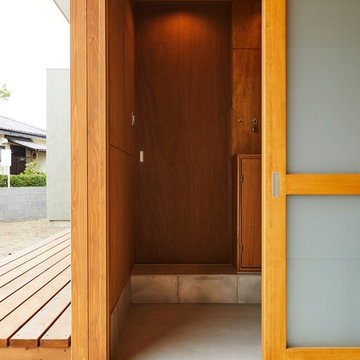
(夫婦+子供1+犬1)4人家族のための新築住宅
photos by Katsumi Simada
Inspiration for a mid-sized modern porcelain tile and beige floor entryway remodel in Other with brown walls and a brown front door
Inspiration for a mid-sized modern porcelain tile and beige floor entryway remodel in Other with brown walls and a brown front door
Modern Sliding Front Door Ideas
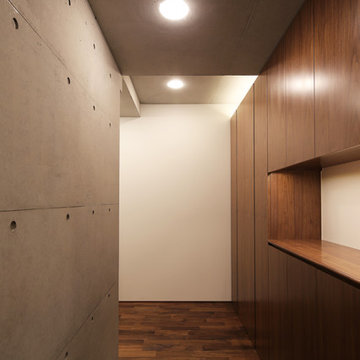
2・3階住居のための玄関
Inspiration for a large modern ceramic tile and gray floor entryway remodel in Tokyo with gray walls and a dark wood front door
Inspiration for a large modern ceramic tile and gray floor entryway remodel in Tokyo with gray walls and a dark wood front door
6





