Modern Staircase Ideas
Sort by:Popular Today
121 - 140 of 3,506 photos
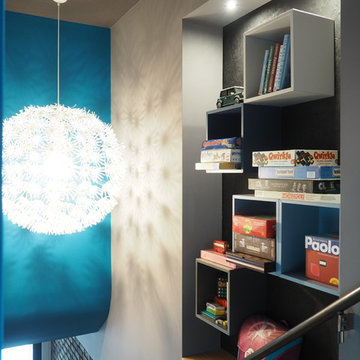
A playful niche along a staircase holds cubicles with boxes of board games. The stair is turned into a library of pastime with the help of Ikea shelving boxes, LED lighting, a painted sheet of OSB, a steel handrail and a fun chandelier.
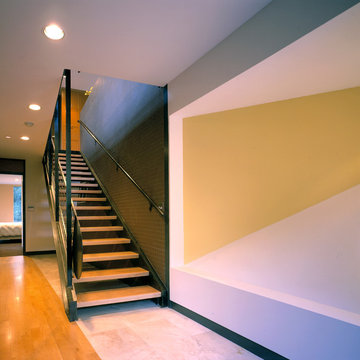
In line with the entry, a straight stair leads to the second floor living spaces, while the master bedroom is at the end of the hall.
Erich Ansel Koyama
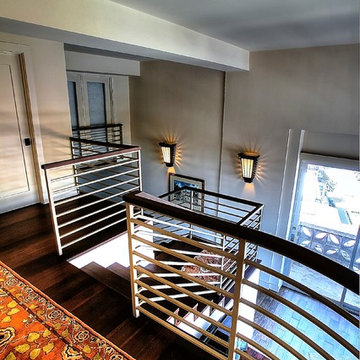
Alan Barley, AIA
screened in porch, Austin luxury home, Austin custom home, BarleyPfeiffer Architecture, BarleyPfeiffer, wood floors, sustainable design, sleek design, pro work, modern, low voc paint, interiors and consulting, house ideas, home planning, 5 star energy, high performance, green building, fun design, 5 star appliance, find a pro, family home, elegance, efficient, custom-made, comprehensive sustainable architects, barley & Pfeiffer architects, natural lighting, AustinTX, Barley & Pfeiffer Architects, professional services, green design,
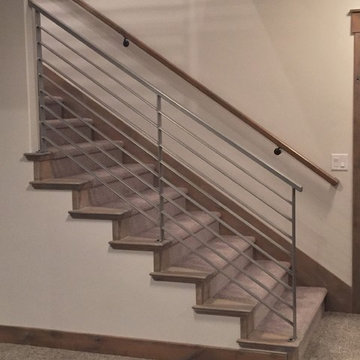
Interior Horizontal Steel Balustrade with Wood Skirts and Tread Caps
Staircase - mid-sized modern wooden u-shaped staircase idea in Salt Lake City with wooden risers
Staircase - mid-sized modern wooden u-shaped staircase idea in Salt Lake City with wooden risers
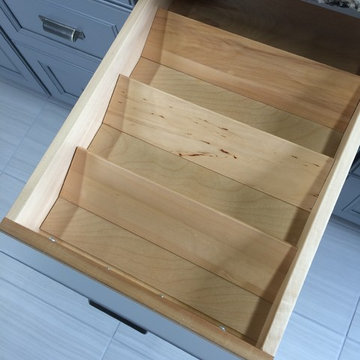
Cabinets:
Waypoint Cabinetry | Maple Espresso & Painted Stone
Countertops:
Caeserstone Countertops - Alpine Mist and
Leathered Lennon Granite
Backsplash:
Topcu Wooden White Marble
Plumbing: Blanco and Shocke
Stove and Hood:
Blue Star
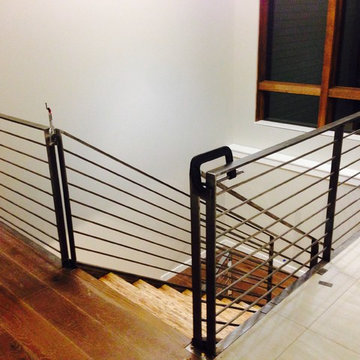
Large minimalist wooden u-shaped metal railing staircase photo in Denver with wooden risers
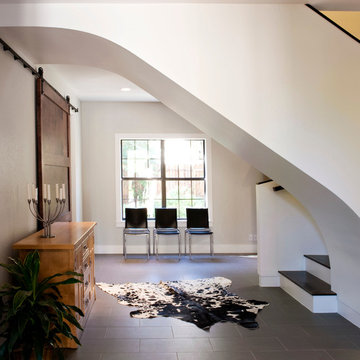
Casey Woods Photography
Example of a mid-sized minimalist wooden curved staircase design in Austin with wooden risers
Example of a mid-sized minimalist wooden curved staircase design in Austin with wooden risers
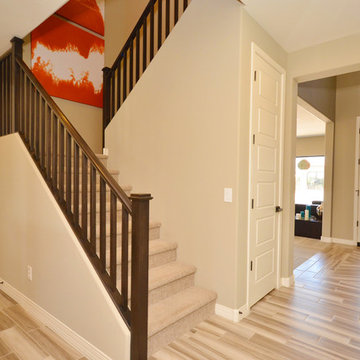
Staircase - mid-sized modern wooden l-shaped staircase idea in Phoenix with wooden risers
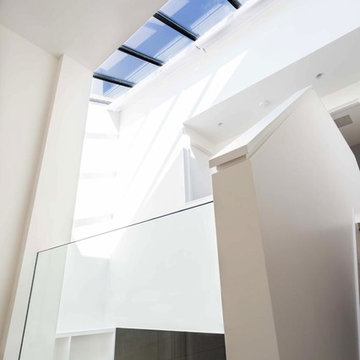
Inspiration for a mid-sized modern wooden straight staircase remodel in New York with wooden risers
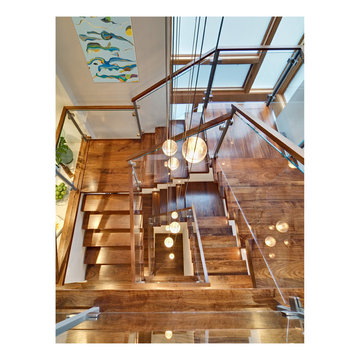
Inspiration for a large modern wooden curved glass railing staircase remodel in San Francisco
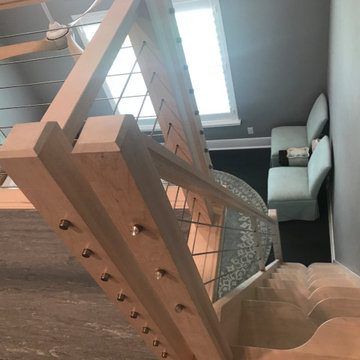
Space-saving staircase terminology
I normally call these Alternating-tread stairs, but there are other common terms:
• Space-saving Stair
• Alternating stair
• Thomas Jefferson Stair
• Jeffersonian staircase
• Ergonomic stair with staggered treads
• Zig-zag-style
• Boat Paddle-shaped treads
• Ship’s Ladder
• Alternating-tread devises
• Tiny-house stairs
• Crows foot stairs
Space-saving Stairs have been used widely in Europe for many years and now have become quite popular in the US with the rise of the Tiny House movement. A further boost has been given to the Space-saving staircase with several of the major building codes in the US allowing them.
Dreaming of a custom stair? Let the headache to us. We'd love to build one for you.
Give us a call or text at 520-895-2060
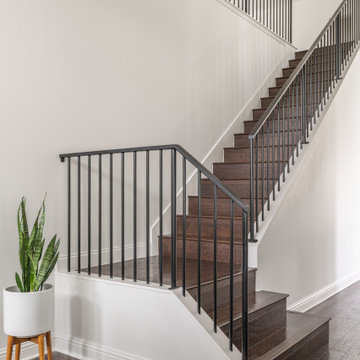
Staircase renovation for a sleek and modern look.
Large minimalist wooden l-shaped metal railing staircase photo in Austin with wooden risers
Large minimalist wooden l-shaped metal railing staircase photo in Austin with wooden risers
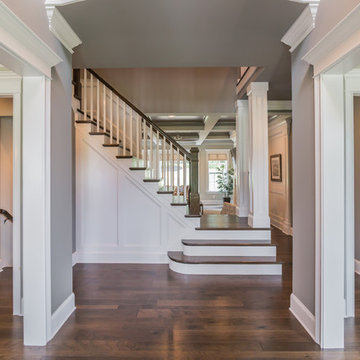
Mid-sized minimalist wooden l-shaped wood railing staircase photo in Philadelphia with painted risers
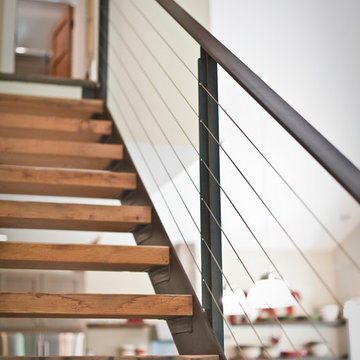
Photography Lynn Donaldson
* Metal Staircase
* Reclaimed wood treads
* Pine beetle kill flooring
* Edison light fixtures
Minimalist wooden floating open staircase photo in Other
Minimalist wooden floating open staircase photo in Other
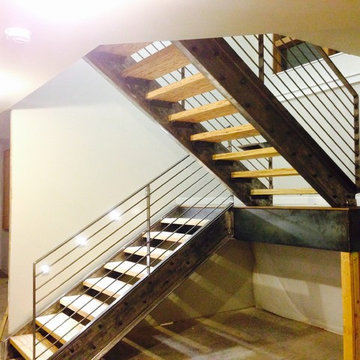
Inspiration for a large modern wooden u-shaped open staircase remodel in Denver
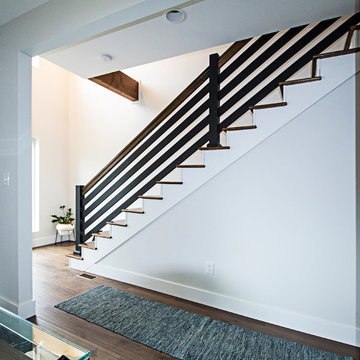
Becky Hollerbach
Mid-sized minimalist wooden straight wood railing staircase photo in St Louis with painted risers
Mid-sized minimalist wooden straight wood railing staircase photo in St Louis with painted risers
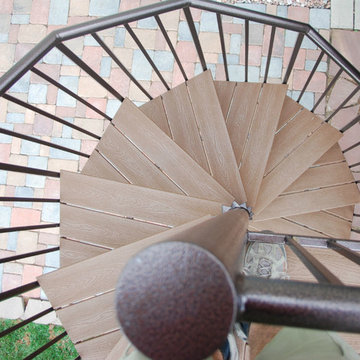
Add a touch of whimsy with a spiral staircase! It adds a fun yet compact way to get to a taller deck.
Inspiration for a mid-sized modern wooden spiral staircase remodel in Denver with metal risers
Inspiration for a mid-sized modern wooden spiral staircase remodel in Denver with metal risers
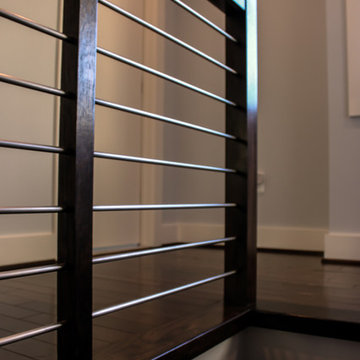
The stainless steel 1/2" round bars, running horizontally between the wooden rail posts, complement this modern style home; the owners’ selected materials for this open and well ventilated staircase design match beautifully the renovated hardwood floors and engage the existing surroundings. Century Stair Company provided the owners with detailed preliminary drawings to ensure accuracy of staircase design, manufacture and installation; CSC’s custom designs always integrate innovation, creativity, and precision.CSC © 1976-2020 Century Stair Company. All rights reserved.
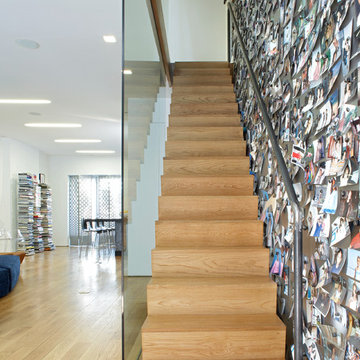
In this classic Brooklyn brownstone, Slade Architecture designed a modern renovation for an active family. The design ties all four floors together with a free floating stair and three storey photo wall of blackened steel.
Modern Staircase Ideas
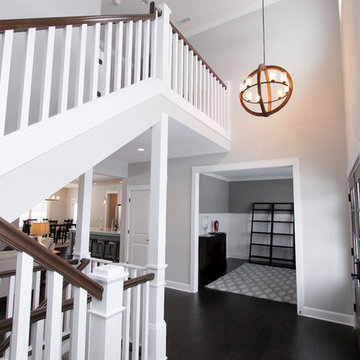
Bill Goldsmith
Mid-sized minimalist l-shaped wood railing staircase photo in Indianapolis
Mid-sized minimalist l-shaped wood railing staircase photo in Indianapolis
7





