Modern Travertine Floor Kitchen Ideas
Refine by:
Budget
Sort by:Popular Today
101 - 120 of 958 photos
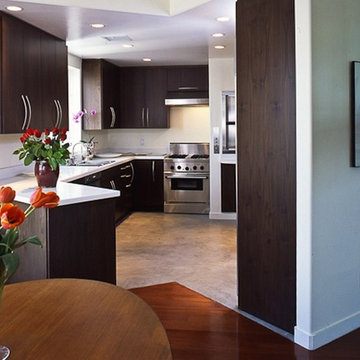
Inspiration for a modern l-shaped travertine floor eat-in kitchen remodel in Los Angeles with an undermount sink, flat-panel cabinets, dark wood cabinets, quartzite countertops, white backsplash, stone slab backsplash, stainless steel appliances and no island
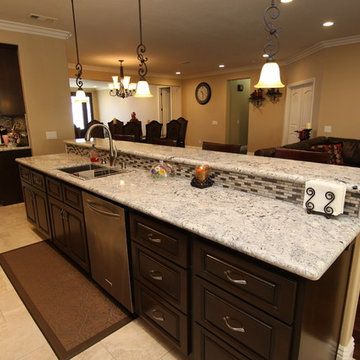
Open kitchen concept. Open between kitchen, dining room and family room. Photo by Chris Doering at Truadditions
Example of a large minimalist galley travertine floor open concept kitchen design in Orange County with an undermount sink, raised-panel cabinets, dark wood cabinets, granite countertops, metallic backsplash, glass sheet backsplash, stainless steel appliances and an island
Example of a large minimalist galley travertine floor open concept kitchen design in Orange County with an undermount sink, raised-panel cabinets, dark wood cabinets, granite countertops, metallic backsplash, glass sheet backsplash, stainless steel appliances and an island
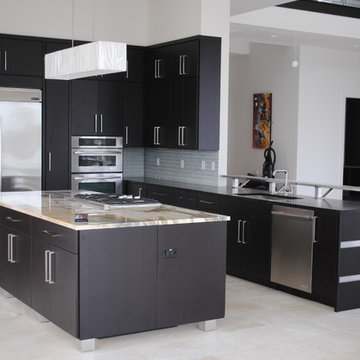
Mid-sized minimalist l-shaped travertine floor eat-in kitchen photo in Orlando with an undermount sink, flat-panel cabinets, dark wood cabinets, quartz countertops, gray backsplash, ceramic backsplash, stainless steel appliances and an island
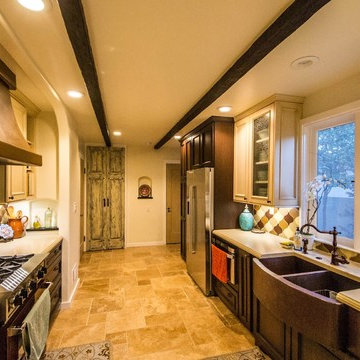
Enclosed kitchen - mid-sized modern galley travertine floor enclosed kitchen idea in Sacramento with a farmhouse sink, shaker cabinets, dark wood cabinets, solid surface countertops, multicolored backsplash, ceramic backsplash, stainless steel appliances and no island
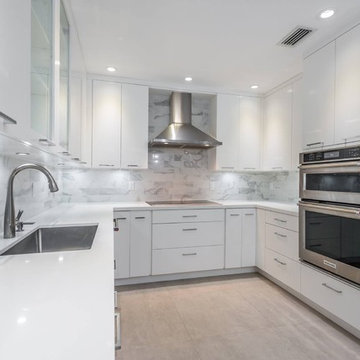
Ray
Example of a mid-sized minimalist u-shaped travertine floor open concept kitchen design in Miami with an integrated sink, flat-panel cabinets, white cabinets, stone slab backsplash and stainless steel appliances
Example of a mid-sized minimalist u-shaped travertine floor open concept kitchen design in Miami with an integrated sink, flat-panel cabinets, white cabinets, stone slab backsplash and stainless steel appliances
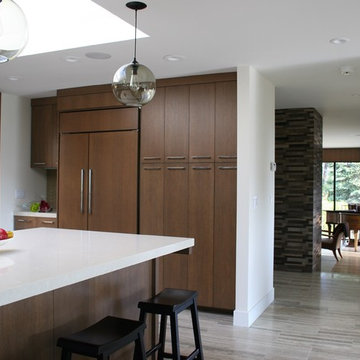
Mary Jo Fiorella
Open concept kitchen - large modern u-shaped travertine floor open concept kitchen idea in San Francisco with an undermount sink, flat-panel cabinets, medium tone wood cabinets, quartz countertops, beige backsplash, glass tile backsplash, paneled appliances and an island
Open concept kitchen - large modern u-shaped travertine floor open concept kitchen idea in San Francisco with an undermount sink, flat-panel cabinets, medium tone wood cabinets, quartz countertops, beige backsplash, glass tile backsplash, paneled appliances and an island
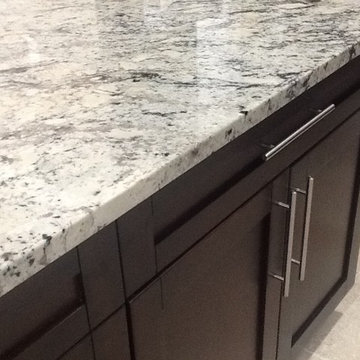
Mid-sized minimalist u-shaped travertine floor eat-in kitchen photo in Tampa with an undermount sink, shaker cabinets, dark wood cabinets, granite countertops and stainless steel appliances
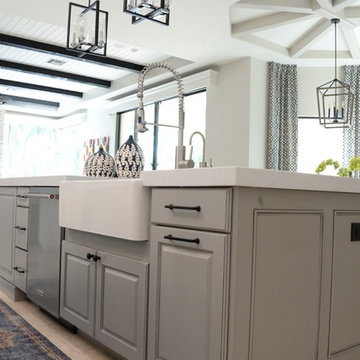
Re-constructed this grand kitchen with painting the perimeter cabinets in white and soft glaze in grey to match the islands. Replacing the islands with two long islands in grey and a darker grey glaze. Black hardware and light fixtures. Brick subway back splash.
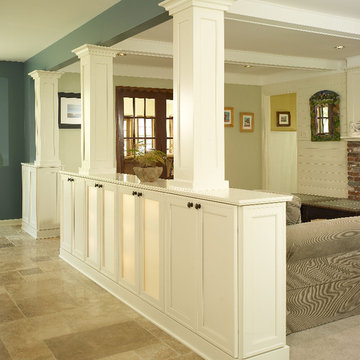
Keeping an open concept between the kitchen and family room was a 'must'. Breaking the spaces with cabinetry and wrapping the support structure created an elegant separation between the two spaces while keeping it open.
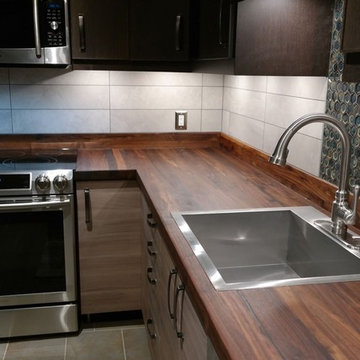
Inspiration for a mid-sized modern l-shaped travertine floor open concept kitchen remodel in Los Angeles with a single-bowl sink, flat-panel cabinets, dark wood cabinets, wood countertops, white backsplash, mosaic tile backsplash, stainless steel appliances and no island
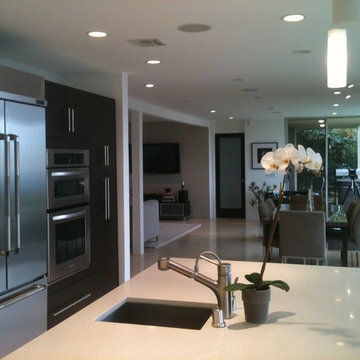
Yvonne Landivar
Eat-in kitchen - mid-sized modern l-shaped travertine floor eat-in kitchen idea in Los Angeles with flat-panel cabinets, dark wood cabinets, quartz countertops, white backsplash, glass tile backsplash, stainless steel appliances, an island and a double-bowl sink
Eat-in kitchen - mid-sized modern l-shaped travertine floor eat-in kitchen idea in Los Angeles with flat-panel cabinets, dark wood cabinets, quartz countertops, white backsplash, glass tile backsplash, stainless steel appliances, an island and a double-bowl sink
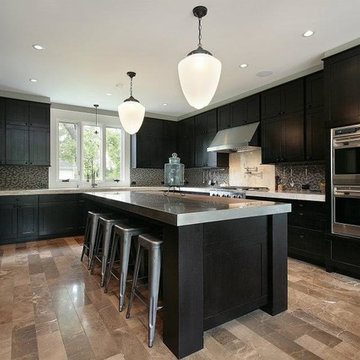
Open concept kitchen - large modern u-shaped travertine floor and brown floor open concept kitchen idea in Austin with an undermount sink, shaker cabinets, black cabinets, quartz countertops, multicolored backsplash, matchstick tile backsplash, stainless steel appliances and an island
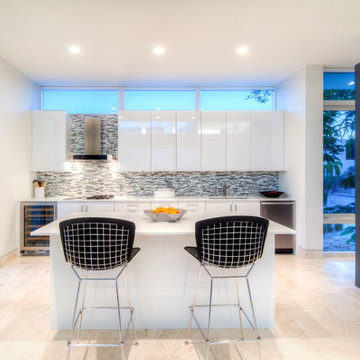
Example of a mid-sized minimalist u-shaped travertine floor and beige floor eat-in kitchen design in Tampa with an undermount sink, flat-panel cabinets, white cabinets, quartzite countertops, multicolored backsplash, glass tile backsplash, stainless steel appliances, an island and white countertops
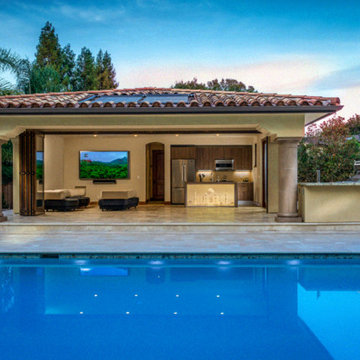
Peter Giles
Eat-in kitchen - small modern single-wall travertine floor eat-in kitchen idea in Nice with a single-bowl sink, flat-panel cabinets, medium tone wood cabinets, quartz countertops, beige backsplash, stainless steel appliances and an island
Eat-in kitchen - small modern single-wall travertine floor eat-in kitchen idea in Nice with a single-bowl sink, flat-panel cabinets, medium tone wood cabinets, quartz countertops, beige backsplash, stainless steel appliances and an island
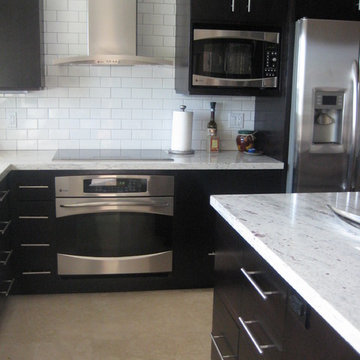
Eat-in kitchen - mid-sized modern l-shaped travertine floor eat-in kitchen idea in Miami with an undermount sink, flat-panel cabinets, black cabinets, granite countertops, white backsplash, subway tile backsplash and stainless steel appliances
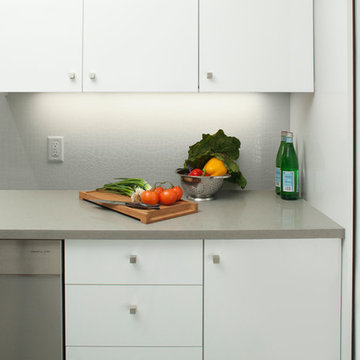
Catherine "Cie" Stroud Photography
Large minimalist travertine floor kitchen pantry photo in New York with an undermount sink, flat-panel cabinets, white cabinets, quartz countertops, white backsplash, stone slab backsplash, paneled appliances and no island
Large minimalist travertine floor kitchen pantry photo in New York with an undermount sink, flat-panel cabinets, white cabinets, quartz countertops, white backsplash, stone slab backsplash, paneled appliances and no island
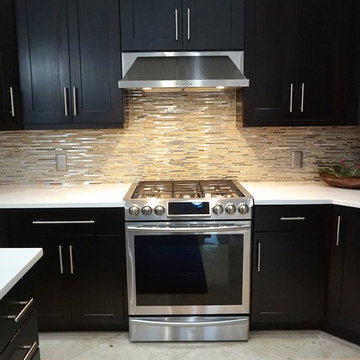
Example of a minimalist travertine floor kitchen design in Other with a farmhouse sink, shaker cabinets, dark wood cabinets, quartz countertops, stainless steel appliances and an island
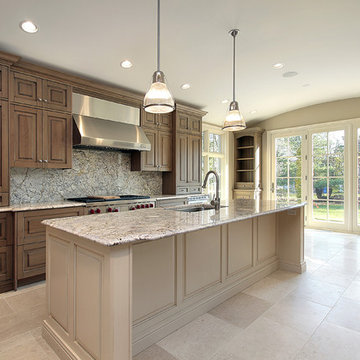
Luxury Kitchen - Auburn Cabinets with Vanilla Glaze Island Cabinets
Large minimalist single-wall travertine floor and beige floor open concept kitchen photo in Orange County with an undermount sink, shaker cabinets, medium tone wood cabinets, granite countertops, multicolored backsplash, marble backsplash, stainless steel appliances and an island
Large minimalist single-wall travertine floor and beige floor open concept kitchen photo in Orange County with an undermount sink, shaker cabinets, medium tone wood cabinets, granite countertops, multicolored backsplash, marble backsplash, stainless steel appliances and an island

Informal dining is tucked neatly to the side of this three-island kitchen. Rift-cut walnut millwork is topped with Blizzard Caesarstone. Appliances are housed in vertical millwork banks flanking the islands.
Project Details // White Box No. 2
Architecture: Drewett Works
Builder: Argue Custom Homes
Interior Design: Ownby Design
Landscape Design (hardscape): Greey | Pickett
Landscape Design: Refined Gardens
Photographer: Jeff Zaruba
See more of this project here: https://www.drewettworks.com/white-box-no-2/
Modern Travertine Floor Kitchen Ideas
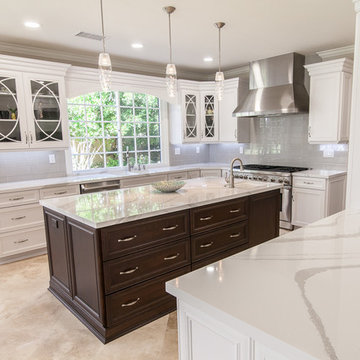
Main: Dynasty cabinetry in Anson door style, Maple wood in Pearl finish. Island: Dynasty cabinetry in Anson door style, Cherry wood in Chestnut finish.
6





