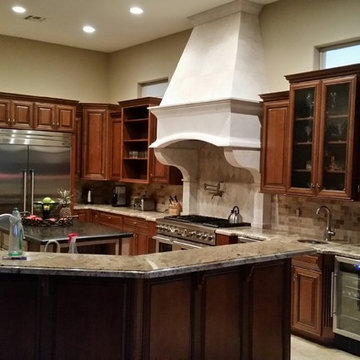Modern Travertine Floor Kitchen Ideas
Refine by:
Budget
Sort by:Popular Today
141 - 160 of 956 photos
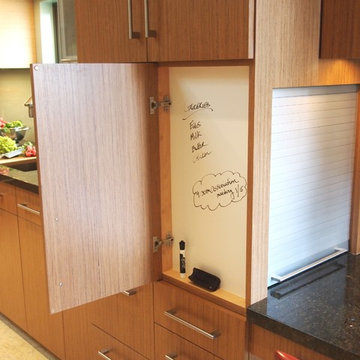
Work station adjacent to kitchen, with the printer neatly tucked away behind the appliance garage. Hidden white board and file drawers below make this space a functional office area.
By Design Studio West
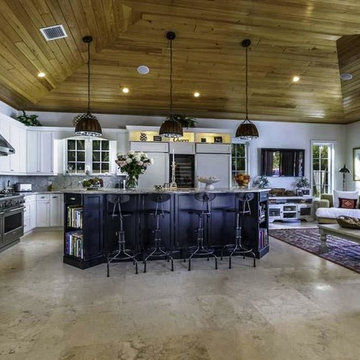
Inspiration for a large modern l-shaped travertine floor eat-in kitchen remodel in Miami with recessed-panel cabinets, white cabinets, granite countertops, gray backsplash, stainless steel appliances and an island
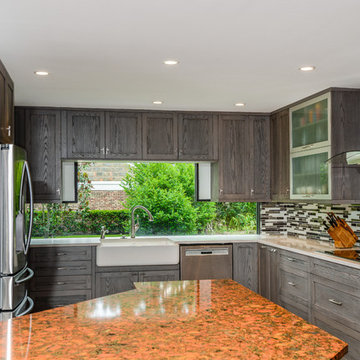
Contemporary glass doors, Contemporary hood, backsplash window, natural light, Water fall/spill over counter top on kitchen island, Orange, Green, Grey
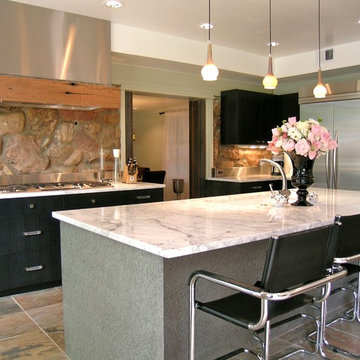
Highly sophisticated, this pewter colored vat dyed wood finish with a non-toxic clear coat is as gentle on the earth as it is unusual and versatile.
Inspiration for a large modern single-wall travertine floor and brown floor enclosed kitchen remodel in Denver with an undermount sink, flat-panel cabinets, black cabinets, granite countertops, brown backsplash, stone slab backsplash, stainless steel appliances and an island
Inspiration for a large modern single-wall travertine floor and brown floor enclosed kitchen remodel in Denver with an undermount sink, flat-panel cabinets, black cabinets, granite countertops, brown backsplash, stone slab backsplash, stainless steel appliances and an island
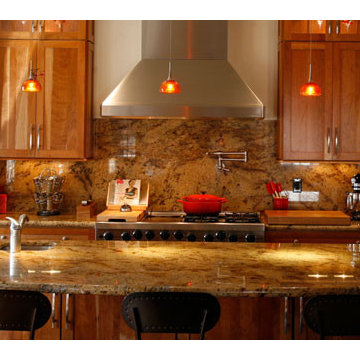
Designed by award winning architect Clint Miller, this North Scottsdale property has been featured in Phoenix Home and Garden's 30th Anniversary edition (January 2010). The home was chosen for its authenticity to the Arizona Desert. Built in 2005 the property is an example of territorial architecture featuring a central courtyard as well as two additional garden courtyards. Clint's loyalty to adobe's structure is seen in his use of arches throughout. The chimneys and parapets add interesting vertical elements to the buildings. The parapets were capped using Chocolate Flagstone from Northern Arizona and the scuppers were crafted of copper to stay consistent with the home's Arizona heritage.
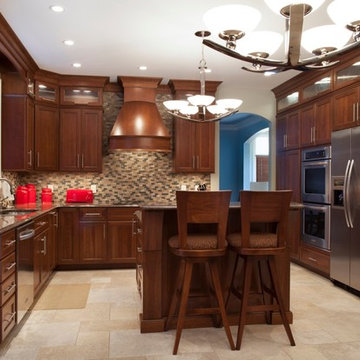
This kitchen has a modern touch while staying relatively traditional
Mid-sized minimalist u-shaped travertine floor and beige floor enclosed kitchen photo in Cincinnati with an island, a double-bowl sink, shaker cabinets, dark wood cabinets, granite countertops, multicolored backsplash, mosaic tile backsplash and stainless steel appliances
Mid-sized minimalist u-shaped travertine floor and beige floor enclosed kitchen photo in Cincinnati with an island, a double-bowl sink, shaker cabinets, dark wood cabinets, granite countertops, multicolored backsplash, mosaic tile backsplash and stainless steel appliances
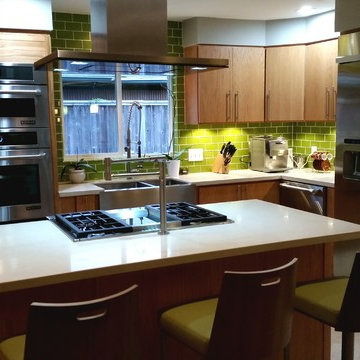
This was an extremely fun project to both design and build. We took a very traditional ranch style home and opened up the entire living space and kitchen to give it a completely new look. They wanted a funky downtown loft appeal, and loved the huge splash of color we brought to their space. We removed over 50' of load bearing walls and widened the beams to frame the space, which gave a great architectural element, while still giving us the structural support we needed. We used all commercial quality Jenn Air appliances and grain matched cabinetry to finish the look of this amazing kitchen.
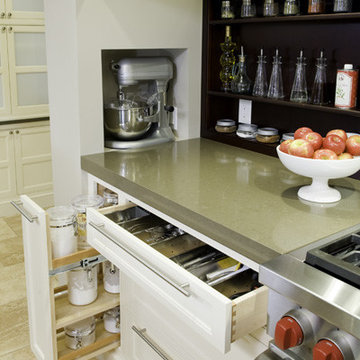
Large minimalist u-shaped travertine floor eat-in kitchen photo in Nashville with a single-bowl sink, beaded inset cabinets, white cabinets, quartzite countertops, white backsplash, stainless steel appliances and an island
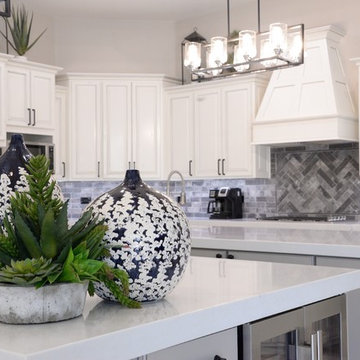
Re-constructed this grand kitchen with painting the perimeter cabinets in white and soft glaze in grey to match the islands. Replacing the islands with two long islands in grey and a darker grey glaze. Black hardware and light fixtures. Brick subway back splash.
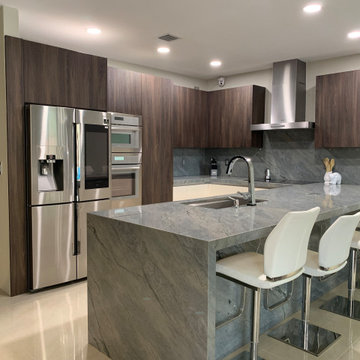
Example of a small minimalist u-shaped travertine floor and beige floor eat-in kitchen design in Miami with an undermount sink, flat-panel cabinets, dark wood cabinets, granite countertops, gray backsplash, granite backsplash, stainless steel appliances, an island and gray countertops
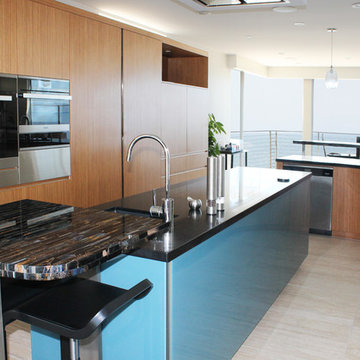
Modern and functional, this open kitchen focuses on materiality, mixing warm wooden cabinetry, blue glass on the island, and blue quartz for the bar countertops.
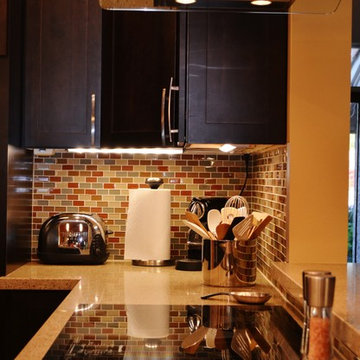
Open concept kitchen - mid-sized modern u-shaped travertine floor open concept kitchen idea in Phoenix with an undermount sink, recessed-panel cabinets, dark wood cabinets, multicolored backsplash, glass tile backsplash, black appliances, a peninsula and quartz countertops
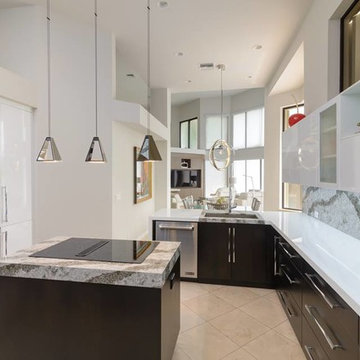
Example of a large minimalist galley travertine floor and brown floor enclosed kitchen design in Miami with a drop-in sink, flat-panel cabinets, white cabinets, solid surface countertops, gray backsplash, stone slab backsplash, paneled appliances, an island and white countertops
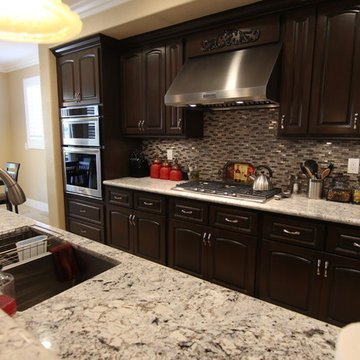
Remodeled kitchen island and complete open concept kitchen. Photo by Chris Doering at Truadditions
Example of a large minimalist galley travertine floor open concept kitchen design in Orange County with an undermount sink, raised-panel cabinets, dark wood cabinets, granite countertops, metallic backsplash, glass sheet backsplash, stainless steel appliances and an island
Example of a large minimalist galley travertine floor open concept kitchen design in Orange County with an undermount sink, raised-panel cabinets, dark wood cabinets, granite countertops, metallic backsplash, glass sheet backsplash, stainless steel appliances and an island
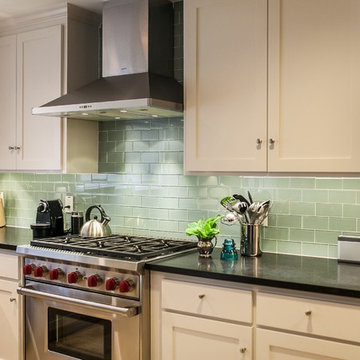
Wolfe vent hood and range which allows for great cooking.
Example of a mid-sized minimalist u-shaped travertine floor eat-in kitchen design in Houston with an undermount sink, shaker cabinets, white cabinets, granite countertops, green backsplash, glass tile backsplash, stainless steel appliances and an island
Example of a mid-sized minimalist u-shaped travertine floor eat-in kitchen design in Houston with an undermount sink, shaker cabinets, white cabinets, granite countertops, green backsplash, glass tile backsplash, stainless steel appliances and an island
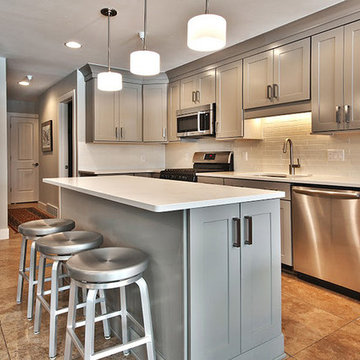
Kitchen and baths, Kemper cabinetry, Larsen door style, Cloud painted finish, Caesarstone frosty Carrina, Backsplash Biscuit 2 x 8 subway tile, 60/40 stainless steel sink, Faucet kitche: moen Align series, Hardware: Berenson Swagger Pull, Bosch appliances
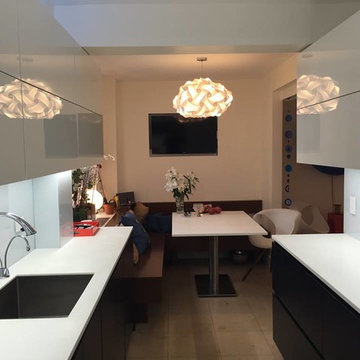
Alno completes another kitchen Project in mid-town New York, 52nd Street - a streamlined galley kitchen, ultra modern with AlnoFine in Deep Blue matte lacquer and AlnoPrime, white lacquer with melamine coat, laser edging
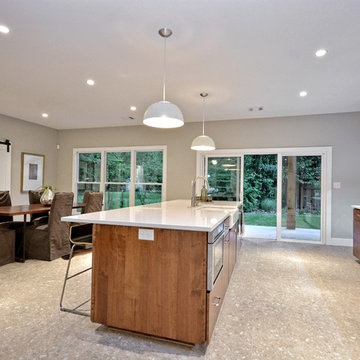
Guillermo with LECASA Homes
Inspiration for a large modern single-wall travertine floor open concept kitchen remodel in Austin with an undermount sink, flat-panel cabinets, medium tone wood cabinets, quartzite countertops, blue backsplash, glass tile backsplash, stainless steel appliances and an island
Inspiration for a large modern single-wall travertine floor open concept kitchen remodel in Austin with an undermount sink, flat-panel cabinets, medium tone wood cabinets, quartzite countertops, blue backsplash, glass tile backsplash, stainless steel appliances and an island
Modern Travertine Floor Kitchen Ideas
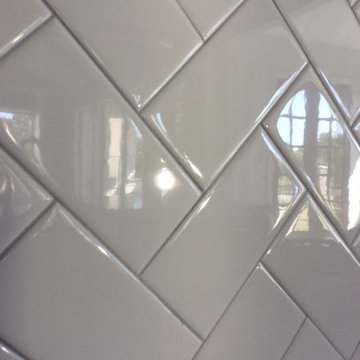
Mel Lanier
Large minimalist u-shaped travertine floor enclosed kitchen photo in Other with a farmhouse sink, recessed-panel cabinets, gray cabinets, quartzite countertops, white backsplash, subway tile backsplash, stainless steel appliances and an island
Large minimalist u-shaped travertine floor enclosed kitchen photo in Other with a farmhouse sink, recessed-panel cabinets, gray cabinets, quartzite countertops, white backsplash, subway tile backsplash, stainless steel appliances and an island
8






