Modern Vinyl Floor Kitchen Ideas
Refine by:
Budget
Sort by:Popular Today
101 - 120 of 5,251 photos
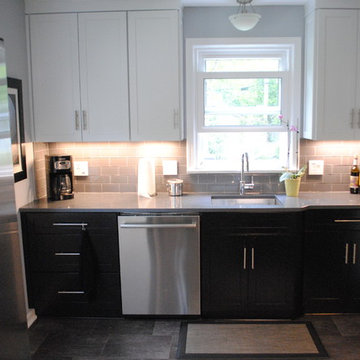
Small square kitchen that's used as main entrance to house. Complete remodel of a 1941 ranch.
Enclosed kitchen - small modern u-shaped vinyl floor enclosed kitchen idea in Detroit with an undermount sink, shaker cabinets, black cabinets, quartz countertops, gray backsplash, glass tile backsplash, stainless steel appliances and no island
Enclosed kitchen - small modern u-shaped vinyl floor enclosed kitchen idea in Detroit with an undermount sink, shaker cabinets, black cabinets, quartz countertops, gray backsplash, glass tile backsplash, stainless steel appliances and no island
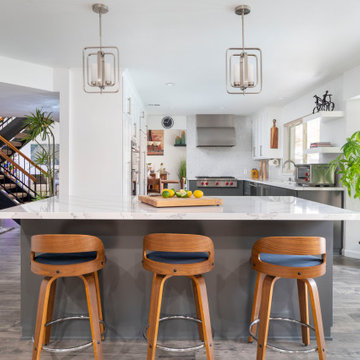
U- shaped kitchen, with wall to wall pantry, white and gray custom cabinetry which compliments the stunning marble backsplash, open shelving, and a large island eat in island.
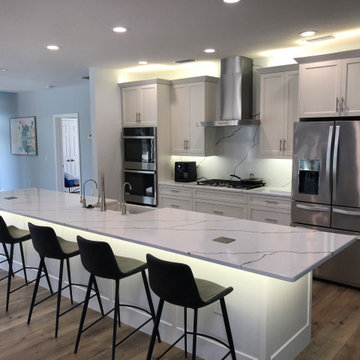
Kitchen - modern vinyl floor kitchen idea in Tampa with quartz backsplash and an island
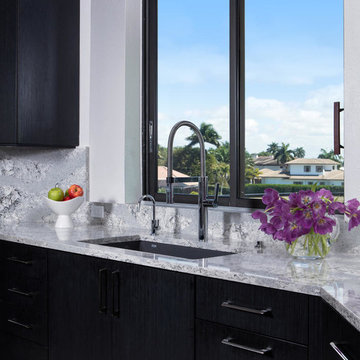
Blaine Johnathan
Eat-in kitchen - large modern u-shaped vinyl floor eat-in kitchen idea in Miami with flat-panel cabinets, black cabinets, a peninsula, a single-bowl sink, quartz countertops, gray backsplash, stone slab backsplash and paneled appliances
Eat-in kitchen - large modern u-shaped vinyl floor eat-in kitchen idea in Miami with flat-panel cabinets, black cabinets, a peninsula, a single-bowl sink, quartz countertops, gray backsplash, stone slab backsplash and paneled appliances
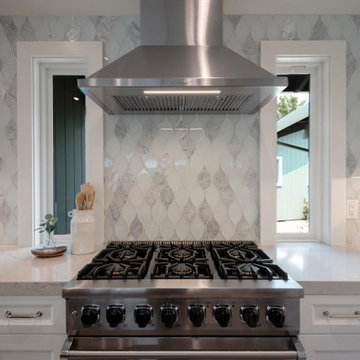
May Construction’s Design team drew up plans for a completely new layout, a fully remodeled kitchen which is now open and flows directly into the family room, making cooking, dining, and entertaining easy with a space that is full of style and amenities to fit this modern family's needs. Budget analysis and project development by: May Construction
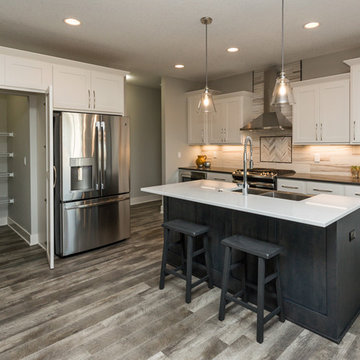
Hidden Walk-in Pantry
Eat-in kitchen - modern l-shaped vinyl floor and gray floor eat-in kitchen idea in Other with a farmhouse sink, shaker cabinets, white cabinets, quartz countertops, white backsplash, ceramic backsplash, stainless steel appliances, an island and gray countertops
Eat-in kitchen - modern l-shaped vinyl floor and gray floor eat-in kitchen idea in Other with a farmhouse sink, shaker cabinets, white cabinets, quartz countertops, white backsplash, ceramic backsplash, stainless steel appliances, an island and gray countertops
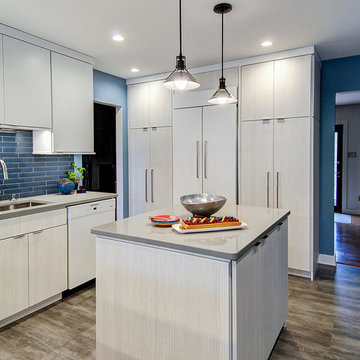
The cabinet array around the refrigerator adds maximum storage.
Example of a mid-sized minimalist l-shaped vinyl floor and gray floor eat-in kitchen design in Philadelphia with an undermount sink, flat-panel cabinets, white cabinets, quartzite countertops, blue backsplash, glass tile backsplash, paneled appliances, an island and gray countertops
Example of a mid-sized minimalist l-shaped vinyl floor and gray floor eat-in kitchen design in Philadelphia with an undermount sink, flat-panel cabinets, white cabinets, quartzite countertops, blue backsplash, glass tile backsplash, paneled appliances, an island and gray countertops
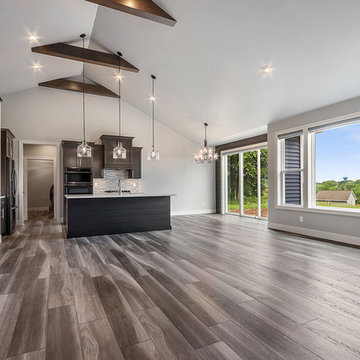
Modern Kitchen with gray stained shaker style cabinets and gray stained shiplap dining room wall.
Eat-in kitchen - modern l-shaped vinyl floor and gray floor eat-in kitchen idea in Other with an undermount sink, shaker cabinets, gray cabinets, quartz countertops, multicolored backsplash, mosaic tile backsplash, stainless steel appliances, an island and white countertops
Eat-in kitchen - modern l-shaped vinyl floor and gray floor eat-in kitchen idea in Other with an undermount sink, shaker cabinets, gray cabinets, quartz countertops, multicolored backsplash, mosaic tile backsplash, stainless steel appliances, an island and white countertops
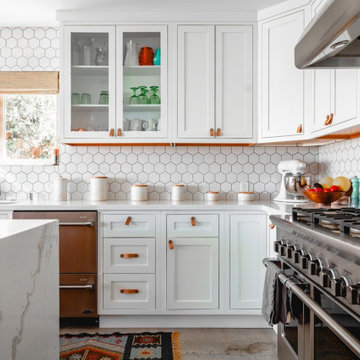
Example of a mid-sized minimalist l-shaped vinyl floor, vaulted ceiling and gray floor enclosed kitchen design in DC Metro with a double-bowl sink, recessed-panel cabinets, white cabinets, white backsplash, white appliances, an island, white countertops, quartzite countertops and ceramic backsplash
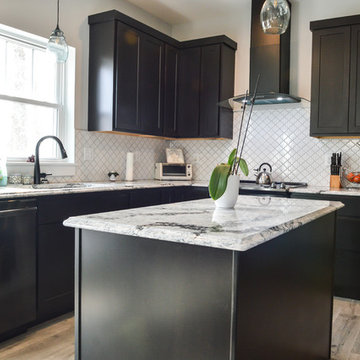
Inspiration for a mid-sized modern l-shaped vinyl floor and gray floor eat-in kitchen remodel in Cincinnati with a double-bowl sink, shaker cabinets, dark wood cabinets, quartz countertops, white backsplash, ceramic backsplash, black appliances, an island and white countertops
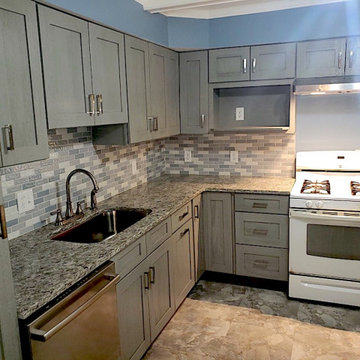
A Compact sized Kitchen with a L-shape Layout. A Mosaic Tile Backsplash, Includes Plenty of Storage with Large Drawers, Rollout Spice Racks and Trash. Full Undermount sink to clean any pot or pan. Over the Range Hood with Custom Cabinet for the Microwave.
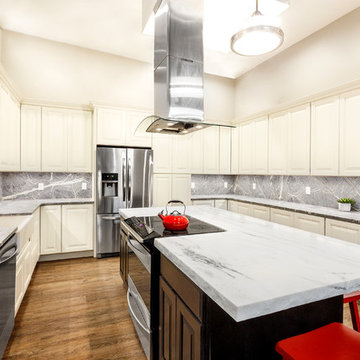
Example of a large minimalist u-shaped vinyl floor eat-in kitchen design in Boston with a farmhouse sink, raised-panel cabinets, white cabinets, marble countertops, gray backsplash, stone slab backsplash, stainless steel appliances and an island
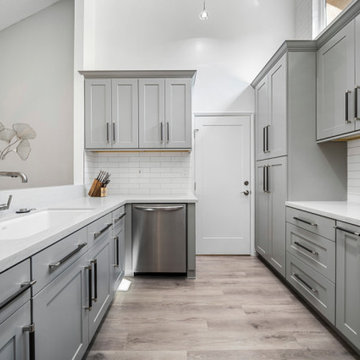
Inspiration for a modern vinyl floor and brown floor kitchen remodel in Orange County with an undermount sink, shaker cabinets, gray cabinets, quartz countertops, white backsplash, black appliances and white countertops
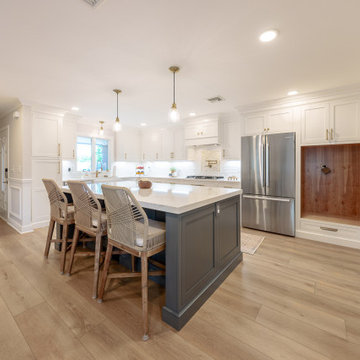
Inspired by sandy shorelines on the California coast, this beachy blonde vinyl floor brings just the right amount of variation to each room. With the Modin Collection, we have raised the bar on luxury vinyl plank. The result is a new standard in resilient flooring. Modin offers true embossed in register texture, a low sheen level, a rigid SPC core, an industry-leading wear layer, and so much more.
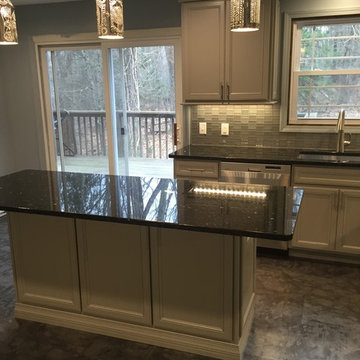
AFTER
Example of a mid-sized minimalist l-shaped vinyl floor eat-in kitchen design in New York with a single-bowl sink, shaker cabinets, gray cabinets, granite countertops, gray backsplash, glass sheet backsplash, stainless steel appliances and an island
Example of a mid-sized minimalist l-shaped vinyl floor eat-in kitchen design in New York with a single-bowl sink, shaker cabinets, gray cabinets, granite countertops, gray backsplash, glass sheet backsplash, stainless steel appliances and an island
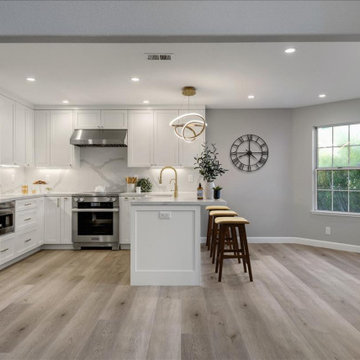
The previous two-tiered peninsula was bulky and separated the cook from dining area. Replacing with a one level peninsula, large apron front sink and gorgeous brass faucet make the space feel more open, spacious and introduces extra seating and counterspace.
Calcatta gold drapes the countertops and backsplash and a spark of black and brass complete this sleek design.
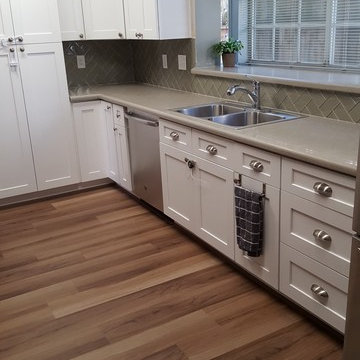
Mid-sized minimalist u-shaped vinyl floor and brown floor eat-in kitchen photo in Houston with a drop-in sink, white cabinets, granite countertops, gray backsplash, glass tile backsplash, stainless steel appliances and gray countertops
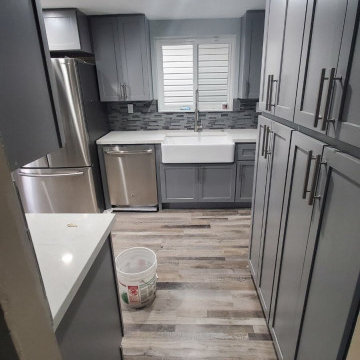
Shaker Fray cabinets, Pebble Oak SPC vinyl flooring with a ceramic farm sink.
Kitchen pantry - mid-sized modern u-shaped vinyl floor and multicolored floor kitchen pantry idea in Salt Lake City with a farmhouse sink, shaker cabinets and gray cabinets
Kitchen pantry - mid-sized modern u-shaped vinyl floor and multicolored floor kitchen pantry idea in Salt Lake City with a farmhouse sink, shaker cabinets and gray cabinets
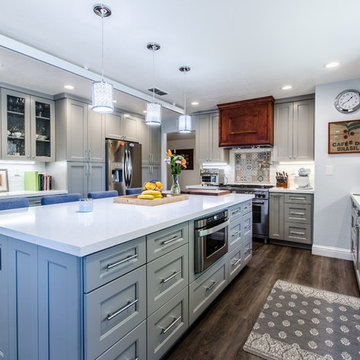
Example of a mid-sized minimalist u-shaped vinyl floor and brown floor open concept kitchen design in Sacramento with an undermount sink, shaker cabinets, gray cabinets, quartzite countertops, white backsplash, ceramic backsplash, stainless steel appliances, an island and white countertops
Modern Vinyl Floor Kitchen Ideas
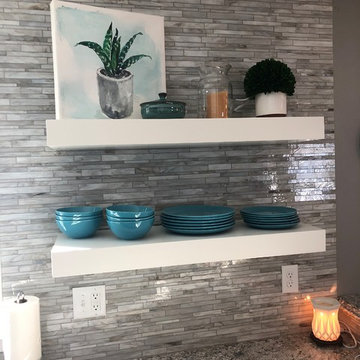
Kitchen remodeling project where the homeowners decided to update the kitchen to a more modern look by installing new cabinets. They went with a maple mission style door in white advantage from Bridgewood. We next installed a high def laminate countertop in Argento Romano, luxury vinyl tile flooring and stainless steel handles. To complete this new look, we also added floating shelves and a raised bar area.
6





