Modern Vinyl Floor Kitchen Ideas
Refine by:
Budget
Sort by:Popular Today
121 - 140 of 5,251 photos
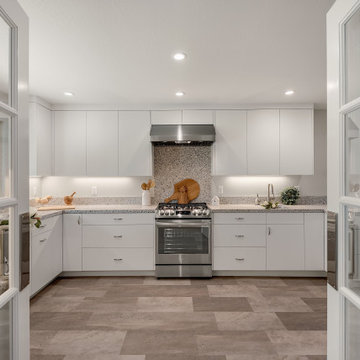
The dramatic open and airy kitchen remodel revealed just how much potential lied within this home. The sleek white cabinet design is much fresher than the former wood material in this kitchen and make it feel twice as big. The polished quartz countertops and backsplash perfectly complement the apron sink and new appliances, while the adorable pair of 10-lite doors scream, welcome home.
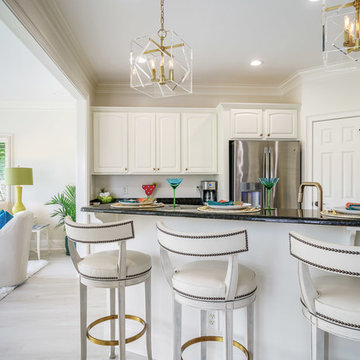
Mid-sized minimalist u-shaped vinyl floor and gray floor eat-in kitchen photo in Other with an undermount sink, raised-panel cabinets, white cabinets, granite countertops, stainless steel appliances, a peninsula and black countertops
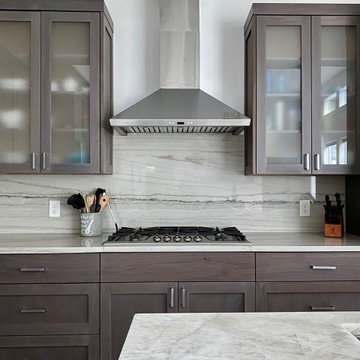
Inspiration for a modern l-shaped vinyl floor and brown floor open concept kitchen remodel in Seattle with a farmhouse sink, raised-panel cabinets, brown cabinets, marble countertops, white backsplash, granite backsplash, stainless steel appliances, an island and white countertops
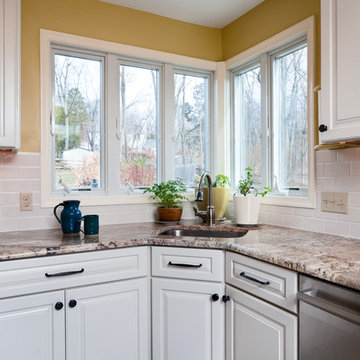
spacious
Eat-in kitchen - mid-sized modern l-shaped vinyl floor eat-in kitchen idea in Philadelphia with an undermount sink, shaker cabinets, white cabinets, granite countertops, white backsplash, subway tile backsplash, stainless steel appliances and an island
Eat-in kitchen - mid-sized modern l-shaped vinyl floor eat-in kitchen idea in Philadelphia with an undermount sink, shaker cabinets, white cabinets, granite countertops, white backsplash, subway tile backsplash, stainless steel appliances and an island
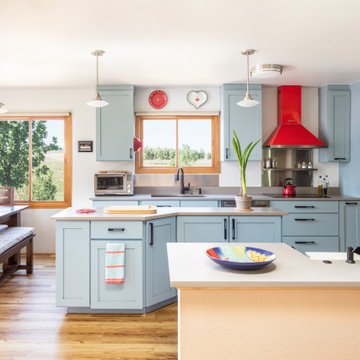
This vibrant kitchen was meant to meet this client's fun personality! The client's favorite part about cooking together is always dancing while cooking. This new kitchen remodel helped create a fun and functional environment to show off their dance moves and cooking skills in a space that felt personal. The custom blue color, with the pop of red, was exactly what this client desired.
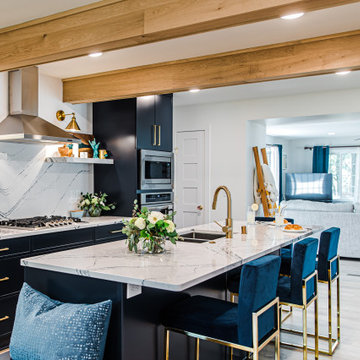
Example of a mid-sized minimalist single-wall vinyl floor and brown floor eat-in kitchen design in Minneapolis with an undermount sink, shaker cabinets, blue cabinets, quartz countertops, white backsplash, quartz backsplash, stainless steel appliances, an island and white countertops
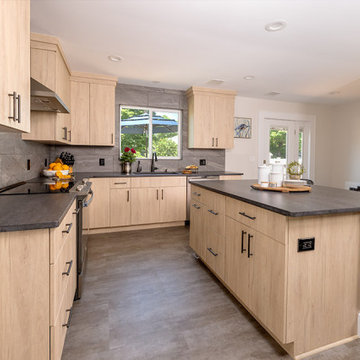
Inspiration for a modern vinyl floor kitchen remodel in New York with flat-panel cabinets, light wood cabinets, quartzite countertops, porcelain backsplash, an island and black countertops
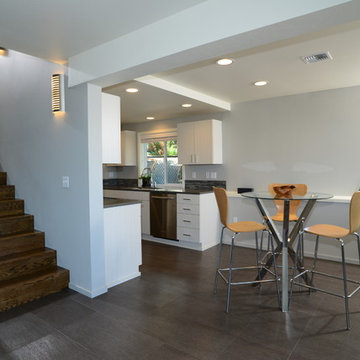
A new second kitchen is located in the daylight basement. The flooring is Luxury Vinyl Tile.
Kitchen - modern vinyl floor kitchen idea in Seattle with an undermount sink, flat-panel cabinets, white cabinets, quartz countertops, glass tile backsplash and stainless steel appliances
Kitchen - modern vinyl floor kitchen idea in Seattle with an undermount sink, flat-panel cabinets, white cabinets, quartz countertops, glass tile backsplash and stainless steel appliances
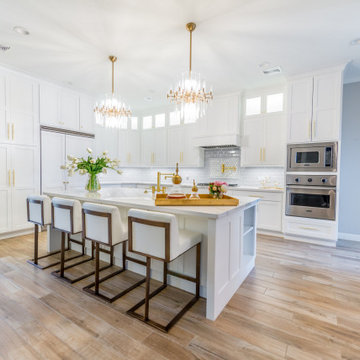
Seabrook features miles of shoreline just 30 minutes from downtown Houston. Our clients found the perfect home located on a canal with bay access, but it was a bit dated. Freshening up a home isn’t just paint and furniture, though. By knocking down some walls in the main living area, an open floor plan brightened the space and made it ideal for hosting family and guests. Our advice is to always add in pops of color, so we did just with brass. The barstools, light fixtures, and cabinet hardware compliment the airy, white kitchen. The living room’s 5 ft wide chandelier pops against the accent wall (not that it wasn’t stunning on its own, though). The brass theme flows into the laundry room with built-in dog kennels for the client’s additional family members.
We love how bright and airy this bayside home turned out!
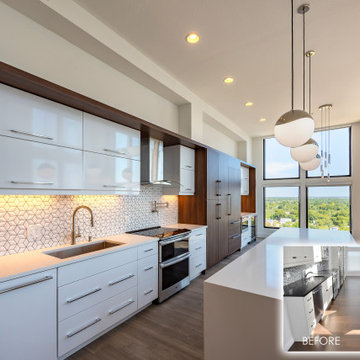
Example of a minimalist single-wall vinyl floor and gray floor open concept kitchen design with an undermount sink, flat-panel cabinets, white cabinets, quartz countertops, white backsplash, mosaic tile backsplash, paneled appliances, an island and white countertops
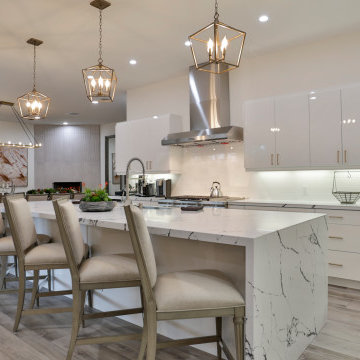
Inspiration for a large modern vinyl floor and beige floor eat-in kitchen remodel in San Diego with a drop-in sink, flat-panel cabinets, white cabinets, quartzite countertops, white backsplash, subway tile backsplash, stainless steel appliances, an island and white countertops
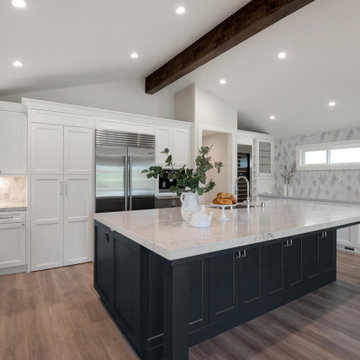
May Construction’s Design team drew up plans for a completely new layout, a fully remodeled kitchen which is now open and flows directly into the family room, making cooking, dining, and entertaining easy with a space that is full of style and amenities to fit this modern family's needs. Budget analysis and project development by: May Construction
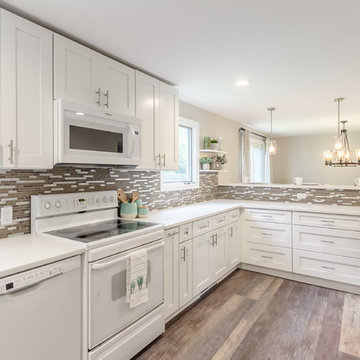
This spacious modern kitchen features Forevermark Cabinetry with shaker style and ice white finish. The two tier Valentino Quartz peninsula was designed to improve functionally in the kitchen and enhance the entertainment experience with guests. The floors are a seasoned wood finish luxury vinyl tile.
Photography courtesy of @Realtogs_NY
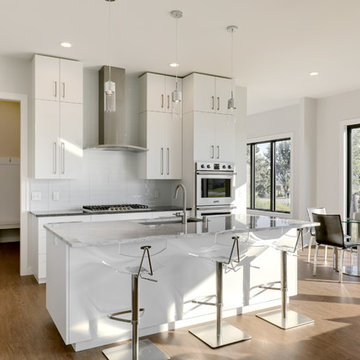
Large minimalist l-shaped vinyl floor and brown floor open concept kitchen photo in Minneapolis with a double-bowl sink, white cabinets, quartz countertops, ceramic backsplash, stainless steel appliances, an island and white countertops
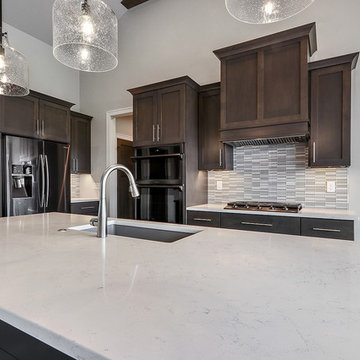
Modern Kitchen with gray stained shaker style cabinets and gray stained shiplap dining room wall.
Eat-in kitchen - modern l-shaped vinyl floor and gray floor eat-in kitchen idea in Other with an undermount sink, shaker cabinets, gray cabinets, quartz countertops, multicolored backsplash, mosaic tile backsplash, stainless steel appliances, an island and white countertops
Eat-in kitchen - modern l-shaped vinyl floor and gray floor eat-in kitchen idea in Other with an undermount sink, shaker cabinets, gray cabinets, quartz countertops, multicolored backsplash, mosaic tile backsplash, stainless steel appliances, an island and white countertops
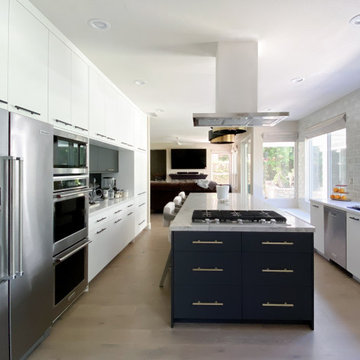
Inspiration for a large modern u-shaped vinyl floor kitchen remodel in Orange County with flat-panel cabinets, white cabinets, quartz countertops, ceramic backsplash, stainless steel appliances, an island and beige countertops
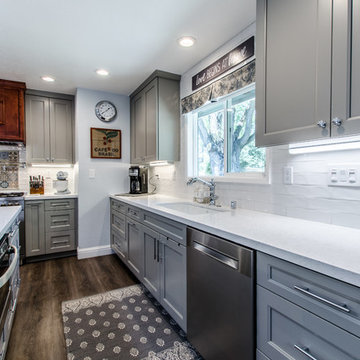
Open concept kitchen - mid-sized modern u-shaped vinyl floor and brown floor open concept kitchen idea in Sacramento with an undermount sink, shaker cabinets, gray cabinets, quartzite countertops, white backsplash, ceramic backsplash, stainless steel appliances, an island and white countertops
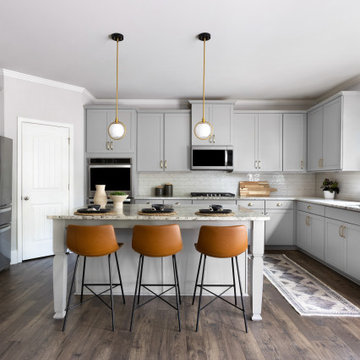
Welcome to the heart of the home. The neutral palette of this expansive kitchen promotes peace amid busy days. It embodies comfort and warmth through rugs, rich navy seating, and practical cognac leather barstools, and its brightness reflects on its beautiful glass tile backdrop.

Designed by: Studio H +H Architects
Built by: John Bice Custom Woodwork & Trim
Inspiration for a large modern u-shaped vinyl floor, multicolored floor and vaulted ceiling eat-in kitchen remodel in Houston with an island, an undermount sink, raised-panel cabinets, white cabinets, granite countertops, gray backsplash, stainless steel appliances, multicolored countertops and subway tile backsplash
Inspiration for a large modern u-shaped vinyl floor, multicolored floor and vaulted ceiling eat-in kitchen remodel in Houston with an island, an undermount sink, raised-panel cabinets, white cabinets, granite countertops, gray backsplash, stainless steel appliances, multicolored countertops and subway tile backsplash
Modern Vinyl Floor Kitchen Ideas
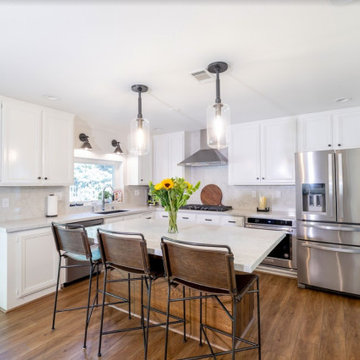
This was a complete remodel of our kitchen space which was old and dated. We turned it into a bright, airy and open white kitchen!
Example of a mid-sized minimalist galley vinyl floor and brown floor eat-in kitchen design in Los Angeles with an undermount sink, quartzite countertops, gray backsplash, quartz backsplash, stainless steel appliances, an island and white countertops
Example of a mid-sized minimalist galley vinyl floor and brown floor eat-in kitchen design in Los Angeles with an undermount sink, quartzite countertops, gray backsplash, quartz backsplash, stainless steel appliances, an island and white countertops
7





