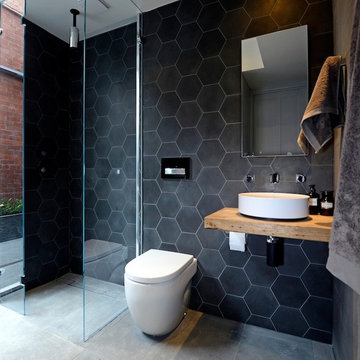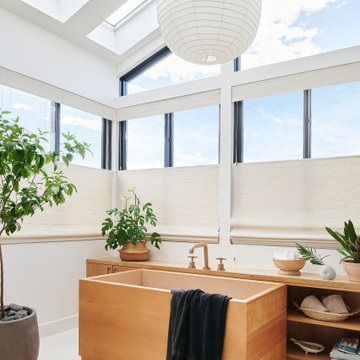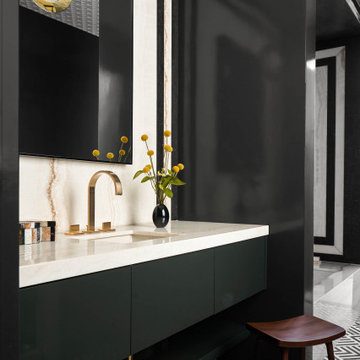Modern Bath Ideas
Refine by:
Budget
Sort by:Popular Today
1261 - 1280 of 376,161 photos
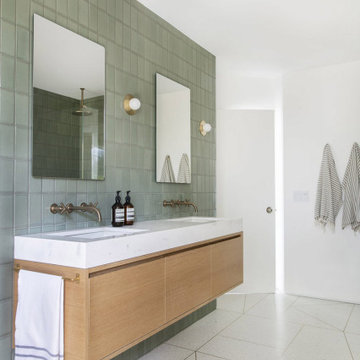
Minimalist green tile gray floor and double-sink bathroom photo in Cleveland with flat-panel cabinets, light wood cabinets, white walls, an undermount sink, white countertops and a floating vanity
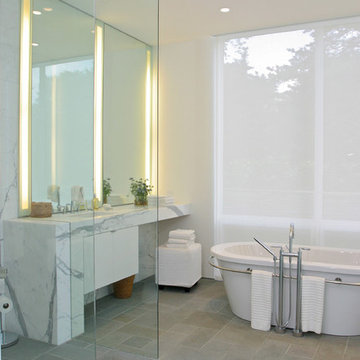
Bathroom - large modern master gray tile, white tile and stone tile bathroom idea in Milwaukee with flat-panel cabinets, white cabinets, marble countertops, white walls and an undermount sink
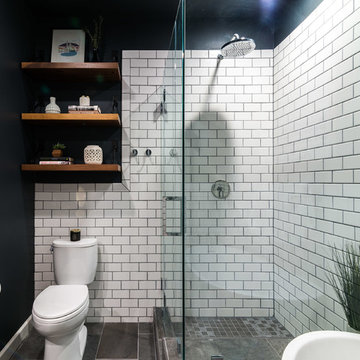
Custom floating shelves added just the right character for this modern bathroom
Bathroom - mid-sized modern master subway tile and white tile gray floor and limestone floor bathroom idea in DC Metro with shaker cabinets, dark wood cabinets, gray walls, an undermount sink, solid surface countertops, a hinged shower door, white countertops and a two-piece toilet
Bathroom - mid-sized modern master subway tile and white tile gray floor and limestone floor bathroom idea in DC Metro with shaker cabinets, dark wood cabinets, gray walls, an undermount sink, solid surface countertops, a hinged shower door, white countertops and a two-piece toilet
Find the right local pro for your project
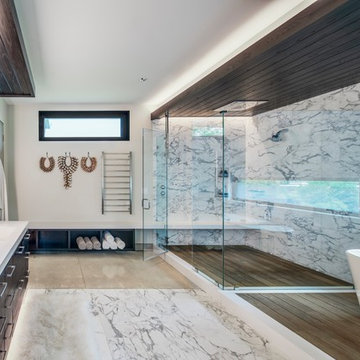
Inspiration for a large modern master bathroom remodel in Other with flat-panel cabinets, black cabinets, white walls, an integrated sink, solid surface countertops, a hinged shower door and white countertops

Small minimalist gray tile and marble tile porcelain tile and gray floor powder room photo in Orange County with flat-panel cabinets, dark wood cabinets, a one-piece toilet, white walls, an integrated sink, quartz countertops and white countertops
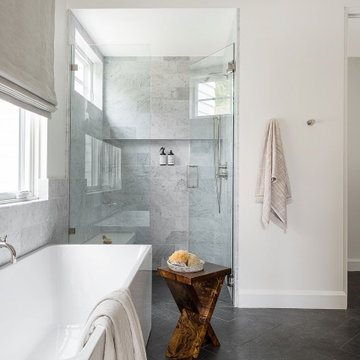
Custom bathroom with handmade Cement tiles
Inspiration for a mid-sized modern bathroom remodel in San Diego
Inspiration for a mid-sized modern bathroom remodel in San Diego
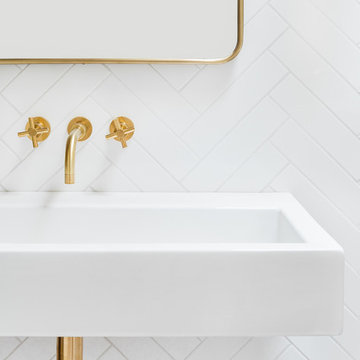
photo credit: Haris Kenjar
Tabarka tile floor.
Rejuvenation sink + mirror.
Minimalist 3/4 white tile and ceramic tile bathroom photo in Albuquerque with white walls and a wall-mount sink
Minimalist 3/4 white tile and ceramic tile bathroom photo in Albuquerque with white walls and a wall-mount sink
Reload the page to not see this specific ad anymore
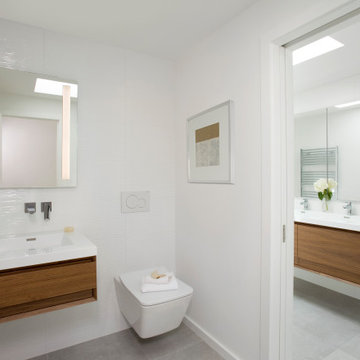
Inspiration for a small modern white tile and porcelain tile porcelain tile and gray floor powder room remodel in Boston with flat-panel cabinets, medium tone wood cabinets, a wall-mount toilet, white walls, an integrated sink, white countertops and a floating vanity
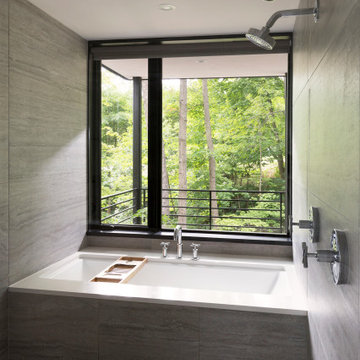
The client’s request was quite common - a typical 2800 sf builder home with 3 bedrooms, 2 baths, living space, and den. However, their desire was for this to be “anything but common.” The result is an innovative update on the production home for the modern era, and serves as a direct counterpoint to the neighborhood and its more conventional suburban housing stock, which focus views to the backyard and seeks to nullify the unique qualities and challenges of topography and the natural environment.
The Terraced House cautiously steps down the site’s steep topography, resulting in a more nuanced approach to site development than cutting and filling that is so common in the builder homes of the area. The compact house opens up in very focused views that capture the natural wooded setting, while masking the sounds and views of the directly adjacent roadway. The main living spaces face this major roadway, effectively flipping the typical orientation of a suburban home, and the main entrance pulls visitors up to the second floor and halfway through the site, providing a sense of procession and privacy absent in the typical suburban home.
Clad in a custom rain screen that reflects the wood of the surrounding landscape - while providing a glimpse into the interior tones that are used. The stepping “wood boxes” rest on a series of concrete walls that organize the site, retain the earth, and - in conjunction with the wood veneer panels - provide a subtle organic texture to the composition.
The interior spaces wrap around an interior knuckle that houses public zones and vertical circulation - allowing more private spaces to exist at the edges of the building. The windows get larger and more frequent as they ascend the building, culminating in the upstairs bedrooms that occupy the site like a tree house - giving views in all directions.
The Terraced House imports urban qualities to the suburban neighborhood and seeks to elevate the typical approach to production home construction, while being more in tune with modern family living patterns.
Overview:
Elm Grove
Size:
2,800 sf,
3 bedrooms, 2 bathrooms
Completion Date:
September 2014
Services:
Architecture, Landscape Architecture
Interior Consultants: Amy Carman Design
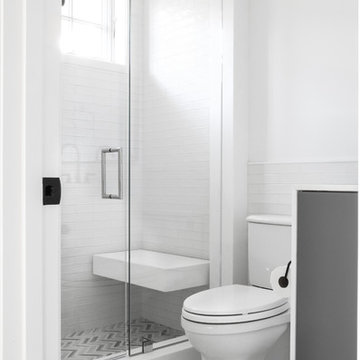
Chad Mellon Photographer
Inspiration for a modern bathroom remodel in Orange County
Inspiration for a modern bathroom remodel in Orange County
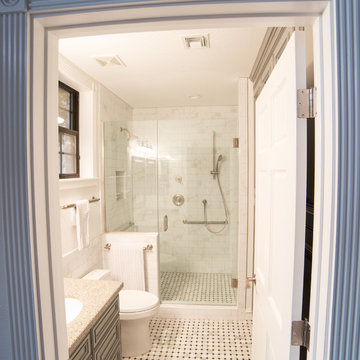
TWD remodeled a few aspects of this home in order for the homeowner to essentially have a mother-in-laws quarters in the home. This bathroom was turned into a Universal Design and safety conscious bathroom all to own, a custom niche was built into the wall to accommodate a washer/dryer for her independence, and a hall closet was converted into a guest bathroom.
Ed Russell Photography
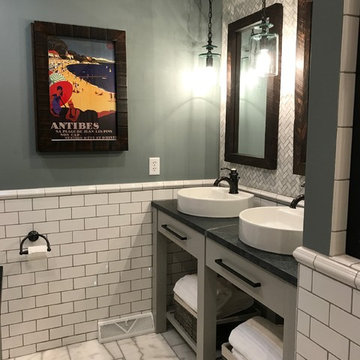
Sponsored
Columbus, OH
Snider & Metcalf Interior Design, LTD
Leading Interior Designers in Columbus, Ohio & Ponte Vedra, Florida
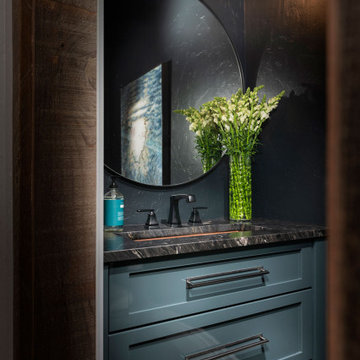
Example of a small minimalist powder room design in Other with blue cabinets, black walls, an undermount sink, marble countertops, black countertops and a built-in vanity

recessed floor shower with glass separation.
Photos by Michael Stavaridis
Example of a small minimalist brown tile and ceramic tile concrete floor walk-in shower design in Miami with an integrated sink, quartz countertops, a two-piece toilet and white walls
Example of a small minimalist brown tile and ceramic tile concrete floor walk-in shower design in Miami with an integrated sink, quartz countertops, a two-piece toilet and white walls
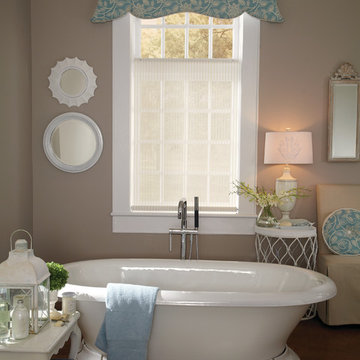
This fabric valance above this sheer window treatment matches the throw pillow. Custom made window treatments, comforters, throw pillows are a great option for a distinctive look that cannot be found in any store. For more bathroom ideas, visit www.windowsdressedup.com WINDOWS DRESSED UP SHOWROOM – located at 38th on Tennyson in Denver, Colorado – Complete line of window treatments - blinds, shutters, shades, custom drapes, curtains, valances, bedding. Over 3,000 designer fabrics. Bob & Linnie Leo have over 58 years experience in window fashions. Let them help you with your next project. Design recommendations and installation available. Hunter Douglas Showcase Dealer, Graber & Lafayette Interior Fashions too. Curtain & drapery hardware.
Modern Bath Ideas
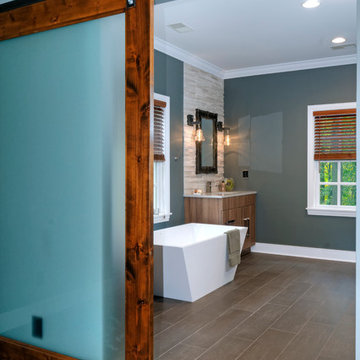
Sponsored
Columbus, OH
Dave Fox Design Build Remodelers
Columbus Area's Luxury Design Build Firm | 17x Best of Houzz Winner!
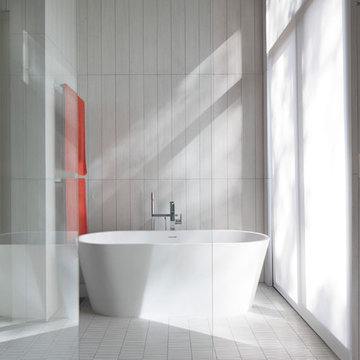
Bathroom - mid-sized modern master gray tile ceramic tile and gray floor bathroom idea in San Luis Obispo
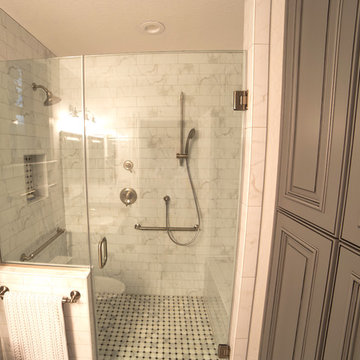
TWD remodeled a few aspects of this home in order for the homeowner to essentially have a mother-in-laws quarters in the home. This bathroom was turned into a Universal Design and safety conscious bathroom all to own, a custom niche was built into the wall to accommodate a washer/dryer for her independence, and a hall closet was converted into a guest bathroom.
Ed Russell Photography
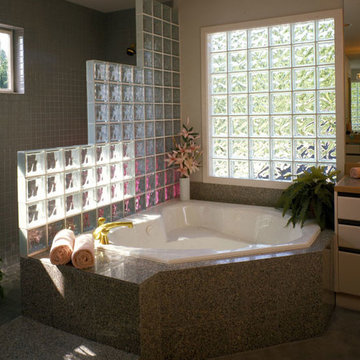
Example of a mid-sized minimalist master gray tile and porcelain tile bathroom design in Dallas with flat-panel cabinets and white walls
64









