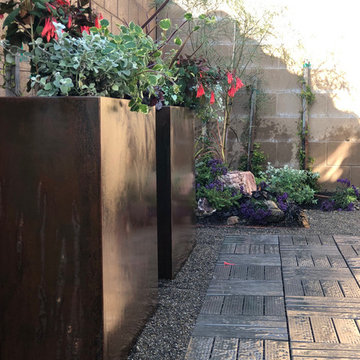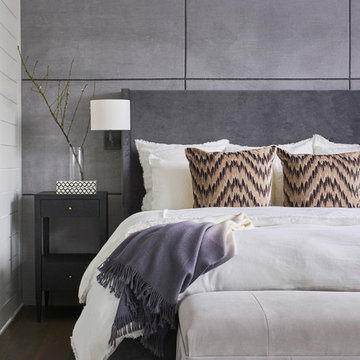Modern Home Design Ideas

The client’s request was quite common - a typical 2800 sf builder home with 3 bedrooms, 2 baths, living space, and den. However, their desire was for this to be “anything but common.” The result is an innovative update on the production home for the modern era, and serves as a direct counterpoint to the neighborhood and its more conventional suburban housing stock, which focus views to the backyard and seeks to nullify the unique qualities and challenges of topography and the natural environment.
The Terraced House cautiously steps down the site’s steep topography, resulting in a more nuanced approach to site development than cutting and filling that is so common in the builder homes of the area. The compact house opens up in very focused views that capture the natural wooded setting, while masking the sounds and views of the directly adjacent roadway. The main living spaces face this major roadway, effectively flipping the typical orientation of a suburban home, and the main entrance pulls visitors up to the second floor and halfway through the site, providing a sense of procession and privacy absent in the typical suburban home.
Clad in a custom rain screen that reflects the wood of the surrounding landscape - while providing a glimpse into the interior tones that are used. The stepping “wood boxes” rest on a series of concrete walls that organize the site, retain the earth, and - in conjunction with the wood veneer panels - provide a subtle organic texture to the composition.
The interior spaces wrap around an interior knuckle that houses public zones and vertical circulation - allowing more private spaces to exist at the edges of the building. The windows get larger and more frequent as they ascend the building, culminating in the upstairs bedrooms that occupy the site like a tree house - giving views in all directions.
The Terraced House imports urban qualities to the suburban neighborhood and seeks to elevate the typical approach to production home construction, while being more in tune with modern family living patterns.
Overview:
Elm Grove
Size:
2,800 sf,
3 bedrooms, 2 bathrooms
Completion Date:
September 2014
Services:
Architecture, Landscape Architecture
Interior Consultants: Amy Carman Design
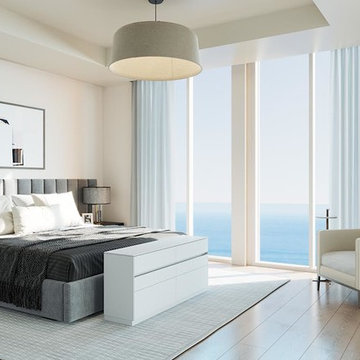
Inspiration for a large modern master light wood floor and brown floor bedroom remodel in Miami with white walls and no fireplace
Find the right local pro for your project

Inspiration for a small modern light wood floor laundry closet remodel in New York with white walls, flat-panel cabinets, white cabinets and a concealed washer/dryer
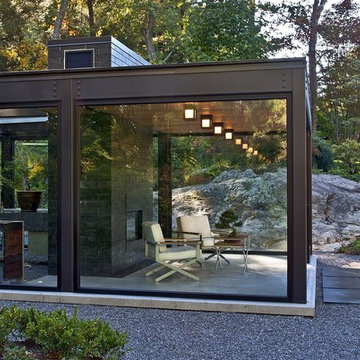
Modern glass house set in the landscape evokes a midcentury vibe. A modern gas fireplace divides the living area with a polished concrete floor from the greenhouse with a gravel floor. The frame is painted steel with aluminum sliding glass door. The front features a green roof with native grasses and the rear is covered with a glass roof.
Photo by: Gregg Shupe Photography

Inspiration for a small modern multicolored two-story wood house exterior remodel in Seattle with a hip roof, a shingle roof and a gray roof
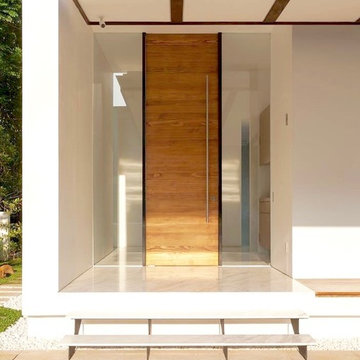
Inspiration for a large modern marble floor and white floor entryway remodel in Orange County with a light wood front door and white walls
Reload the page to not see this specific ad anymore
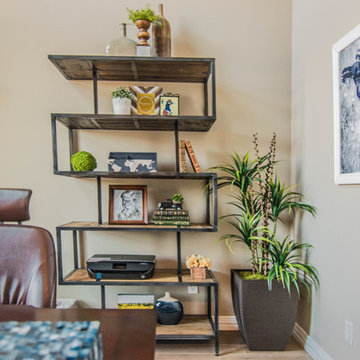
Classic home office with rustic charm highlights the homeowner's game.
Example of a mid-sized minimalist freestanding desk ceramic tile and brown floor study room design in Dallas with gray walls and no fireplace
Example of a mid-sized minimalist freestanding desk ceramic tile and brown floor study room design in Dallas with gray walls and no fireplace
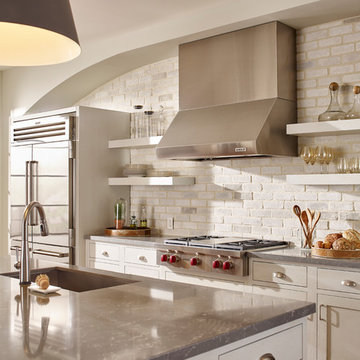
Stone: Chalk Dust - TundraBrick
TundraBrick is a classically-shaped profile with all the surface character you could want. Slightly squared edges are chiseled and worn as if they’d braved the elements for decades. TundraBrick is roughly 2.5″ high and 7.875″ long.
Get a Sample of TundraBrick:
https://shop.eldoradostone.com/products/tundrabrick-sample

Bathroom - small modern 3/4 green tile and glass tile ceramic tile and black floor bathroom idea in New York with flat-panel cabinets, brown cabinets, a one-piece toilet, gray walls, a drop-in sink and quartzite countertops
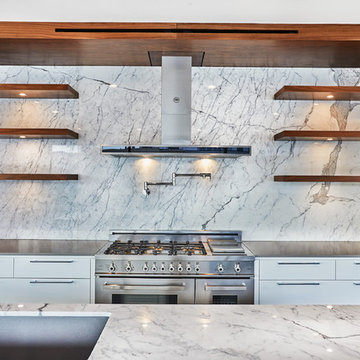
Oscar Zagal
Inspiration for a mid-sized modern galley open concept kitchen remodel in Los Angeles with stainless steel appliances, an undermount sink, flat-panel cabinets, white cabinets, marble countertops, white backsplash and an island
Inspiration for a mid-sized modern galley open concept kitchen remodel in Los Angeles with stainless steel appliances, an undermount sink, flat-panel cabinets, white cabinets, marble countertops, white backsplash and an island
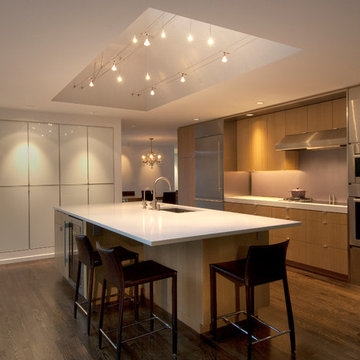
Lighting design and custom lighting arrangement for the skylight well by luminous nw.
Photo by Gregg Krogstad.
Open concept kitchen - large modern single-wall medium tone wood floor open concept kitchen idea in Seattle with a drop-in sink, flat-panel cabinets, light wood cabinets, granite countertops, beige backsplash, stainless steel appliances and an island
Open concept kitchen - large modern single-wall medium tone wood floor open concept kitchen idea in Seattle with a drop-in sink, flat-panel cabinets, light wood cabinets, granite countertops, beige backsplash, stainless steel appliances and an island

Liam Frederick
Inspiration for a large modern one-story glass flat roof remodel in Phoenix
Inspiration for a large modern one-story glass flat roof remodel in Phoenix
Reload the page to not see this specific ad anymore

Photographer: Michael Skott
Small minimalist open concept bamboo floor living room photo in Seattle with multicolored walls, a standard fireplace and a concrete fireplace
Small minimalist open concept bamboo floor living room photo in Seattle with multicolored walls, a standard fireplace and a concrete fireplace
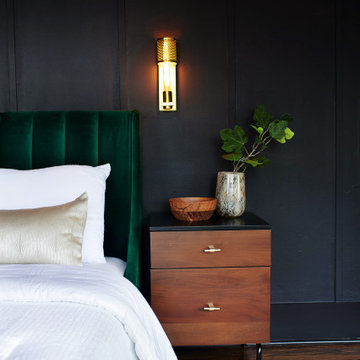
Bedroom - modern master medium tone wood floor, beige floor, vaulted ceiling and wainscoting bedroom idea in Cincinnati with black walls
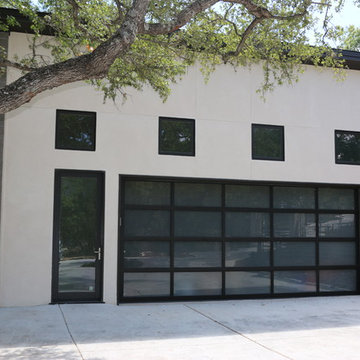
This is a full-view overhead garage door custom built to complement the modern design of the house and property. The doors, windows and overhead garage doors all match in their modern decor for a clean modern look and feel. The doors were designed, custom-built and installed by Cedar Park Overhead Doors, which has been serving the greater Austin area for more than 30 years. Photo credit: Jenn Leaver
Modern Home Design Ideas
Reload the page to not see this specific ad anymore
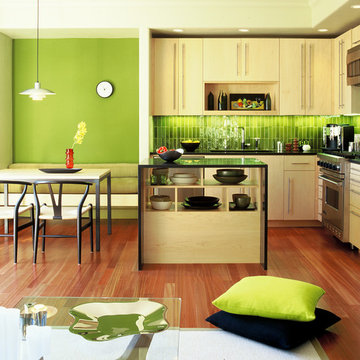
Eat-in kitchen - modern l-shaped eat-in kitchen idea in San Francisco with stainless steel appliances, an undermount sink, flat-panel cabinets, light wood cabinets and green backsplash
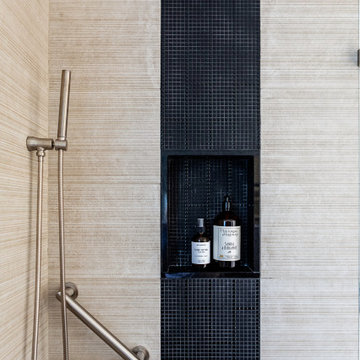
Black and tan are such an elegant color palette. It was a perfect finishing touch for this masculine 3/4 bathroom remodel.
We modified this 1950's bathroom to allow entry from 2 rooms. Since we were working with a narrow, slim space we were limited for sink counter depth. The option was to use a very narrow wall mount sink, 12" max or have something custom made. In the long run, the custom counter was the way to go. This allows a lot of counter space and storage and still leaves plenty of access to the shower.
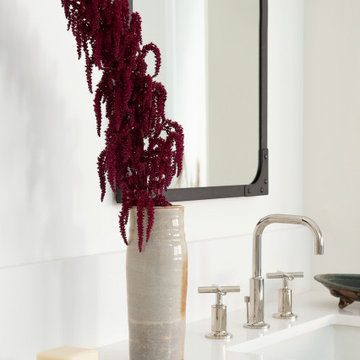
Custom bathroom with handmade Cement tiles
Inspiration for a mid-sized modern bathroom remodel in San Diego
Inspiration for a mid-sized modern bathroom remodel in San Diego
4760

























