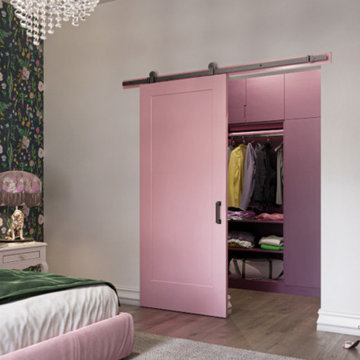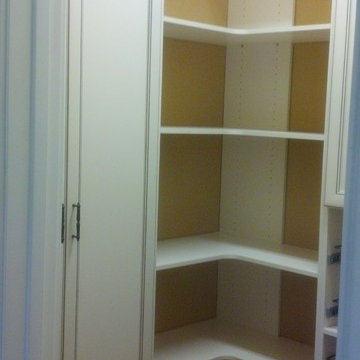Modern Closet Ideas
Refine by:
Budget
Sort by:Popular Today
301 - 320 of 28,073 photos
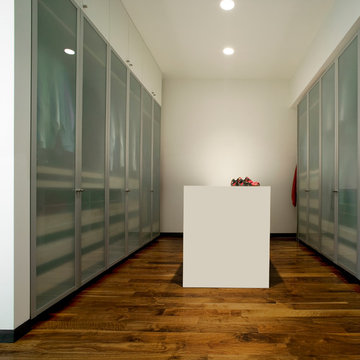
Addition and renovation of a modern home in Phoenix, Arizona. Spring 2004
Photo credit: Bill Timmerman
Walk-in closet - modern medium tone wood floor walk-in closet idea in Phoenix with flat-panel cabinets
Walk-in closet - modern medium tone wood floor walk-in closet idea in Phoenix with flat-panel cabinets
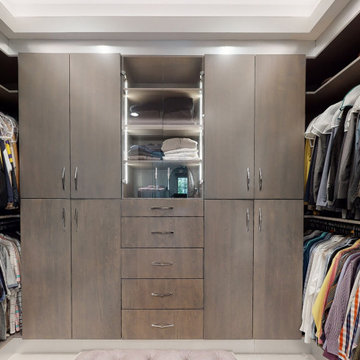
Custom maple closet with gray stain. Real solid wood door and drawer fronts. Glass cabinets with frameless glass and vertical LED lighting
Example of a large minimalist men's porcelain tile, beige floor and coffered ceiling walk-in closet design in Orange County with flat-panel cabinets and gray cabinets
Example of a large minimalist men's porcelain tile, beige floor and coffered ceiling walk-in closet design in Orange County with flat-panel cabinets and gray cabinets
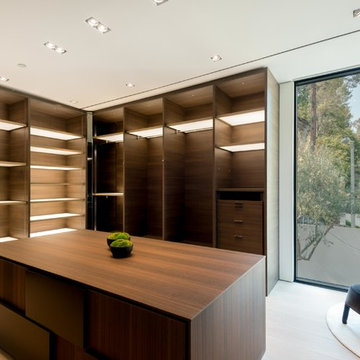
Photography by Matthew Momberger
Inspiration for a huge modern gender-neutral laminate floor and beige floor walk-in closet remodel in Los Angeles with open cabinets and dark wood cabinets
Inspiration for a huge modern gender-neutral laminate floor and beige floor walk-in closet remodel in Los Angeles with open cabinets and dark wood cabinets
Find the right local pro for your project
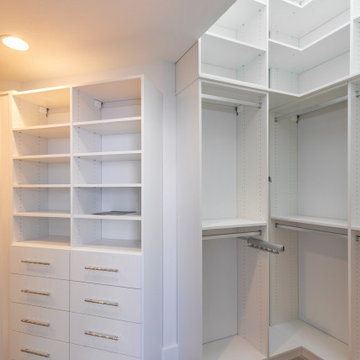
Inspiration for a modern gender-neutral vinyl floor dressing room remodel with flat-panel cabinets and white cabinets
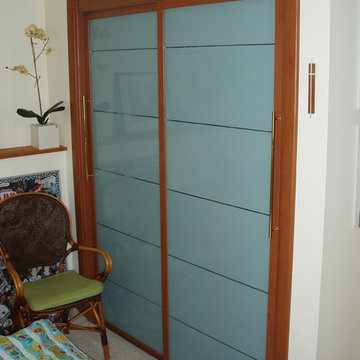
Furniture quality Italian closet doors in light cherry finish with tempered glass equipped with matching trims,
Minimalist closet photo in Newark
Minimalist closet photo in Newark
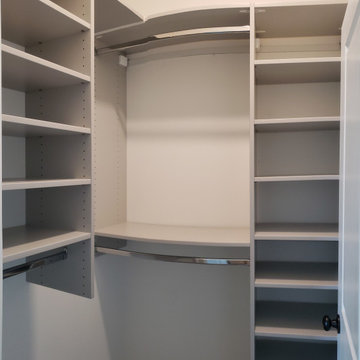
Walk-in closet - mid-sized modern gender-neutral carpeted and beige floor walk-in closet idea in Birmingham with flat-panel cabinets and gray cabinets
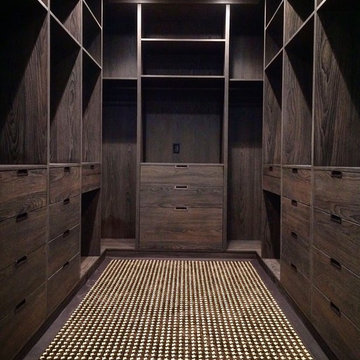
Luxe Italy custom made closet.
Walk-in closet - large modern gender-neutral carpeted walk-in closet idea in Houston
Walk-in closet - large modern gender-neutral carpeted walk-in closet idea in Houston
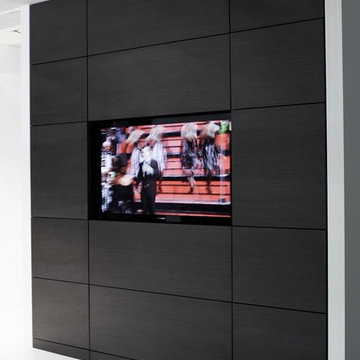
Mid-sized minimalist gender-neutral porcelain tile walk-in closet photo in Dallas with gray cabinets and flat-panel cabinets
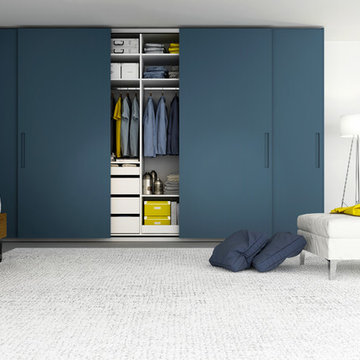
Large minimalist gender-neutral reach-in closet photo in Charlotte with flat-panel cabinets and medium tone wood cabinets
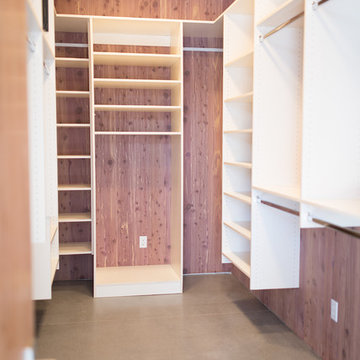
Paige Nicolle Photography
Inspiration for a modern closet remodel in Salt Lake City
Inspiration for a modern closet remodel in Salt Lake City
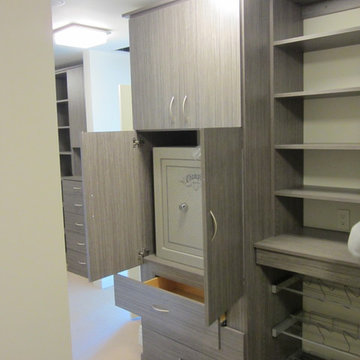
Condo in the new Edgewater Apartement building on Langdon Street, Madison, WI. The finish is called Twilight Linea. The project included long and short hang, drawers, shelving, cabinet for a safe, and shoe shelves/pull out racks.
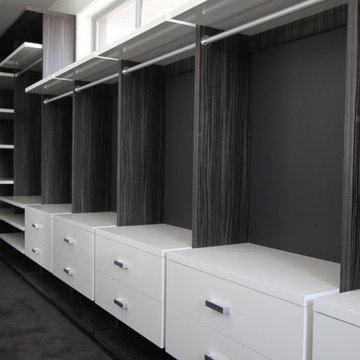
Walk-In-Closet designed for small spaces with short sides
Inspiration for a mid-sized modern gender-neutral carpeted and gray floor walk-in closet remodel in Dallas with open cabinets and white cabinets
Inspiration for a mid-sized modern gender-neutral carpeted and gray floor walk-in closet remodel in Dallas with open cabinets and white cabinets
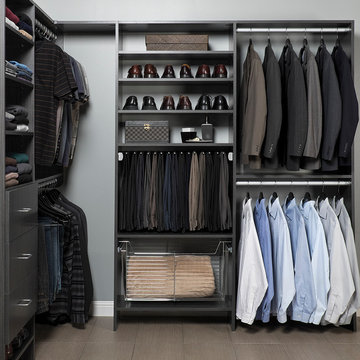
Master Walk-in Closet in Licorice Finish and Flat Panel Drawers with Brushed Chrome Accessories: Closet Rod, Slide-out Pant Rack, Slide-out Basket and Handles
Reload the page to not see this specific ad anymore
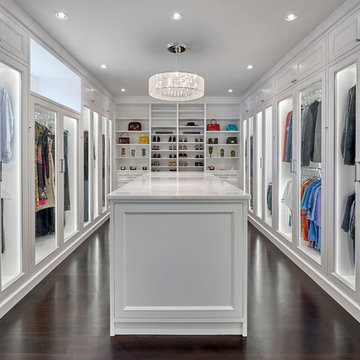
Large minimalist gender-neutral dark wood floor and black floor walk-in closet photo in Chicago with recessed-panel cabinets and white cabinets
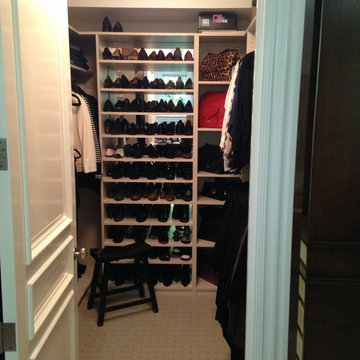
Her small walk in closet, Natural strie, open corner l-shelves for large handbags, valet rods, shoe shelves with mirror backing
Walk-in closet - small modern men's carpeted walk-in closet idea in Los Angeles with light wood cabinets
Walk-in closet - small modern men's carpeted walk-in closet idea in Los Angeles with light wood cabinets
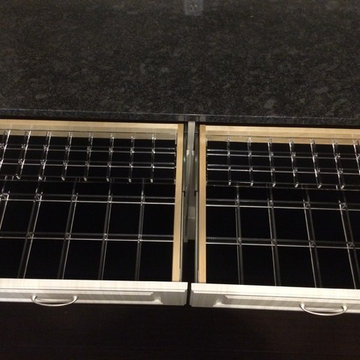
Master closet addition in new color called Artic with nickel rods, hardware and accessories. This design included a double hutch and full island with doors and drawers for additional storage. Double hutch also included two shoe shelf towers, one on each side.
Modern Closet Ideas
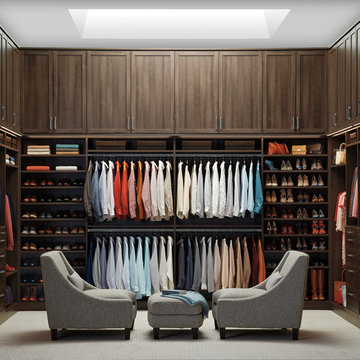
Welcome to your new favorite room! This gorgeous master walk-in closet in Flint has plenty of room for both of your wardrobes. The Shaker-front drawer and door panels add a touch of sophistication and hide seasonal clothes from view. Open shelving shows off shoes and handbags.
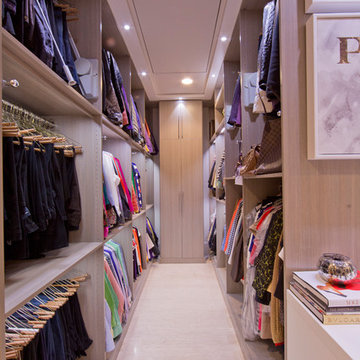
Dressing room - huge modern women's travertine floor dressing room idea in New Orleans with gray cabinets and open cabinets
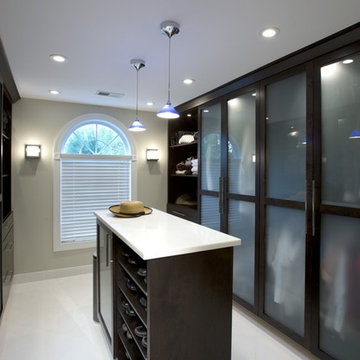
2013 NKBA MEDIUM BATH
When this young couple purchased their nearly 25-year-old colonial, the master bathroom was the first thing they wanted to change. Drab looking with worn out cabinets and a shower that was too small, it didn’t fit their modern vision for the space.
Working with Michael Nash Design, Build & Homes, they came up with a plan to enlarge the bathroom, stealing space from the master bedroom. The new design includes a much larger shower, the addition of a walk-in shower and more. And the results are nothing less than stunning.
A new, frameless glass shower stall is equipped with a steam unit, body sprays, rain shower head, and thermostatic valve and control. A double-sided fireplace overlooks a large whirlpool tub (also visible from the master bedroom).
Modern wall hanger espresso finish vanities are topped with a marble top and his and her tumbled marble vessel sinks. Two tall linen cabinets bookend the vanity for additional storage. A recessed mirror with back lighting effect was also installed.
Large 20” × 20” white marble floor and walls with dark metallic tile were placed on featured walls for added effects. The floors in both the bathroom and closet are heated.
An enlarged doorway from bathroom to walk-in closet offers double French glass doors which are pocketed for better traffic flow. Built-in closet systems are his and hers with matching cherry espresso finish cabinetry covered by obscure glass doors and a touch pad lighting system. The middle island features shoe racks and tie and socks storage.
Clean, streamlined and functional, the homeowners love this award-winning space.
16






