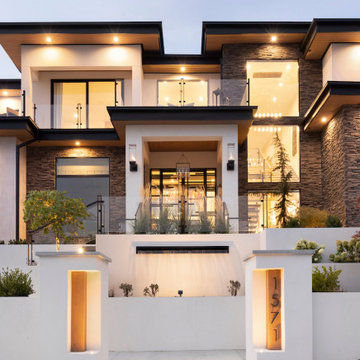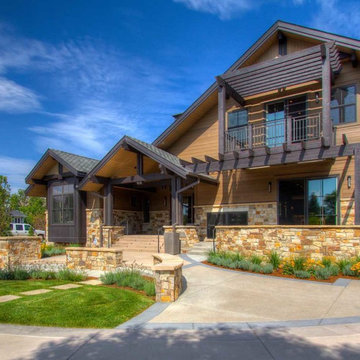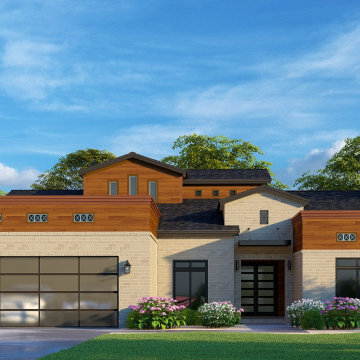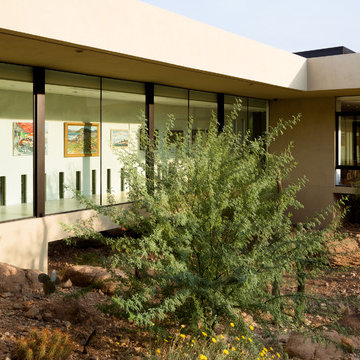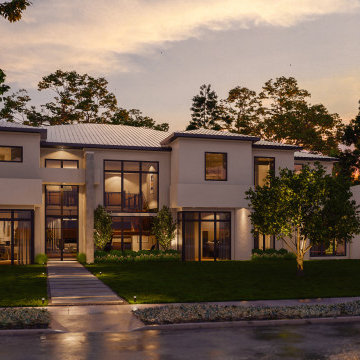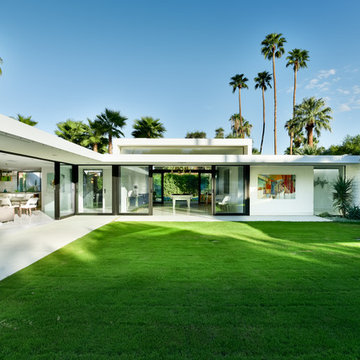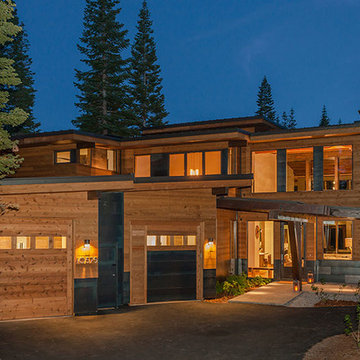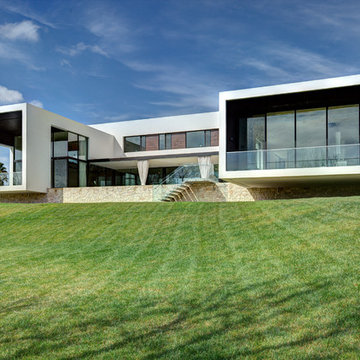Modern Exterior Home Ideas
Refine by:
Budget
Sort by:Popular Today
1101 - 1120 of 166,994 photos
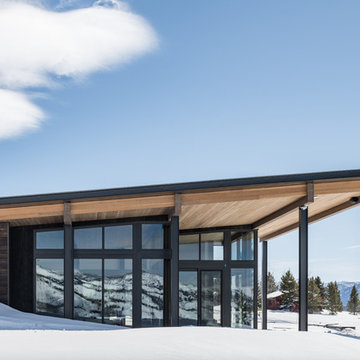
Gabe Border Photography
Minimalist black one-story wood house exterior photo in Other with a shed roof and a metal roof
Minimalist black one-story wood house exterior photo in Other with a shed roof and a metal roof
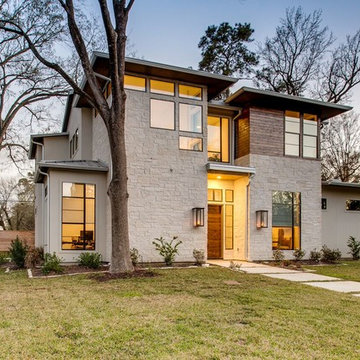
Large minimalist white two-story mixed siding exterior home photo in Houston with a metal roof
Find the right local pro for your project
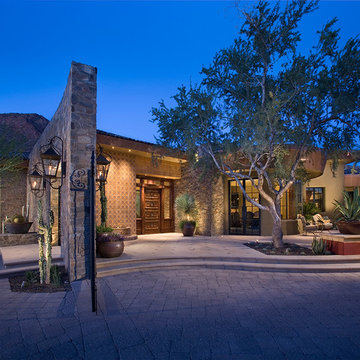
Dino Tonn Photography
Huge modern beige one-story mixed siding gable roof idea in Phoenix
Huge modern beige one-story mixed siding gable roof idea in Phoenix
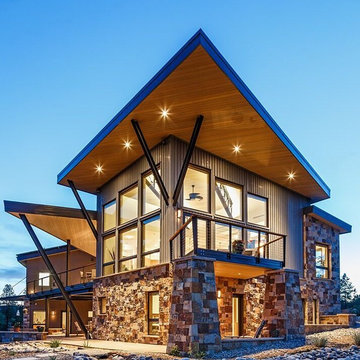
Marona Photography courtesy of Steve Eccher Architect
Example of a large minimalist multicolored two-story mixed siding house exterior design in Manchester with a shed roof and a metal roof
Example of a large minimalist multicolored two-story mixed siding house exterior design in Manchester with a shed roof and a metal roof
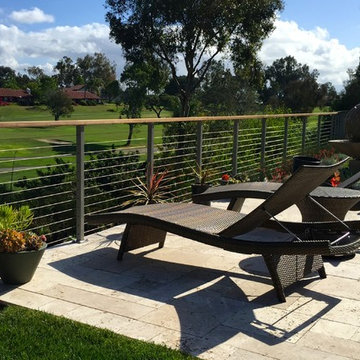
Stainless steel cable fencing kit from San Diego Cable Railings. Powder coated railing posts, stainless steel cable, Ipe hardwood top railings. All hardware is included.
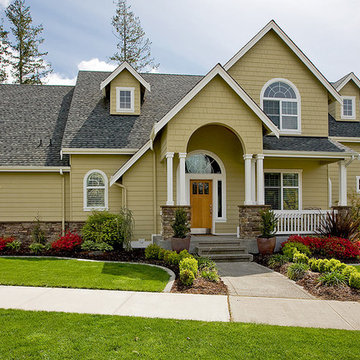
Sponsored
Galena, OH
Buckeye Restoration & Remodeling Inc.
Central Ohio's Premier Home Remodelers Since 1996
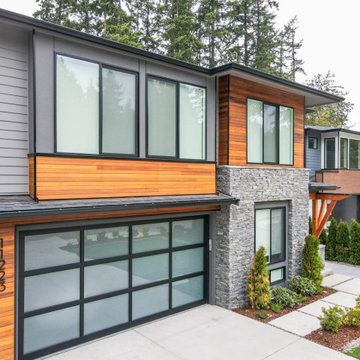
The use of grey and white creates a subtle beauty that's not overwhelmingly traditional. It gives your home a clean and fresh appearance both inside and out! However, if you use too many shaded grays, certain sections will appear dominating and predictable. As a result, we chose to design and include cedar siding to complement the color palette with a strong and brilliant Burnished Amber tint. The front entry accentuated the wood siding, which is surrounded by a uniformly beautiful gray and white palette. The window appeared to be moving onto this light side of the home as well. The overall exterior concept is a modern gray and white home with a burnished amber tone.

Located in, Summit Park, Park City UT lies one of the most efficient houses in the country. The Summit Haus – designed and built by Chris Price of PCD+B, is an exploration in design and construction of advanced high performance housing. Seeing a rising demand for sustainable housing along with rising Carbon emissions leading to global warming, this house strives to show that sensible, good design can create spaces adequate for today’s housing demands while adhering to strict standards. The house was designed to meet the very rigid Passiv House rating system – 90% more efficient than a typical home in the area.
The house itself was intended to nestle neatly into the 45 degree sloped site and to take full advantage of the limited solar access and views. The views range from short, highly wooded views to a long corridor out towards the Uinta Mountain range towards the east. The house was designed and built based off Passiv Haus standards, and the framing and ventilation became critical elements to maintain such minimal energy requirements.
Zola triple-pane, tilt-and-turn Thermo uPVC windows contribute substantially to the home’s energy efficiency, and takes advantage of the beautiful surrounding of the location, including forrest views from the deck off of the kitchen.
Photographer: Douglas Burke
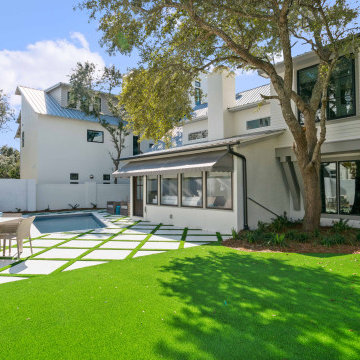
Located in Old Seagrove, FL, this 1980's beach house is steps away from the beach and a short walk from Seaside Square. Working with local general contractor, Corestruction, the existing 3 bedroom and 3 bath house was completely remodeled. Additionally, 3 more bedrooms and bathrooms were constructed over the existing garage and kitchen, staying within the original footprint.
The modern coastal design focused on maximizing light and creating a comfortable and inviting home to accommodate large families vacationing at the beach. The large backyard was completely overhauled, adding a pool, limestone pavers and turf, to create a relaxing outdoor living space.
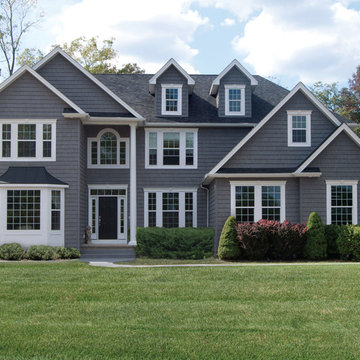
Sponsored
Galena, OH
Buckeye Restoration & Remodeling Inc.
Central Ohio's Premier Home Remodelers Since 1996
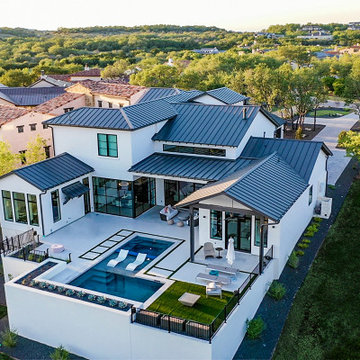
Casual Modern Custom Home Rear Exterior by Zbranek & Holt Custom Homes
Example of a minimalist exterior home design in Austin
Example of a minimalist exterior home design in Austin
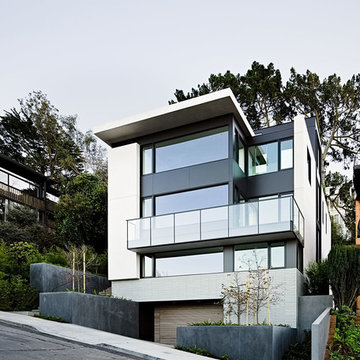
Joe Fletcher
Inspiration for a mid-sized modern yellow three-story stucco exterior home remodel in San Francisco
Inspiration for a mid-sized modern yellow three-story stucco exterior home remodel in San Francisco
Modern Exterior Home Ideas
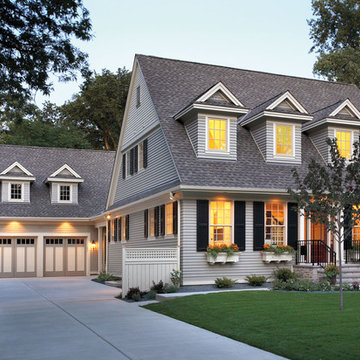
Sponsored
Galena, OH
Buckeye Restoration & Remodeling Inc.
Central Ohio's Premier Home Remodelers Since 1996

This 800 square foot Accessory Dwelling Unit steps down a lush site in the Portland Hills. The street facing balcony features a sculptural bronze and concrete trough spilling water into a deep basin. The split-level entry divides upper-level living and lower level sleeping areas. Generous south facing decks, visually expand the building's area and connect to a canopy of trees. The mid-century modern details and materials of the main house are continued into the addition. Inside a ribbon of white-washed oak flows from the entry foyer to the lower level, wrapping the stairs and walls with its warmth. Upstairs the wood's texture is seen in stark relief to the polished concrete floors and the crisp white walls of the vaulted space. Downstairs the wood, coupled with the muted tones of moss green walls, lend the sleeping area a tranquil feel.
Contractor: Ricardo Lovett General Contracting
Photographer: David Papazian Photography
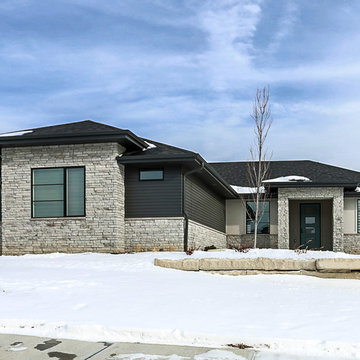
Minimalist one-story mixed siding house exterior photo in Omaha with a hip roof and a shingle roof
56






