Modern Kitchen with Light Wood Cabinets and Multicolored Backsplash Ideas
Refine by:
Budget
Sort by:Popular Today
1 - 20 of 849 photos
Item 1 of 4
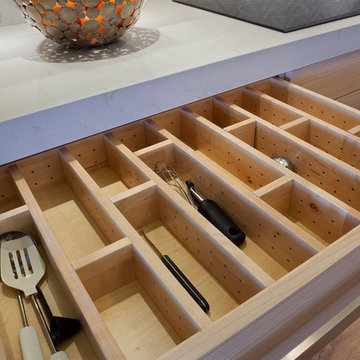
Photography by ibi designs
Example of a mid-sized minimalist light wood floor and beige floor enclosed kitchen design in Miami with flat-panel cabinets, light wood cabinets, soapstone countertops, multicolored backsplash, marble backsplash and white countertops
Example of a mid-sized minimalist light wood floor and beige floor enclosed kitchen design in Miami with flat-panel cabinets, light wood cabinets, soapstone countertops, multicolored backsplash, marble backsplash and white countertops
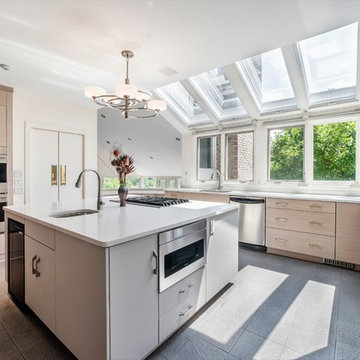
A complete remodel of kitchen and surrounding rooms including breakfast room and family room - featuring horizontal quartersawn oak cabinetry, wolf/sub-zero appliances
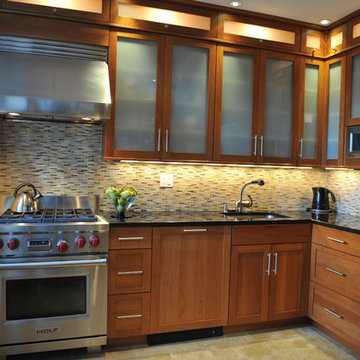
Example of a small minimalist l-shaped ceramic tile enclosed kitchen design in New York with an undermount sink, glass-front cabinets, light wood cabinets, granite countertops, multicolored backsplash, glass tile backsplash, stainless steel appliances and no island
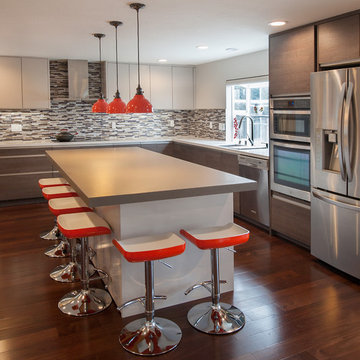
Arnona Oren
Example of a mid-sized minimalist l-shaped medium tone wood floor open concept kitchen design in San Francisco with an undermount sink, flat-panel cabinets, light wood cabinets, quartz countertops, multicolored backsplash, matchstick tile backsplash, stainless steel appliances and an island
Example of a mid-sized minimalist l-shaped medium tone wood floor open concept kitchen design in San Francisco with an undermount sink, flat-panel cabinets, light wood cabinets, quartz countertops, multicolored backsplash, matchstick tile backsplash, stainless steel appliances and an island
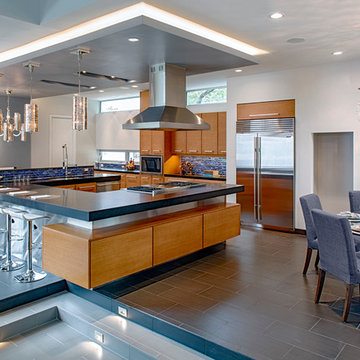
Taggart Cojan Sorensen
Eat-in kitchen - mid-sized modern u-shaped porcelain tile eat-in kitchen idea in Houston with a double-bowl sink, flat-panel cabinets, light wood cabinets, granite countertops, multicolored backsplash, mosaic tile backsplash, stainless steel appliances and no island
Eat-in kitchen - mid-sized modern u-shaped porcelain tile eat-in kitchen idea in Houston with a double-bowl sink, flat-panel cabinets, light wood cabinets, granite countertops, multicolored backsplash, mosaic tile backsplash, stainless steel appliances and no island
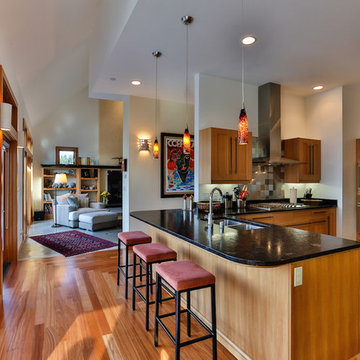
Inspiration for a mid-sized modern l-shaped light wood floor and beige floor eat-in kitchen remodel in Seattle with an undermount sink, shaker cabinets, light wood cabinets, stainless steel appliances, a peninsula, multicolored backsplash and ceramic backsplash
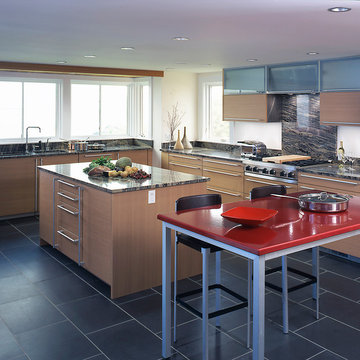
The needs of an active young family were central in transforming a tired Colonial Revival into a captivating summer home. The first floor was lowered to open up a cramped interior and the glazing was greatly expanded to bring the dramatic seascape into their daily lives. The addition's folded copper roof becomes structural origami as it sweeps up and out towards the sea.
Photo by: Peter Vanderwarker Photography
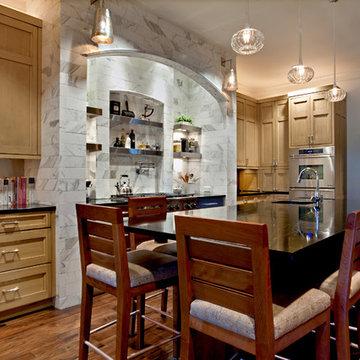
Designed by Melissa Sutherland, CKD, Allied ASID; Photo by Steven Long Photography; Rutt Handcrafted Cabinetry
Kitchen - large modern u-shaped medium tone wood floor and brown floor kitchen idea in Nashville with stainless steel appliances, a farmhouse sink, recessed-panel cabinets, light wood cabinets, multicolored backsplash, an island and black countertops
Kitchen - large modern u-shaped medium tone wood floor and brown floor kitchen idea in Nashville with stainless steel appliances, a farmhouse sink, recessed-panel cabinets, light wood cabinets, multicolored backsplash, an island and black countertops
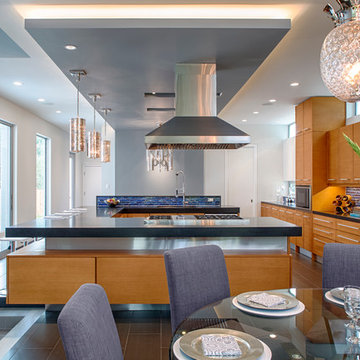
Taggart Cojan Sorensen
Example of a mid-sized minimalist u-shaped porcelain tile eat-in kitchen design in Houston with a double-bowl sink, flat-panel cabinets, light wood cabinets, granite countertops, multicolored backsplash, mosaic tile backsplash, stainless steel appliances and no island
Example of a mid-sized minimalist u-shaped porcelain tile eat-in kitchen design in Houston with a double-bowl sink, flat-panel cabinets, light wood cabinets, granite countertops, multicolored backsplash, mosaic tile backsplash, stainless steel appliances and no island
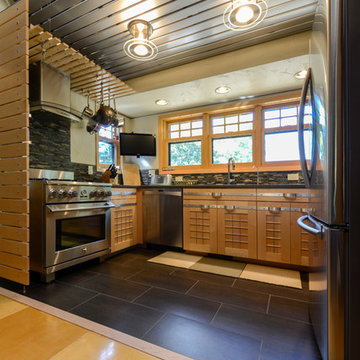
image by david, David Aichele
Kitchen pantry - small modern u-shaped porcelain tile kitchen pantry idea in Other with a double-bowl sink, flat-panel cabinets, light wood cabinets, quartzite countertops, multicolored backsplash, matchstick tile backsplash, stainless steel appliances and no island
Kitchen pantry - small modern u-shaped porcelain tile kitchen pantry idea in Other with a double-bowl sink, flat-panel cabinets, light wood cabinets, quartzite countertops, multicolored backsplash, matchstick tile backsplash, stainless steel appliances and no island
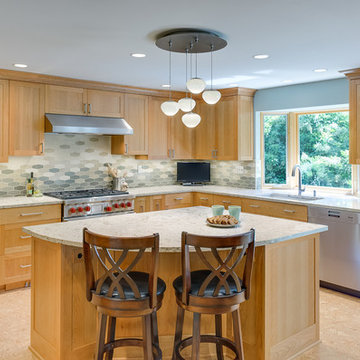
Aaron Ziltener/Neil Kelly Company
Kitchen pantry - mid-sized modern l-shaped cork floor kitchen pantry idea in Portland with an undermount sink, recessed-panel cabinets, light wood cabinets, multicolored backsplash, subway tile backsplash, stainless steel appliances and an island
Kitchen pantry - mid-sized modern l-shaped cork floor kitchen pantry idea in Portland with an undermount sink, recessed-panel cabinets, light wood cabinets, multicolored backsplash, subway tile backsplash, stainless steel appliances and an island
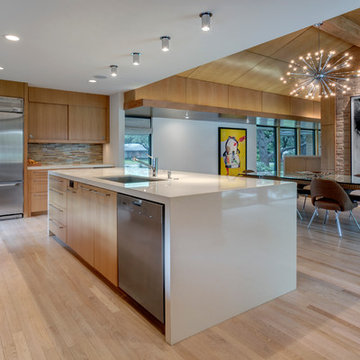
Built with style by domiteaux + baggett architects.
Eat-in kitchen - mid-sized modern u-shaped light wood floor eat-in kitchen idea in Dallas with a farmhouse sink, flat-panel cabinets, light wood cabinets, multicolored backsplash, glass tile backsplash, stainless steel appliances and an island
Eat-in kitchen - mid-sized modern u-shaped light wood floor eat-in kitchen idea in Dallas with a farmhouse sink, flat-panel cabinets, light wood cabinets, multicolored backsplash, glass tile backsplash, stainless steel appliances and an island

Aaron Ziltener/Neil Kelly Company
Example of a mid-sized minimalist l-shaped cork floor kitchen pantry design in Portland with an undermount sink, recessed-panel cabinets, light wood cabinets, multicolored backsplash, subway tile backsplash, stainless steel appliances and an island
Example of a mid-sized minimalist l-shaped cork floor kitchen pantry design in Portland with an undermount sink, recessed-panel cabinets, light wood cabinets, multicolored backsplash, subway tile backsplash, stainless steel appliances and an island
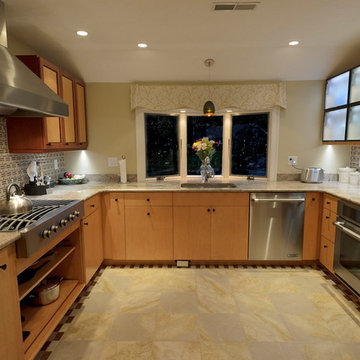
LED lighted frosted glass maple cabinets
Photos by Ron Wybranowski
Inspiration for a large modern u-shaped porcelain tile enclosed kitchen remodel in Boston with an undermount sink, flat-panel cabinets, light wood cabinets, granite countertops, multicolored backsplash, mosaic tile backsplash, stainless steel appliances and no island
Inspiration for a large modern u-shaped porcelain tile enclosed kitchen remodel in Boston with an undermount sink, flat-panel cabinets, light wood cabinets, granite countertops, multicolored backsplash, mosaic tile backsplash, stainless steel appliances and no island
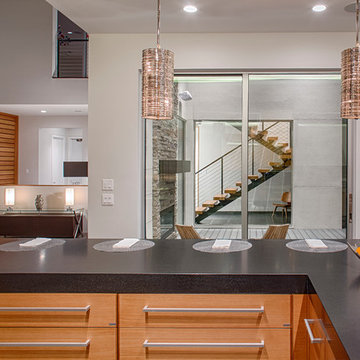
Taggart Cojan Sorensen
Example of a mid-sized minimalist u-shaped porcelain tile eat-in kitchen design in Houston with a double-bowl sink, flat-panel cabinets, light wood cabinets, granite countertops, multicolored backsplash, mosaic tile backsplash, stainless steel appliances and no island
Example of a mid-sized minimalist u-shaped porcelain tile eat-in kitchen design in Houston with a double-bowl sink, flat-panel cabinets, light wood cabinets, granite countertops, multicolored backsplash, mosaic tile backsplash, stainless steel appliances and no island
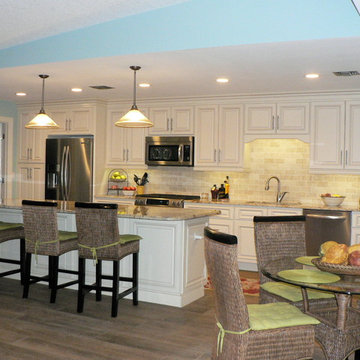
New Kitchen with open space
Example of a large minimalist galley porcelain tile eat-in kitchen design in Tampa with raised-panel cabinets, light wood cabinets, granite countertops, multicolored backsplash, stone slab backsplash, stainless steel appliances and an island
Example of a large minimalist galley porcelain tile eat-in kitchen design in Tampa with raised-panel cabinets, light wood cabinets, granite countertops, multicolored backsplash, stone slab backsplash, stainless steel appliances and an island
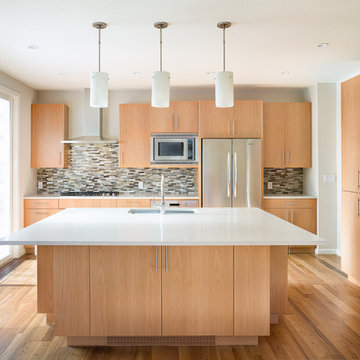
Dane Cronin
Kitchen - large modern light wood floor kitchen idea in Denver with an undermount sink, flat-panel cabinets, light wood cabinets, quartz countertops, multicolored backsplash, glass tile backsplash, stainless steel appliances and an island
Kitchen - large modern light wood floor kitchen idea in Denver with an undermount sink, flat-panel cabinets, light wood cabinets, quartz countertops, multicolored backsplash, glass tile backsplash, stainless steel appliances and an island
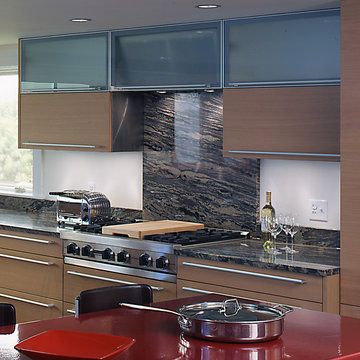
The needs of an active young family were central in transforming a tired Colonial Revival into a captivating summer home. The first floor was lowered to open up a cramped interior and the glazing was greatly expanded to bring the dramatic seascape into their daily lives. The addition's folded copper roof becomes structural origami as it sweeps up and out towards the sea.
Photo by: Peter Vanderwarker Photography
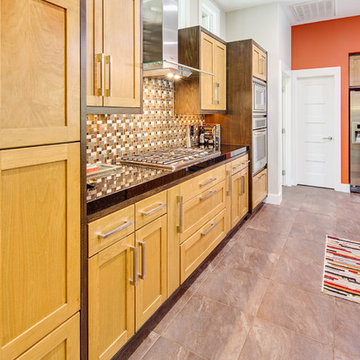
Larry Field
Open concept kitchen - mid-sized modern l-shaped ceramic tile open concept kitchen idea in Houston with a double-bowl sink, shaker cabinets, light wood cabinets, solid surface countertops, multicolored backsplash, glass tile backsplash, stainless steel appliances and an island
Open concept kitchen - mid-sized modern l-shaped ceramic tile open concept kitchen idea in Houston with a double-bowl sink, shaker cabinets, light wood cabinets, solid surface countertops, multicolored backsplash, glass tile backsplash, stainless steel appliances and an island
Modern Kitchen with Light Wood Cabinets and Multicolored Backsplash Ideas
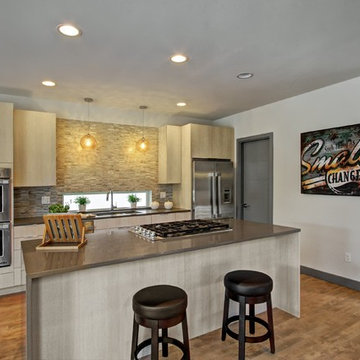
Interiors by General Contractor.
Inspiration for a mid-sized modern single-wall light wood floor eat-in kitchen remodel in Seattle with an undermount sink, flat-panel cabinets, light wood cabinets, quartzite countertops, multicolored backsplash, ceramic backsplash, stainless steel appliances and an island
Inspiration for a mid-sized modern single-wall light wood floor eat-in kitchen remodel in Seattle with an undermount sink, flat-panel cabinets, light wood cabinets, quartzite countertops, multicolored backsplash, ceramic backsplash, stainless steel appliances and an island
1





