Modern Kitchen with Orange Backsplash Ideas
Refine by:
Budget
Sort by:Popular Today
1 - 20 of 559 photos
Item 1 of 3
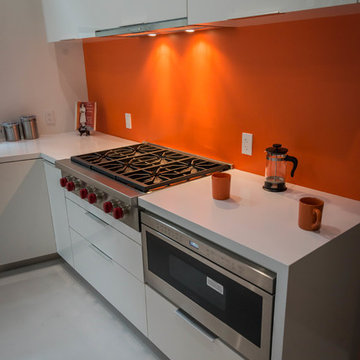
Complete Kitchen Remodel
Large minimalist u-shaped porcelain tile and gray floor eat-in kitchen photo in Los Angeles with an undermount sink, flat-panel cabinets, distressed cabinets, quartz countertops, orange backsplash, glass sheet backsplash, stainless steel appliances, an island and white countertops
Large minimalist u-shaped porcelain tile and gray floor eat-in kitchen photo in Los Angeles with an undermount sink, flat-panel cabinets, distressed cabinets, quartz countertops, orange backsplash, glass sheet backsplash, stainless steel appliances, an island and white countertops
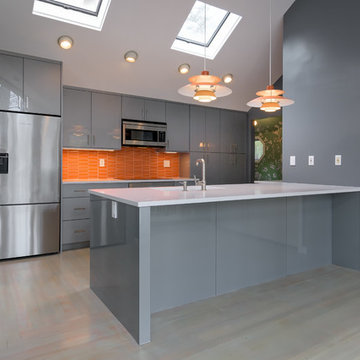
Inspiration for a mid-sized modern single-wall light wood floor and multicolored floor eat-in kitchen remodel in New York with an undermount sink, flat-panel cabinets, gray cabinets, quartz countertops, orange backsplash, glass tile backsplash, stainless steel appliances, a peninsula and white countertops
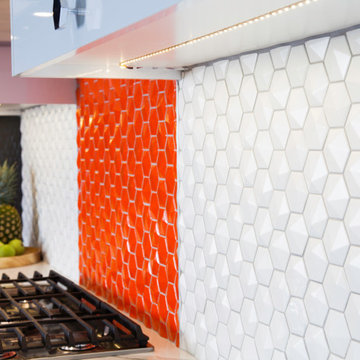
This kitchen was completely remodeled from a dark enclosed kitchen to one that celebrates the ocean view. The island seating was arranged so you can look out at the ocean view. The kitchen was large enough to allow all the appliances to be placed along the wall so the island could act as a table and gathering place. The island is made from sustainable teak veneer with a Sile Stone engineered countertop. The black stainless steel refrigerator was placed in a matching color cabinetry for a harmonious wall and to contrast with the main cabinets in white. A pop of orange makes a focal point behind the cooktop. Custom cabinetry including a modern appliance garage that hides the clutter. The island includes a cabinet that has a hidden charging station.
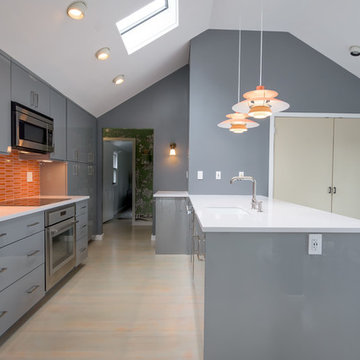
Example of a mid-sized minimalist single-wall light wood floor and multicolored floor eat-in kitchen design in New York with an undermount sink, flat-panel cabinets, gray cabinets, quartz countertops, orange backsplash, glass tile backsplash, stainless steel appliances, a peninsula and white countertops

This Los Altos kitchen features cabinets from Aran Cucine’s Bijou collection in Gefilte matte glass, with upper wall cabinets in white matte glass. The massive island, with a white granite countertop fabricated by Bay StoneWorks, features large drawers with Blum Intivo custom interiors on the working side, and Stop Sol glass cabinets with an aluminum frame on the front of the island. A bronze glass tile backsplash and bronze lamps over the island add color and texture to the otherwise black and white kitchen. Appliances from Miele and a sink by TopZero complete the project.
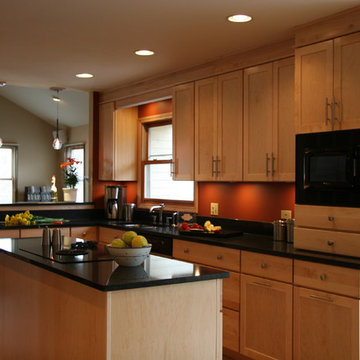
Removing the wall where the peninsula now resides made all the difference in this kitchen, allowing light to pour in from the family room and creating an open flow between the main entertaining area, the kitchen, and the eating area on the other side. Building in the refrigerator sandwiched neatly between the pantry and oven area made for a handsome wall, and eliminating a cluttered desk for a beautiful buffet made for one happy homeowner. A tiny bar around the corner also got a face-lift to match the smart new kitchen. Preparing food for the family is now a snap in this smart new kitchen that didn't break the bank.
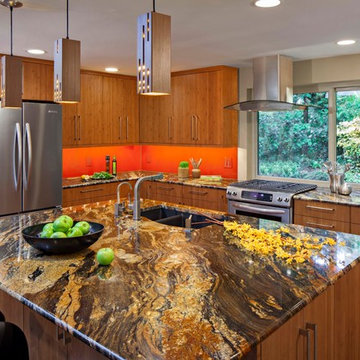
Example of a large minimalist l-shaped bamboo floor open concept kitchen design in Seattle with an undermount sink, flat-panel cabinets, medium tone wood cabinets, granite countertops, orange backsplash and an island
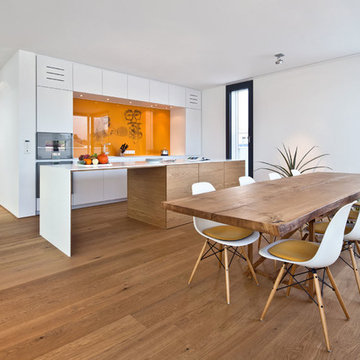
Amazing Modern Kitchen and Dining Room! Wide Plank Natural European Oak wood flooring and cabinets!
Eat-in kitchen - modern single-wall medium tone wood floor eat-in kitchen idea in Miami with flat-panel cabinets, white cabinets, orange backsplash, stainless steel appliances and an island
Eat-in kitchen - modern single-wall medium tone wood floor eat-in kitchen idea in Miami with flat-panel cabinets, white cabinets, orange backsplash, stainless steel appliances and an island
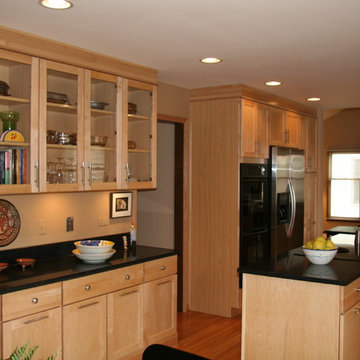
Removing the wall where the peninsula now resides made all the difference in this kitchen, allowing light to pour in from the family room and creating an open flow between the main entertaining area, the kitchen, and the eating area on the other side. Building in the refrigerator sandwiched neatly between the pantry and oven area made for a handsome wall, and eliminating a cluttered desk for a beautiful buffet made for one happy homeowner. A tiny bar around the corner also got a face-lift to match the smart new kitchen. Preparing food for the family is now a snap in this smart new kitchen that didn't break the bank.
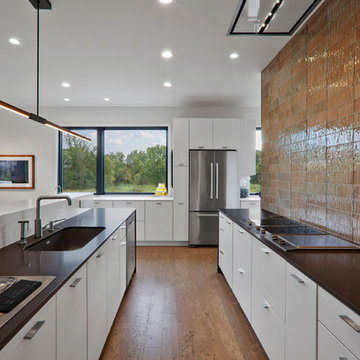
Modern open concept kitchen overlooks living space and outdoors - Architecture/Interiors: HAUS | Architecture For Modern Lifestyles - Construction Management: WERK | Building Modern - Photography: HAUS
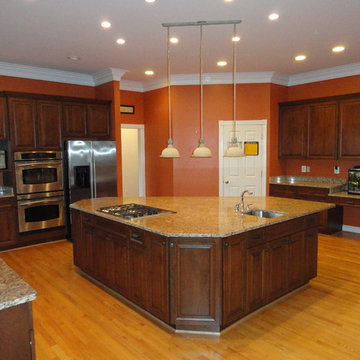
Example of a huge minimalist galley light wood floor eat-in kitchen design in Baltimore with dark wood cabinets, granite countertops, orange backsplash, stainless steel appliances and an island
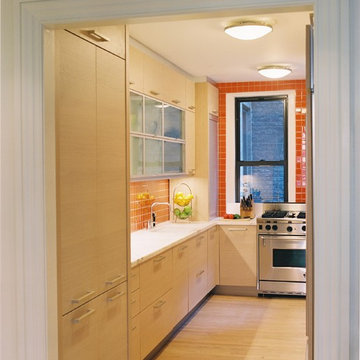
Modern kitchen interior with statuary counters
Inspiration for a modern enclosed kitchen remodel in New York with glass-front cabinets, stainless steel appliances, light wood cabinets and orange backsplash
Inspiration for a modern enclosed kitchen remodel in New York with glass-front cabinets, stainless steel appliances, light wood cabinets and orange backsplash
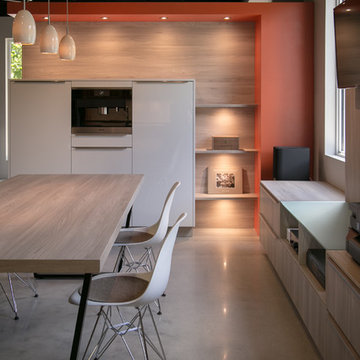
Compact modern Kitchen, white High Gloss Lacquer in Combination with Stone Ash textured Laminate. We designed this kitchen as combined space, functioning as office Kitchen, office area, and dining area.

Large minimalist l-shaped bamboo floor open concept kitchen photo in Seattle with an undermount sink, flat-panel cabinets, medium tone wood cabinets, granite countertops, orange backsplash and an island
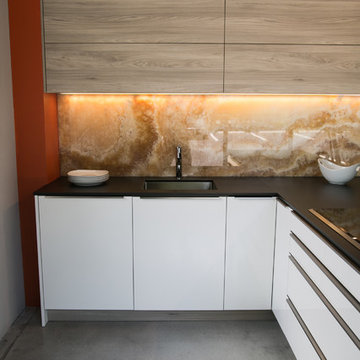
Compact modern Kitchen, white High Gloss Lacquer in Combination with Stone Ash textured Laminate. We designed this kitchen as combined space, functioning as office Kitchen, office area, and dining area.
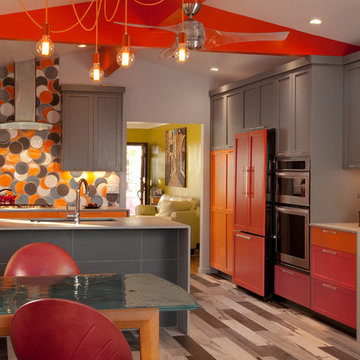
Gail Owens
Example of a mid-sized minimalist galley porcelain tile eat-in kitchen design in Other with an undermount sink, shaker cabinets, orange cabinets, quartz countertops, orange backsplash, ceramic backsplash, stainless steel appliances and a peninsula
Example of a mid-sized minimalist galley porcelain tile eat-in kitchen design in Other with an undermount sink, shaker cabinets, orange cabinets, quartz countertops, orange backsplash, ceramic backsplash, stainless steel appliances and a peninsula
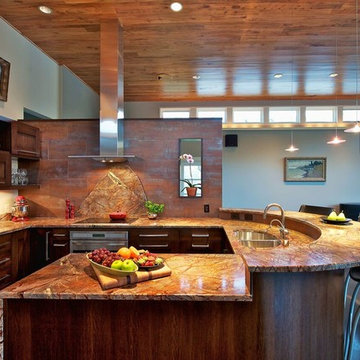
Inspiration for a mid-sized modern u-shaped dark wood floor open concept kitchen remodel in Other with flat-panel cabinets, quartzite countertops, orange backsplash, metal backsplash, stainless steel appliances, a peninsula, a double-bowl sink and purple cabinets
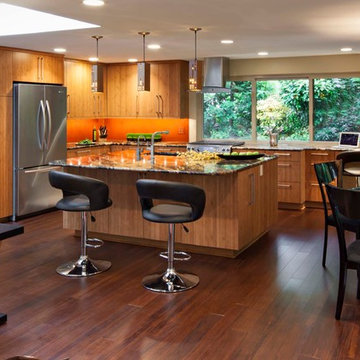
Large minimalist l-shaped bamboo floor open concept kitchen photo in Seattle with an undermount sink, flat-panel cabinets, medium tone wood cabinets, granite countertops, orange backsplash and an island
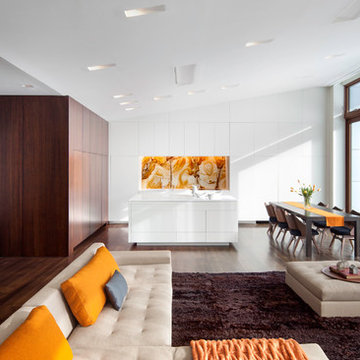
Steve Freihon
Minimalist open concept kitchen photo in New York with flat-panel cabinets, white cabinets, orange backsplash, stone slab backsplash and paneled appliances
Minimalist open concept kitchen photo in New York with flat-panel cabinets, white cabinets, orange backsplash, stone slab backsplash and paneled appliances
Modern Kitchen with Orange Backsplash Ideas
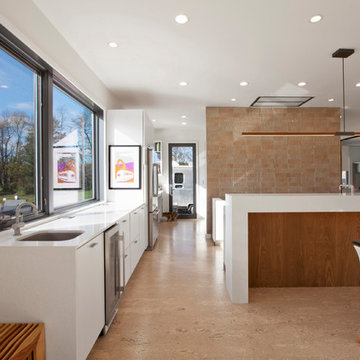
Modern open concept kitchen overlooks living space and outdoors - Architecture/Interiors: HAUS | Architecture For Modern Lifestyles - Construction Management: WERK | Building Modern - Photography: HAUS
1





