Modern Kitchen with White Backsplash Ideas
Refine by:
Budget
Sort by:Popular Today
621 - 640 of 56,712 photos
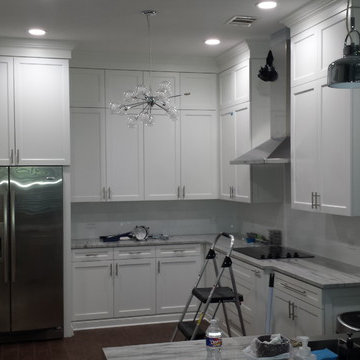
Full Remodel, cabinets, lighting, plumbing, paint, flooring, backsplash, counters
Large minimalist l-shaped dark wood floor eat-in kitchen photo in Dallas with a farmhouse sink, shaker cabinets, white cabinets, granite countertops, white backsplash, subway tile backsplash, stainless steel appliances and an island
Large minimalist l-shaped dark wood floor eat-in kitchen photo in Dallas with a farmhouse sink, shaker cabinets, white cabinets, granite countertops, white backsplash, subway tile backsplash, stainless steel appliances and an island

For this project we were hired to design the residential interiors and common spaces of this new development in Williamsburg, Brooklyn. This project consists of two small sister buildings located on the same lot; both buildings together have 25,000 s.f of residential space which is divided into 13 large condos. The apartment interiors were given a loft-like feel with an industrial edge by keeping exposed concrete ceilings, wide plank oak flooring, and large open living/kitchen spaces. All hardware, plumbing fixtures and cabinetry are black adding a dramatic accent to the otherwise mostly white spaces; the spaces still feel light and airy due to their ceiling heights and large expansive windows. All of the apartments have some outdoor space, large terraces on the second floor units, balconies on the middle floors and roof decks at the penthouse level. In the lobby we accentuated the overall industrial theme of the building by keeping raw concrete floors; tiling the walls in a concrete-like large vertical tile, cladding the mailroom in Shou Sugi Ban, Japanese charred wood, and using a large blackened steel chandelier to accent the space.
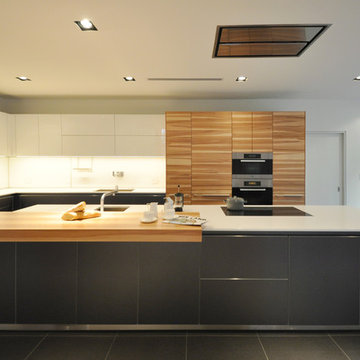
Example of a large minimalist l-shaped porcelain tile kitchen design in Albuquerque with flat-panel cabinets, medium tone wood cabinets, an island, stainless steel appliances, an undermount sink, quartz countertops, white backsplash and glass sheet backsplash
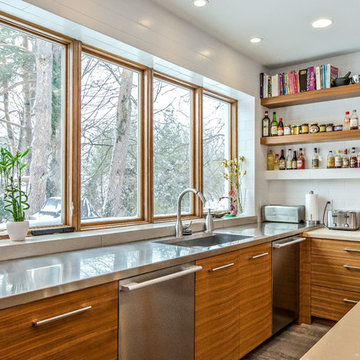
Enclosed kitchen - mid-sized modern u-shaped ceramic tile enclosed kitchen idea in Grand Rapids with a drop-in sink, flat-panel cabinets, light wood cabinets, concrete countertops, white backsplash, stainless steel appliances and an island
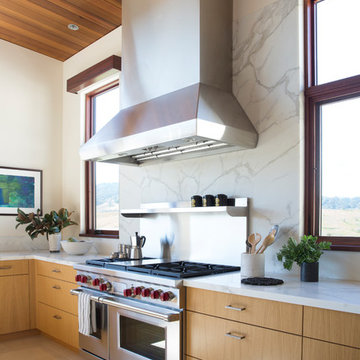
Photography by Paul Dyer
Inspiration for a huge modern l-shaped marble floor and white floor open concept kitchen remodel in San Francisco with an undermount sink, flat-panel cabinets, light wood cabinets, marble countertops, white backsplash, marble backsplash, stainless steel appliances, an island and white countertops
Inspiration for a huge modern l-shaped marble floor and white floor open concept kitchen remodel in San Francisco with an undermount sink, flat-panel cabinets, light wood cabinets, marble countertops, white backsplash, marble backsplash, stainless steel appliances, an island and white countertops
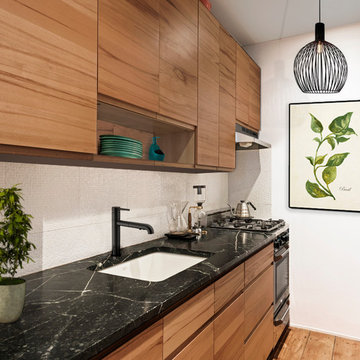
Example of a small minimalist single-wall medium tone wood floor and brown floor enclosed kitchen design with an undermount sink, flat-panel cabinets, medium tone wood cabinets, porcelain backsplash, stainless steel appliances, no island, soapstone countertops and white backsplash
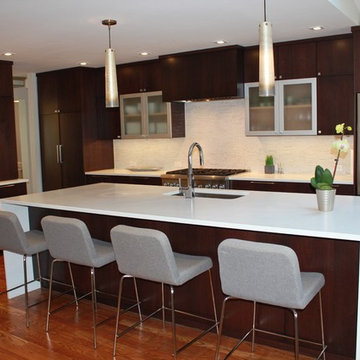
Amanda Haytaian
Open concept kitchen - mid-sized modern single-wall medium tone wood floor open concept kitchen idea in New York with an undermount sink, flat-panel cabinets, dark wood cabinets, quartz countertops, white backsplash, mosaic tile backsplash, stainless steel appliances and an island
Open concept kitchen - mid-sized modern single-wall medium tone wood floor open concept kitchen idea in New York with an undermount sink, flat-panel cabinets, dark wood cabinets, quartz countertops, white backsplash, mosaic tile backsplash, stainless steel appliances and an island

Scherr's doors and drawer fronts on IKEA Sektion cabinets. #125 Slab Walnut Veneer. Horizontal Grain Matching.
Small minimalist single-wall concrete floor and gray floor eat-in kitchen photo in Portland with an undermount sink, flat-panel cabinets, dark wood cabinets, concrete countertops, white backsplash, ceramic backsplash, stainless steel appliances, no island and white countertops
Small minimalist single-wall concrete floor and gray floor eat-in kitchen photo in Portland with an undermount sink, flat-panel cabinets, dark wood cabinets, concrete countertops, white backsplash, ceramic backsplash, stainless steel appliances, no island and white countertops
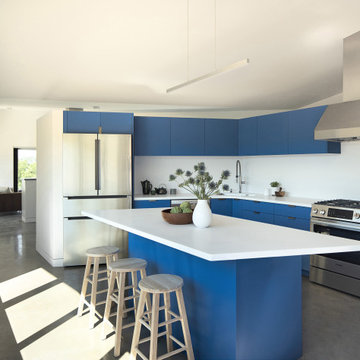
Bright blue kitchen with seamless Corian counter and backsplash makes for easy cleaning and fresh look.
Example of a mid-sized minimalist l-shaped concrete floor enclosed kitchen design in Sacramento with an undermount sink, flat-panel cabinets, blue cabinets, white backsplash, an island and white countertops
Example of a mid-sized minimalist l-shaped concrete floor enclosed kitchen design in Sacramento with an undermount sink, flat-panel cabinets, blue cabinets, white backsplash, an island and white countertops
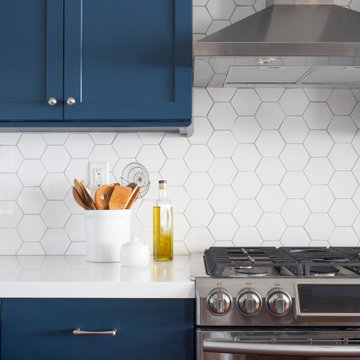
Inspiration for a small modern u-shaped dark wood floor and brown floor eat-in kitchen remodel in San Francisco with an undermount sink, shaker cabinets, blue cabinets, quartz countertops, white backsplash, ceramic backsplash, stainless steel appliances, a peninsula and white countertops
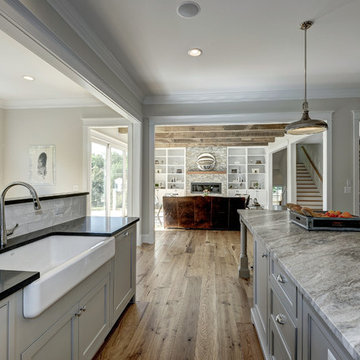
Example of a huge minimalist l-shaped light wood floor kitchen design in DC Metro with a farmhouse sink, raised-panel cabinets, gray cabinets, marble countertops, white backsplash, subway tile backsplash, stainless steel appliances and an island
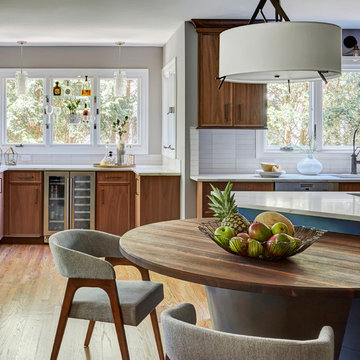
The table was made from Peruvian walnut with a fantastic cashmere finish. The base to the table is a metal with a custom finish. The bar area was a built in banquette which was difficult to get in and out of. Modernizing this space to a bar area opened up the entire space for socializing and brought more light through the windows.
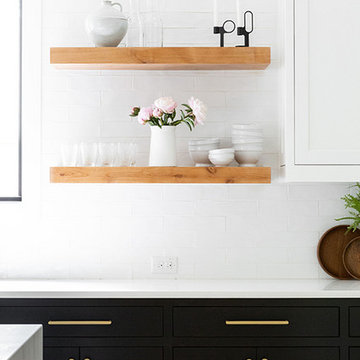
Modern Luxe Home in North Dallas with Parisian Elements. Luxury Modern Design. Heavily black and white with earthy touches. White walls, black cabinets, open shelving, resort-like master bedroom, modern yet feminine office. Light and bright. Fiddle leaf fig. Olive tree. Performance Fabric.
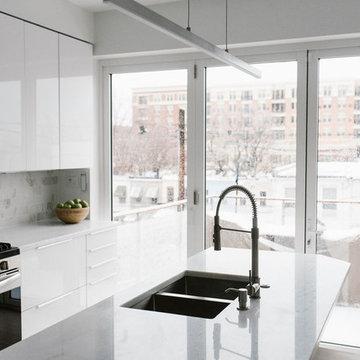
Photography by Coral Dove
Inspiration for a small modern single-wall light wood floor and beige floor eat-in kitchen remodel in Baltimore with a double-bowl sink, flat-panel cabinets, white cabinets, marble countertops, white backsplash, marble backsplash, stainless steel appliances, an island and white countertops
Inspiration for a small modern single-wall light wood floor and beige floor eat-in kitchen remodel in Baltimore with a double-bowl sink, flat-panel cabinets, white cabinets, marble countertops, white backsplash, marble backsplash, stainless steel appliances, an island and white countertops

Feldman Architects, Bruce Damonte Photography
Minimalist kitchen photo in San Francisco with stainless steel appliances, a double-bowl sink, flat-panel cabinets, light wood cabinets, white backsplash, glass sheet backsplash and solid surface countertops
Minimalist kitchen photo in San Francisco with stainless steel appliances, a double-bowl sink, flat-panel cabinets, light wood cabinets, white backsplash, glass sheet backsplash and solid surface countertops
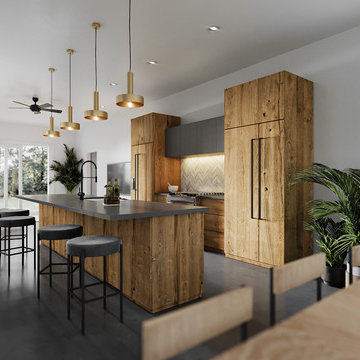
Small minimalist galley concrete floor and gray floor open concept kitchen photo in Austin with a farmhouse sink, flat-panel cabinets, medium tone wood cabinets, concrete countertops, white backsplash, mosaic tile backsplash, paneled appliances, an island and gray countertops
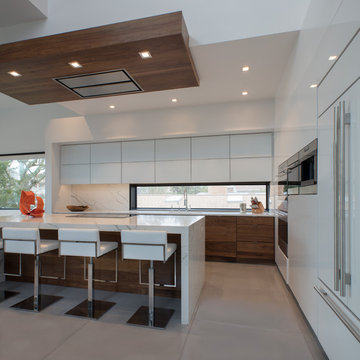
Inspiration for a large modern l-shaped concrete floor and gray floor open concept kitchen remodel in Baltimore with flat-panel cabinets, white cabinets, marble countertops, white backsplash, stone slab backsplash, stainless steel appliances, an island and white countertops
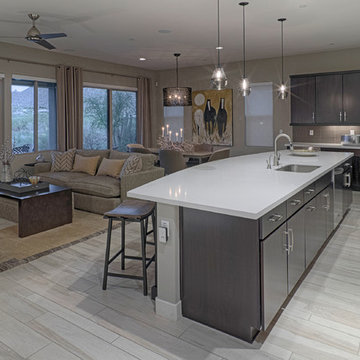
Open concept kitchen - large modern l-shaped light wood floor open concept kitchen idea in Phoenix with an undermount sink, flat-panel cabinets, dark wood cabinets, quartz countertops, white backsplash, stainless steel appliances and an island

The client’s request was quite common - a typical 2800 sf builder home with 3 bedrooms, 2 baths, living space, and den. However, their desire was for this to be “anything but common.” The result is an innovative update on the production home for the modern era, and serves as a direct counterpoint to the neighborhood and its more conventional suburban housing stock, which focus views to the backyard and seeks to nullify the unique qualities and challenges of topography and the natural environment.
The Terraced House cautiously steps down the site’s steep topography, resulting in a more nuanced approach to site development than cutting and filling that is so common in the builder homes of the area. The compact house opens up in very focused views that capture the natural wooded setting, while masking the sounds and views of the directly adjacent roadway. The main living spaces face this major roadway, effectively flipping the typical orientation of a suburban home, and the main entrance pulls visitors up to the second floor and halfway through the site, providing a sense of procession and privacy absent in the typical suburban home.
Clad in a custom rain screen that reflects the wood of the surrounding landscape - while providing a glimpse into the interior tones that are used. The stepping “wood boxes” rest on a series of concrete walls that organize the site, retain the earth, and - in conjunction with the wood veneer panels - provide a subtle organic texture to the composition.
The interior spaces wrap around an interior knuckle that houses public zones and vertical circulation - allowing more private spaces to exist at the edges of the building. The windows get larger and more frequent as they ascend the building, culminating in the upstairs bedrooms that occupy the site like a tree house - giving views in all directions.
The Terraced House imports urban qualities to the suburban neighborhood and seeks to elevate the typical approach to production home construction, while being more in tune with modern family living patterns.
Overview:
Elm Grove
Size:
2,800 sf,
3 bedrooms, 2 bathrooms
Completion Date:
September 2014
Services:
Architecture, Landscape Architecture
Interior Consultants: Amy Carman Design
Modern Kitchen with White Backsplash Ideas
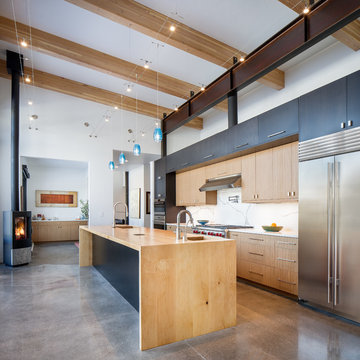
This new construction in Breckenridge features Select Alder Veneer and Melamine cabinetry by Homestead Cabinetry and Furniture.
Kitchen Design: Jacque Ball
Photo credit: Joe Kusumoto
32





