Modern Single-Wall Kitchen with Flat-Panel Cabinets Ideas
Refine by:
Budget
Sort by:Popular Today
1 - 20 of 11,595 photos
Item 1 of 4
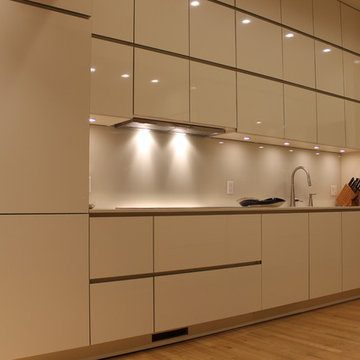
A very old Victorian house in San Francisco that it’s kitchen / family room went through a massive facelift to bring it up-to-date. The existing wood floor was refreshed and was ready to receive floor – to – ceiling kitchen design layout that brought some touch of modern style, but kept the elegant look blending nicely with the rest of the house. The use of a shiny laminate door style helped to keep a nice balance with the amount of storage that was designed to go all the way up to the ceiling.
Door Style Finish: Alno Star Line Shine, shiny laminate door style, in the magnolia white using the handle less system of Alno.

Full view of kitchen. Photography by Open Homes photography
Example of a mid-sized minimalist single-wall light wood floor open concept kitchen design in San Francisco with flat-panel cabinets, medium tone wood cabinets, white backsplash, stainless steel appliances, a single-bowl sink and an island
Example of a mid-sized minimalist single-wall light wood floor open concept kitchen design in San Francisco with flat-panel cabinets, medium tone wood cabinets, white backsplash, stainless steel appliances, a single-bowl sink and an island
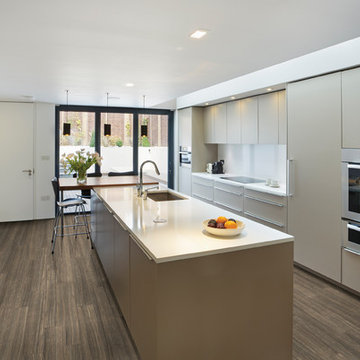
Arley Wholesale
Eat-in kitchen - mid-sized modern single-wall medium tone wood floor eat-in kitchen idea in Philadelphia with an undermount sink, flat-panel cabinets, gray cabinets, solid surface countertops, stainless steel appliances and an island
Eat-in kitchen - mid-sized modern single-wall medium tone wood floor eat-in kitchen idea in Philadelphia with an undermount sink, flat-panel cabinets, gray cabinets, solid surface countertops, stainless steel appliances and an island

Inspiration for a mid-sized modern single-wall medium tone wood floor and brown floor open concept kitchen remodel in Other with an island, an undermount sink, flat-panel cabinets, light wood cabinets, concrete countertops, paneled appliances and gray countertops

Granite countertops, wood floor, flat front cabinets (SW Iron Ore), marble and brass hexagonal tile backsplash. Galley butler's pantry includes a wet bar.

Inspiration for a mid-sized modern single-wall light wood floor and multicolored floor eat-in kitchen remodel in New York with an undermount sink, flat-panel cabinets, gray cabinets, quartz countertops, orange backsplash, glass tile backsplash, stainless steel appliances, a peninsula and white countertops

Less is More modern interior approach includes simple hardwood floor,single wall solid black laminate kitchen cabinetry and kitchen island, clean straight open space layout. A lack of clutter and bold accent color palettes tie into the minimalist approach to modern design.

Mid-sized minimalist single-wall beige floor kitchen photo in Minneapolis with a drop-in sink, flat-panel cabinets, white cabinets, quartz countertops, beige backsplash, stone slab backsplash, stainless steel appliances and an island
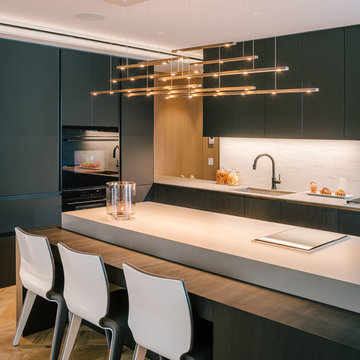
Large minimalist single-wall light wood floor and beige floor open concept kitchen photo in New York with an undermount sink, flat-panel cabinets, black cabinets, concrete countertops, gray backsplash, stone slab backsplash, black appliances and an island
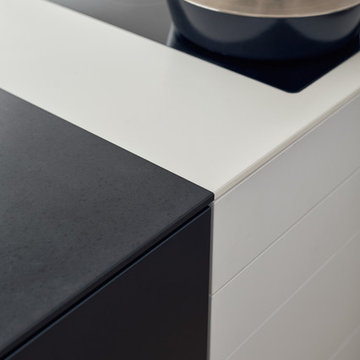
Example of a huge minimalist single-wall light wood floor eat-in kitchen design in New York with an undermount sink, flat-panel cabinets, black cabinets, solid surface countertops, black appliances and an island

Mid-century modern custom beach home
Example of a mid-sized minimalist single-wall light wood floor and brown floor eat-in kitchen design in San Diego with an undermount sink, flat-panel cabinets, medium tone wood cabinets, quartz countertops, gray backsplash, glass tile backsplash, stainless steel appliances, an island and white countertops
Example of a mid-sized minimalist single-wall light wood floor and brown floor eat-in kitchen design in San Diego with an undermount sink, flat-panel cabinets, medium tone wood cabinets, quartz countertops, gray backsplash, glass tile backsplash, stainless steel appliances, an island and white countertops

Eat-in kitchen - large modern single-wall light wood floor eat-in kitchen idea in Los Angeles with an undermount sink, flat-panel cabinets, gray cabinets, marble countertops, white backsplash, marble backsplash, stainless steel appliances, an island and white countertops

A mid-size minimalist bar shaped kitchen gray concrete floor, with flat panel black cabinets with a double bowl sink and yellow undermount cabinet lightings with a wood shiplap backsplash and black granite conutertop
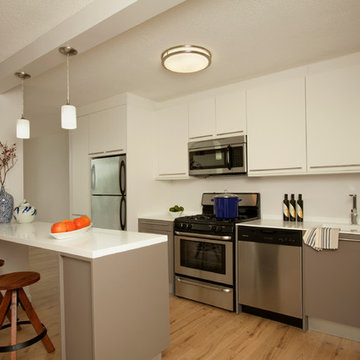
Inspiration for a small modern single-wall light wood floor open concept kitchen remodel in Philadelphia with an integrated sink, flat-panel cabinets, white cabinets, solid surface countertops, stainless steel appliances and an island
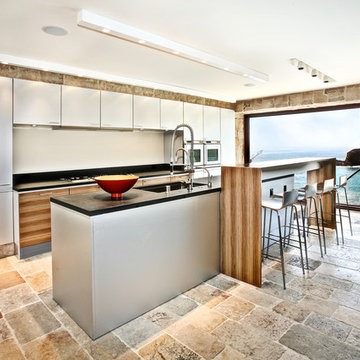
Minimalist single-wall kitchen photo in Orange County with an undermount sink, flat-panel cabinets, stainless steel appliances and an island
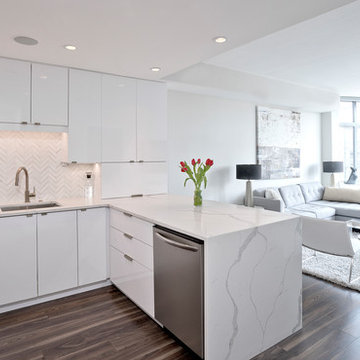
A elegant white kitchen located in NW. Washington, DC. We expanded the cabinets to create a peninsula. The calcutta gold marble with gold veins cut out for chevron in the backsplash compliment the calacatta classique quartz countertops.

Photo © Christopher Barrett
Architect: Brininstool + Lynch Architecture Design
Inspiration for a small modern single-wall light wood floor open concept kitchen remodel in Chicago with an undermount sink, flat-panel cabinets, stainless steel cabinets, stainless steel countertops, metallic backsplash, stainless steel appliances and an island
Inspiration for a small modern single-wall light wood floor open concept kitchen remodel in Chicago with an undermount sink, flat-panel cabinets, stainless steel cabinets, stainless steel countertops, metallic backsplash, stainless steel appliances and an island

Eat-in kitchen - small modern single-wall limestone floor and beige floor eat-in kitchen idea in Miami with an integrated sink, flat-panel cabinets, stainless steel cabinets, quartz countertops, gray backsplash, stone slab backsplash, stainless steel appliances, no island and gray countertops
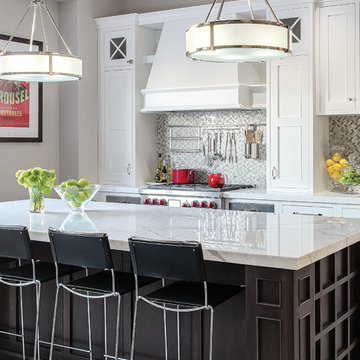
Perimeter and Base Cabinetry - Austere door style with custom white finish on Maple. Flush Inset.
Kitchen Island - Austere door style with Cocoa finish on Walnut. Flush Inset.
Modern Single-Wall Kitchen with Flat-Panel Cabinets Ideas
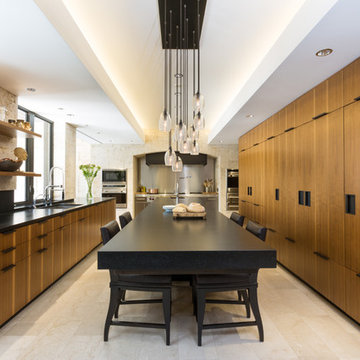
Claudia Uribe Photography
Example of a large minimalist single-wall porcelain tile eat-in kitchen design in New York with an undermount sink, flat-panel cabinets, medium tone wood cabinets, granite countertops, stainless steel appliances and an island
Example of a large minimalist single-wall porcelain tile eat-in kitchen design in New York with an undermount sink, flat-panel cabinets, medium tone wood cabinets, granite countertops, stainless steel appliances and an island
1





