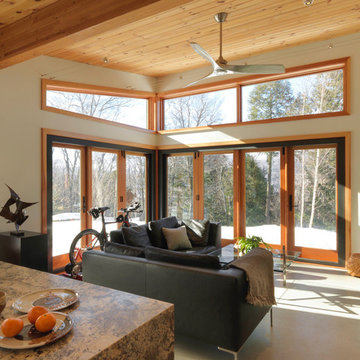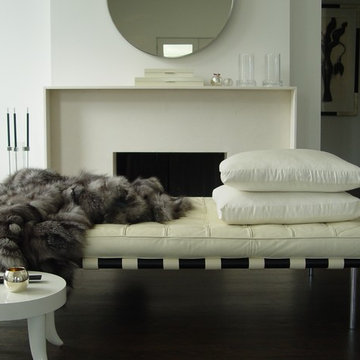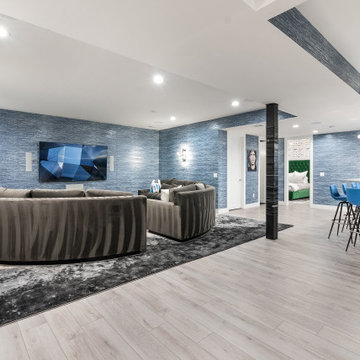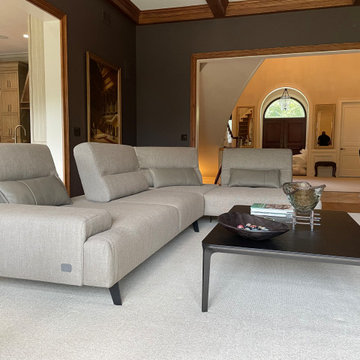Modern Living Room Ideas
Refine by:
Budget
Sort by:Popular Today
1781 - 1800 of 243,903 photos
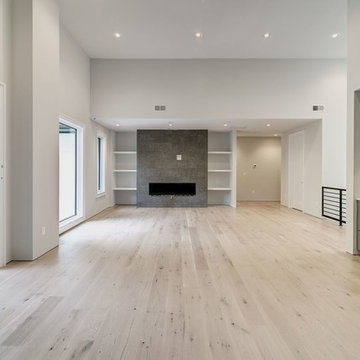
Inspiration for a large modern open concept light wood floor and beige floor living room remodel in DC Metro with a bar, white walls, a ribbon fireplace, a tile fireplace and no tv
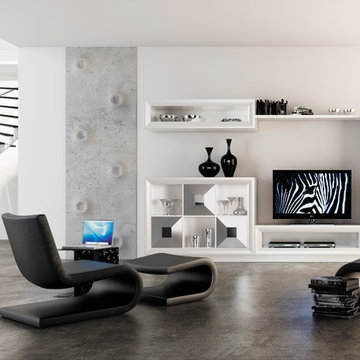
Entertainment Unit Comp SK19.
The Composition includes: Left cabinet gap unit + TV table + Right cabinet + Big Wall shelf + Small wall shelf + Short Base + Long Base . TOTAL price: $8,113.50.
This product is available as pre-order. Lead time: 10-12 weeks.
Made of MDF lacquered.
ITEM DESCRIPTIONS:
Left cabinet gap unit- 57" W x 40" H x 16" T - 2,682.00
TV table gap unit - 59" W x 16" H x 16" T - 1,165.50
Right cabinet w/ 1 door and 2 drawers - 25" W x 75" H x 16" T - 2,349.00
Big Wall shelf - 59" W x 16" H x 16" T - 1,165.50
Small Wall shelf - 59" W x 8" H x 1" T- 315.00
Short Base - 57'' W x 3'' H x 15'' T - 189.00
Long base- 85'' W x 3'' H x 15'' T - 247.50
Items are also sold separately & prices are available upon request.
Designed and manufactured in Spain.
Give us a call at 305-471-9041 or email us at contact@macraldesign.com.
Find the right local pro for your project
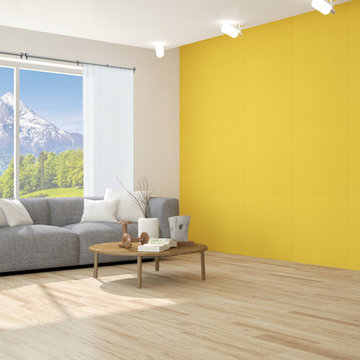
Chicology Adjustable Sliding Panels are optimal for bringing modern style and elegance into any home. Highly versatile, they are perfect for everything from patio and French doors to room dividers and closet doors.
Available in a variety of natural woven materials and fabrics, they are stylish, cost effective solutions. Pick a material rich in texture to inspire a feeling of exploration or opt for a smooth fabric perfect for a minimalist design. They are modern day answer to vertical blinds, with wider fabric panels, free of clacking sounds.
Designed with the customer in mind, we made installation a breeze. Included in the packing is all the hardware for ceiling and wall installation, and inside and outside frame mounts. The telescopic track is adjustable anywhere from 44 to 80-inches wide. For wider needs, two tracks can be installed next to each other for a seamless appearance. Each of the four panels are 22-inches wide and 96 inches tall. Simply trim the panel height to what you need and install the bottom rails for a custom-look finish. Built cordless with a smooth track, these panels can open from right to left, left to right, and right down the center. Our cordless panels are safe for young children and pets.
Measurement: Customizable Size: This product is adjustable in both Width and Height. Width is adjustable from 44"" to 80"". Height is trimmable up to a maximum of 96"".
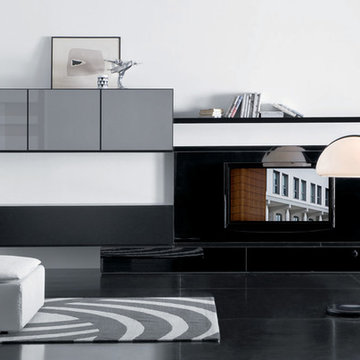
Inspiration for a modern black floor living room remodel in Los Angeles with white walls
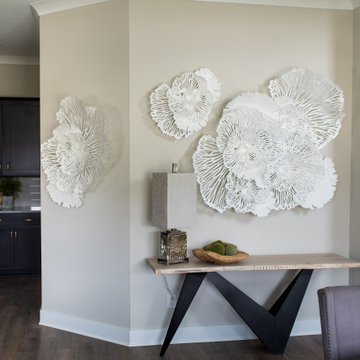
Dark kitchen cabinets, a glossy fireplace, metal lights, foliage-printed wallpaper; and warm-hued upholstery — this new build-home is a balancing act of dark colors with sunlit interiors.
Project completed by Wendy Langston's Everything Home interior design firm, which serves Carmel, Zionsville, Fishers, Westfield, Noblesville, and Indianapolis.
For more about Everything Home, click here: https://everythinghomedesigns.com/
To learn more about this project, click here:
https://everythinghomedesigns.com/portfolio/urban-living-project/
Reload the page to not see this specific ad anymore
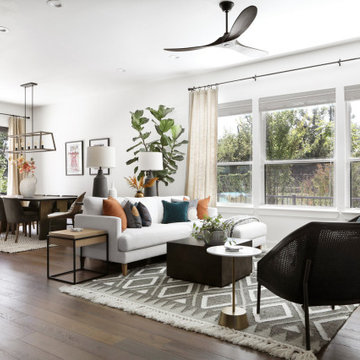
This 3,569-square foot, 3-story new build was part of Dallas's Green Build Program. This minimalist rocker pad boasts beautiful energy efficiency, painted brick, wood beams and serves as the perfect backdrop to Dallas' favorite landmarks near popular attractions, like White Rock Lake and Deep Ellum; a melting pot of art, music, and nature. Walk into this home and you're greeted with industrial accents and minimal Mid-Century Modern flair. Expansive windows flood the open-floor plan living room/dining area in light. The homeowner wanted a pristine space that reflects his love of alternative rock bands. To bring this into his new digs, all the walls were painted white and we added pops of bold colors through custom-framed band posters, paired with velvet accents, vintage-inspired patterns, and jute fabrics. A modern take on hippie style with masculine appeal. A gleaming example of how eclectic-chic living can have a place in your modern abode, showcased by nature, music memorabilia and bluesy hues. The bedroom is a masterpiece of contrast. The dark hued walls contrast with the room's luxurious velvet cognac bed. Fluted mid-century furniture is found alongside metal and wood accents with greenery, which help to create an opulent, welcoming atmosphere for this home.
“When people come to my home, the first thing they say is that it looks like a magazine! As nice as it looks, it is inviting and comfortable and we use it. I enjoyed the entire process working with Veronica and her team. I am 100% sure that I will use them again and highly recommend them to anyone." Tucker M., Client
Designer: @designwithronnie
Architect: @mparkerdesign
Photography: @mattigreshaminteriors
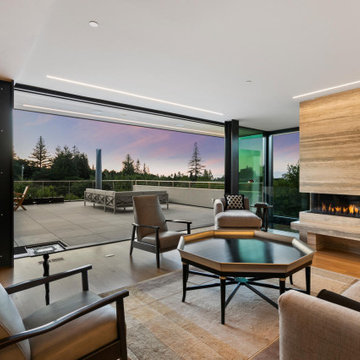
A sliding glass door system stacks on a fixed window at the entry stair. The ribbon fireplace is surrounded by travertine slab.
Mid-sized minimalist open concept light wood floor and brown floor living room photo in San Francisco with white walls, a ribbon fireplace and a stone fireplace
Mid-sized minimalist open concept light wood floor and brown floor living room photo in San Francisco with white walls, a ribbon fireplace and a stone fireplace
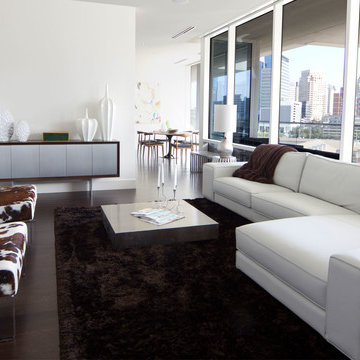
Example of a large minimalist formal and open concept dark wood floor living room design in Dallas with white walls, no fireplace and a wall-mounted tv
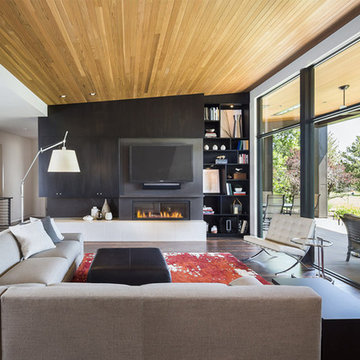
Artistically composed cabinets, shelving, TV, and fireplace create a focal point adjacent to the views of the golf course.
© Andrew Pogue Photo
Living room - mid-sized modern open concept and formal dark wood floor and brown floor living room idea in Denver with black walls, a metal fireplace, a ribbon fireplace and a media wall
Living room - mid-sized modern open concept and formal dark wood floor and brown floor living room idea in Denver with black walls, a metal fireplace, a ribbon fireplace and a media wall

Builder: Brad DeHaan Homes
Photographer: Brad Gillette
Every day feels like a celebration in this stylish design that features a main level floor plan perfect for both entertaining and convenient one-level living. The distinctive transitional exterior welcomes friends and family with interesting peaked rooflines, stone pillars, stucco details and a symmetrical bank of windows. A three-car garage and custom details throughout give this compact home the appeal and amenities of a much-larger design and are a nod to the Craftsman and Mediterranean designs that influenced this updated architectural gem. A custom wood entry with sidelights match the triple transom windows featured throughout the house and echo the trim and features seen in the spacious three-car garage. While concentrated on one main floor and a lower level, there is no shortage of living and entertaining space inside. The main level includes more than 2,100 square feet, with a roomy 31 by 18-foot living room and kitchen combination off the central foyer that’s perfect for hosting parties or family holidays. The left side of the floor plan includes a 10 by 14-foot dining room, a laundry and a guest bedroom with bath. To the right is the more private spaces, with a relaxing 11 by 10-foot study/office which leads to the master suite featuring a master bath, closet and 13 by 13-foot sleeping area with an attractive peaked ceiling. The walkout lower level offers another 1,500 square feet of living space, with a large family room, three additional family bedrooms and a shared bath.
Reload the page to not see this specific ad anymore
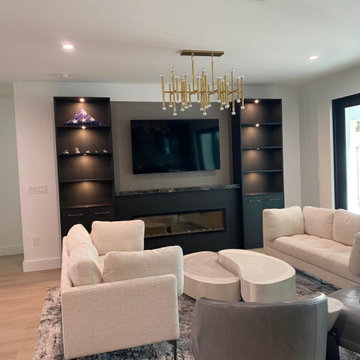
TV Wall Unit
Black wood grain has shelves with lighting inside and bottom cabinets has doors and electric fire place
Huge minimalist light wood floor living room photo in Miami with white walls and a media wall
Huge minimalist light wood floor living room photo in Miami with white walls and a media wall
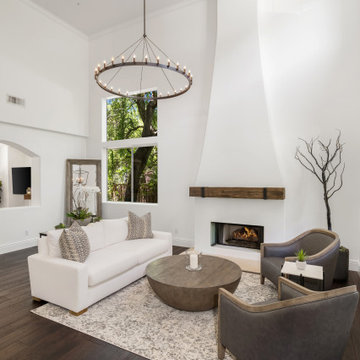
Large minimalist formal and open concept dark wood floor and beige floor living room photo in Other with white walls, a standard fireplace, a plaster fireplace and a wall-mounted tv
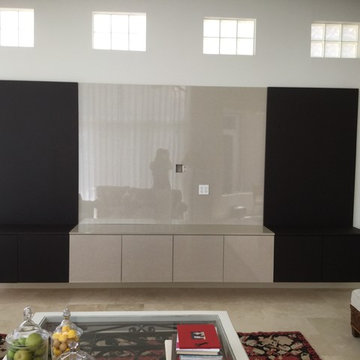
Large minimalist open concept porcelain tile and beige floor living room photo in Miami with white walls and no fireplace
Modern Living Room Ideas
Reload the page to not see this specific ad anymore
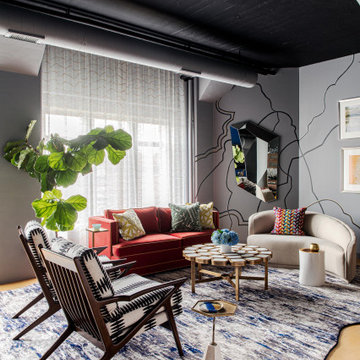
This design scheme blends femininity, sophistication, and the bling of Art Deco with earthy, natural accents. An amoeba-shaped rug breaks the linearity in the living room that’s furnished with a lady bug-red sleeper sofa with gold piping and another curvy sofa. These are juxtaposed with chairs that have a modern Danish flavor, and the side tables add an earthy touch. The dining area can be used as a work station as well and features an elliptical-shaped table with gold velvet upholstered chairs and bubble chandeliers. A velvet, aubergine headboard graces the bed in the master bedroom that’s painted in a subtle shade of silver. Abstract murals and vibrant photography complete the look. Photography by: Sean Litchfield
---
Project designed by Boston interior design studio Dane Austin Design. They serve Boston, Cambridge, Hingham, Cohasset, Newton, Weston, Lexington, Concord, Dover, Andover, Gloucester, as well as surrounding areas.
For more about Dane Austin Design, click here: https://daneaustindesign.com/
To learn more about this project, click here:
https://daneaustindesign.com/leather-district-loft
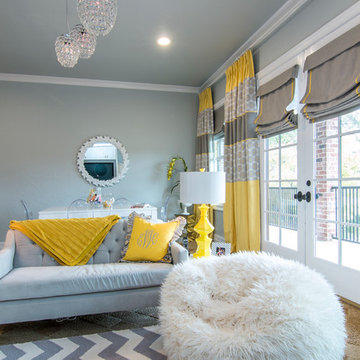
Erika Tammasy
Large minimalist open concept carpeted living room photo in Dallas with gray walls, no fireplace and no tv
Large minimalist open concept carpeted living room photo in Dallas with gray walls, no fireplace and no tv
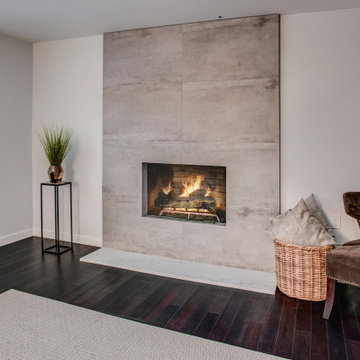
This mid-sized modern minimalist open concept great room gives off a sophisticated and calming vibe. The elegant and contemporary fireplace and the feature wall made of extra large concrete effect 36" x 24" tiles beautifully contrast the living room’s dark reddish floors.
90






