Modern Living Space with Beige Walls Ideas
Refine by:
Budget
Sort by:Popular Today
1 - 20 of 9,881 photos
Item 1 of 4
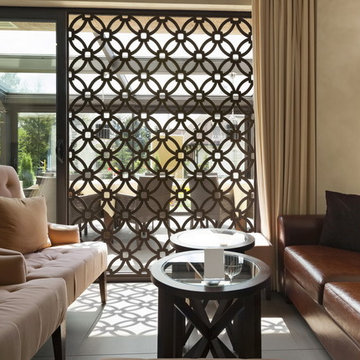
Large minimalist formal and enclosed light wood floor living room photo in Austin with beige walls, no fireplace and no tv
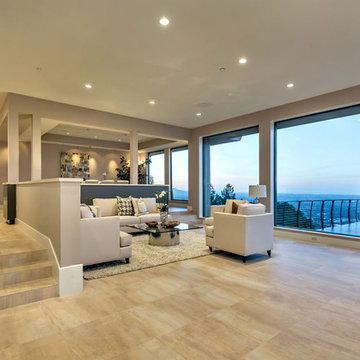
Fleetwood anodized windows, through body porcelain floors. Cable railing with IPE handrail at exterior deck.
Example of a minimalist vinyl floor living room design in San Francisco with beige walls and no tv
Example of a minimalist vinyl floor living room design in San Francisco with beige walls and no tv
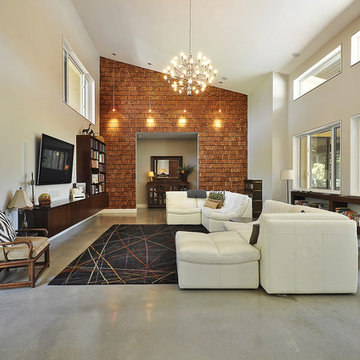
great room. looking from dining. feature wall - cedar post cross-sections.
Photo credit: Allison Cartwright, TwistArt LLC
Inspiration for a modern living room remodel in Austin with beige walls and a wall-mounted tv
Inspiration for a modern living room remodel in Austin with beige walls and a wall-mounted tv
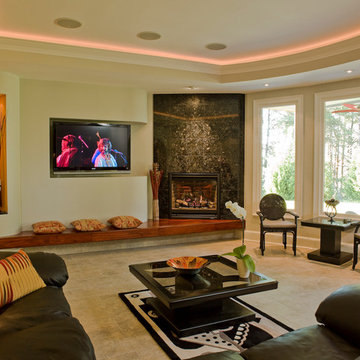
Lakeside Terrace Level Fireplace
Example of a minimalist enclosed carpeted living room design in Atlanta with beige walls, a corner fireplace, a wall-mounted tv and a stone fireplace
Example of a minimalist enclosed carpeted living room design in Atlanta with beige walls, a corner fireplace, a wall-mounted tv and a stone fireplace
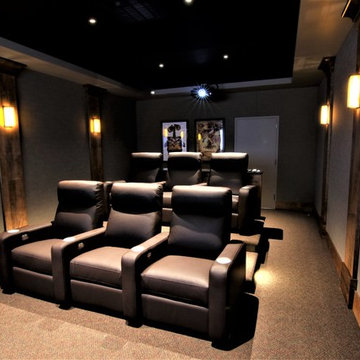
Mid-sized minimalist enclosed carpeted and brown floor home theater photo in Baltimore with beige walls and a projector screen

Modular meets modern, enhanced by the Modern Linear fireplace's panoramic view
Inspiration for a mid-sized modern light wood floor living room remodel in Albuquerque with a ribbon fireplace, a plaster fireplace, beige walls and no tv
Inspiration for a mid-sized modern light wood floor living room remodel in Albuquerque with a ribbon fireplace, a plaster fireplace, beige walls and no tv

Mid-sized minimalist open concept and formal light wood floor and beige floor living room photo in Houston with beige walls, a ribbon fireplace, a stone fireplace and no tv
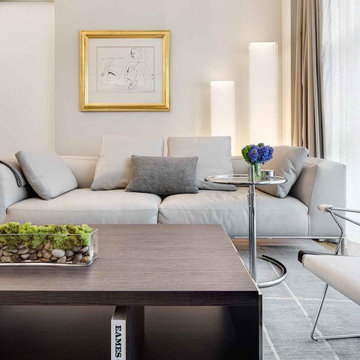
Photos taken by Ricard Cadan Photography
Living room - large modern open concept living room idea in New York with beige walls and a wall-mounted tv
Living room - large modern open concept living room idea in New York with beige walls and a wall-mounted tv

Acucraft 7' single sided open natural gas signature series linear fireplace with driftwood and stone
Large minimalist open concept light wood floor and brown floor living room photo in Boise with beige walls, a standard fireplace and a stone fireplace
Large minimalist open concept light wood floor and brown floor living room photo in Boise with beige walls, a standard fireplace and a stone fireplace
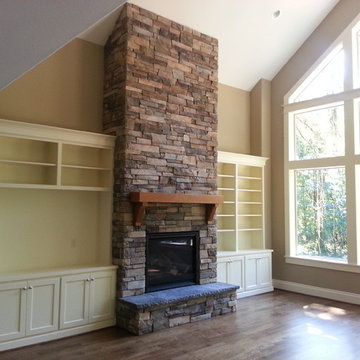
Grand living room fireplace. Cultured stone tight stacked. Stone cap hearth. Wood mantle and wood built-ins surrounding the fireplace. Hardwood floors. Vaulted ceilings in this new construction home.
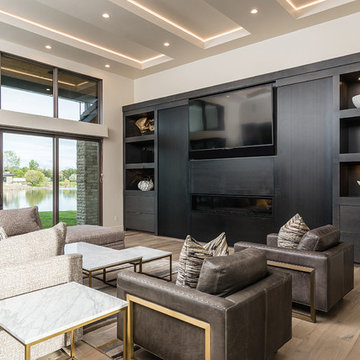
Living room - mid-sized modern open concept medium tone wood floor and brown floor living room idea in Boise with a media wall, beige walls and a ribbon fireplace
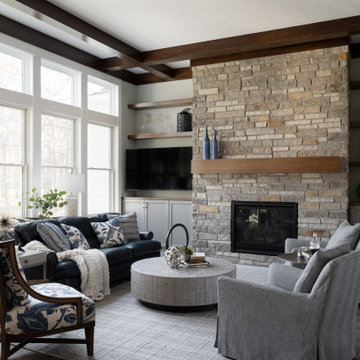
Our Carmel design-build studio planned a beautiful open-concept layout for this home with a lovely kitchen, adjoining dining area, and a spacious and comfortable living space. We chose a classic blue and white palette in the kitchen, used high-quality appliances, and added plenty of storage spaces to make it a functional, hardworking kitchen. In the adjoining dining area, we added a round table with elegant chairs. The spacious living room comes alive with comfortable furniture and furnishings with fun patterns and textures. A stunning fireplace clad in a natural stone finish creates visual interest. In the powder room, we chose a lovely gray printed wallpaper, which adds a hint of elegance in an otherwise neutral but charming space.
---
Project completed by Wendy Langston's Everything Home interior design firm, which serves Carmel, Zionsville, Fishers, Westfield, Noblesville, and Indianapolis.
For more about Everything Home, see here: https://everythinghomedesigns.com/
To learn more about this project, see here:
https://everythinghomedesigns.com/portfolio/modern-home-at-holliday-farms

Example of a small minimalist enclosed carpeted and beige floor living room design in San Francisco with beige walls and a media wall

Living room - large modern open concept medium tone wood floor and brown floor living room idea in Boston with beige walls, a standard fireplace, a wood fireplace surround and a wall-mounted tv
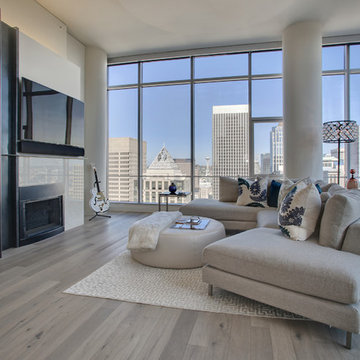
Mid-sized minimalist open concept medium tone wood floor living room photo in Seattle with beige walls, a standard fireplace and a stone fireplace
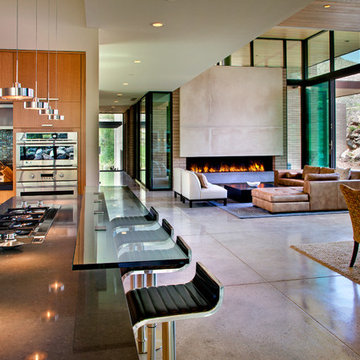
An open plan is organized by way of a central spine, contributing to the ephemeral barrier between inside and out.
William Lesch Photography
Living room - mid-sized modern open concept concrete floor and beige floor living room idea in Phoenix with a ribbon fireplace, beige walls, a concrete fireplace and no tv
Living room - mid-sized modern open concept concrete floor and beige floor living room idea in Phoenix with a ribbon fireplace, beige walls, a concrete fireplace and no tv
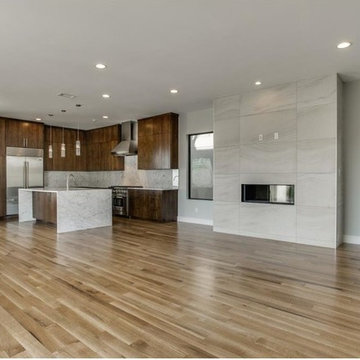
Located steps from the Katy Trail, 3509 Edgewater Street is a 3-story modern townhouse built by Robert Elliott Custom Homes. High-end finishes characterize this 3-bedroom, 3-bath residence complete with a 2-car garage. The first floor includes an office with backyard access, as well as a guest space and abundant storage. On the second floor, an expansive kitchen – featuring marble countertops and a waterfall island – flows into an open-concept living room with a bar area for seamless entertaining. A gas fireplace centers the living room, which opens up to a balcony with glass railing. The second floor also features an additional bedroom that shines with natural light from the oversized windows found throughout the home. The master suite, located on the third floor, offers ample privacy and generous space for relaxing. an on-suite laundry room, complete with a sink , connects with the spacious master bathroom and closet. In the master suite sitting area, a spiral staircase provides rooftop access where one can enjoy stunning views of Downtown Dallas – illustrating Edgewater is urban living at its finest.
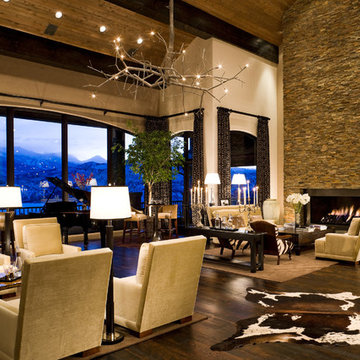
This grand space with stacked stone fireplace and panoramic views of Aspen's four ski areas is the centerpiece of this majestic mountain modern home. The clean lines of the furnishings compliment the contemporary design of this masterpiece of a home.
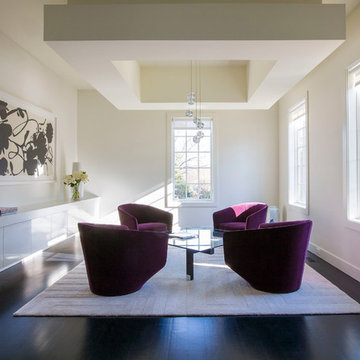
The dramatic lounge area is defined by a dropped ceiling with cove lighting, pendant lighting and down lights that light the art once the daylight fades. This is the martini-and-chat area before dinner or the cognac and after-dinner drink escape.
Modern Living Space with Beige Walls Ideas
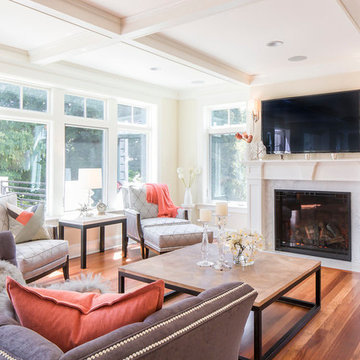
W H EARLE PHOTOGRAPHY
Small minimalist enclosed medium tone wood floor and brown floor living room photo in Seattle with beige walls, a standard fireplace, a wall-mounted tv and a plaster fireplace
Small minimalist enclosed medium tone wood floor and brown floor living room photo in Seattle with beige walls, a standard fireplace, a wall-mounted tv and a plaster fireplace
1









