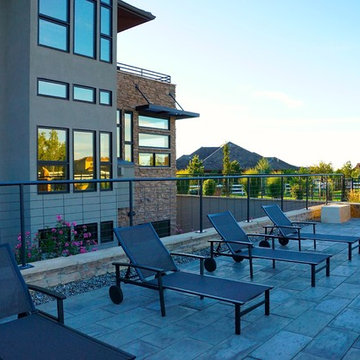Huge Modern Home Design Ideas
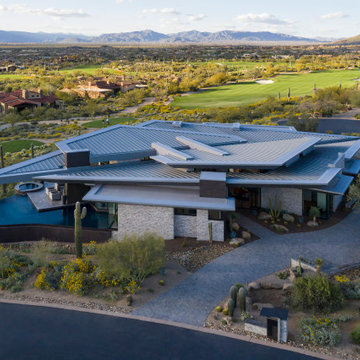
The Crusader's roof forms open up to the Sonoran desert and southward towards local landmark Pinnacle Peak. The angularity of the house allowed freedom to capture views more effectively than an orthogonal piece of architecture.
Estancia Club
Builder: Peak Ventures
Interiors: Ownby Design
Landscape: High Desert Designs
Photography: Jeff Zaruba
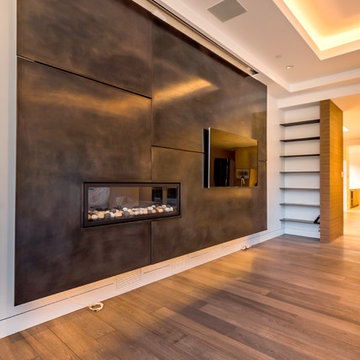
mark pinkerton vi360 photography
Inspiration for a huge modern open concept medium tone wood floor family room remodel in San Francisco with white walls, a standard fireplace, a metal fireplace and a wall-mounted tv
Inspiration for a huge modern open concept medium tone wood floor family room remodel in San Francisco with white walls, a standard fireplace, a metal fireplace and a wall-mounted tv
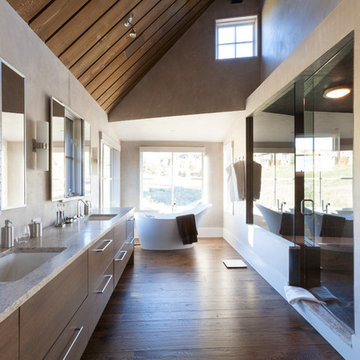
Inspiration for a huge modern master medium tone wood floor and brown floor bathroom remodel in Denver with flat-panel cabinets, brown cabinets, beige walls, an undermount sink, granite countertops and a hinged shower door
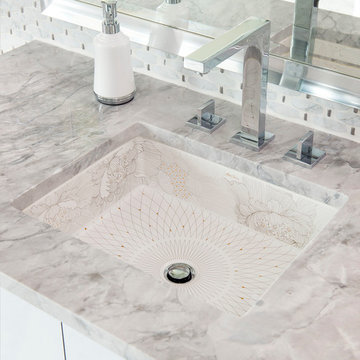
Variations of materials implemented compose a pure color palette by their varying degrees of white and gray, while luminescent Italian Calacutta marble provides the narrative in this sleek master bathroom that is reminiscent of a hi-end spa, where the minimal distractions of modern lines create a haven for relaxation.
Dan Piassick

Galley laundry with built in washer and dryer cabinets
Inspiration for a huge modern galley porcelain tile, gray floor and vaulted ceiling dedicated laundry room remodel in Other with an undermount sink, beaded inset cabinets, black cabinets, quartzite countertops, gray backsplash, mosaic tile backsplash, gray walls, an integrated washer/dryer and beige countertops
Inspiration for a huge modern galley porcelain tile, gray floor and vaulted ceiling dedicated laundry room remodel in Other with an undermount sink, beaded inset cabinets, black cabinets, quartzite countertops, gray backsplash, mosaic tile backsplash, gray walls, an integrated washer/dryer and beige countertops
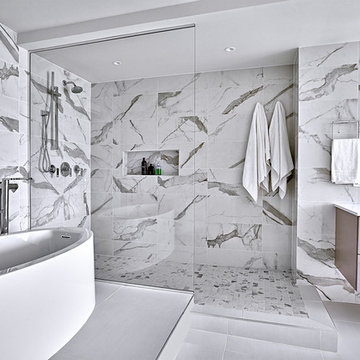
Modern Bathroom (description forthcoming)
Example of a huge minimalist master white tile and porcelain tile porcelain tile and white floor bathroom design in Chicago with flat-panel cabinets, gray cabinets, a one-piece toilet, white walls, an undermount sink, quartz countertops and white countertops
Example of a huge minimalist master white tile and porcelain tile porcelain tile and white floor bathroom design in Chicago with flat-panel cabinets, gray cabinets, a one-piece toilet, white walls, an undermount sink, quartz countertops and white countertops

Huge minimalist master stone tile ceramic tile, multicolored floor and double-sink bathroom photo in Dallas with shaker cabinets, white cabinets, white walls, an undermount sink, quartz countertops, a hinged shower door, white countertops, a niche and a built-in vanity
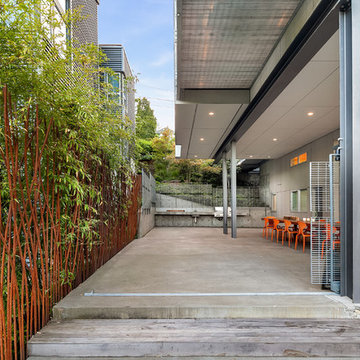
matthew gallant
Example of a huge minimalist concrete floor and gray floor kitchen/dining room combo design in Seattle with white walls
Example of a huge minimalist concrete floor and gray floor kitchen/dining room combo design in Seattle with white walls
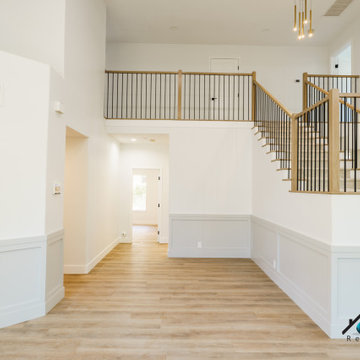
We remodeled this lovely 5 bedroom, 4 bathroom, 3,300 sq. home in Arcadia. This beautiful home was built in the 1990s and has gone through various remodeling phases over the years. We now gave this home a unified new fresh modern look with a cozy feeling. We reconfigured several parts of the home according to our client’s preference. The entire house got a brand net of state-of-the-art Milgard windows.
On the first floor, we remodeled the main staircase of the home, demolishing the wet bar and old staircase flooring and railing. The fireplace in the living room receives brand new classic marble tiles. We removed and demolished all of the roman columns that were placed in several parts of the home. The entire first floor, approximately 1,300 sq of the home, received brand new white oak luxury flooring. The dining room has a brand new custom chandelier and a beautiful geometric wallpaper with shiny accents.
We reconfigured the main 17-staircase of the home by demolishing the old wooden staircase with a new one. The new 17-staircase has a custom closet, white oak flooring, and beige carpet, with black ½ contemporary iron balusters. We also create a brand new closet in the landing hall of the second floor.
On the second floor, we remodeled 4 bedrooms by installing new carpets, windows, and custom closets. We remodeled 3 bathrooms with new tiles, flooring, shower stalls, countertops, and vanity mirrors. The master bathroom has a brand new freestanding tub, a shower stall with new tiles, a beautiful modern vanity, and stone flooring tiles. We also installed built a custom walk-in closet with new shelves, drawers, racks, and cubbies. Each room received a brand new fresh coat of paint.
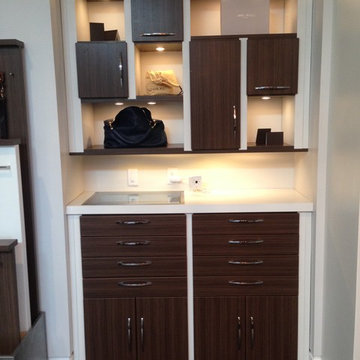
Walk-in closet - huge modern gender-neutral carpeted and brown floor walk-in closet idea in Salt Lake City with flat-panel cabinets and dark wood cabinets
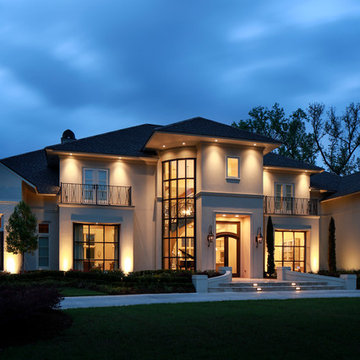
Oivanki Photography
Example of a huge minimalist beige two-story brick exterior home design in New Orleans
Example of a huge minimalist beige two-story brick exterior home design in New Orleans
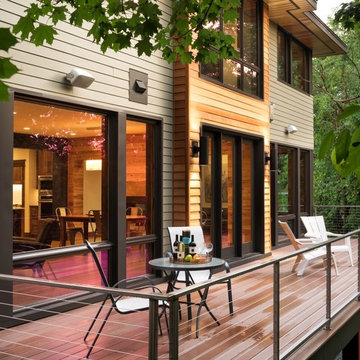
Landmark Photography
Inspiration for a huge modern backyard deck remodel in Minneapolis with no cover
Inspiration for a huge modern backyard deck remodel in Minneapolis with no cover
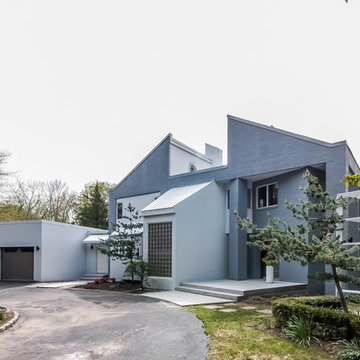
Jonathan Gordon
Huge minimalist gray two-story stucco house exterior photo in Bridgeport with a metal roof
Huge minimalist gray two-story stucco house exterior photo in Bridgeport with a metal roof

Modern Lake House kitchen with quartz counters, lacquered and walnut cabinets, lighted agate bar, and stunning lake view.
Huge minimalist l-shaped limestone floor and brown floor open concept kitchen photo in Chicago with an undermount sink, flat-panel cabinets, white cabinets, quartzite countertops, blue backsplash, stone slab backsplash, paneled appliances and two islands
Huge minimalist l-shaped limestone floor and brown floor open concept kitchen photo in Chicago with an undermount sink, flat-panel cabinets, white cabinets, quartzite countertops, blue backsplash, stone slab backsplash, paneled appliances and two islands
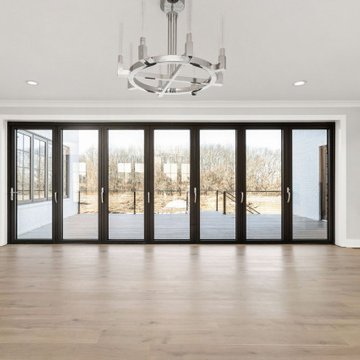
Full white oak engineered hardwood flooring, black tri folding doors, stone backsplash fireplace, methanol fireplace, modern fireplace, open kitchen with restoration hardware lighting. Living room leads to expansive deck.
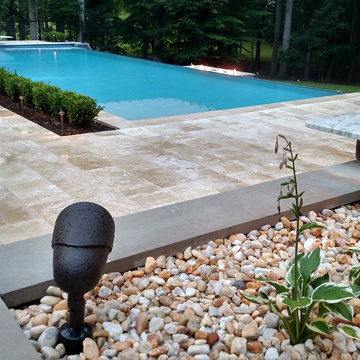
This modern/transitional design included a 50' infinity pool and spa, a pavilion with a large outdoor kitchen, bathroom, and fireplace, and other great features like terraced travertine patios, a 10' fire pit behind the infinity edge, cable handrails, LED lighting, landscaping, a paver driveway extension, and an in-ground trampoline!
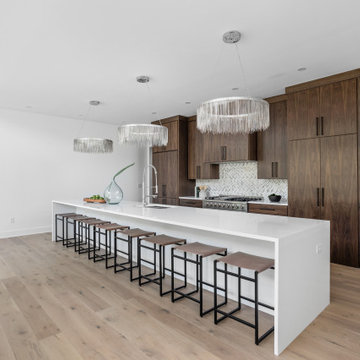
Kitchen is expansive with custom cabinets, black hardware, 2 silver pendant lights, a huge kitchen island with calcutta stone countertops throughout, kitchen appliances, with hidden refrigerator, and finally a hidden pantry.
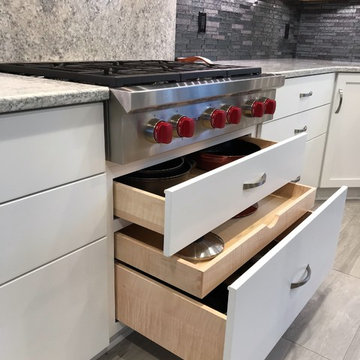
Photo Credit: Amy Webber
Huge minimalist u-shaped porcelain tile and beige floor eat-in kitchen photo in New York with a farmhouse sink, shaker cabinets, white cabinets, quartz countertops, metallic backsplash, mosaic tile backsplash, stainless steel appliances, an island and beige countertops
Huge minimalist u-shaped porcelain tile and beige floor eat-in kitchen photo in New York with a farmhouse sink, shaker cabinets, white cabinets, quartz countertops, metallic backsplash, mosaic tile backsplash, stainless steel appliances, an island and beige countertops
Huge Modern Home Design Ideas
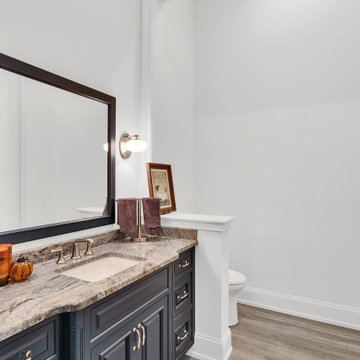
secondary bathroom with furniture piece vanity
Huge minimalist kids' porcelain tile, gray floor, single-sink and vaulted ceiling bathroom photo in Other with a two-piece toilet, white walls, an undermount sink, a hinged shower door, white countertops, a built-in vanity, furniture-like cabinets, blue cabinets, granite countertops and a niche
Huge minimalist kids' porcelain tile, gray floor, single-sink and vaulted ceiling bathroom photo in Other with a two-piece toilet, white walls, an undermount sink, a hinged shower door, white countertops, a built-in vanity, furniture-like cabinets, blue cabinets, granite countertops and a niche
56

























