Mid-Sized Modern Home Design Ideas

Inspiration for a mid-sized modern master porcelain tile, gray floor and vaulted ceiling bedroom remodel in Los Angeles with beige walls, a standard fireplace and a stone fireplace
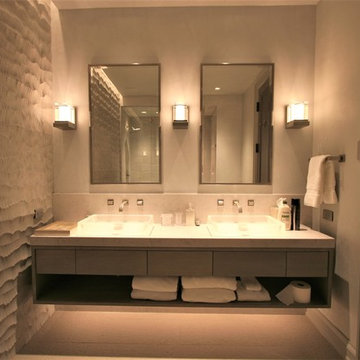
Example of a mid-sized minimalist 3/4 bathroom design in Denver with flat-panel cabinets, a vessel sink, gray cabinets, gray walls and solid surface countertops
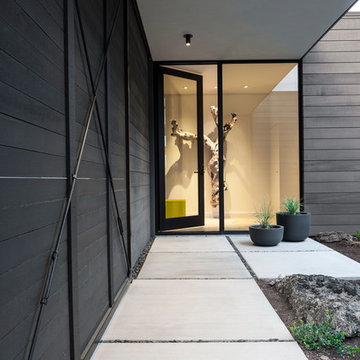
John Granen
Example of a mid-sized minimalist concrete floor single front door design in Other with a glass front door
Example of a mid-sized minimalist concrete floor single front door design in Other with a glass front door
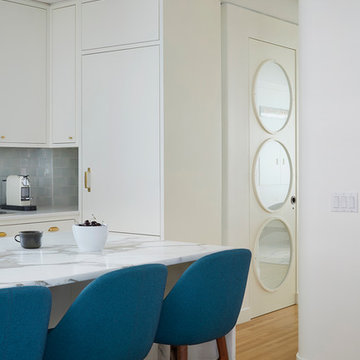
View from Kitchen island toward hidden Powder Room.
Photo: Mikiko Kikuyama
Inspiration for a mid-sized modern l-shaped light wood floor eat-in kitchen remodel in New York with an undermount sink, flat-panel cabinets, white cabinets, marble countertops, gray backsplash, ceramic backsplash, paneled appliances and an island
Inspiration for a mid-sized modern l-shaped light wood floor eat-in kitchen remodel in New York with an undermount sink, flat-panel cabinets, white cabinets, marble countertops, gray backsplash, ceramic backsplash, paneled appliances and an island

Living room - mid-sized modern enclosed painted wood floor living room idea in San Diego with a bar, white walls, a standard fireplace, a metal fireplace and a wall-mounted tv

Along the teak-paneled kitchen wall, sliding and pocketing doors open to reveal additional work and storage space, a coffee station and wine bar. Architecture and interior design by Pierre Hoppenot, Studio PHH Architects.
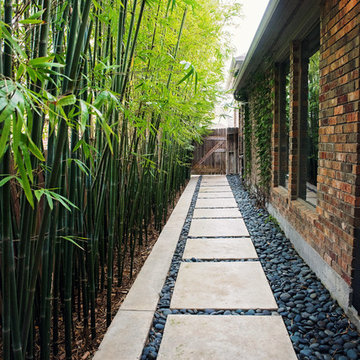
Inspiration for a mid-sized modern partial sun backyard concrete paver landscaping in Houston for fall.
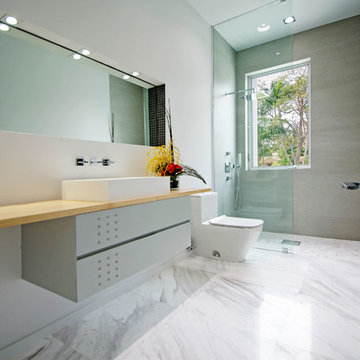
Bathroom - mid-sized modern 3/4 gray tile marble floor bathroom idea in Miami with gray cabinets, a one-piece toilet, white walls, wood countertops, a vessel sink and flat-panel cabinets

Example of a mid-sized minimalist galley travertine floor and beige floor dry bar design in Houston with shaker cabinets, black cabinets, solid surface countertops, white backsplash, subway tile backsplash and white countertops
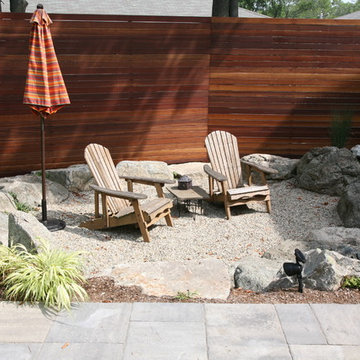
Inspiration for a mid-sized modern backyard gravel patio remodel in Boston with a fire pit

Photography by J Savage Gibson
Inspiration for a mid-sized modern l-shaped concrete floor and gray floor open concept kitchen remodel in Los Angeles with an undermount sink, flat-panel cabinets, medium tone wood cabinets, quartz countertops, stone tile backsplash, stainless steel appliances, an island and beige backsplash
Inspiration for a mid-sized modern l-shaped concrete floor and gray floor open concept kitchen remodel in Los Angeles with an undermount sink, flat-panel cabinets, medium tone wood cabinets, quartz countertops, stone tile backsplash, stainless steel appliances, an island and beige backsplash
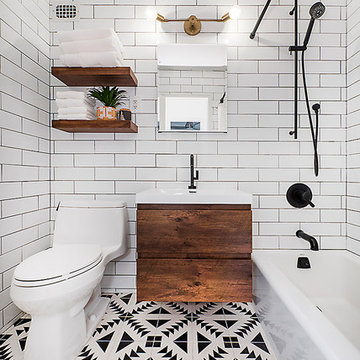
Complete Bathroom Renovation that was completed during 2017.
Mid-sized minimalist subway tile bathroom photo in New York with flat-panel cabinets, medium tone wood cabinets, a one-piece toilet, white walls and an integrated sink
Mid-sized minimalist subway tile bathroom photo in New York with flat-panel cabinets, medium tone wood cabinets, a one-piece toilet, white walls and an integrated sink

Kitchen - mid-sized modern ceramic tile kitchen idea in Miami with a drop-in sink, flat-panel cabinets, medium tone wood cabinets, solid surface countertops, green backsplash, mosaic tile backsplash, stainless steel appliances and no island
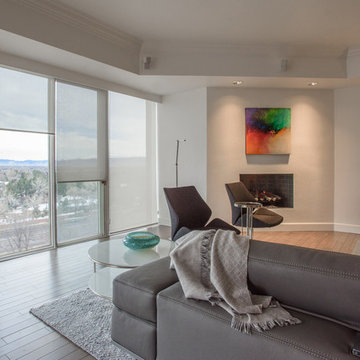
This astonishing living room area reflects my client’s taste for modern living. Based on their personality and desire, I designed the space to combine a mid-century modern feeling with clean lines from Italian furniture pieces.
Designed by Denver, Colorado’s MARGARITA BRAVO who also serves Cherry Hills Village, Englewood, Greenwood Village, and Bow Mar.
For more about MARGARITA BRAVO, click here: https://www.margaritabravo.com/
To learn more about this project, click here: https://www.margaritabravo.com/portfolio/girard-place/
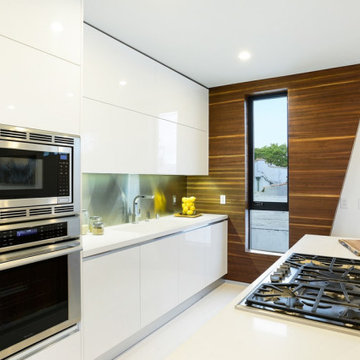
$2,550,000 Price Sold in Venice 2016 -
Selling at $2,995,000 in 2019
Veronica Brooks Interior Designer ASID
3 Beds 4 Baths 2,500 Sq. Ft. $1198 / Sq. Ft
ceiling colors, mixture of materials,
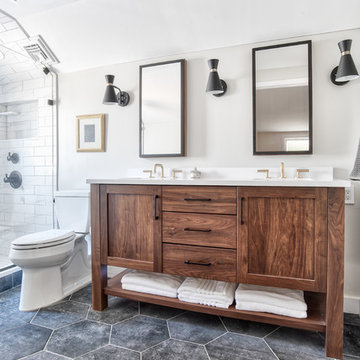
Open walnut vanity with brass faucets, matte black hardware and black hexagon floor tiles.
Photos by Chris Veith
Alcove shower - mid-sized modern master white tile porcelain tile and black floor alcove shower idea in New York with shaker cabinets, medium tone wood cabinets, a two-piece toilet, beige walls, an undermount sink, quartzite countertops, a hinged shower door and white countertops
Alcove shower - mid-sized modern master white tile porcelain tile and black floor alcove shower idea in New York with shaker cabinets, medium tone wood cabinets, a two-piece toilet, beige walls, an undermount sink, quartzite countertops, a hinged shower door and white countertops
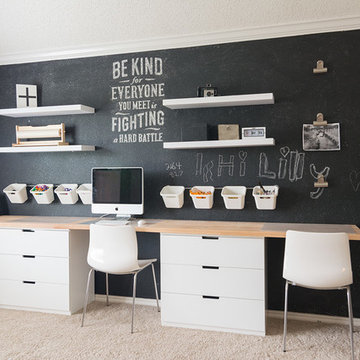
Modern Office that doubles as a craft room with chalkboard wall, floating shelves and storage bins.
Example of a mid-sized minimalist gender-neutral carpeted kids' room design in Dallas with white walls
Example of a mid-sized minimalist gender-neutral carpeted kids' room design in Dallas with white walls
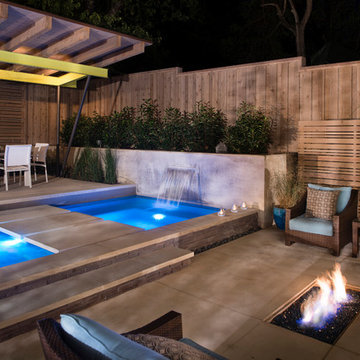
The planning phase of this modern retreat was an intense collaboration that took place over the course of more than two years. While the initial design concept exceeded the clients' expectations, it also exceeded their budget beyond the point of comfort.
The next several months were spent modifying the design, in attempts to lower the budget. Ultimately, the decision was made that they would hold off on the project until they could budget for the original design, rather than compromising the vision.
About a year later, we repeated that same process, which resulted in the same outcome. After another year-long hiatus, we met once again. We revisited design thoughts, each of us bringing to the table new ideas and options.
Each thought simply solidified the fact that the initial vision was absolutely what we all wanted to see come to fruition, and the decision was finally made to move forward.
The main challenge of the site was elevation. The Southeast corner of the lot stands 5'6" above the threshold of the rear door, while the Northeast corner dropped a full 2' below the threshold of the door.
The backyard was also long and narrow, sloping side-to-side and toward the house. The key to the design concept was to deftly place the project into the slope and utilize the elevation changes, without allowing them to dominate the yard, or overwhelm the senses.
The unseen challenge on this project came in the form of hitting every underground issue possible. We had to relocate the sewer main, the gas line, and the electrical service; and since rock was sitting about 6" below the surface, all of these had to be chiseled through many feet of dense rock, adding to our projected timeline and budget.
As you enter the space, your first stop is an outdoor living area. Smooth finished concrete, colored to match the 'Leuder' limestone coping, has a subtle saw-cut pattern aligned with the edges of the recessed fire pit.
In small spaces, it is important to consider a multi-purpose approach. So, the recessed fire pit has been fitted with an aluminum cover that allows our client to set up tables and chairs for entertaining, right over the top of the fire pit.
From here, it;s two steps up to the pool elevation, and the floating 'Leuder' limestone stepper pads that lead across the pool and hide the dam wall of the flush spa.
The main retaining wall to the Southeast is a poured concrete wall with an integrated sheer descent waterfall into the spa. To bring in some depth and texture, a 'Brownstone' ledgestone was used to face both the dropped beam on the pool, and the raised beam of the water feature wall.
The main water feature is comprised of five custom made stainless steel scuppers, supplied by a dedicated booster pump.
Colored concrete stepper pads lead to the 'Ipe' wood deck at the far end of the pool. The placement of this wood deck allowed us to minimize our use of retaining walls on the Northeast end of the yard, since it drops off over three feet below the elevation of the pool beam.
One of the most unique features on this project has to be the structure over the dining area. With a unique combination of steel and wood, the clean modern aesthetic of this structure creates a visual stamp in the space that standard structure could not accomplish.
4" steel posts, painted charcoal grey, are set on an angle, 4' into the bedrock, to anchor the structure. Steel I-beams painted in green-yellow color--aptly called "frolic"--act as the base to the hefty cedar rafters of the roof structure, which has a slight pitch toward the rear.
A hidden gutter on the back of the roof sends water down a copper rain chain, and into the drainage system. The backdrop for both this dining area , as well as the living area, is the horizontal screen panel, created with alternating sizes of cedar planks, stained to a calm hue of dove grey.
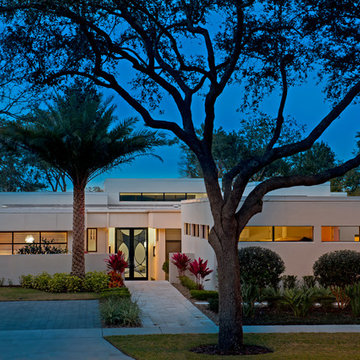
Photo: Eric Cucciaioni
Example of a mid-sized minimalist white one-story stucco exterior home design in Orlando
Example of a mid-sized minimalist white one-story stucco exterior home design in Orlando
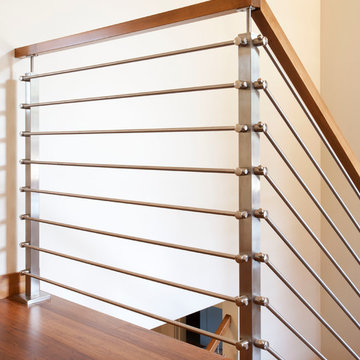
Photographed By: David Deviou (DMD)
Example of a mid-sized minimalist wooden straight staircase design in Seattle with wooden risers
Example of a mid-sized minimalist wooden straight staircase design in Seattle with wooden risers
Mid-Sized Modern Home Design Ideas
32
























