Multicolored Tile Bath with Brown Cabinets Ideas
Refine by:
Budget
Sort by:Popular Today
101 - 120 of 1,976 photos
Item 1 of 3
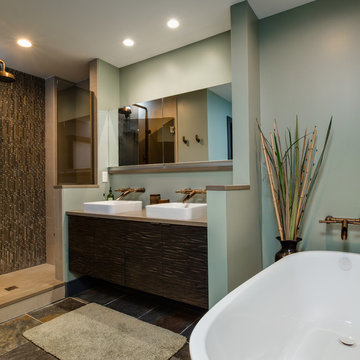
Mike Gullon
Large eclectic master multicolored tile and glass tile terra-cotta tile bathroom photo in Other with a vessel sink, flat-panel cabinets, brown cabinets, quartz countertops, a one-piece toilet and beige walls
Large eclectic master multicolored tile and glass tile terra-cotta tile bathroom photo in Other with a vessel sink, flat-panel cabinets, brown cabinets, quartz countertops, a one-piece toilet and beige walls
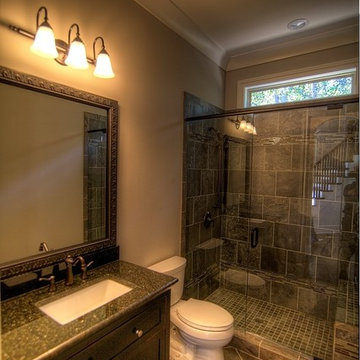
Full bathroom on the main floor for secondary bedroom, kitchen, and family room. Fully tiled shower, mirror wraps, and additional lighting from the window are all options that can be selected.
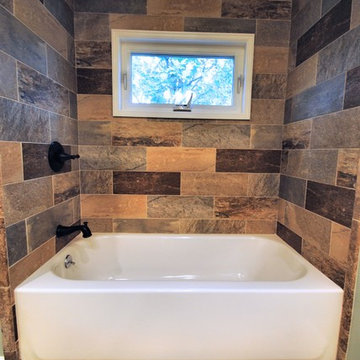
Rustic modern bathroom. Multi color slate plank tiles.
Small mountain style master multicolored tile and porcelain tile porcelain tile and multicolored floor bathroom photo in New York with recessed-panel cabinets, brown cabinets, a two-piece toilet, green walls, an undermount sink and solid surface countertops
Small mountain style master multicolored tile and porcelain tile porcelain tile and multicolored floor bathroom photo in New York with recessed-panel cabinets, brown cabinets, a two-piece toilet, green walls, an undermount sink and solid surface countertops
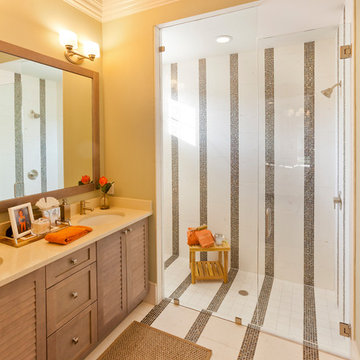
Muted colors lead you to The Victoria, a 5,193 SF model home where architectural elements, features and details delight you in every room. This estate-sized home is located in The Concession, an exclusive, gated community off University Parkway at 8341 Lindrick Lane. John Cannon Homes, newest model offers 3 bedrooms, 3.5 baths, great room, dining room and kitchen with separate dining area. Completing the home is a separate executive-sized suite, bonus room, her studio and his study and 3-car garage.
Gene Pollux Photography
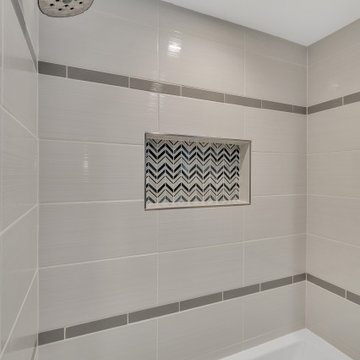
This home had a very small bathroom for the combined use of their teenagers and guests. The space was a tight 5'x7'. By adding just 2 feet by taking the space from the closet in an adjoining room, we were able to make this bathroom more functional and feel much more spacious.
The show-stopper is the glass and metal mosaic wall tile above the vanity. The chevron tile in the shower niche complements the wall tile nicely, while having plenty of style on its own.
To tie everything together, we continued the same tile from the shower all around the room to create a wainscot.
The weathered-look hexagon floor tile is stylish yet subtle.
We chose to use a heavily frosted door to keep the room feeling lighter and more spacious.
Often when you have a lot of elements that can totally stand on their own, it can overwhelm a space. However, in this case everything complements the other. The style is fun and stylish for the every-day use of teenagers and young adults, while still being sophisticated enough for use by guests.
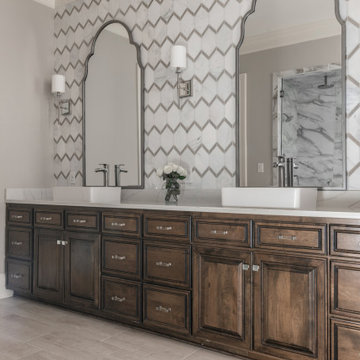
This master bathroom remodel included taking out a large enclosed tub deck and replacing with a free standing bath tub. New quartz countertops were installed to lighten up the darker wood exisitng cabinets. There are several focal points in this room- the sparkle wavy tile on the fireplace wall and the chevron pattern on the vanity wall. The 28 x 48 large format tile was installed in the steam shower.
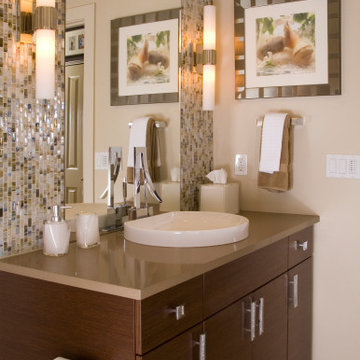
This warm toned restroom has flat paneled cabinets with a brown engineered quartz counter top and a stunning white vessel sink. The large mirror makes the space feel bigger and the mosaic backsplash give this restroom a luxurious feel.
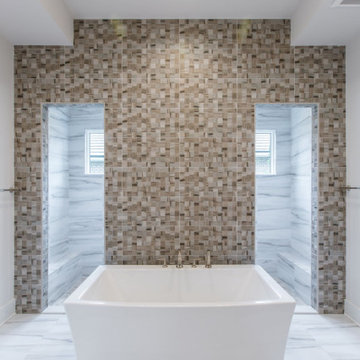
DreamDesign®49 is a modern lakefront Anglo-Caribbean style home in prestigious Pablo Creek Reserve. The 4,352 SF plan features five bedrooms and six baths, with the master suite and a guest suite on the first floor. Most rooms in the house feature lake views. The open-concept plan features a beamed great room with fireplace, kitchen with stacked cabinets, California island and Thermador appliances, and a working pantry with additional storage. A unique feature is the double staircase leading up to a reading nook overlooking the foyer. The large master suite features James Martin vanities, free standing tub, huge drive-through shower and separate dressing area. Upstairs, three bedrooms are off a large game room with wet bar and balcony with gorgeous views. An outdoor kitchen and pool make this home an entertainer's dream.
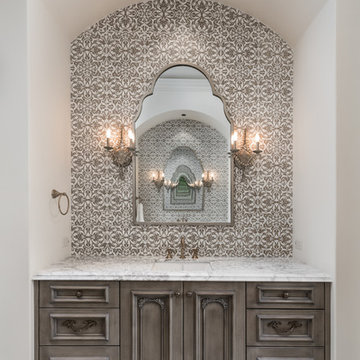
Guest bathroom's mosaic backsplash/wall tile, custom bathroom mirrors, and wall sconces.
Huge mountain style master multicolored tile and porcelain tile dark wood floor, multicolored floor and single-sink bathroom photo in Phoenix with recessed-panel cabinets, brown cabinets, a one-piece toilet, white walls, an undermount sink, marble countertops, a hinged shower door, multicolored countertops and a built-in vanity
Huge mountain style master multicolored tile and porcelain tile dark wood floor, multicolored floor and single-sink bathroom photo in Phoenix with recessed-panel cabinets, brown cabinets, a one-piece toilet, white walls, an undermount sink, marble countertops, a hinged shower door, multicolored countertops and a built-in vanity
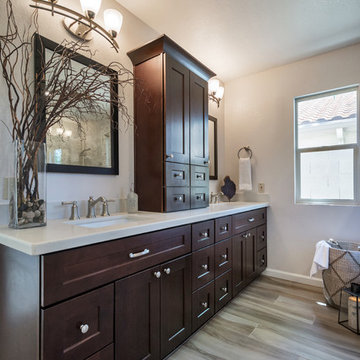
Mid-sized transitional master multicolored tile and porcelain tile porcelain tile and brown floor bathroom photo in Phoenix with shaker cabinets, brown cabinets, gray walls, an undermount sink, granite countertops and multicolored countertops
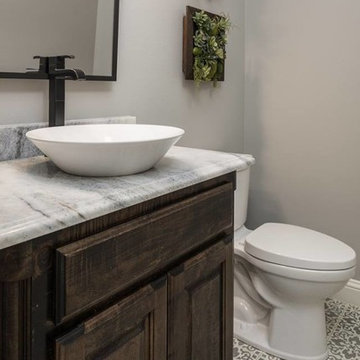
This hall bathroom received a major update! Check out the beautiful custom tile flooring!
Inspiration for a small farmhouse 3/4 multicolored tile porcelain tile and multicolored floor bathroom remodel in Dallas with raised-panel cabinets, brown cabinets, a one-piece toilet, gray walls, a vessel sink, quartzite countertops and white countertops
Inspiration for a small farmhouse 3/4 multicolored tile porcelain tile and multicolored floor bathroom remodel in Dallas with raised-panel cabinets, brown cabinets, a one-piece toilet, gray walls, a vessel sink, quartzite countertops and white countertops
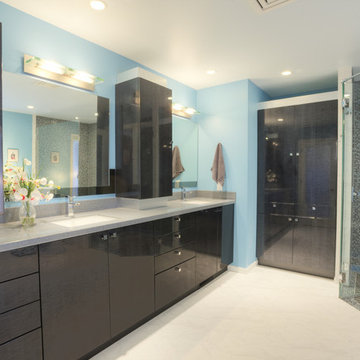
2011 Contractor of the Year Award Winner - Residential Bath $30,000 to $60,000
Avonite solid surface with rectangular Kohler undermount sinks replaced the outdated laminate countertop and oval sinks.
Chrome faucets and halogen lights create minimalist look, while the Thermofoil cabinets have a great reflective quality.
Multiple Kohler body sprays, shower head, and hand held shower head were installed, too.
1/2" Glass and marble mosaic fill the new contemporary shower. The border on the floor mimics these walls.
Small, linear , textured porcelain tile was used on the floor to prevent slipping.
Large porcelain tile was installed on the diagonal to make the space look larger and to follow the angled entry of the shower.
Clear glass shower walls puts the beautiful mosaic walls on display.
A new tall storage cabinet in the same Thermofoil was installed where the original shower was located.

Bathroom - small modern master multicolored tile and ceramic tile pebble tile floor, multicolored floor and single-sink bathroom idea in DC Metro with flat-panel cabinets, brown cabinets, a bidet, yellow walls, a pedestal sink, quartz countertops, white countertops and a built-in vanity
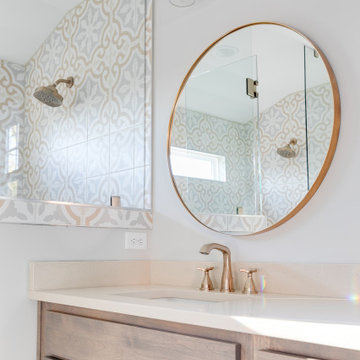
Charming and timeless, 5 bedroom, 3 bath, freshly-painted brick Dutch Colonial nestled in the quiet neighborhood of Sauer’s Gardens (in the Mary Munford Elementary School district)! We have fully-renovated and expanded this home to include the stylish and must-have modern upgrades, but have also worked to preserve the character of a historic 1920’s home. As you walk in to the welcoming foyer, a lovely living/sitting room with original fireplace is on your right and private dining room on your left. Go through the French doors of the sitting room and you’ll enter the heart of the home – the kitchen and family room. Featuring quartz countertops, two-toned cabinetry and large, 8’ x 5’ island with sink, the completely-renovated kitchen also sports stainless-steel Frigidaire appliances, soft close doors/drawers and recessed lighting. The bright, open family room has a fireplace and wall of windows that overlooks the spacious, fenced back yard with shed. Enjoy the flexibility of the first-floor bedroom/private study/office and adjoining full bath. Upstairs, the owner’s suite features a vaulted ceiling, 2 closets and dual vanity, water closet and large, frameless shower in the bath. Three additional bedrooms (2 with walk-in closets), full bath and laundry room round out the second floor. The unfinished basement, with access from the kitchen/family room, offers plenty of storage.
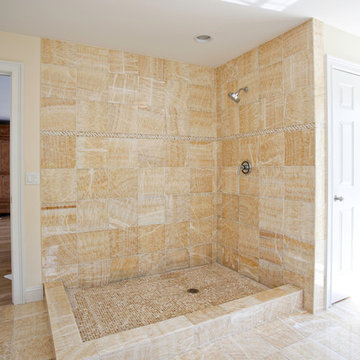
Inspiration for a large contemporary master beige tile and multicolored tile porcelain tile bathroom remodel in Boston with flat-panel cabinets, brown cabinets, a one-piece toilet, beige walls, a trough sink and granite countertops
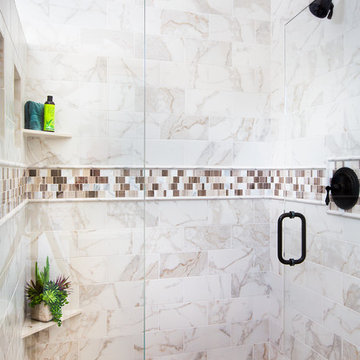
All gutted all new
Cabinetry, mirrors, lighting, shower enlarged and custom designed tile layout, marble look porcelain tile combined with stone decorative tiles in different complimentary layouts
Suzanne Lasky
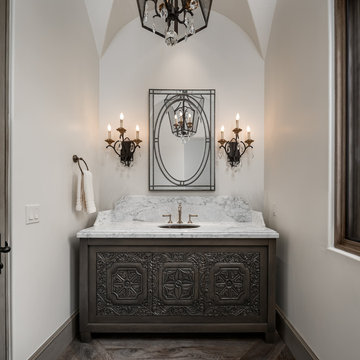
Guest bathroom with marble countertops and marble backsplash, vaulted ceilings, and wood floors.
Huge mountain style master multicolored tile and porcelain tile dark wood floor, multicolored floor and single-sink bathroom photo in Phoenix with recessed-panel cabinets, brown cabinets, a one-piece toilet, white walls, an undermount sink, marble countertops, a hinged shower door, multicolored countertops and a built-in vanity
Huge mountain style master multicolored tile and porcelain tile dark wood floor, multicolored floor and single-sink bathroom photo in Phoenix with recessed-panel cabinets, brown cabinets, a one-piece toilet, white walls, an undermount sink, marble countertops, a hinged shower door, multicolored countertops and a built-in vanity
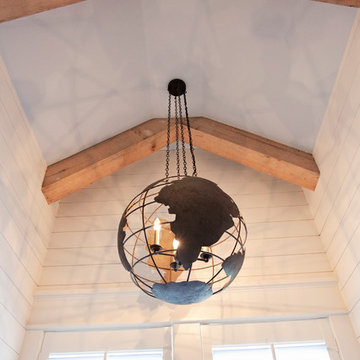
Abby Caroline Photography
Example of a large transitional 3/4 multicolored tile and porcelain tile medium tone wood floor bathroom design in Atlanta with flat-panel cabinets, brown cabinets, a two-piece toilet, blue walls, an undermount sink and marble countertops
Example of a large transitional 3/4 multicolored tile and porcelain tile medium tone wood floor bathroom design in Atlanta with flat-panel cabinets, brown cabinets, a two-piece toilet, blue walls, an undermount sink and marble countertops
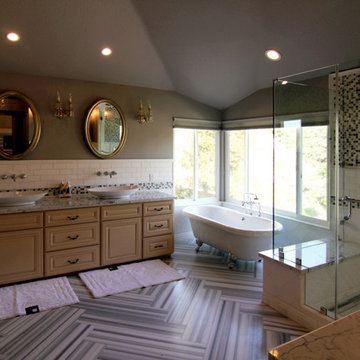
Bathtub from Kingston Brass; Sink from DecoLav; Faucet, Spout, Showerhead from Hansgrohe
Soho Kitchen Studio
Transitional multicolored tile and ceramic tile bathroom photo in Orange County with brown cabinets, a vessel sink and beaded inset cabinets
Transitional multicolored tile and ceramic tile bathroom photo in Orange County with brown cabinets, a vessel sink and beaded inset cabinets
Multicolored Tile Bath with Brown Cabinets Ideas
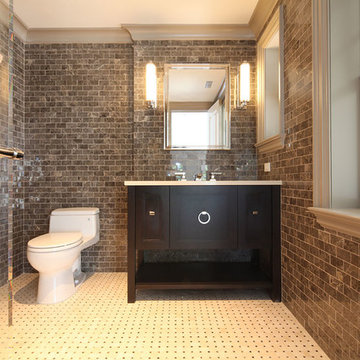
Inspiration for a large transitional 3/4 multicolored tile marble floor and multicolored floor bathroom remodel in Other with recessed-panel cabinets, brown cabinets, brown walls, an undermount sink and marble countertops
6







