Multicolored Tile Traditional Bathroom Ideas
Refine by:
Budget
Sort by:Popular Today
21 - 40 of 6,378 photos
Item 1 of 3
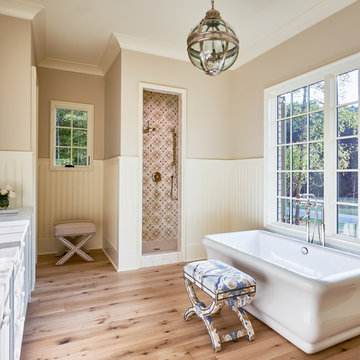
Photographer: Dustin Peck http://www.houzz.com/pro/dpphoto/dustinpeckphotographyinc
Designer: Mary Ludemann
http://www.houzz.com/pro/newold/new-old-llc
April/May 2016
The Welsh House
http://urbanhomemagazine.com/feature/1518
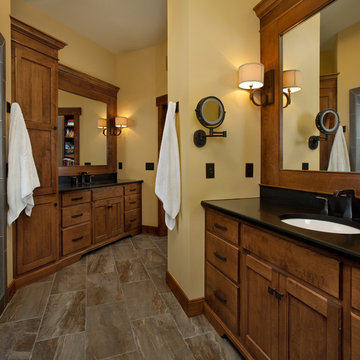
Photographer: William J. Hebert
• The best of both traditional and transitional design meet in this residence distinguished by its rustic yet luxurious feel. Carefully positioned on a site blessed with spacious surrounding acreage, the home was carefully positioned on a tree-filled hilltop and tailored to fit the natural contours of the land. The house sits on the crest of the peak, which allows it to spotlight and enjoy the best vistas of the valley and pond below. Inside, the home’s welcoming style continues, featuring a Midwestern take on perennially popular Western style and rooms that were also situated to take full advantage of the site. From the central foyer that leads into a large living room with a fireplace, the home manages to have an open and functional floor plan while still feeling warm and intimate enough for smaller gatherings and family living. The extensive use of wood and timbering throughout brings that sense of the outdoors inside, with an open floor plan, including a kitchen that spans the length of the house and an overall level of craftsmanship and details uncommon in today’s architecture. •
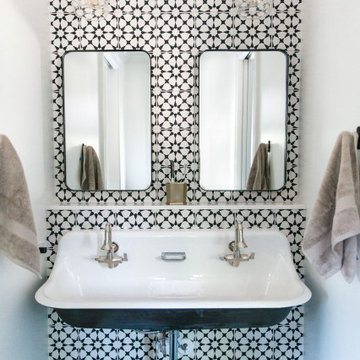
Example of a classic multicolored tile black floor and double-sink bathroom design in Other with a trough sink
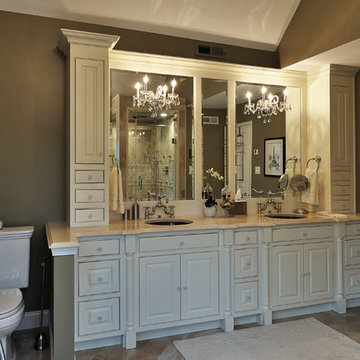
Pavel Selitskiy
Inspiration for a large timeless master multicolored tile and porcelain tile porcelain tile freestanding bathtub remodel in Philadelphia with an undermount sink, beaded inset cabinets, white cabinets, marble countertops, a two-piece toilet and green walls
Inspiration for a large timeless master multicolored tile and porcelain tile porcelain tile freestanding bathtub remodel in Philadelphia with an undermount sink, beaded inset cabinets, white cabinets, marble countertops, a two-piece toilet and green walls
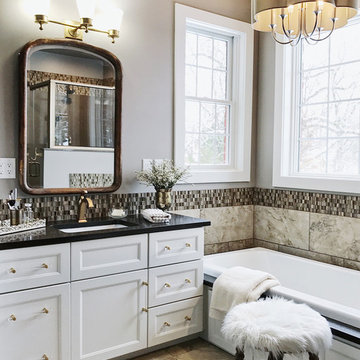
Inspiration for a mid-sized timeless master multicolored tile and mosaic tile beige floor drop-in bathtub remodel in Other with recessed-panel cabinets, white cabinets and gray walls
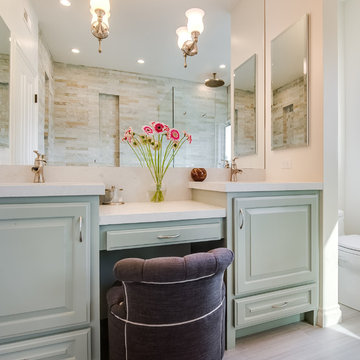
Unlimited Style Photography
Inspiration for a small timeless master multicolored tile and stone tile porcelain tile bathroom remodel in Los Angeles with raised-panel cabinets, green cabinets, a one-piece toilet, white walls, an undermount sink and quartz countertops
Inspiration for a small timeless master multicolored tile and stone tile porcelain tile bathroom remodel in Los Angeles with raised-panel cabinets, green cabinets, a one-piece toilet, white walls, an undermount sink and quartz countertops
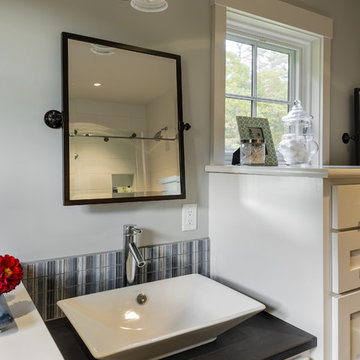
photography by Rob Karosis
Inspiration for a mid-sized timeless master multicolored tile and glass tile bathroom remodel in Portland Maine with shaker cabinets, white cabinets and white walls
Inspiration for a mid-sized timeless master multicolored tile and glass tile bathroom remodel in Portland Maine with shaker cabinets, white cabinets and white walls
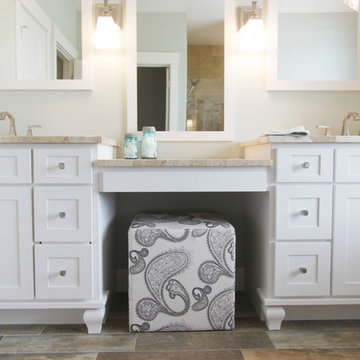
Custom designed and built by Duke Homes.
Freestanding bathtub - traditional master multicolored tile medium tone wood floor freestanding bathtub idea in Indianapolis with white cabinets and marble countertops
Freestanding bathtub - traditional master multicolored tile medium tone wood floor freestanding bathtub idea in Indianapolis with white cabinets and marble countertops
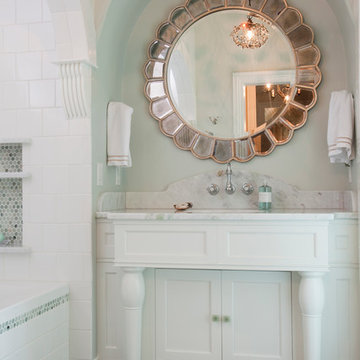
Elegant multicolored tile and white tile dark wood floor bathroom photo in Other with shaker cabinets, white cabinets and blue walls
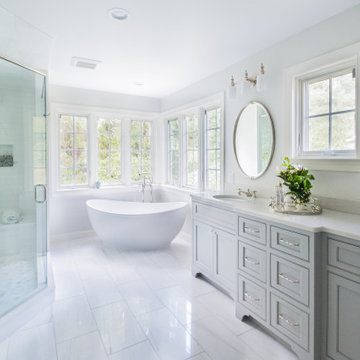
Floor Tile: Bianco Dolomiti , Manufactured by Artistic Tile
Shower Floor Tile: Carrara Bella, Manufactured by AKDO
Shower Accent Wall Tile: Perspective Pivot, Manufactured by AKDO
Shower Wall Tile: Stellar in Pure White, Manufactured by Sonoma Tilemakers
Tile Distributed by Devon Tile & Design Studio Cabinetry: Glenbrook Framed Painted Halo, Designed and Manufactured by Glenbrook Cabinetry
Countertops: San Vincent, Manufactured by Polarstone, Distributed by Renaissance Marble & Granite, Inc. Shower Bench: Pure White Quartz, Distributed by Renaissance Marble & Granite, Inc.
Lighting: Chatham, Manufactured by Hudson Valley Lighting, Distributed by Bright Light Design Center
Bathtub: Willa, Manufactured and Distributed by Ferguson
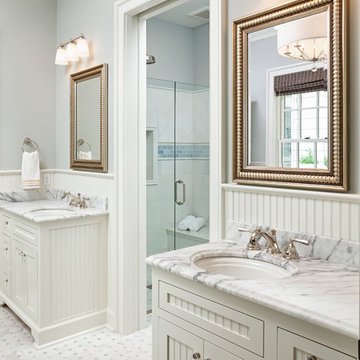
Example of a large classic master multicolored tile and glass tile marble floor bathroom design in Minneapolis with an undermount sink, beaded inset cabinets, white cabinets, marble countertops, a two-piece toilet and gray walls
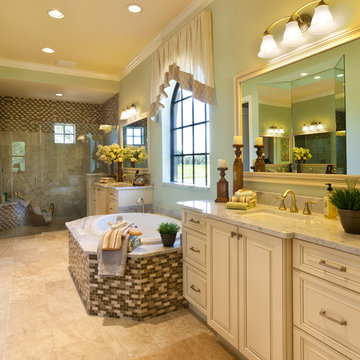
The Caaren model home designed and built by John Cannon Homes, located in Sarasota, Florida. This one-story, 3 bedroom, 3 bath home also offers a study, and family room open to the lanai and pool and spa area. Total square footage under roof is 4, 272 sq. ft. Living space under air is 2,895 sq. ft.
Elegant and open, luxurious yet relaxed, the Caaren offers a variety of amenities to perfectly suit your lifestyle. From the grand pillar-framed entrance to the sliding glass walls that open to reveal an outdoor entertaining paradise, this is a home sure to be enjoyed by generations of family and friends for years to come.
Gene Pollux Photography
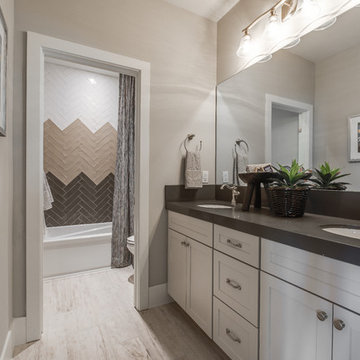
Inspiration for a mid-sized timeless 3/4 multicolored tile and ceramic tile ceramic tile and beige floor bathroom remodel in Salt Lake City with recessed-panel cabinets, white cabinets, a two-piece toilet, gray walls, an undermount sink and granite countertops

Charming and timeless, 5 bedroom, 3 bath, freshly-painted brick Dutch Colonial nestled in the quiet neighborhood of Sauer’s Gardens (in the Mary Munford Elementary School district)! We have fully-renovated and expanded this home to include the stylish and must-have modern upgrades, but have also worked to preserve the character of a historic 1920’s home. As you walk in to the welcoming foyer, a lovely living/sitting room with original fireplace is on your right and private dining room on your left. Go through the French doors of the sitting room and you’ll enter the heart of the home – the kitchen and family room. Featuring quartz countertops, two-toned cabinetry and large, 8’ x 5’ island with sink, the completely-renovated kitchen also sports stainless-steel Frigidaire appliances, soft close doors/drawers and recessed lighting. The bright, open family room has a fireplace and wall of windows that overlooks the spacious, fenced back yard with shed. Enjoy the flexibility of the first-floor bedroom/private study/office and adjoining full bath. Upstairs, the owner’s suite features a vaulted ceiling, 2 closets and dual vanity, water closet and large, frameless shower in the bath. Three additional bedrooms (2 with walk-in closets), full bath and laundry room round out the second floor. The unfinished basement, with access from the kitchen/family room, offers plenty of storage.
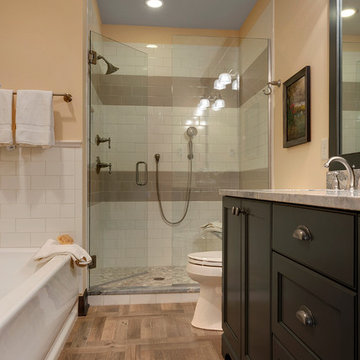
Builder: Stonewood, LLC. - Interior Designer: Studio M Interiors/Mingle - Photo: Spacecrafting Photography
Bathroom - large traditional 3/4 multicolored tile and subway tile porcelain tile bathroom idea in Minneapolis with an undermount sink, recessed-panel cabinets, white cabinets, quartz countertops, a two-piece toilet and brown walls
Bathroom - large traditional 3/4 multicolored tile and subway tile porcelain tile bathroom idea in Minneapolis with an undermount sink, recessed-panel cabinets, white cabinets, quartz countertops, a two-piece toilet and brown walls
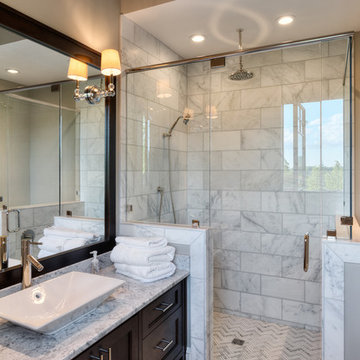
Getz Creative
Corner shower - large traditional kids' multicolored tile and ceramic tile ceramic tile corner shower idea in Other with recessed-panel cabinets, dark wood cabinets, gray walls, a vessel sink, granite countertops and a one-piece toilet
Corner shower - large traditional kids' multicolored tile and ceramic tile ceramic tile corner shower idea in Other with recessed-panel cabinets, dark wood cabinets, gray walls, a vessel sink, granite countertops and a one-piece toilet
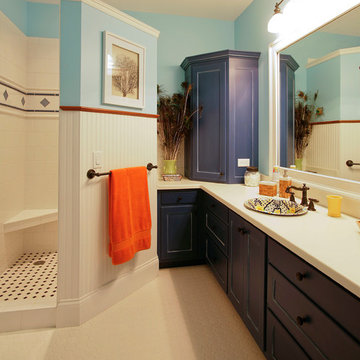
Bathroom - mid-sized traditional 3/4 multicolored tile and porcelain tile porcelain tile and white floor bathroom idea in Other with shaker cabinets, blue cabinets, a two-piece toilet, blue walls, a drop-in sink and solid surface countertops
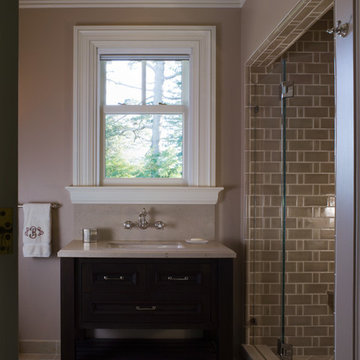
Example of a classic multicolored tile walk-in shower design in San Francisco with an undermount sink and dark wood cabinets
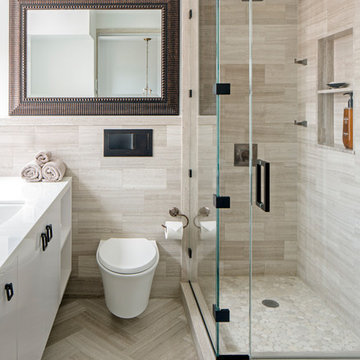
TEAM
Architect and Interior Design: LDa Architecture & Interiors
Builder: Debono Brothers Builders & Developers, Inc.
Photographer: Sean Litchfield Photography
Multicolored Tile Traditional Bathroom Ideas
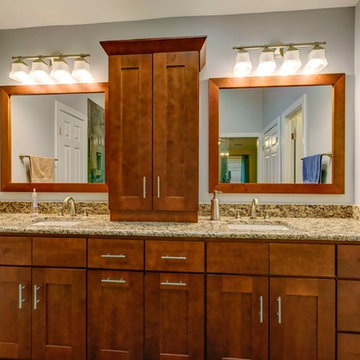
2015 Best Bathroom STAR Award for bathroom remodeling 35-45k
Mid-sized elegant master multicolored tile and ceramic tile ceramic tile walk-in shower photo in Raleigh with an undermount sink, shaker cabinets, medium tone wood cabinets, granite countertops, a two-piece toilet and blue walls
Mid-sized elegant master multicolored tile and ceramic tile ceramic tile walk-in shower photo in Raleigh with an undermount sink, shaker cabinets, medium tone wood cabinets, granite countertops, a two-piece toilet and blue walls
2





