Open Concept Kitchen with a Farmhouse Sink Ideas
Refine by:
Budget
Sort by:Popular Today
141 - 160 of 57,556 photos
Item 1 of 3
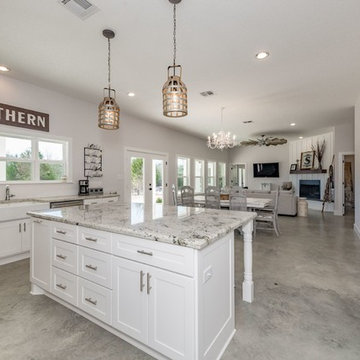
Mid-sized farmhouse u-shaped concrete floor and gray floor open concept kitchen photo in Austin with a farmhouse sink, shaker cabinets, white cabinets, granite countertops, white backsplash, subway tile backsplash, stainless steel appliances and an island

Open concept kitchen - mid-sized traditional l-shaped medium tone wood floor and brown floor open concept kitchen idea in Albuquerque with a farmhouse sink, shaker cabinets, medium tone wood cabinets, granite countertops, multicolored backsplash, slate backsplash, stainless steel appliances, an island and beige countertops
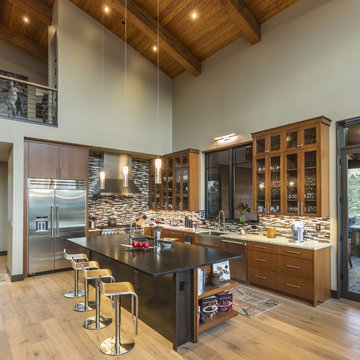
Inspiration for a contemporary l-shaped light wood floor and beige floor open concept kitchen remodel in Atlanta with a farmhouse sink, flat-panel cabinets, medium tone wood cabinets, multicolored backsplash, stainless steel appliances, an island and white countertops
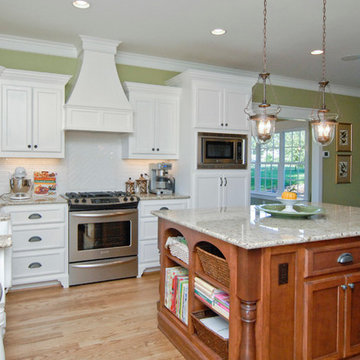
Example of a classic medium tone wood floor open concept kitchen design in Other with a farmhouse sink, recessed-panel cabinets, white cabinets, granite countertops, white backsplash, ceramic backsplash, stainless steel appliances and an island
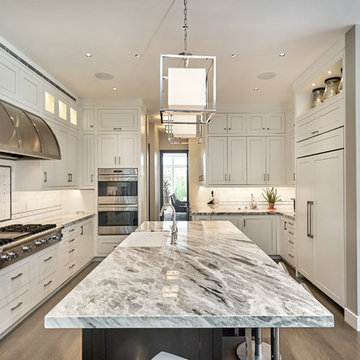
Open Concept Kitchen. White on White with Charcoal Stained Island. Marble tops
Inspiration for a large contemporary u-shaped dark wood floor and brown floor open concept kitchen remodel in San Francisco with a farmhouse sink, white cabinets, marble countertops, white backsplash, marble backsplash, an island, shaker cabinets and paneled appliances
Inspiration for a large contemporary u-shaped dark wood floor and brown floor open concept kitchen remodel in San Francisco with a farmhouse sink, white cabinets, marble countertops, white backsplash, marble backsplash, an island, shaker cabinets and paneled appliances

The homeowners were in desperate need of storage and better function for their family of 6. They also needed the kitchen to be workable for several cooks. Taking the cabinetry to the ceiling and adding the large pantrys and island gave them the working space they needed. Then the fun began. The metal hood and tile were the inspirations for the rest of the rooms details. "X' details and beautiful lights and hardware!

Example of a cottage galley medium tone wood floor, brown floor and exposed beam open concept kitchen design in Boise with a farmhouse sink, ceramic backsplash, an island, shaker cabinets, white cabinets, gray backsplash, paneled appliances and black countertops
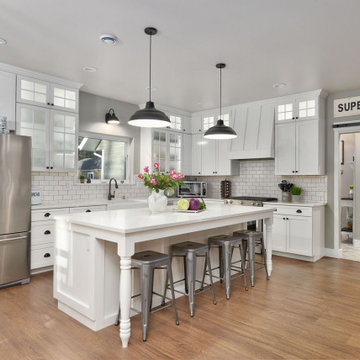
Example of a country l-shaped medium tone wood floor, brown floor and exposed beam open concept kitchen design in Other with a farmhouse sink, shaker cabinets, white cabinets, white backsplash, subway tile backsplash, stainless steel appliances, an island and white countertops

Open concept kitchen - mid-sized transitional u-shaped porcelain tile and beige floor open concept kitchen idea in Sacramento with a farmhouse sink, recessed-panel cabinets, dark wood cabinets, granite countertops, beige backsplash, brick backsplash, stainless steel appliances and an island
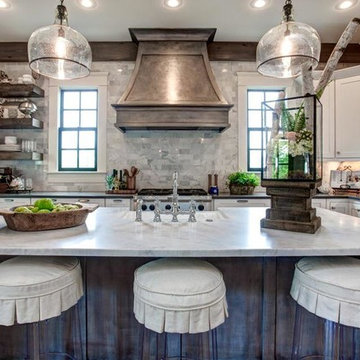
Images courtesy of Providence Design
Example of a large classic l-shaped medium tone wood floor open concept kitchen design in Little Rock with a farmhouse sink, shaker cabinets, white cabinets, marble countertops, white backsplash, stainless steel appliances and an island
Example of a large classic l-shaped medium tone wood floor open concept kitchen design in Little Rock with a farmhouse sink, shaker cabinets, white cabinets, marble countertops, white backsplash, stainless steel appliances and an island

Open concept kitchen - large coastal l-shaped light wood floor and brown floor open concept kitchen idea in Other with a farmhouse sink, shaker cabinets, white cabinets, quartz countertops, gray backsplash, subway tile backsplash, stainless steel appliances, an island and white countertops

Inspiration for a farmhouse medium tone wood floor, brown floor, exposed beam, shiplap ceiling and vaulted ceiling open concept kitchen remodel in Los Angeles with a farmhouse sink, shaker cabinets, white cabinets, marble countertops, multicolored backsplash, marble backsplash, stainless steel appliances, an island and multicolored countertops
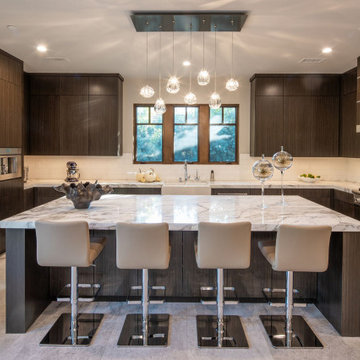
Inspiration for a contemporary u-shaped beige floor open concept kitchen remodel in Los Angeles with a farmhouse sink, flat-panel cabinets, dark wood cabinets, marble countertops, white backsplash, paneled appliances, an island and multicolored countertops

Open concept kitchen - traditional l-shaped dark wood floor, brown floor, exposed beam, shiplap ceiling and vaulted ceiling open concept kitchen idea in Charleston with a farmhouse sink, shaker cabinets, white cabinets, gray backsplash, stainless steel appliances, an island and beige countertops
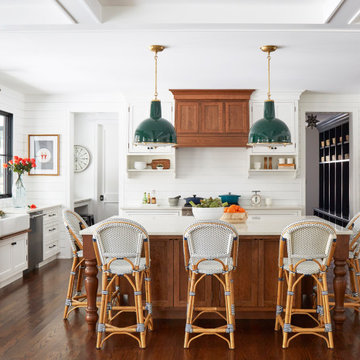
Open concept kitchen - large cottage u-shaped medium tone wood floor and brown floor open concept kitchen idea in Chicago with a farmhouse sink, recessed-panel cabinets, white cabinets, quartz countertops, white backsplash, shiplap backsplash, stainless steel appliances, an island and white countertops
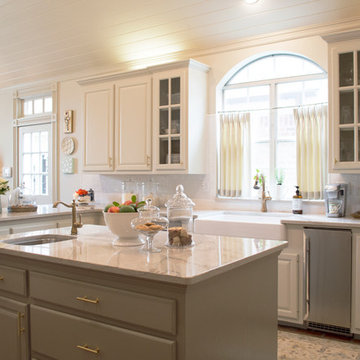
Entre Nous Design
Open concept kitchen - mid-sized transitional l-shaped brick floor open concept kitchen idea in New Orleans with a farmhouse sink, raised-panel cabinets, white cabinets, marble countertops, white backsplash, porcelain backsplash, stainless steel appliances and an island
Open concept kitchen - mid-sized transitional l-shaped brick floor open concept kitchen idea in New Orleans with a farmhouse sink, raised-panel cabinets, white cabinets, marble countertops, white backsplash, porcelain backsplash, stainless steel appliances and an island

Example of a mid-sized trendy u-shaped bamboo floor open concept kitchen design in Austin with a farmhouse sink, flat-panel cabinets, light wood cabinets, quartz countertops, green backsplash, glass tile backsplash, stainless steel appliances and an island

A Galley-style kitchen adjoins the main living area in this near-net-zero custom built home built by Meadowlark Design + Build in Ann Arbor, Michigan. Architect: Architectural Resource, Photography: Joshua Caldwell
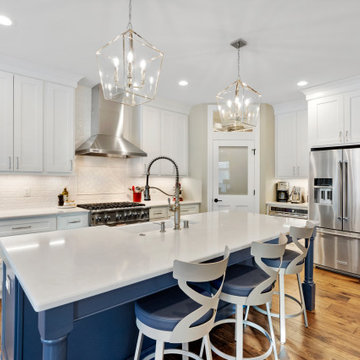
Transitional u-shaped medium tone wood floor and brown floor open concept kitchen photo in Other with a farmhouse sink, shaker cabinets, white cabinets, white backsplash, stainless steel appliances, an island and white countertops
Open Concept Kitchen with a Farmhouse Sink Ideas
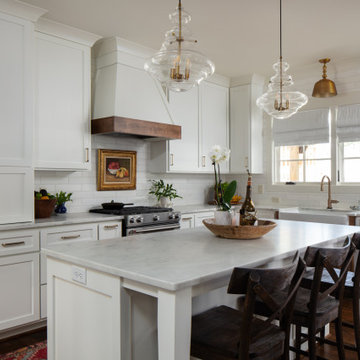
Open concept kitchen - mid-sized traditional l-shaped dark wood floor and brown floor open concept kitchen idea in Birmingham with a farmhouse sink, recessed-panel cabinets, white cabinets, marble countertops, white backsplash, ceramic backsplash, stainless steel appliances, an island and gray countertops
8





