Open Concept Kitchen with an Integrated Sink Ideas
Refine by:
Budget
Sort by:Popular Today
101 - 120 of 18,209 photos
Item 1 of 3
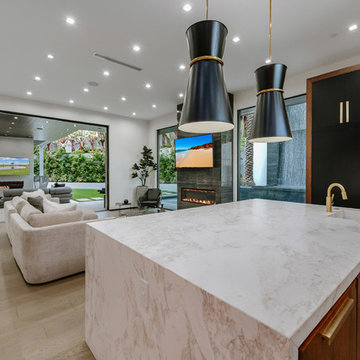
Example of a huge trendy u-shaped light wood floor open concept kitchen design in Los Angeles with an integrated sink, flat-panel cabinets, dark wood cabinets, marble countertops, marble backsplash, stainless steel appliances and an island
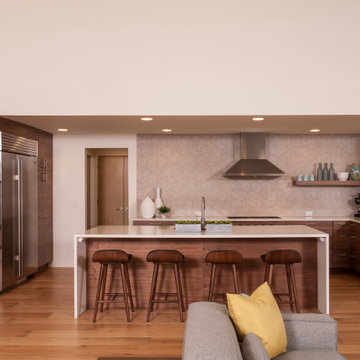
The Kitchen has slab walnut cabinets and an eye catching waterfall island. Paired with the geometric back-splash and organic wood finishes, the kitchen an important design aspect of this home.
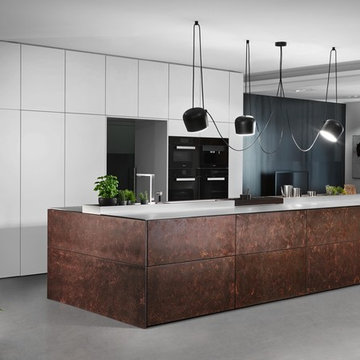
Contemporary Lacquer Kitchen with special oxidized iron lacquer, combined with white lacquer Wall Cabinets and Stainless Steel Countertops
Large trendy galley concrete floor open concept kitchen photo in Miami with an integrated sink, flat-panel cabinets, distressed cabinets, stainless steel countertops, black appliances and an island
Large trendy galley concrete floor open concept kitchen photo in Miami with an integrated sink, flat-panel cabinets, distressed cabinets, stainless steel countertops, black appliances and an island
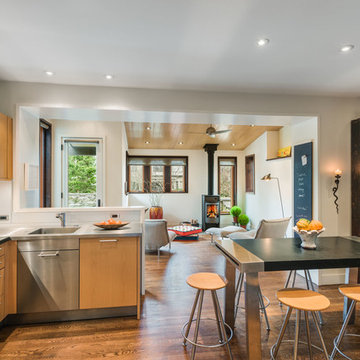
Tom Crane Photography
Mid-sized transitional u-shaped medium tone wood floor and brown floor open concept kitchen photo in Philadelphia with an integrated sink, flat-panel cabinets, light wood cabinets, quartz countertops, white backsplash, stainless steel appliances and a peninsula
Mid-sized transitional u-shaped medium tone wood floor and brown floor open concept kitchen photo in Philadelphia with an integrated sink, flat-panel cabinets, light wood cabinets, quartz countertops, white backsplash, stainless steel appliances and a peninsula
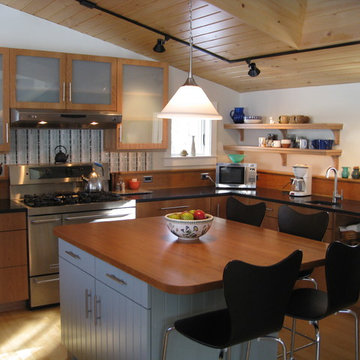
Victor Trodella
Example of a large trendy u-shaped light wood floor open concept kitchen design in Portland Maine with an integrated sink, flat-panel cabinets, medium tone wood cabinets, granite countertops, brown backsplash and stainless steel appliances
Example of a large trendy u-shaped light wood floor open concept kitchen design in Portland Maine with an integrated sink, flat-panel cabinets, medium tone wood cabinets, granite countertops, brown backsplash and stainless steel appliances
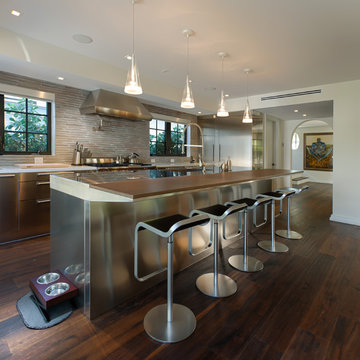
RM Studio, Corp
www.trio-design.net
Mid-sized trendy galley dark wood floor open concept kitchen photo in Miami with an integrated sink, flat-panel cabinets, stainless steel cabinets, multicolored backsplash, stainless steel appliances and an island
Mid-sized trendy galley dark wood floor open concept kitchen photo in Miami with an integrated sink, flat-panel cabinets, stainless steel cabinets, multicolored backsplash, stainless steel appliances and an island
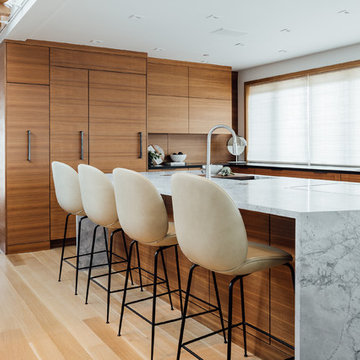
Open concept kitchen - large contemporary l-shaped light wood floor and beige floor open concept kitchen idea in Salt Lake City with an integrated sink, flat-panel cabinets, medium tone wood cabinets, marble countertops, paneled appliances, an island and gray countertops
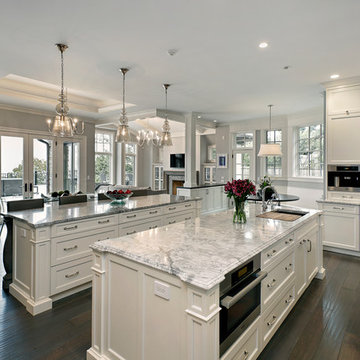
Open concept kitchen with double islands and custom glazing cabinetry
Open concept kitchen - large u-shaped dark wood floor and brown floor open concept kitchen idea in Chicago with an integrated sink, recessed-panel cabinets, white cabinets, granite countertops, white backsplash, subway tile backsplash, stainless steel appliances, two islands and gray countertops
Open concept kitchen - large u-shaped dark wood floor and brown floor open concept kitchen idea in Chicago with an integrated sink, recessed-panel cabinets, white cabinets, granite countertops, white backsplash, subway tile backsplash, stainless steel appliances, two islands and gray countertops
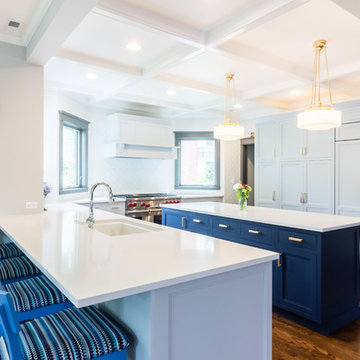
Photography by Lauren Nemtsev
Open concept kitchen - traditional u-shaped dark wood floor and brown floor open concept kitchen idea in Boston with an integrated sink, shaker cabinets, blue cabinets, granite countertops, white backsplash, porcelain backsplash, paneled appliances and an island
Open concept kitchen - traditional u-shaped dark wood floor and brown floor open concept kitchen idea in Boston with an integrated sink, shaker cabinets, blue cabinets, granite countertops, white backsplash, porcelain backsplash, paneled appliances and an island
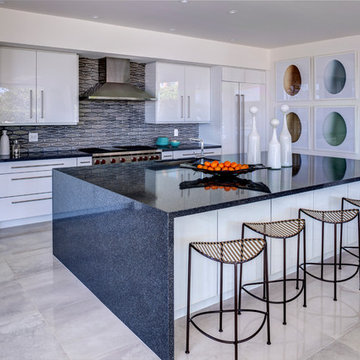
David Blank Photography
Inspiration for a large modern single-wall porcelain tile and gray floor open concept kitchen remodel in Other with an integrated sink, flat-panel cabinets, white cabinets, quartzite countertops, gray backsplash, porcelain backsplash, paneled appliances and an island
Inspiration for a large modern single-wall porcelain tile and gray floor open concept kitchen remodel in Other with an integrated sink, flat-panel cabinets, white cabinets, quartzite countertops, gray backsplash, porcelain backsplash, paneled appliances and an island
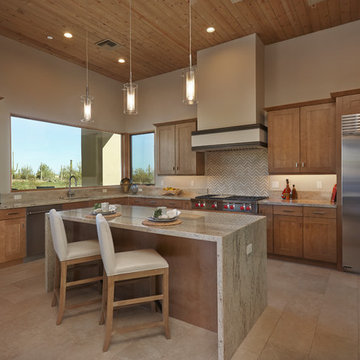
Modern kitchen with appliances by Sub-Zero & Wolf.
Example of a mid-sized trendy l-shaped porcelain tile and beige floor open concept kitchen design in Other with an integrated sink, shaker cabinets, brown cabinets, granite countertops, beige backsplash, stone slab backsplash, stainless steel appliances, an island and beige countertops
Example of a mid-sized trendy l-shaped porcelain tile and beige floor open concept kitchen design in Other with an integrated sink, shaker cabinets, brown cabinets, granite countertops, beige backsplash, stone slab backsplash, stainless steel appliances, an island and beige countertops
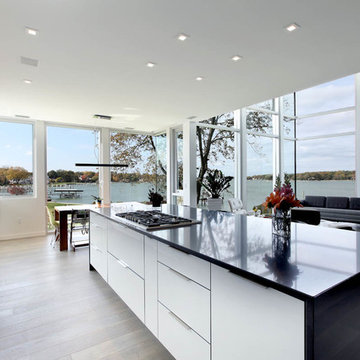
Example of a mid-sized minimalist l-shaped light wood floor open concept kitchen design in Grand Rapids with an integrated sink, flat-panel cabinets, white cabinets, quartzite countertops, stainless steel appliances and an island
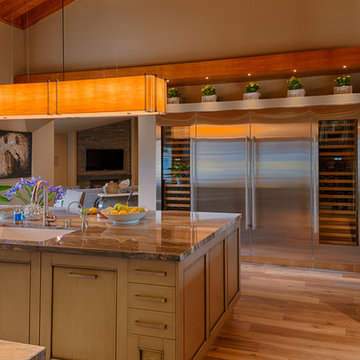
This whole house remodel is a transitional elegant piece of art work. The wall of refrigeration to the Quartzite counters and fireplace. The cabinetry is by Elmwood Cabinetry. The cabinets are all wood construction with a painted finish called Fossil Dusk. The door style is Munroe. The countertop is a natural Quartzite stone in Ocean Tide with a 1 1/2" Beveled Edge. The cooktop is a 36" Wolf gas cooktop. The refrigerator wall is made up of two 30" Subzero Integrated columns, one a full refrigerator, and the other side a full freezer. The outer ends of the wall are two wine fridges by Subzero both 24" and Integrated. The hood is a 42" Zephyr Venezia. The double ovens are 30" by Jenn-Air Dual Fan Convection Ovens. The sink is an integrated sink. The faucet, Air Gap, Air Switch are all Rohl in Satin Nickel. The instant hot dispenser is by brasstech and is in stainless steel. The pendant light is by Ultralights from there Genesis collection in a custom size. The tile is all from Siena Tile in San Ramon, CA. The backsplash is Tomei Lunada Bay Tile in Loft Natural 3" x 12". The fireplace tile is Quartzite rock by Norstone in Charcoal. The paint is by Kelly Moore. The walls are Creek Bay KM5784-3. The accent walls and trim are Country Club KM5785-3. All the cabinet hardware is by Top Knobs. The barn door and barn door hardware is all from Rustica Hardware.
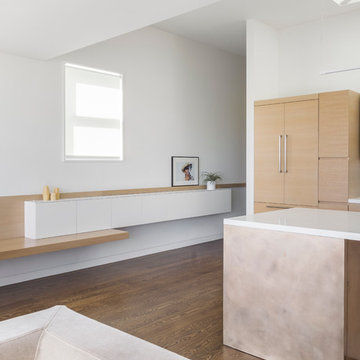
This Noe Valley whole-house renovation maximizes natural light and features sculptural details. A new wall of full-height windows and doors allows for stunning views of downtown San Francisco. A dynamic skylight creates shifting shadows across the neutral palette of bleached oak cabinetry, white stone and silicone bronze. In order to avoid the clutter of an open plan the kitchen is intentionally outfitted with minimal hardware, integrated appliances and furniture grade cabinetry and detailing. The white range hood offers subtle geometric interest, leading the eyes upwards towards the skylight. This light-filled space is the center of the home.
Architecture by Tierney Conner Design Studio.
Photo by David Duncan Livingston.
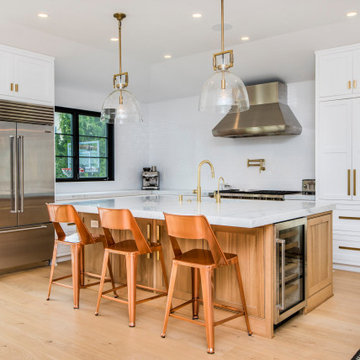
Open concept kitchen - large transitional l-shaped light wood floor and white floor open concept kitchen idea in Los Angeles with an integrated sink, raised-panel cabinets, white cabinets, marble countertops, white backsplash, subway tile backsplash, stainless steel appliances, an island and white countertops
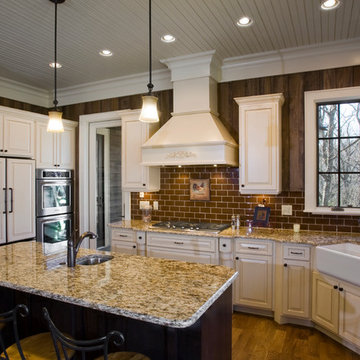
Tim Burleson, The Frontier Group
Open concept kitchen - mid-sized rustic single-wall light wood floor open concept kitchen idea in Other with an integrated sink, beaded inset cabinets, white cabinets, granite countertops, red backsplash, ceramic backsplash, white appliances and an island
Open concept kitchen - mid-sized rustic single-wall light wood floor open concept kitchen idea in Other with an integrated sink, beaded inset cabinets, white cabinets, granite countertops, red backsplash, ceramic backsplash, white appliances and an island

Built in 1949, this Edina home had a strong horizontal presence on the site, but through subsequent renovations the overall massing was lacking clarity and refinement and the entry was diminutive and uninviting. The roof and siding materials were aging, and important interior spaces were cramped and closed in. The house needed better light, better connection internally and out, and exterior updates to clarify and enhance the strengths of the home.
The primary design evolved out of a celebration of the existing horizontality of the home and a recognition that a bigger home was not needed. By layering materiality and color, a new identity was created. A new cedar entry canopy slips out from under the previous roof line, extending further towards the street. This added warmth at the entry is echoed along the facade, creating a graceful rhythm and texture. The previous additions were re-clad with a darker material palette in order to anchor and unify the ends of the home. As the grade slopes down towards the back yard, horizontal bands are exposed, revealing the layering top to bottom. Combined, these few shifts in color and materiality allowed for a complete transformation of the home.
The interior is reflective of the material and color palette used outside. The main living spaces are opened up and connected while strengthening the original symmetry of the more formal linear alignment of rooms. A whole new kitchen relocates the center of the home and makes more fluid the daily life of this young family. The house is fully transformed inside and out, all without adding more square feet.
Project Team:
Ben Awes, AIA, Principal-in-Charge
Nate Dodge
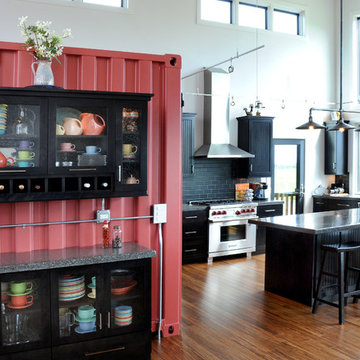
Complete view of kitchen.
Hal Kearney, Photographer
Mid-sized urban single-wall medium tone wood floor open concept kitchen photo in Other with black cabinets, black backsplash, stainless steel appliances, an island, an integrated sink, recessed-panel cabinets, concrete countertops and ceramic backsplash
Mid-sized urban single-wall medium tone wood floor open concept kitchen photo in Other with black cabinets, black backsplash, stainless steel appliances, an island, an integrated sink, recessed-panel cabinets, concrete countertops and ceramic backsplash
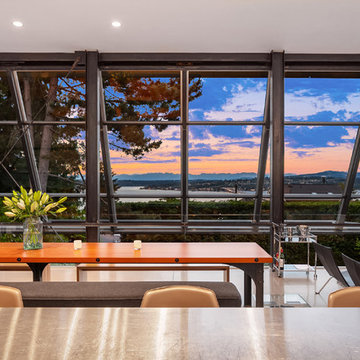
matthew gallant
Inspiration for a huge modern single-wall concrete floor and gray floor open concept kitchen remodel in Seattle with an integrated sink, flat-panel cabinets, stainless steel cabinets, stainless steel countertops, metallic backsplash, metal backsplash, stainless steel appliances, an island and gray countertops
Inspiration for a huge modern single-wall concrete floor and gray floor open concept kitchen remodel in Seattle with an integrated sink, flat-panel cabinets, stainless steel cabinets, stainless steel countertops, metallic backsplash, metal backsplash, stainless steel appliances, an island and gray countertops
Open Concept Kitchen with an Integrated Sink Ideas
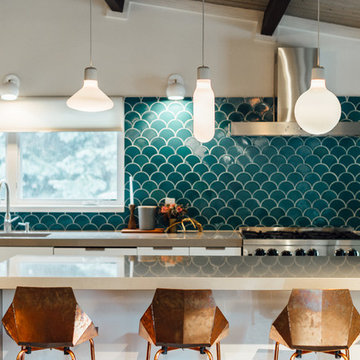
Photo: Kerri Fukui
Open concept kitchen - mid-sized 1950s l-shaped medium tone wood floor and brown floor open concept kitchen idea in Salt Lake City with an integrated sink, flat-panel cabinets, white cabinets, quartz countertops, blue backsplash, ceramic backsplash, stainless steel appliances and an island
Open concept kitchen - mid-sized 1950s l-shaped medium tone wood floor and brown floor open concept kitchen idea in Salt Lake City with an integrated sink, flat-panel cabinets, white cabinets, quartz countertops, blue backsplash, ceramic backsplash, stainless steel appliances and an island
6





