Open Concept Kitchen with No Island Ideas
Refine by:
Budget
Sort by:Popular Today
221 - 240 of 22,861 photos
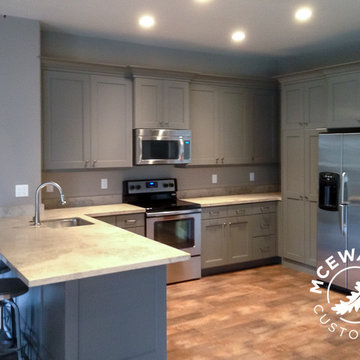
Mid-sized arts and crafts u-shaped dark wood floor open concept kitchen photo in Salt Lake City with an undermount sink, recessed-panel cabinets, gray cabinets, quartz countertops, brown backsplash, stone slab backsplash, stainless steel appliances and no island
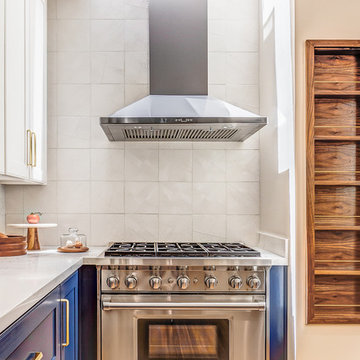
Inspiration for a large contemporary u-shaped light wood floor and beige floor open concept kitchen remodel in San Francisco with an undermount sink, shaker cabinets, blue cabinets, quartz countertops, white backsplash, marble backsplash, stainless steel appliances, no island and white countertops
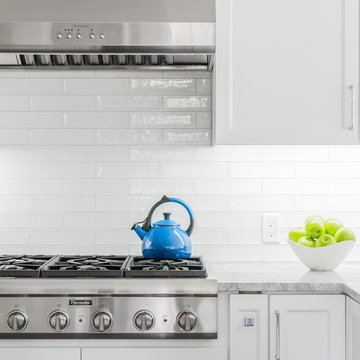
Mid-sized elegant u-shaped medium tone wood floor and brown floor open concept kitchen photo in Boston with recessed-panel cabinets, white cabinets, marble countertops, white backsplash, subway tile backsplash, an undermount sink, paneled appliances, no island and gray countertops
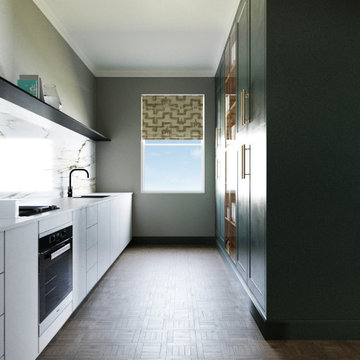
Fresh and airy. Adding nice vibrant colours to bring in more depth into the space, and white cabinets to bring in more light making the space feel much bigger.
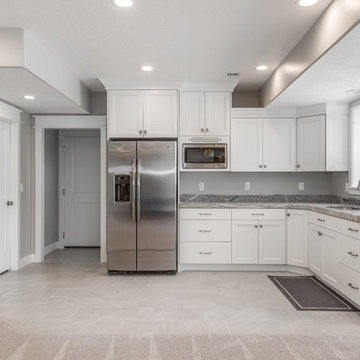
Small arts and crafts l-shaped gray floor open concept kitchen photo in Salt Lake City with white cabinets, stainless steel appliances and no island
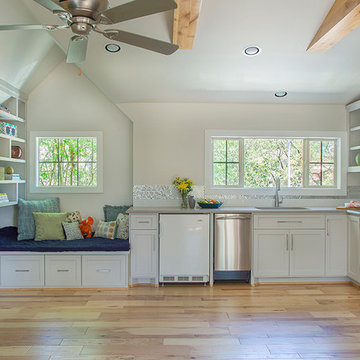
Mothe
Example of a small trendy l-shaped light wood floor and beige floor open concept kitchen design in Houston with an undermount sink, shaker cabinets, white cabinets, quartz countertops, metallic backsplash, mosaic tile backsplash, stainless steel appliances, no island and gray countertops
Example of a small trendy l-shaped light wood floor and beige floor open concept kitchen design in Houston with an undermount sink, shaker cabinets, white cabinets, quartz countertops, metallic backsplash, mosaic tile backsplash, stainless steel appliances, no island and gray countertops
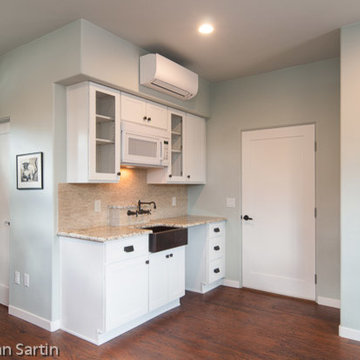
Guest House kitchen with granite counter top and hammered copper sink.
John Sartin, Tucson AZ
Small farmhouse single-wall dark wood floor open concept kitchen photo in Phoenix with a farmhouse sink, recessed-panel cabinets, white cabinets, granite countertops, beige backsplash, matchstick tile backsplash, white appliances and no island
Small farmhouse single-wall dark wood floor open concept kitchen photo in Phoenix with a farmhouse sink, recessed-panel cabinets, white cabinets, granite countertops, beige backsplash, matchstick tile backsplash, white appliances and no island
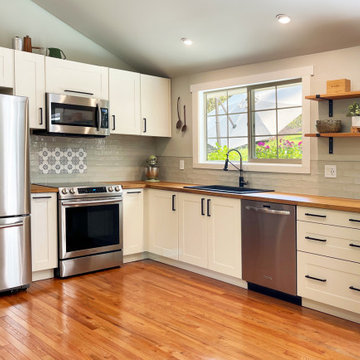
This mid-century home got a new modern farmhouse meets craftsman style kitchen remodel. We installed new cabinets, Italian tile with a hand-painted marble feature backsplash, installed a new sink and faucet, enlarged and replaced the window and trim, installed butcher block countertops, and installation of new appliances.
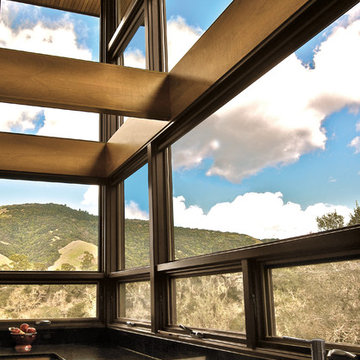
Marvin Windows Ultimate Awning
Provided By Marvin Windows
Example of a large minimalist open concept kitchen design in Minneapolis with light wood cabinets and no island
Example of a large minimalist open concept kitchen design in Minneapolis with light wood cabinets and no island
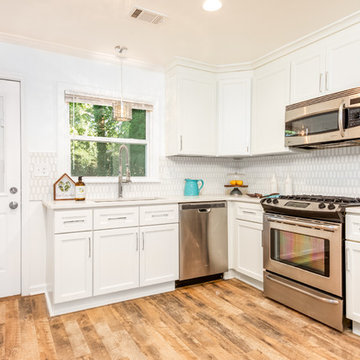
Open concept kitchen - small contemporary u-shaped medium tone wood floor and brown floor open concept kitchen idea in Atlanta with an undermount sink, shaker cabinets, white cabinets, gray backsplash, ceramic backsplash, stainless steel appliances, no island and white countertops
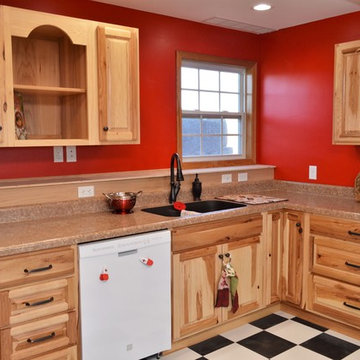
Cabinet Brand: Haas Signature Collection
Wood Species: Rustic Hickory
Cabinet Finish: Natural
Door Style: Federal Square
Counter top: Laminate, Ultra Form-No Drip, Coved backsplash, Sedona Trail color
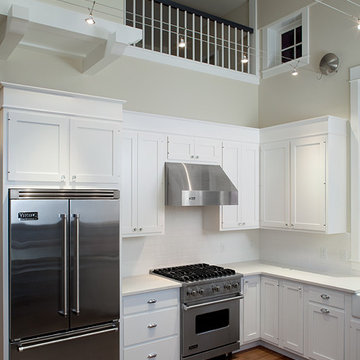
The “Pinecliff” is a unique solution to a common problem in waterfront property: a narrow lot. What it lacks in width, this home makes up for in height and length, maximizing the available space and taking full advantage of what are sure to be expansive views from each of its three stories. Featuring porthole windows and outdoor upper decks, the “Pinecliff” exudes a distinctly nautical air, perching on its steep grade like a great docked ship. The entry-level functions as the main living space, featuring a half bath, entry area, kitchen, dining, and living room. One floor up is the laundry, bunkroom and master suite. The basement level is home to another bedroom suite and office space. Across the way, through the covered patio alcove, is the lower level family room, complete with kitchenette and walkout access to the water.
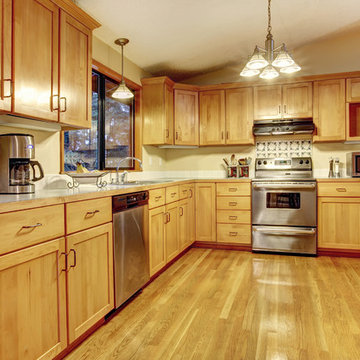
Shutterstock
Inspiration for a mid-sized timeless l-shaped light wood floor and brown floor open concept kitchen remodel in New York with a drop-in sink, shaker cabinets, light wood cabinets, laminate countertops, multicolored backsplash, ceramic backsplash, stainless steel appliances, no island and white countertops
Inspiration for a mid-sized timeless l-shaped light wood floor and brown floor open concept kitchen remodel in New York with a drop-in sink, shaker cabinets, light wood cabinets, laminate countertops, multicolored backsplash, ceramic backsplash, stainless steel appliances, no island and white countertops
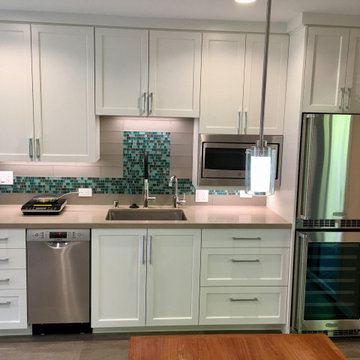
The older couple needed a kitchenette to be on the same level as their bedroom. Their large house has three levels, making it a long difficult trek for the couple with health issues. Originally housing a billiard table, this room was converted to house a small kitchenette. A single burner induction cooktop is perfect for them to make their breakfast.
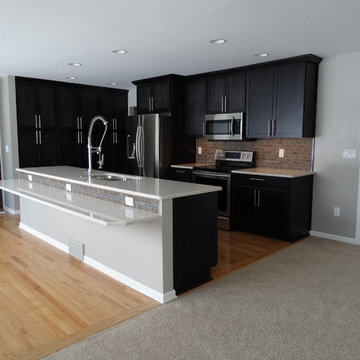
Example of a mid-sized transitional galley light wood floor open concept kitchen design in Detroit with an undermount sink, shaker cabinets, dark wood cabinets, quartz countertops, brown backsplash, cement tile backsplash, stainless steel appliances and no island
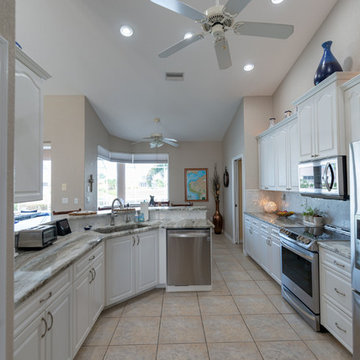
Not every remodel has to be major. Just changing out the kitchen countertops and backsplash could make a world of difference. This home needed a quick update without breaking the bank. With quality cabinets and a great layout, we simply updated the tops and backsplash to brighten the space then upgraded the sink area to fit the clients needs.
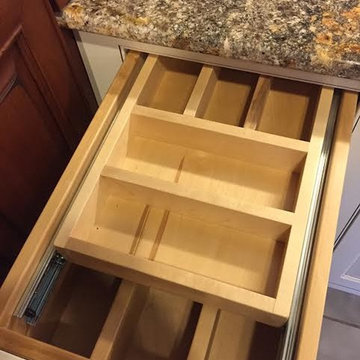
Showplace Wood Products/Chesapeake Maple w/ Soft Cream Paint + Walnut Glaze/Cambridge Cherry w/ Vintage Autumn/Mascarello Granite/Brown Quartz Top
Example of a small classic l-shaped ceramic tile open concept kitchen design in Other with a single-bowl sink, beaded inset cabinets, white cabinets, granite countertops, ceramic backsplash, no island and beige backsplash
Example of a small classic l-shaped ceramic tile open concept kitchen design in Other with a single-bowl sink, beaded inset cabinets, white cabinets, granite countertops, ceramic backsplash, no island and beige backsplash
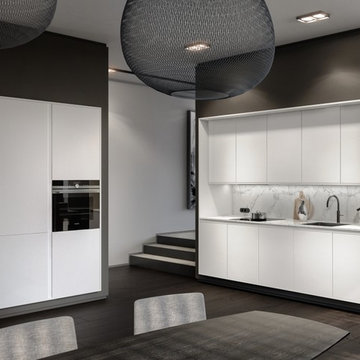
Inspiration for a large contemporary l-shaped dark wood floor and brown floor open concept kitchen remodel in Boston with an undermount sink, flat-panel cabinets, white cabinets, solid surface countertops, white backsplash, marble backsplash, stainless steel appliances, no island and white countertops
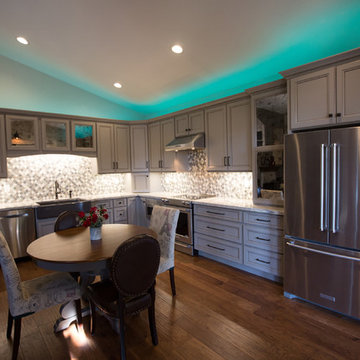
This Kitchen was inefficient before. The island was big and bulky, and created a huge traffic jam before.
By removing a big window where the refrigerator was, and adding a new access to the backyard, this kitchen completely opened up!
Paint color - Woodrow Wilson Putty - Valspar
Floors: Engineered hardwood
Backsplash: Gris Et Blanc Baroque - Dal Tile
Antique Mirror Panes: Mystic Antique Mirror Finish
Sink: Whitehaven Undermount Farmhouse Apron-Front Cast Iron 33 in. Single Basin Kitchen Sink in Thunder Grey
Faucet: Kohler Artifacts single-handle bar sink faucet with 13-1/16" swing spout
Open Concept Kitchen with No Island Ideas
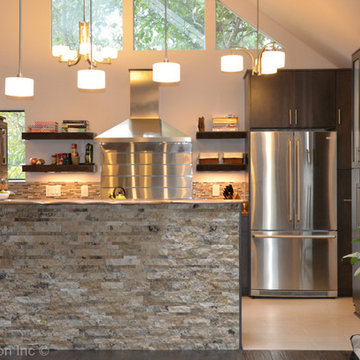
RJK Construction Inc.
Removing a partition wall between the living area and kitchen, allowed us to bring out a peninsula into the living area expanding the kitchen, and providing the opportunity for additional cabinetry, countertop space, and a bar top. Dark CWP cabinetry creates contrast in the kitchen. Quartz countertops offer a durable surface, while a section of butcher block next to the cooktop serves as a convenient prep space for cutting vegetables or bread. This kitchen is packed with professional grade appliances. A Viking Professional Cooktop, and oven-microwave combination demand attention in this kitchen. Stainless Steel appliances are complemented by the stainless steel backsplash behind the range, and between the countertop and bar of the peninsula. A stone combination stacked tile is featured in the remaining backsplash space. A custom wood feature was placed on top of the bar in this kitchen, adding a luxurious, and earthy feature in this kitchen. While in the home, we were also able to re-finish the flooring in the adjacent living room, tying the two rooms together.
12





