Open Concept Kitchen with No Island Ideas
Refine by:
Budget
Sort by:Popular Today
161 - 180 of 22,823 photos
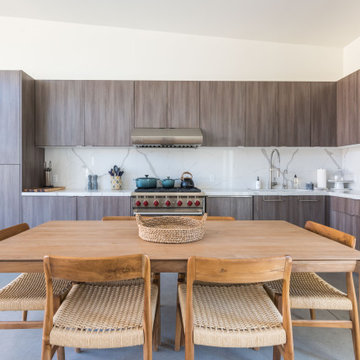
Example of a trendy l-shaped gray floor and vaulted ceiling open concept kitchen design in San Luis Obispo with an undermount sink, medium tone wood cabinets, white backsplash, paneled appliances, no island and white countertops
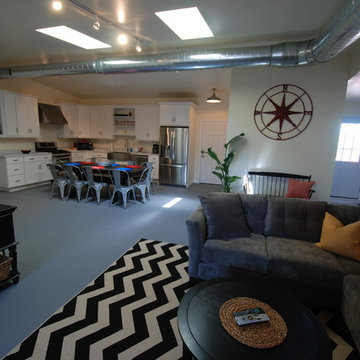
Living Room & Open Kitchen
Photo by T. Amarant
Example of a mid-sized beach style l-shaped concrete floor open concept kitchen design in Providence with a single-bowl sink, recessed-panel cabinets, white cabinets, solid surface countertops, stainless steel appliances and no island
Example of a mid-sized beach style l-shaped concrete floor open concept kitchen design in Providence with a single-bowl sink, recessed-panel cabinets, white cabinets, solid surface countertops, stainless steel appliances and no island
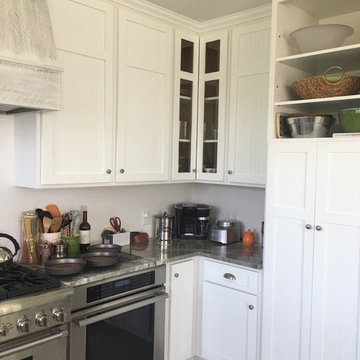
Large beach style l-shaped medium tone wood floor and brown floor open concept kitchen photo in Boston with an undermount sink, shaker cabinets, white cabinets, quartzite countertops, white backsplash, porcelain backsplash, stainless steel appliances and no island
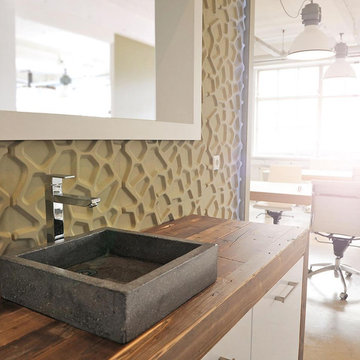
Open concept kitchen - mid-sized contemporary galley concrete floor and beige floor open concept kitchen idea in Orange County with a single-bowl sink, flat-panel cabinets, white cabinets, wood countertops, beige backsplash and no island
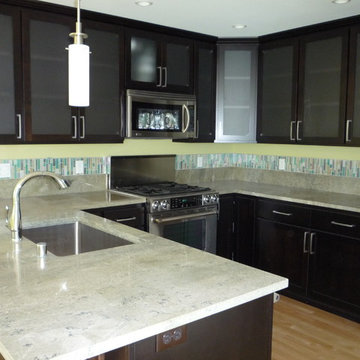
Mid-sized trendy u-shaped light wood floor open concept kitchen photo in Seattle with an undermount sink, shaker cabinets, dark wood cabinets, multicolored backsplash, matchstick tile backsplash, stainless steel appliances and no island
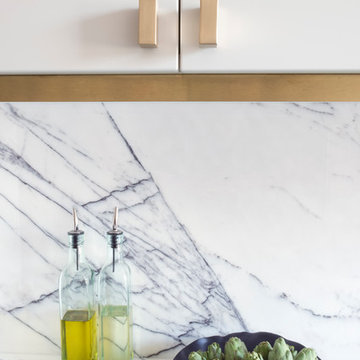
Contemporary Kitchen with white cabinet and lilac marble backsplash and countertop. Brass hardware and architectural details.
Small trendy galley porcelain tile and gray floor open concept kitchen photo in New York with a double-bowl sink, flat-panel cabinets, white cabinets, marble countertops, white backsplash, marble backsplash, stainless steel appliances and no island
Small trendy galley porcelain tile and gray floor open concept kitchen photo in New York with a double-bowl sink, flat-panel cabinets, white cabinets, marble countertops, white backsplash, marble backsplash, stainless steel appliances and no island
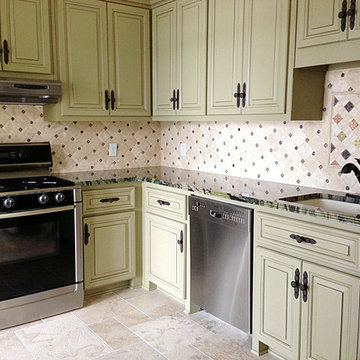
www.myjarvisdesign.com
Inspiration for a mid-sized timeless l-shaped ceramic tile and beige floor open concept kitchen remodel in Jacksonville with an undermount sink, raised-panel cabinets, beige cabinets, marble countertops, beige backsplash, ceramic backsplash, stainless steel appliances and no island
Inspiration for a mid-sized timeless l-shaped ceramic tile and beige floor open concept kitchen remodel in Jacksonville with an undermount sink, raised-panel cabinets, beige cabinets, marble countertops, beige backsplash, ceramic backsplash, stainless steel appliances and no island
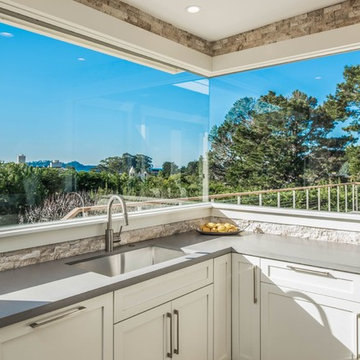
Example of a large transitional u-shaped light wood floor open concept kitchen design in Orange County with a single-bowl sink, shaker cabinets, white cabinets, stone tile backsplash, no island, beige backsplash and gray countertops
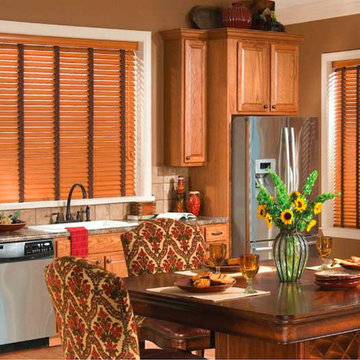
Open concept kitchen - mid-sized traditional single-wall medium tone wood floor open concept kitchen idea in Orange County with a drop-in sink, raised-panel cabinets, medium tone wood cabinets, granite countertops, beige backsplash, stone tile backsplash, stainless steel appliances and no island
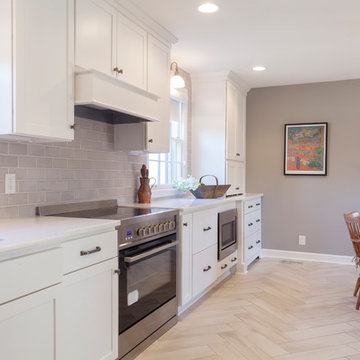
Open concept kitchen - mid-sized transitional u-shaped porcelain tile and beige floor open concept kitchen idea in Nashville with an undermount sink, shaker cabinets, white cabinets, solid surface countertops, gray backsplash, porcelain backsplash, stainless steel appliances, no island and white countertops
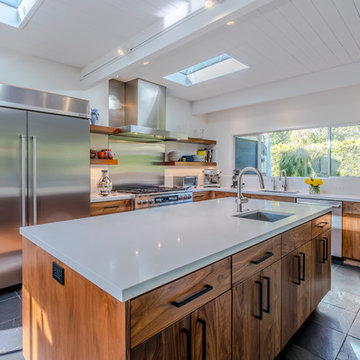
Modern Home designed by Burdge and Associates Architects in Malibu, CA.
Open concept kitchen - contemporary u-shaped slate floor and gray floor open concept kitchen idea in Los Angeles with a drop-in sink, flat-panel cabinets, light wood cabinets, granite countertops, white backsplash, marble backsplash, stainless steel appliances, no island and white countertops
Open concept kitchen - contemporary u-shaped slate floor and gray floor open concept kitchen idea in Los Angeles with a drop-in sink, flat-panel cabinets, light wood cabinets, granite countertops, white backsplash, marble backsplash, stainless steel appliances, no island and white countertops
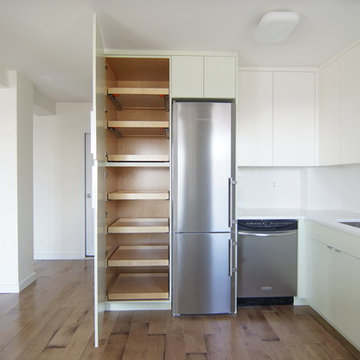
Kris Famurat
Open concept kitchen - small contemporary u-shaped medium tone wood floor open concept kitchen idea in New York with a single-bowl sink, flat-panel cabinets, green cabinets, quartz countertops, white backsplash, ceramic backsplash, stainless steel appliances and no island
Open concept kitchen - small contemporary u-shaped medium tone wood floor open concept kitchen idea in New York with a single-bowl sink, flat-panel cabinets, green cabinets, quartz countertops, white backsplash, ceramic backsplash, stainless steel appliances and no island
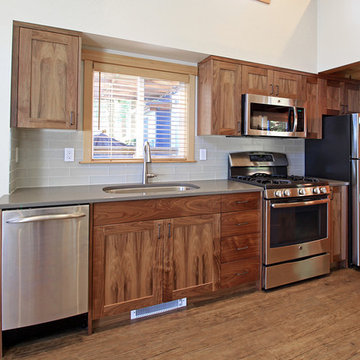
Small arts and crafts single-wall vinyl floor open concept kitchen photo in Seattle with an undermount sink, shaker cabinets, medium tone wood cabinets, quartz countertops, gray backsplash, glass tile backsplash, stainless steel appliances and no island
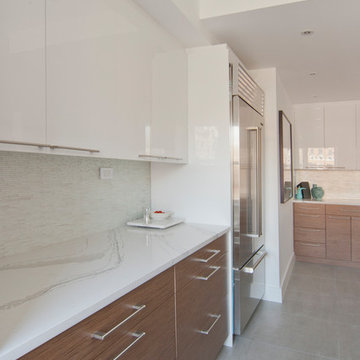
Mid-sized trendy galley ceramic tile and white floor open concept kitchen photo in New York with an undermount sink, flat-panel cabinets, white cabinets, marble countertops, stainless steel appliances and no island
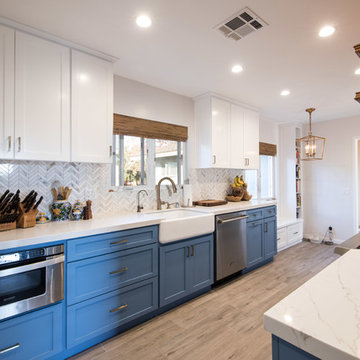
http://builttoperfection.com/
Mid-sized transitional galley light wood floor and brown floor open concept kitchen photo in Los Angeles with a farmhouse sink, shaker cabinets, blue cabinets, quartzite countertops, beige backsplash, ceramic backsplash, stainless steel appliances, no island and white countertops
Mid-sized transitional galley light wood floor and brown floor open concept kitchen photo in Los Angeles with a farmhouse sink, shaker cabinets, blue cabinets, quartzite countertops, beige backsplash, ceramic backsplash, stainless steel appliances, no island and white countertops
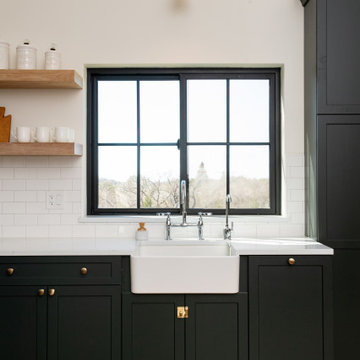
Open concept kitchen - mid-sized scandinavian l-shaped light wood floor and multicolored floor open concept kitchen idea in Sacramento with a farmhouse sink, shaker cabinets, green cabinets, quartz countertops, white backsplash, subway tile backsplash, stainless steel appliances, no island and white countertops
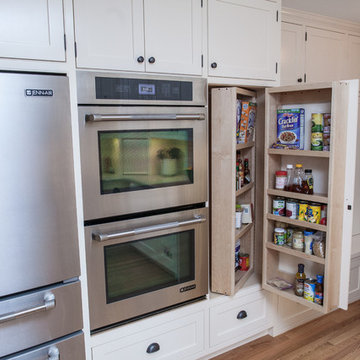
The kitchen in this 1950’s home needed a complete overhaul. It was dark, outdated and inefficient.
The homeowners wanted to give the space a modern feel without losing the 50’s vibe that is consistent throughout the rest of the home.
The homeowner’s needs included:
- Working within a fixed space, though reconfiguring or moving walls was okay
- Incorporating work space for two chefs
- Creating a mudroom
- Maintaining the existing laundry chute
- A concealed trash receptacle
The new kitchen makes use of every inch of space. To maximize counter and cabinet space, we closed in a second exit door and removed a wall between the kitchen and family room. This allowed us to create two L shaped workspaces and an eat-in bar space. A new mudroom entrance was gained by capturing space from an existing closet next to the main exit door.
The industrial lighting fixtures and wrought iron hardware bring a modern touch to this retro space. Inset doors on cabinets and beadboard details replicate details found throughout the rest of this 50’s era house.
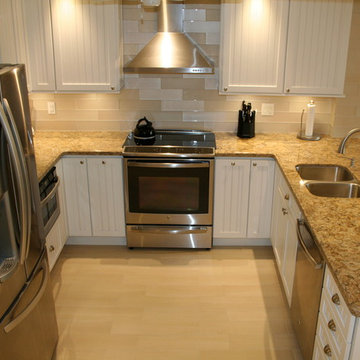
Mid-sized beach style u-shaped open concept kitchen photo in Miami with white cabinets, beige backsplash, stainless steel appliances, no island and recessed-panel cabinets
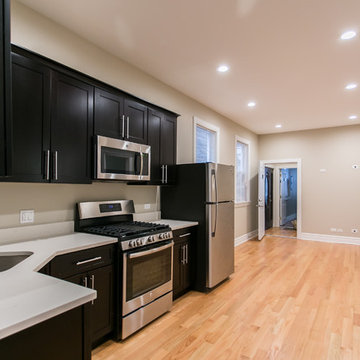
A complete gut rehab job we finished for a rental unit in Chicago. We wanted to provide the best layout and design for future tenants, so we created a 3 bedroom home with an open kitchen and living room area. One bedroom includes a large ensuite bath, and all rooms boast large and convenient closet space.
With a clean and simple design, this unit will complement any interior style that the tenants may have. Easy maintenance and easy-to-clean hardwood floors are an additional plus!
For more about Chi Renovation & Design, click here: https://www.chirenovation.com/
Open Concept Kitchen with No Island Ideas
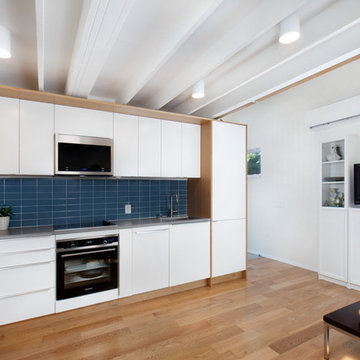
M.Romney Photography
Open concept kitchen - small contemporary single-wall light wood floor and brown floor open concept kitchen idea in Seattle with an undermount sink, flat-panel cabinets, white cabinets, quartz countertops, blue backsplash, ceramic backsplash, white appliances, no island and gray countertops
Open concept kitchen - small contemporary single-wall light wood floor and brown floor open concept kitchen idea in Seattle with an undermount sink, flat-panel cabinets, white cabinets, quartz countertops, blue backsplash, ceramic backsplash, white appliances, no island and gray countertops
9





