Open Concept Kitchen with Open Cabinets Ideas
Refine by:
Budget
Sort by:Popular Today
21 - 40 of 1,766 photos
Item 1 of 3

Graham Atkins-Hughes
Mid-sized beach style u-shaped painted wood floor and white floor open concept kitchen photo in New York with a farmhouse sink, open cabinets, white cabinets, wood countertops, stainless steel appliances, an island and gray countertops
Mid-sized beach style u-shaped painted wood floor and white floor open concept kitchen photo in New York with a farmhouse sink, open cabinets, white cabinets, wood countertops, stainless steel appliances, an island and gray countertops
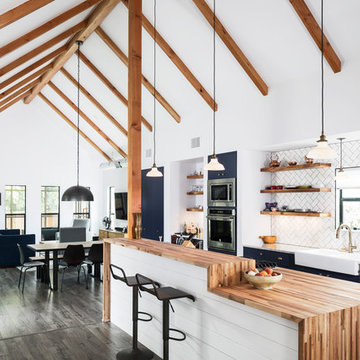
Example of a farmhouse open concept kitchen design in Austin with a farmhouse sink, open cabinets, white backsplash, stainless steel appliances and an island
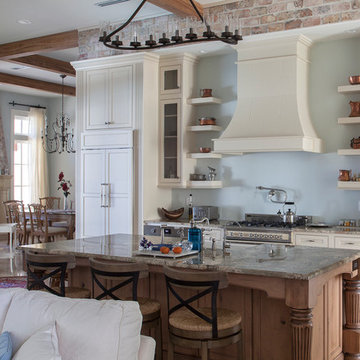
French country open concept kitchen photo in Miami with open cabinets, beige cabinets, stainless steel appliances and an island
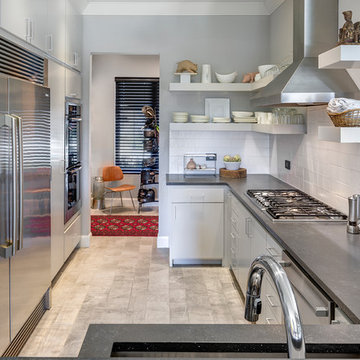
Don Shreve
Inspiration for a mid-sized transitional galley porcelain tile open concept kitchen remodel in Other with a single-bowl sink, open cabinets, gray cabinets, soapstone countertops, white backsplash, cement tile backsplash, stainless steel appliances and no island
Inspiration for a mid-sized transitional galley porcelain tile open concept kitchen remodel in Other with a single-bowl sink, open cabinets, gray cabinets, soapstone countertops, white backsplash, cement tile backsplash, stainless steel appliances and no island

Example of a mid-sized trendy l-shaped porcelain tile, gray floor, wood ceiling and vaulted ceiling open concept kitchen design in New York with open cabinets, marble countertops, white backsplash, ceramic backsplash, stainless steel appliances, an island, white countertops and medium tone wood cabinets
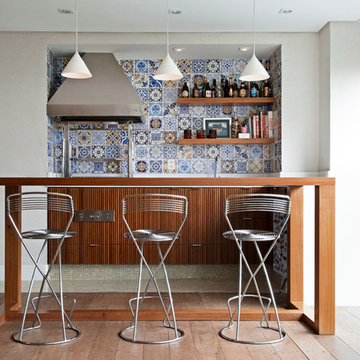
Designed by We Bossa
Example of a transitional light wood floor open concept kitchen design in Miami with open cabinets, medium tone wood cabinets, multicolored backsplash and an island
Example of a transitional light wood floor open concept kitchen design in Miami with open cabinets, medium tone wood cabinets, multicolored backsplash and an island
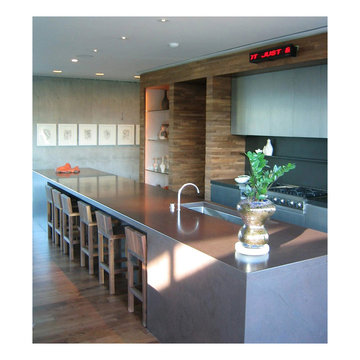
Frank Oudeman
Inspiration for a huge modern single-wall light wood floor and brown floor open concept kitchen remodel in Albuquerque with an undermount sink, open cabinets, stainless steel appliances and an island
Inspiration for a huge modern single-wall light wood floor and brown floor open concept kitchen remodel in Albuquerque with an undermount sink, open cabinets, stainless steel appliances and an island
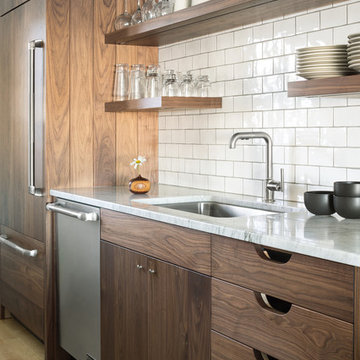
Example of a large trendy light wood floor open concept kitchen design in Portland Maine with a drop-in sink, open cabinets, medium tone wood cabinets, marble countertops, white backsplash, ceramic backsplash, stainless steel appliances and an island
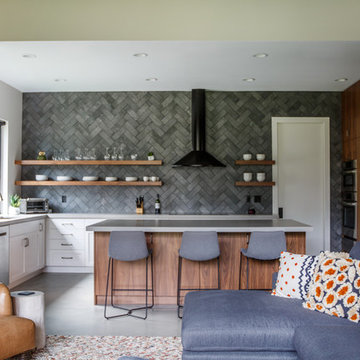
Inspiration for a contemporary l-shaped gray floor open concept kitchen remodel in Jacksonville with an undermount sink, open cabinets, gray backsplash, stainless steel appliances, an island and gray countertops
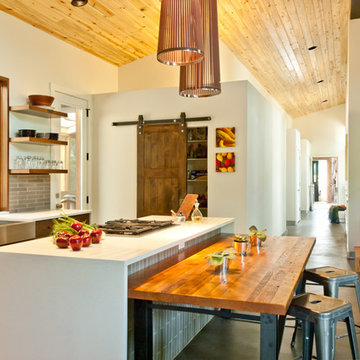
Maggie Flickinger
Example of a mid-sized trendy single-wall open concept kitchen design in Denver with a farmhouse sink, open cabinets, medium tone wood cabinets, gray backsplash, ceramic backsplash, stainless steel appliances and two islands
Example of a mid-sized trendy single-wall open concept kitchen design in Denver with a farmhouse sink, open cabinets, medium tone wood cabinets, gray backsplash, ceramic backsplash, stainless steel appliances and two islands
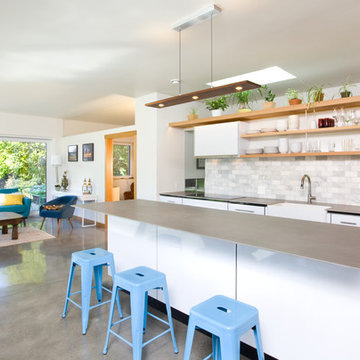
Ramsay Photography
Open concept kitchen - mid-sized contemporary u-shaped concrete floor and gray floor open concept kitchen idea in Seattle with open cabinets, light wood cabinets, white backsplash and an island
Open concept kitchen - mid-sized contemporary u-shaped concrete floor and gray floor open concept kitchen idea in Seattle with open cabinets, light wood cabinets, white backsplash and an island
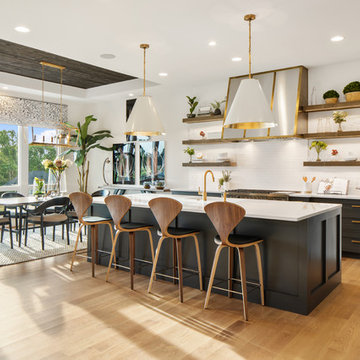
Grupenhof Photography
Inspiration for a huge craftsman light wood floor open concept kitchen remodel in Cincinnati with open cabinets, white backsplash, an island and white countertops
Inspiration for a huge craftsman light wood floor open concept kitchen remodel in Cincinnati with open cabinets, white backsplash, an island and white countertops
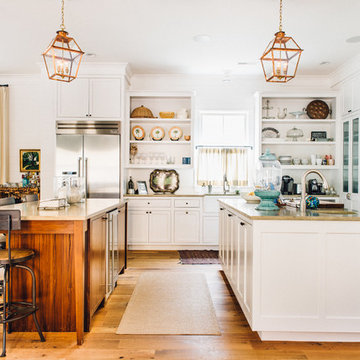
Inspiration for a coastal medium tone wood floor open concept kitchen remodel in Charleston with an undermount sink, open cabinets, white cabinets, white backsplash, stainless steel appliances and two islands
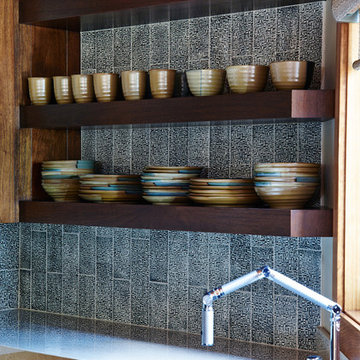
Open concept kitchen - mid-sized transitional u-shaped dark wood floor and brown floor open concept kitchen idea in Other with a farmhouse sink, open cabinets, dark wood cabinets, solid surface countertops, gray backsplash, ceramic backsplash, stainless steel appliances and a peninsula
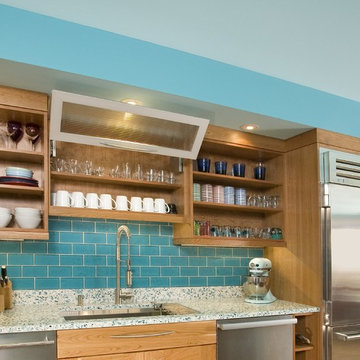
This project began with the request to update the existing kitchen of this eclectic waterfront home on Puget Sound. The remodel entailed relocating the kitchen from the front of the house where it was limiting the window space to the back of the house overlooking the family room and dining room. We opened up the kitchen with sliding window walls to create a natural connection to the exterior.
The bold colors were the owner’s vision, and they wanted the space to be fun and inviting. From the reclaimed barn wood floors to the recycled glass countertops to the Teppanyaki grill on the island and the custom stainless steel cloud hood suspended from the barrel vault ceiling, virtually everything was centered on entertaining.
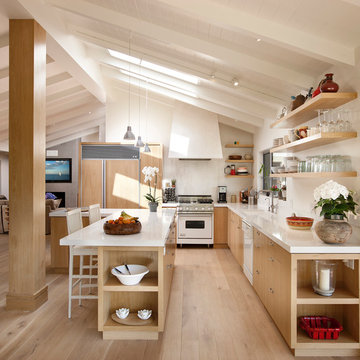
Architect: Warner Group | Photo by: Jim Bartsch | Built by Allen
Inspiration for a mid-sized contemporary l-shaped light wood floor and beige floor open concept kitchen remodel in Santa Barbara with an undermount sink, open cabinets, light wood cabinets, quartz countertops, white backsplash, paneled appliances and an island
Inspiration for a mid-sized contemporary l-shaped light wood floor and beige floor open concept kitchen remodel in Santa Barbara with an undermount sink, open cabinets, light wood cabinets, quartz countertops, white backsplash, paneled appliances and an island
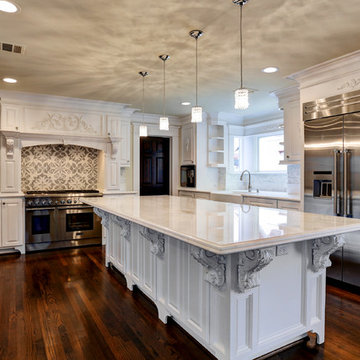
Mid-sized elegant galley dark wood floor open concept kitchen photo in Houston with a farmhouse sink, open cabinets, white cabinets, marble countertops, white backsplash, subway tile backsplash, paneled appliances and an island
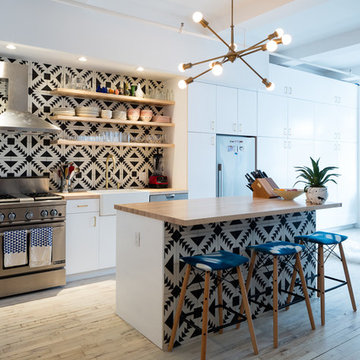
Renovated Kitchen in Silk Building Condo. Encaustic Tiles from Cement Tile Shop. Hardwood counter on custom cabinetry and floating island. Sazerac Stitches brass chandelier. Photography by Nicholas Calcott.
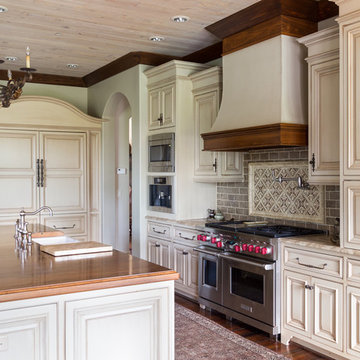
Tommy Daspit is an Architectural & Interiors Photographer in Birmingham, Alabama. This amazing home in Liberty Park was photographed for the homeowner as part of their real estate listing. Tommy is available throughout the southeastern United States to photograph homes, buildings, and businesses for architects, builders, designers, decorators, and homeowners. See more of his work at http://tommydaspit.com
Open Concept Kitchen with Open Cabinets Ideas
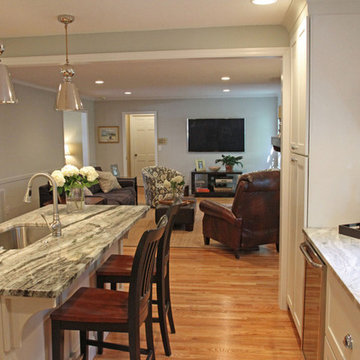
This two-story West Ashley home was built with many traditional features like closed spaces, wood paneled-walls, brick fireplaces and dark wood kitchen cabinets, which are all representative of the year it was built. But, it was time to give the new homeowners a space they would enjoy for years to come. The den makeover included removing pocket doors and walls to open up the adjoining rooms. We also wall-mounted the TV, installed canned lights and drywalled the ceiling – removing the dated popcorn – for a more updated look.
The biggest transformation was the new view from the den to the kitchen, which received a facelift of its own. With a little interior design help, the kitchen became a beautiful and elegant space equipped with a new kitchen island with granite, white subway tiles for backsplash between the white cabinets and stainless steel appliances. The hanging pendants also added a nice touch.
Our favorite feature is the new Butler’s prep area, which has plenty of prep space (and a sink), open shelves, great light from the kitchen window and unique penny rounds in an Ash color for a counter-to-ceiling glamorous look. We love this kitchen transformation!
Lauren Anderson, Selling Point Photography
2





