Open Concept Kitchen with Recessed-Panel Cabinets Ideas
Refine by:
Budget
Sort by:Popular Today
161 - 180 of 46,764 photos
Item 1 of 3
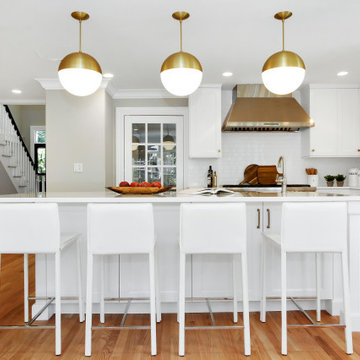
Extensively renovated colonial located in Chappaqua, NY with 3,801 sq ft, 4 beds and 2.5 baths staged by BA Staging & Interiors. Bright white was used as the predominant color to unify the spaces. Light colored furniture, accessories and décor were chosen to complement the open floor space of the kitchen, casual dining area and family room.
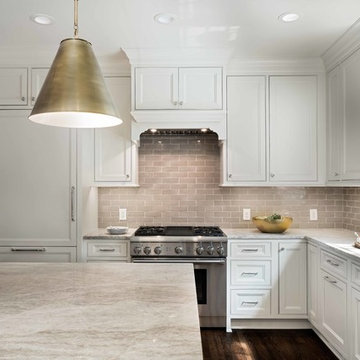
The integrated Thermador refrigerator blends into the kitchen cabinetry. A simple, cabinet style hood over the Walker Zanger Tuilleries ceramic backsplash creates a classic and timeless look in this Myers Park kitchen remodel. © Deborah Scannell Photography
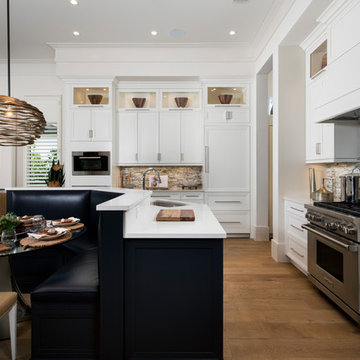
Open concept kitchen - coastal medium tone wood floor open concept kitchen idea in Miami with an undermount sink, recessed-panel cabinets, multicolored backsplash, stainless steel appliances, an island and white countertops
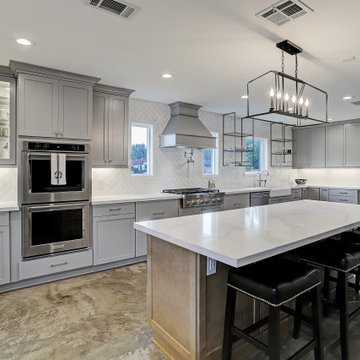
Natural light and different color tones bring this kitchen to life. The stained cement floor adds depth to this kitchen that brings the design altogether.
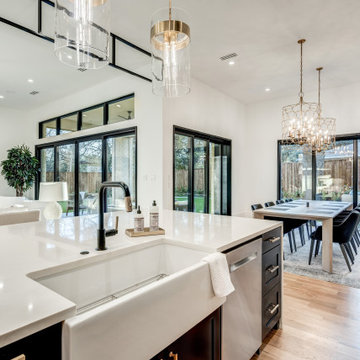
Inspiration for a modern l-shaped light wood floor and brown floor open concept kitchen remodel in Dallas with a farmhouse sink, recessed-panel cabinets, black cabinets, quartz countertops, white backsplash, marble backsplash, stainless steel appliances, an island and white countertops
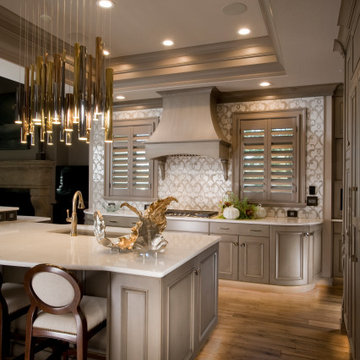
A transitional kitchen using Crystal's Cabinetry in the Hanover door style. The finish is a custom stain on Premium Alder wood. The counter tops are the Ironsbridge Cambria. The tile is from Glazzio.
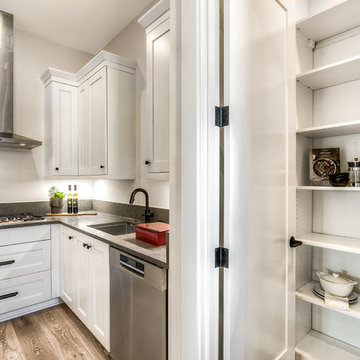
Open concept kitchen - huge transitional l-shaped light wood floor open concept kitchen idea in Seattle with an undermount sink, recessed-panel cabinets, white cabinets, stainless steel appliances, an island and gray countertops
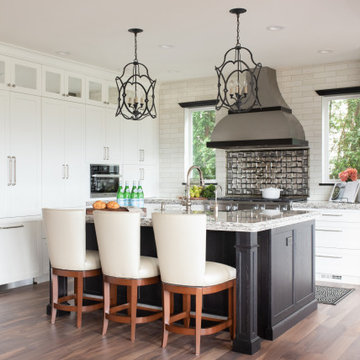
Large transitional l-shaped dark wood floor and brown floor open concept kitchen photo in Seattle with a farmhouse sink, recessed-panel cabinets, yellow cabinets, quartz countertops, white backsplash, porcelain backsplash, paneled appliances, an island and gray countertops
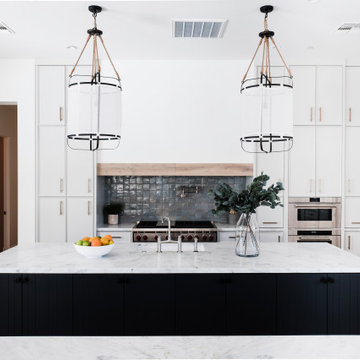
Transitional u-shaped medium tone wood floor and brown floor open concept kitchen photo in Phoenix with an undermount sink, recessed-panel cabinets, white cabinets, gray backsplash, paneled appliances, an island and gray countertops
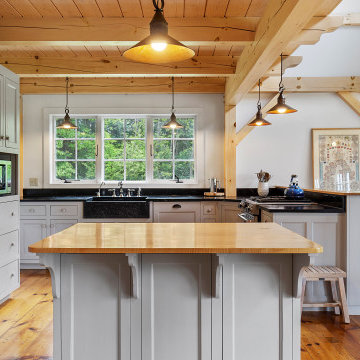
Inspiration for a large cottage l-shaped medium tone wood floor and exposed beam open concept kitchen remodel in New York with a farmhouse sink, recessed-panel cabinets, white cabinets, soapstone countertops, stainless steel appliances, an island and black countertops
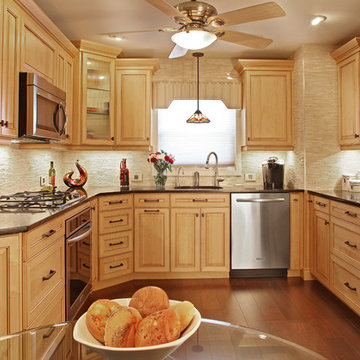
Hard Maple cabinets in a Natural Finish with a Caramel Glaze. Floating Shelves have Espresso Finish. Cambria Engineered Quartz Countertop in Wellington. Designed, manufactured and installed by Kitchen Magic.

Trent Teigen
Example of a mid-sized transitional u-shaped porcelain tile and beige floor open concept kitchen design in Other with a double-bowl sink, recessed-panel cabinets, quartzite countertops, blue backsplash, mosaic tile backsplash, stainless steel appliances, an island and medium tone wood cabinets
Example of a mid-sized transitional u-shaped porcelain tile and beige floor open concept kitchen design in Other with a double-bowl sink, recessed-panel cabinets, quartzite countertops, blue backsplash, mosaic tile backsplash, stainless steel appliances, an island and medium tone wood cabinets
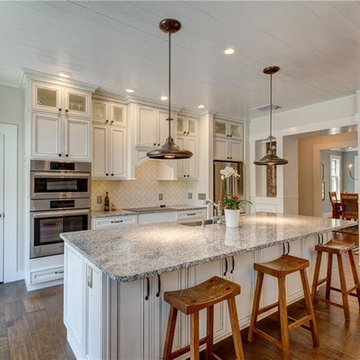
Example of a mid-sized classic galley dark wood floor and brown floor open concept kitchen design in Other with a farmhouse sink, recessed-panel cabinets, white cabinets, granite countertops, white backsplash, ceramic backsplash, stainless steel appliances, an island and multicolored countertops
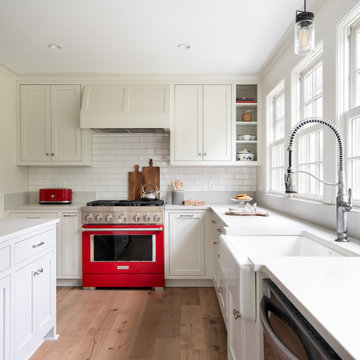
Inspiration for a mid-sized transitional l-shaped medium tone wood floor and brown floor open concept kitchen remodel in Kansas City with a farmhouse sink, recessed-panel cabinets, gray cabinets, quartz countertops, black appliances, an island, gray countertops and white backsplash

As innkeepers, Lois and Evan Evans know all about hospitality. So after buying a 1955 Cape Cod cottage whose interiors hadn’t been updated since the 1970s, they set out on a whole-house renovation, a major focus of which was the kitchen.
The goal of this renovation was to create a space that would be efficient and inviting for entertaining, as well as compatible with the home’s beach-cottage style.
Cape Associates removed the wall separating the kitchen from the dining room to create an open, airy layout. The ceilings were raised and clad in shiplap siding and highlighted with new pine beams, reflective of the cottage style of the home. New windows add a vintage look.
The designer used a whitewashed palette and traditional cabinetry to push a casual and beachy vibe, while granite countertops add a touch of elegance.
The layout was rearranged to include an island that’s roomy enough for casual meals and for guests to hang around when the owners are prepping party meals.
Placing the main sink and dishwasher in the island instead of the usual under-the-window spot was a decision made by Lois early in the planning stages. “If we have guests over, I can face everyone when I’m rinsing vegetables or washing dishes,” she says. “Otherwise, my back would be turned.”
The old avocado-hued linoleum flooring had an unexpected bonus: preserving the original oak floors, which were refinished.
The new layout includes room for the homeowners’ hutch from their previous residence, as well as an old pot-bellied stove, a family heirloom. A glass-front cabinet allows the homeowners to show off colorful dishes. Bringing the cabinet down to counter level adds more storage. Stacking the microwave, oven and warming drawer adds efficiency.
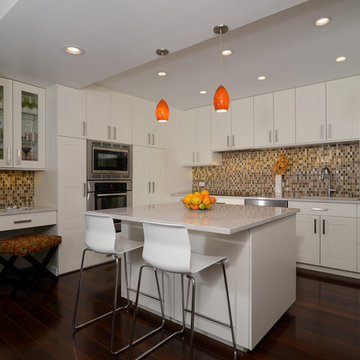
Brian Kellogg Photography
Inspiration for a mid-sized contemporary dark wood floor open concept kitchen remodel in Sacramento with an undermount sink, recessed-panel cabinets, white cabinets, beige backsplash, stainless steel appliances and an island
Inspiration for a mid-sized contemporary dark wood floor open concept kitchen remodel in Sacramento with an undermount sink, recessed-panel cabinets, white cabinets, beige backsplash, stainless steel appliances and an island
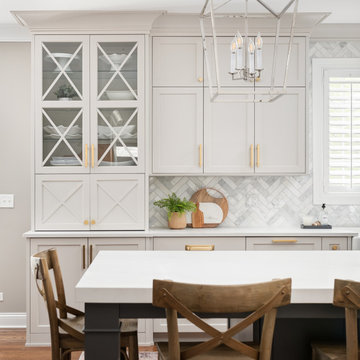
This large space did not function well for this family of 6. The cabinetry they had did not go to the ceiling and offered very poor storage options. The island that existed was tiny in comparrison to the space.
By taking the cabinets to the ceiling, enlarging the island and adding large pantry's we were able to achieve the storage needed. Then the fun began, all of the decorative details that make this space so stunning. Beautiful tile for the backsplash and a custom metal hood. Lighting and hardware to complement the hood.
Then, the vintage runner and natural wood elements to make the space feel more homey.
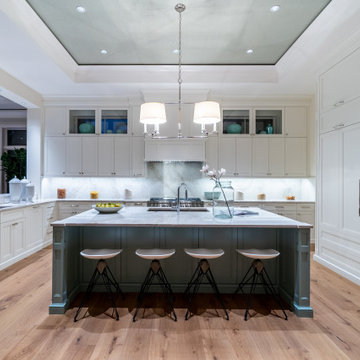
Open concept kitchen - huge contemporary u-shaped light wood floor and beige floor open concept kitchen idea in Miami with an undermount sink, recessed-panel cabinets, white cabinets, solid surface countertops, white backsplash, paneled appliances, an island and white countertops
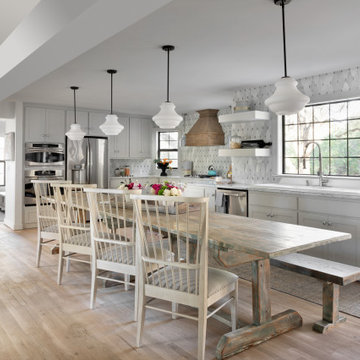
Example of a transitional u-shaped light wood floor and brown floor open concept kitchen design in Kansas City with a drop-in sink, recessed-panel cabinets, white cabinets, marble countertops, multicolored backsplash, stainless steel appliances, no island, multicolored countertops and marble backsplash
Open Concept Kitchen with Recessed-Panel Cabinets Ideas
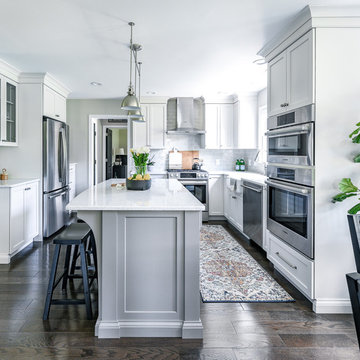
This stylish family of four came to us yearning for added functionality with flair. The couple recently updated other areas of the home on their own quite beautifully, but realized they needed the help of professionals when it came to the kitchen and mudroom. The new kitchen plan enlarged the island with additional seating, eliminated soffits for extra storage and an updated look, and swapped out the desk for a message center with a hidden charging/drop area. A cozy banquette was designed for the eat-in area of the kitchen. Drawers below the bench add storage to this gathering spot.
Aesthetic elements with a soft industrial feel to compliment the new interiors were desired. Beautiful island detailing with tall brackets, panels and base molding in a lovely grey paint in contrast to the white perimeter create a focal point for the space. The homeowner sourced a fun light fixture to top off the island. This along with a stainless chimney hood and appliances add to the overall industrial appeal.
Grey cabinetry in the mudroom flows with the kitchen while adding cubbies and a bench with lockers above. A cabinetry surround for the washer and dryer integrates the built-ins in a space that works hard while looking pretty.
9





