Open Concept Kitchen with Red Cabinets Ideas
Refine by:
Budget
Sort by:Popular Today
161 - 180 of 1,040 photos
Item 1 of 3

Modern Traditional Kitchen for a lovely couple in the Bay Area. The Fieldstone and Forte paprika cherry cabinetry invite you into the kitchen and give warmth to the room. The Bainbridge door style used in this design is a beautiful traditional raised panel door with clean lines and details. The light natural tones from the polished porcelain floors by Emser Tile and the natural tones from the Havenwood chevron porcelain backsplash by MSI serve as a great accompaniment to the cabinetry. The pop in this kitchen comes from the stunning blue Cambria Skye countertop on the kitchen island and is a great complimentary color to the red tone radiating from the cherry cabinetry. The tall celings painted in Malibu Beige by Kelly Moore in this kitchen allow for a light an airy feel, and this feeling is felt even more by a mirrored backsplash in the Hutch area, as well as the diffused glass cabinet doors in the hutch and island cabinetry. Accents of polished chrome hardware from Top Knobs Hardware allow for a sparkle and shine in the kitchen that compliments the stainless steel appliances. All of these materials were found and designed in our wonderful showroom and were brought to reality here in this beautiful kitchen.
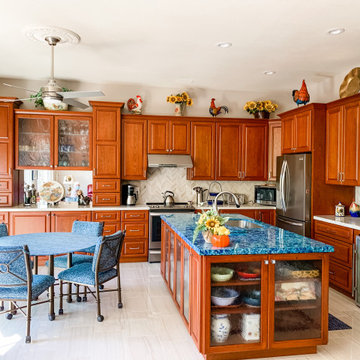
Modern Traditional Kitchen for a lovely couple in the Bay Area. The Fieldstone and Forte paprika cherry cabinetry invite you into the kitchen and give warmth to the room. The Bainbridge door style used in this design is a beautiful traditional raised panel door with clean lines and details. The light natural tones from the polished porcelain floors by Emser Tile and the natural tones from the Havenwood chevron porcelain backsplash by MSI serve as a great accompaniment to the cabinetry. The pop in this kitchen comes from the stunning blue Cambria Skye countertop on the kitchen island and is a great complimentary color to the red tone radiating from the cherry cabinetry. The tall celings painted in Malibu Beige by Kelly Moore in this kitchen allow for a light an airy feel, and this feeling is felt even more by a mirrored backsplash in the Hutch area, as well as the diffused glass cabinet doors in the hutch and island cabinetry. Accents of polished chrome hardware from Top Knobs Hardware allow for a sparkle and shine in the kitchen that compliments the stainless steel appliances. All of these materials were found and designed in our wonderful showroom and were brought to reality here in this beautiful kitchen.
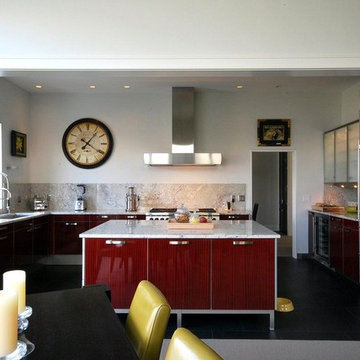
Jennifer Mortensen
www.ycccabinets.com
www.yeriganconstruction.com
Large minimalist u-shaped open concept kitchen photo in Minneapolis with an undermount sink, flat-panel cabinets, red cabinets, gray backsplash, stainless steel appliances, an island, marble countertops and stone slab backsplash
Large minimalist u-shaped open concept kitchen photo in Minneapolis with an undermount sink, flat-panel cabinets, red cabinets, gray backsplash, stainless steel appliances, an island, marble countertops and stone slab backsplash
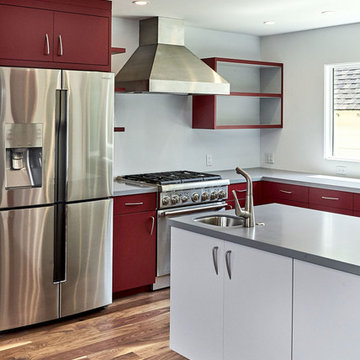
Red Flat Panel Kitchen Cabinets, kitchen nearly complete
Inspiration for a mid-sized contemporary u-shaped medium tone wood floor and brown floor open concept kitchen remodel in San Francisco with an undermount sink, flat-panel cabinets, red cabinets, solid surface countertops, gray backsplash, stainless steel appliances, an island and gray countertops
Inspiration for a mid-sized contemporary u-shaped medium tone wood floor and brown floor open concept kitchen remodel in San Francisco with an undermount sink, flat-panel cabinets, red cabinets, solid surface countertops, gray backsplash, stainless steel appliances, an island and gray countertops
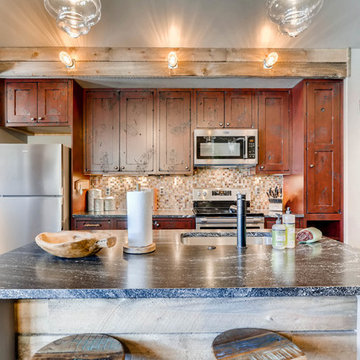
Rent this cabin in Grand Lake Colorado at www.GrandLakeCabinRentals.com
Open concept kitchen - small rustic dark wood floor and brown floor open concept kitchen idea in Denver with an undermount sink, shaker cabinets, red cabinets, granite countertops, brown backsplash, glass tile backsplash, stainless steel appliances and an island
Open concept kitchen - small rustic dark wood floor and brown floor open concept kitchen idea in Denver with an undermount sink, shaker cabinets, red cabinets, granite countertops, brown backsplash, glass tile backsplash, stainless steel appliances and an island
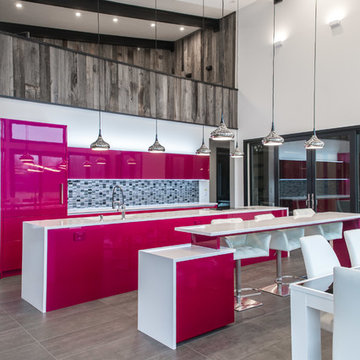
UCO Media and Concept II
Inspiration for a large contemporary porcelain tile and brown floor open concept kitchen remodel in New York with an undermount sink, flat-panel cabinets, red cabinets, quartz countertops, gray backsplash, matchstick tile backsplash, paneled appliances and two islands
Inspiration for a large contemporary porcelain tile and brown floor open concept kitchen remodel in New York with an undermount sink, flat-panel cabinets, red cabinets, quartz countertops, gray backsplash, matchstick tile backsplash, paneled appliances and two islands
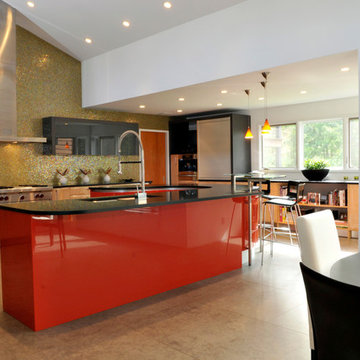
Inspiration for a huge modern u-shaped porcelain tile open concept kitchen remodel in New York with an undermount sink, flat-panel cabinets, red cabinets, granite countertops, stainless steel appliances and an island

Inspiration for a large rustic l-shaped bamboo floor and beige floor open concept kitchen remodel in Seattle with a double-bowl sink, recessed-panel cabinets, red cabinets, soapstone countertops, paneled appliances, an island, brown backsplash and stone tile backsplash
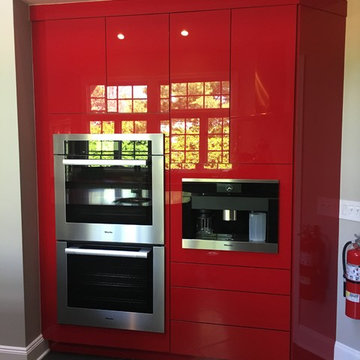
Full length cabinetry featuring Miele double oven and Miele
coffee maker.
Photo by: Monk's Kitchen & Bath Design Studio
Inspiration for a large modern u-shaped gray floor open concept kitchen remodel in New York with an undermount sink, flat-panel cabinets, red cabinets, quartz countertops, red backsplash, stainless steel appliances and an island
Inspiration for a large modern u-shaped gray floor open concept kitchen remodel in New York with an undermount sink, flat-panel cabinets, red cabinets, quartz countertops, red backsplash, stainless steel appliances and an island
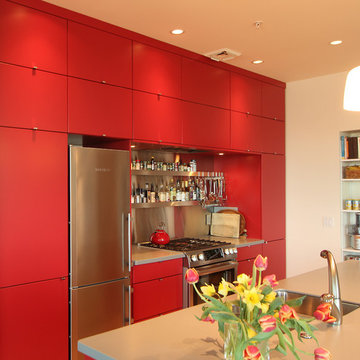
The full height stainless steel backsplash with integrated shelves and hooks for kitchen utensils works hard and looks like a dream for this client who loves to cook. Space was stolen from an extra deep coat closet to use as an open pantry space.
Photo: Erica Weaver
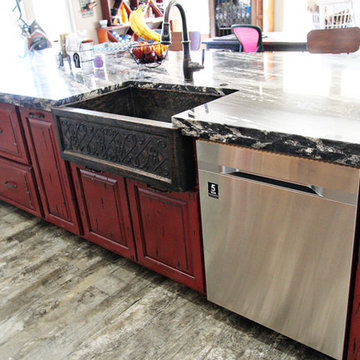
Beautiful knotty alder kitchen remodel done with a red accent island, red hutch, and red stove hood.
Lisa Brown (Photographer)
Huge cottage ceramic tile open concept kitchen photo in Boise with a farmhouse sink, raised-panel cabinets, red cabinets, granite countertops, black backsplash, stone slab backsplash, stainless steel appliances and an island
Huge cottage ceramic tile open concept kitchen photo in Boise with a farmhouse sink, raised-panel cabinets, red cabinets, granite countertops, black backsplash, stone slab backsplash, stainless steel appliances and an island
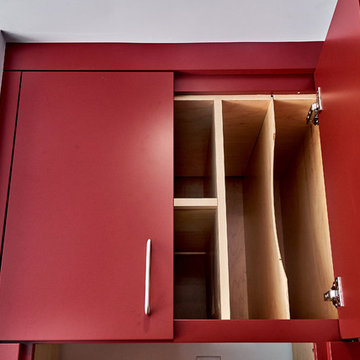
Above Oven Storage with vertical storage and horizontal shelving in a custom kitchen. This is a handy kitchen storage and organization solution for tray storage and for large items.
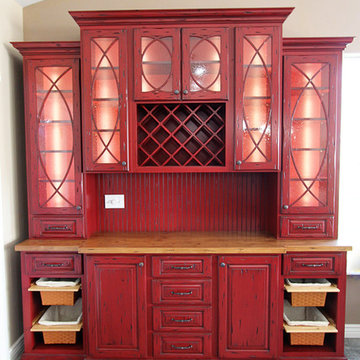
Beautiful knotty alder kitchen remodel done with a red accent island, red hutch, and red stove hood.
Lisa Brown (Photographer)
Example of a huge farmhouse ceramic tile open concept kitchen design in Boise with a farmhouse sink, raised-panel cabinets, red cabinets, granite countertops, black backsplash, stone slab backsplash, stainless steel appliances and an island
Example of a huge farmhouse ceramic tile open concept kitchen design in Boise with a farmhouse sink, raised-panel cabinets, red cabinets, granite countertops, black backsplash, stone slab backsplash, stainless steel appliances and an island
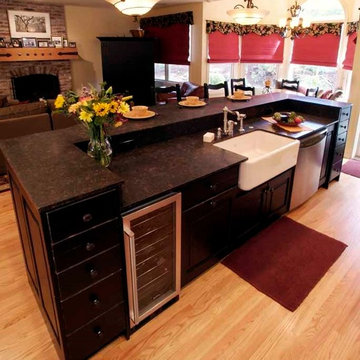
The new multi-level island shields the view from all 3 sides. On the working side, is a farmhouse sink, DW, pop-up mixer cabinet and wine cooler. Moving the patio door out of the nook area allowed for a window seat area. The mantle was created with reclaimed wood, strapping hinges and clavos (studs).
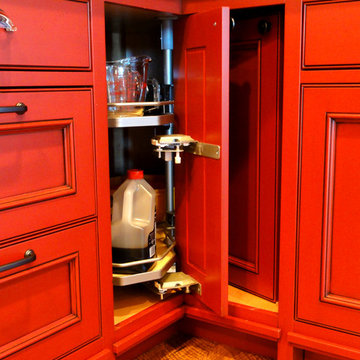
Custom Face Frame cabinets with Flush-insert doors and drawer fronts. Built-in Subzero Refrigerator with overlay panels. Island has a marble countertop.
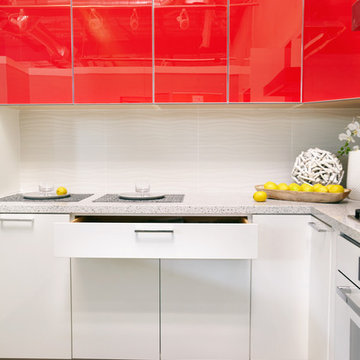
Mid-sized trendy u-shaped open concept kitchen photo in San Francisco with a drop-in sink, flat-panel cabinets, red cabinets, granite countertops, white backsplash, stainless steel appliances and an island
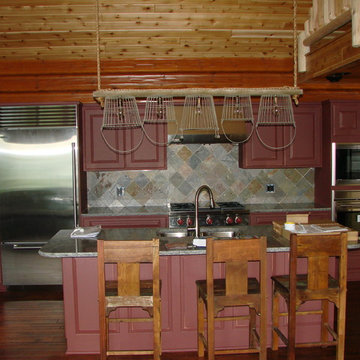
Mid-sized mountain style single-wall medium tone wood floor and beige floor open concept kitchen photo in Other with a double-bowl sink, raised-panel cabinets, red cabinets, granite countertops, gray backsplash, stone tile backsplash, stainless steel appliances and an island
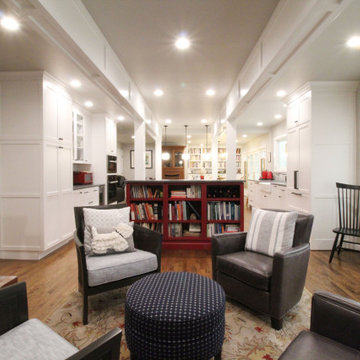
What happens when you combine an amazingly trusting client, detailed craftsmanship by MH Remodeling and a well orcustrated design? THIS BEAUTY! A uniquely customized main level remodel with little details in every knock and cranny!
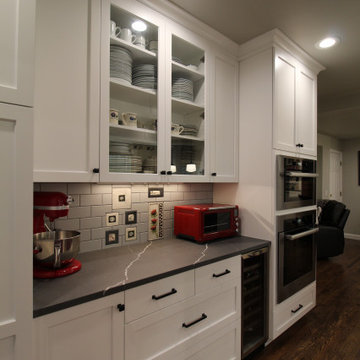
What happens when you combine an amazingly trusting client, detailed craftsmanship by MH Remodeling and a well orcustrated design? THIS BEAUTY! A uniquely customized main level remodel with little details in every knock and cranny!
Open Concept Kitchen with Red Cabinets Ideas
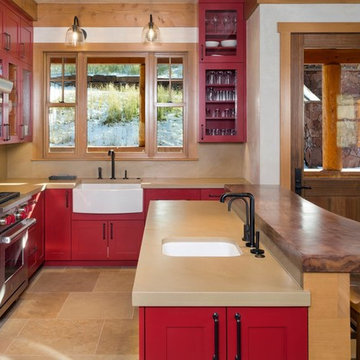
Jeremy Swanson
Inspiration for a mid-sized rustic u-shaped limestone floor and beige floor open concept kitchen remodel in Denver with a farmhouse sink, red cabinets, beige backsplash, stone slab backsplash, stainless steel appliances, a peninsula, glass-front cabinets and quartz countertops
Inspiration for a mid-sized rustic u-shaped limestone floor and beige floor open concept kitchen remodel in Denver with a farmhouse sink, red cabinets, beige backsplash, stone slab backsplash, stainless steel appliances, a peninsula, glass-front cabinets and quartz countertops
9





