Open Concept Kitchen with Stone Tile Backsplash Ideas
Refine by:
Budget
Sort by:Popular Today
141 - 160 of 20,028 photos
Item 1 of 3
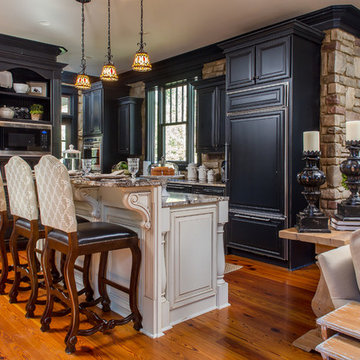
Example of a mid-sized classic l-shaped medium tone wood floor and brown floor open concept kitchen design in Atlanta with an undermount sink, raised-panel cabinets, blue cabinets, granite countertops, beige backsplash, stone tile backsplash, paneled appliances and an island
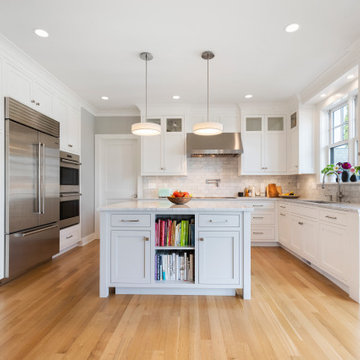
Open concept kitchen - large farmhouse l-shaped medium tone wood floor and brown floor open concept kitchen idea in Bridgeport with an undermount sink, shaker cabinets, white cabinets, marble countertops, white backsplash, stone tile backsplash, stainless steel appliances, an island and gray countertops
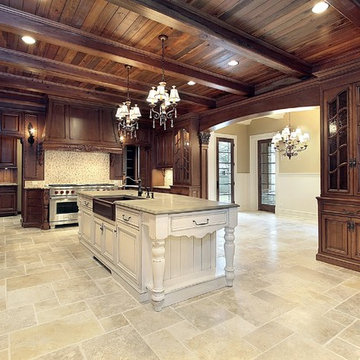
Inspiration for a huge timeless u-shaped travertine floor and beige floor open concept kitchen remodel in Atlanta with a farmhouse sink, beaded inset cabinets, medium tone wood cabinets, granite countertops, multicolored backsplash, stone tile backsplash, paneled appliances and an island
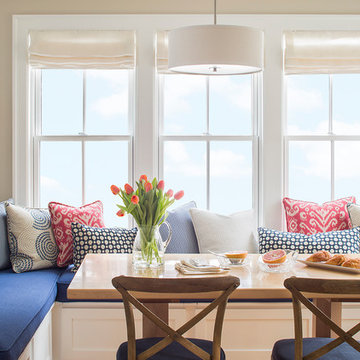
Interior Design - Vani Sayeed Studios
Photography - Jared Kuzia
Open concept kitchen - transitional l-shaped medium tone wood floor open concept kitchen idea in Boston with a single-bowl sink, glass-front cabinets, white cabinets, granite countertops, white backsplash, stone tile backsplash, stainless steel appliances and an island
Open concept kitchen - transitional l-shaped medium tone wood floor open concept kitchen idea in Boston with a single-bowl sink, glass-front cabinets, white cabinets, granite countertops, white backsplash, stone tile backsplash, stainless steel appliances and an island
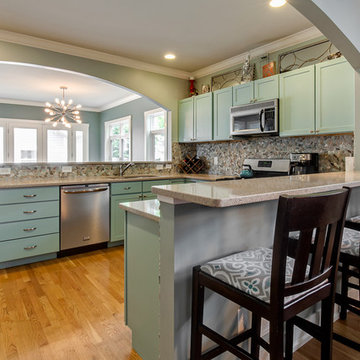
Inspiration for a mid-sized contemporary u-shaped light wood floor open concept kitchen remodel in Columbus with an undermount sink, shaker cabinets, blue cabinets, granite countertops, multicolored backsplash, stone tile backsplash, stainless steel appliances and a peninsula
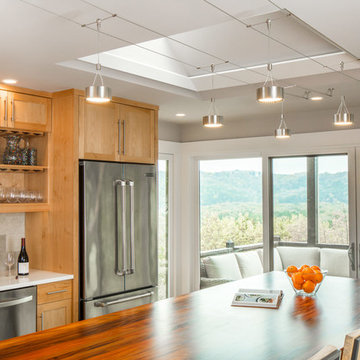
Bluestar range in Hellorto Orange • custom made sipo mahogany solid butcher block top by DeVos Custom Woodworking • ATS Smoke 12" x 24" natural stone tile backsplash • alder clear coat cabinets • Quartz countertop with white stone silestone flat polished edge detail • Corum LED pendants • Photography by Tre Dunham
Inspiration for a mid-sized shabby-chic style l-shaped medium tone wood floor open concept kitchen remodel in New York with an undermount sink, raised-panel cabinets, white cabinets, quartzite countertops, beige backsplash, stone tile backsplash, stainless steel appliances and an island
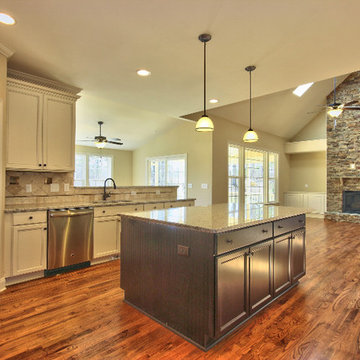
Capitol City Homes has created a grand room with luxury details and easy work flow between cook zones. The large pantry features a personalized door front to make your home reflect your own style. The family room adjacent to the kitchen is perfect for intimate gatherings or large parties. http://www.capitolcity-homes.com/contact-us/
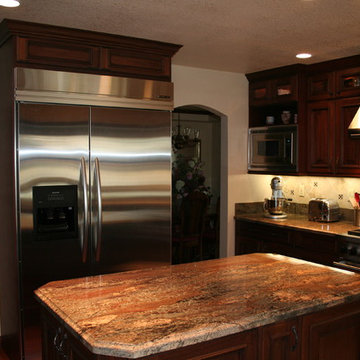
Lyptus Cabinets by Dura Supreme, Crema Bordeaux Granite, Stainless Steel Applainces
Inspiration for a mid-sized timeless u-shaped dark wood floor open concept kitchen remodel in San Francisco with an undermount sink, raised-panel cabinets, dark wood cabinets, granite countertops, multicolored backsplash, stone tile backsplash and stainless steel appliances
Inspiration for a mid-sized timeless u-shaped dark wood floor open concept kitchen remodel in San Francisco with an undermount sink, raised-panel cabinets, dark wood cabinets, granite countertops, multicolored backsplash, stone tile backsplash and stainless steel appliances
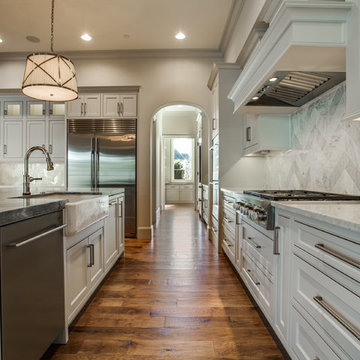
Shoot 2 Sell
Open concept kitchen - large transitional single-wall medium tone wood floor open concept kitchen idea in Dallas with a farmhouse sink, beaded inset cabinets, beige cabinets, marble countertops, white backsplash, stone tile backsplash, stainless steel appliances and an island
Open concept kitchen - large transitional single-wall medium tone wood floor open concept kitchen idea in Dallas with a farmhouse sink, beaded inset cabinets, beige cabinets, marble countertops, white backsplash, stone tile backsplash, stainless steel appliances and an island
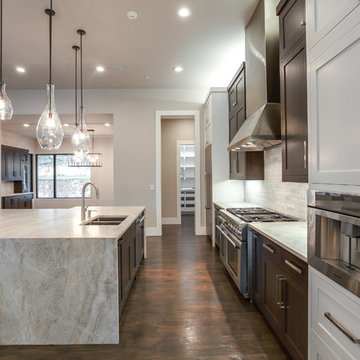
Ariana with ANM Photography
Open concept kitchen - large transitional l-shaped medium tone wood floor and brown floor open concept kitchen idea in Dallas with a double-bowl sink, shaker cabinets, white cabinets, granite countertops, gray backsplash, stone tile backsplash, stainless steel appliances, an island and gray countertops
Open concept kitchen - large transitional l-shaped medium tone wood floor and brown floor open concept kitchen idea in Dallas with a double-bowl sink, shaker cabinets, white cabinets, granite countertops, gray backsplash, stone tile backsplash, stainless steel appliances, an island and gray countertops
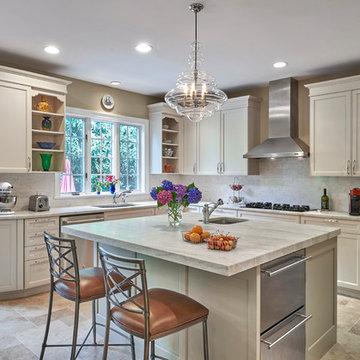
Open concept kitchen - mid-sized transitional l-shaped ceramic tile and beige floor open concept kitchen idea in New York with an undermount sink, recessed-panel cabinets, beige cabinets, marble countertops, gray backsplash, stone tile backsplash, stainless steel appliances and an island
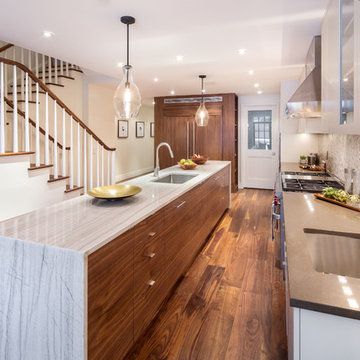
326 West 89th Street
Sold in 29 Days // $12.5 Million
Upper West Side // New York City // 10024
Example of a large trendy u-shaped medium tone wood floor open concept kitchen design in New York with an integrated sink, flat-panel cabinets, white cabinets, marble countertops, gray backsplash, stone tile backsplash, paneled appliances and an island
Example of a large trendy u-shaped medium tone wood floor open concept kitchen design in New York with an integrated sink, flat-panel cabinets, white cabinets, marble countertops, gray backsplash, stone tile backsplash, paneled appliances and an island
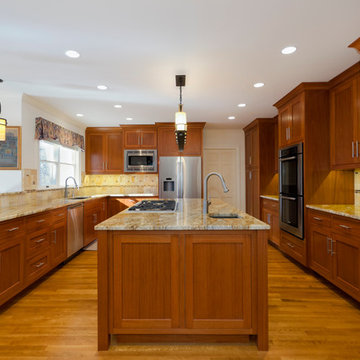
VA Home Pics
Open concept kitchen - craftsman u-shaped open concept kitchen idea in DC Metro with an undermount sink, recessed-panel cabinets, dark wood cabinets, granite countertops, beige backsplash, stone tile backsplash and stainless steel appliances
Open concept kitchen - craftsman u-shaped open concept kitchen idea in DC Metro with an undermount sink, recessed-panel cabinets, dark wood cabinets, granite countertops, beige backsplash, stone tile backsplash and stainless steel appliances
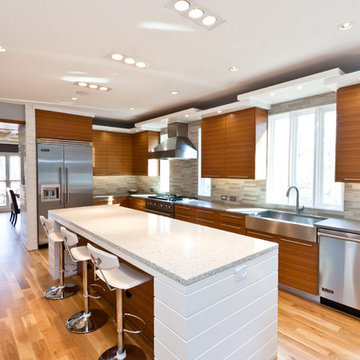
Michael McNeal Photography
Open concept kitchen - large contemporary l-shaped light wood floor and brown floor open concept kitchen idea in Atlanta with a farmhouse sink, flat-panel cabinets, medium tone wood cabinets, gray backsplash, stone tile backsplash, stainless steel appliances, an island and concrete countertops
Open concept kitchen - large contemporary l-shaped light wood floor and brown floor open concept kitchen idea in Atlanta with a farmhouse sink, flat-panel cabinets, medium tone wood cabinets, gray backsplash, stone tile backsplash, stainless steel appliances, an island and concrete countertops
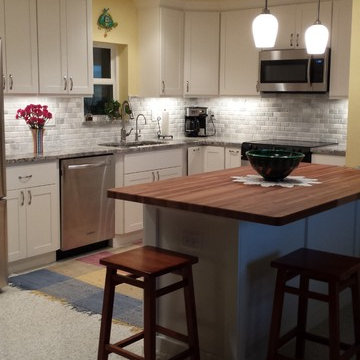
Visag Blue granite, Grecian marble back splash . Terrazzo floors
Inspiration for a small coastal u-shaped terrazzo floor open concept kitchen remodel in Miami with an undermount sink, white cabinets, white backsplash, stone tile backsplash, stainless steel appliances, shaker cabinets and wood countertops
Inspiration for a small coastal u-shaped terrazzo floor open concept kitchen remodel in Miami with an undermount sink, white cabinets, white backsplash, stone tile backsplash, stainless steel appliances, shaker cabinets and wood countertops
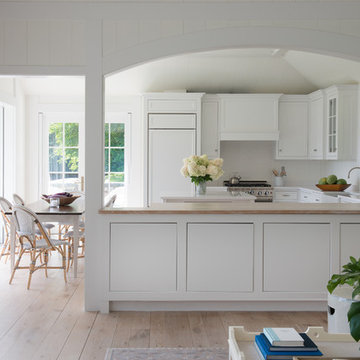
Open concept kitchen - large coastal u-shaped beige floor and light wood floor open concept kitchen idea in San Francisco with white cabinets, marble countertops, white backsplash, stone tile backsplash, stainless steel appliances, an island, white countertops, a farmhouse sink and glass-front cabinets
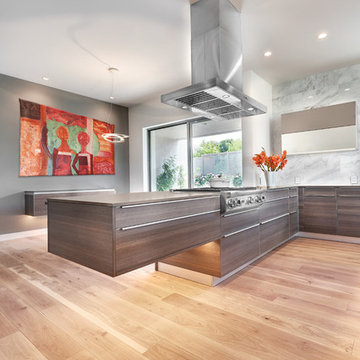
This gorgeous European Poggenpohl Kitchen is the culinary center of this new modern home for a young urban family. The homeowners had an extensive list of objectives for their new kitchen. It needed to accommodate formal and non-formal entertaining of guests and family, intentional storage for a variety of items with specific requirements, and use durable and easy to maintain products while achieving a sleek contemporary look that would be a stage and backdrop for their glorious artwork collection.
Solution: A large central island acts as a gathering place within the great room space. The tall cabinetry items such as the ovens and refrigeration are grouped on the wall to keep the rest of the kitchen very light and open. Luxury Poggenpohl cabinetry and Caesarstone countertops were selected for their supreme durability and easy maintenance.
Warm European oak flooring is contrasted by the gray textured Poggenpohl cabinetry flattered by full width linear Poggenphol hardware. The tall aluminum toe kick on the island is lit from underneath to give it a light and airy luxurious feeling. To further accent the illuminated toe, the surface to the left of the range top is fully suspended 18” above the finished floor.
A large amount of steel and engineering work was needed to achieve the floating of the large Poggenpohl cabinet at the end of the peninsula. The conversation is always, “how did they do that?”
Photo Credit: Fred Donham of PhotographerLink
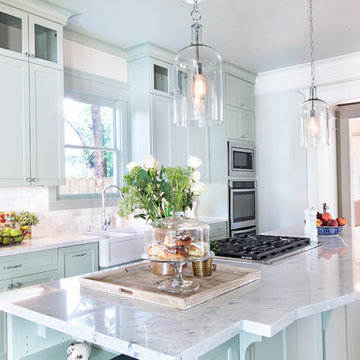
Laurie Perez Photography
Example of a mid-sized classic galley dark wood floor open concept kitchen design in Denver with a farmhouse sink, shaker cabinets, green cabinets, marble countertops, gray backsplash, stone tile backsplash, stainless steel appliances and an island
Example of a mid-sized classic galley dark wood floor open concept kitchen design in Denver with a farmhouse sink, shaker cabinets, green cabinets, marble countertops, gray backsplash, stone tile backsplash, stainless steel appliances and an island
Open Concept Kitchen with Stone Tile Backsplash Ideas
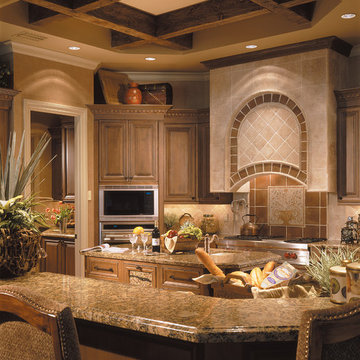
The Sater Design Collection's luxury, Italian home plan "Casa Bellisima" (Plan #6935). saterdesign.com
Large tuscan u-shaped ceramic tile open concept kitchen photo in Miami with an undermount sink, raised-panel cabinets, dark wood cabinets, granite countertops, beige backsplash, stone tile backsplash, stainless steel appliances and an island
Large tuscan u-shaped ceramic tile open concept kitchen photo in Miami with an undermount sink, raised-panel cabinets, dark wood cabinets, granite countertops, beige backsplash, stone tile backsplash, stainless steel appliances and an island
8





