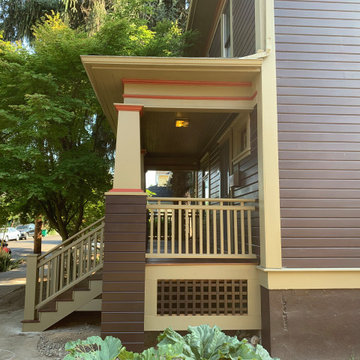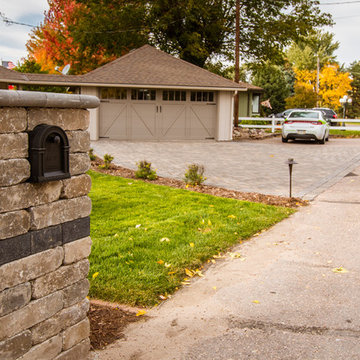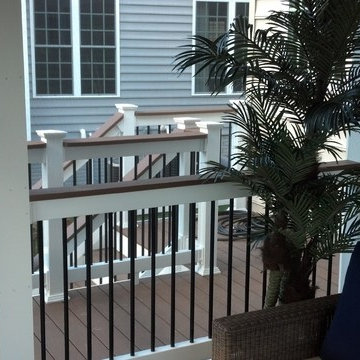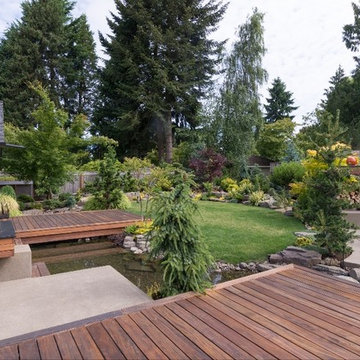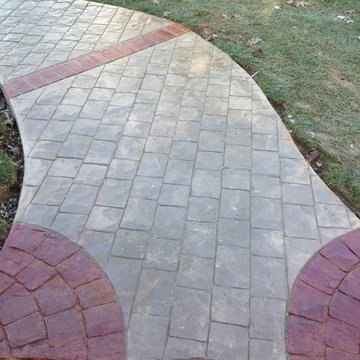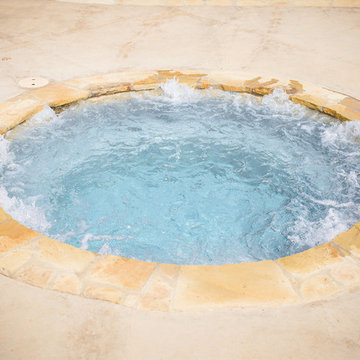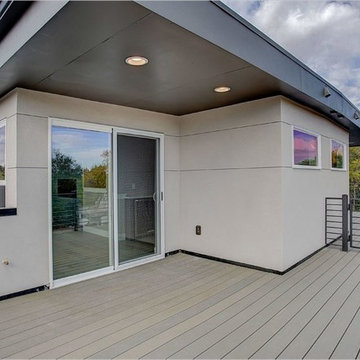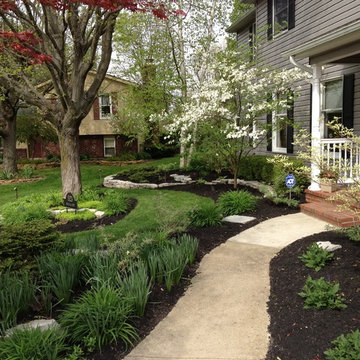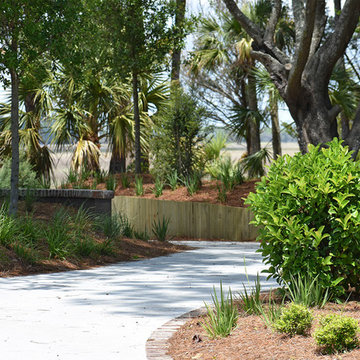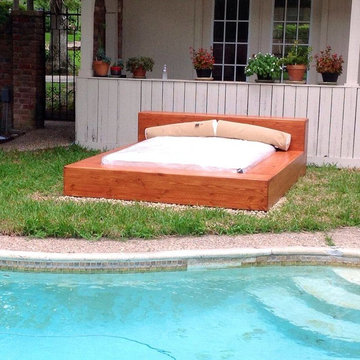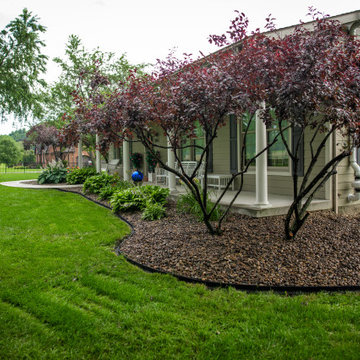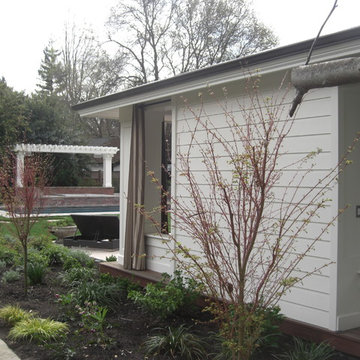Refine by:
Budget
Sort by:Popular Today
23461 - 23480 of 2,519,801 photos
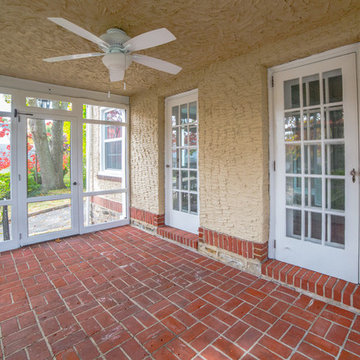
HomeJab
Large transitional brick screened-in front porch idea in Philadelphia with a roof extension
Large transitional brick screened-in front porch idea in Philadelphia with a roof extension
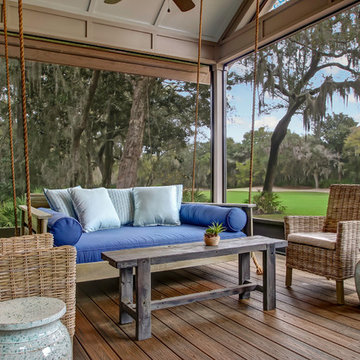
Interior Design: Lola Interiors, Photo: East Coast Virtual Tours
Inspiration for a large transitional back porch remodel in Jacksonville with decking and a roof extension
Inspiration for a large transitional back porch remodel in Jacksonville with decking and a roof extension
Find the right local pro for your project
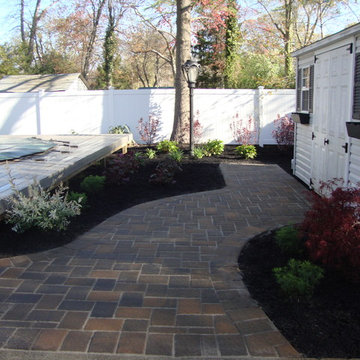
Longo's Landscaping & Masonry
Inspiration for a timeless patio remodel in New York
Inspiration for a timeless patio remodel in New York
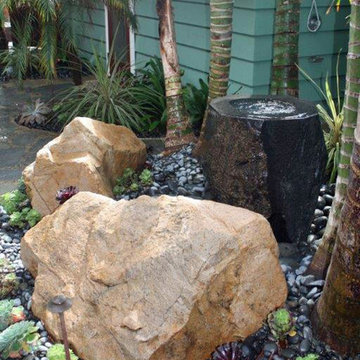
www.nicholsdesigngroup.com
Design ideas for a tropical landscaping in San Diego.
Design ideas for a tropical landscaping in San Diego.

Sponsored
Westerville, OH
Red Pine Landscaping
Industry Leading Landscape Contractors in Franklin County, OH
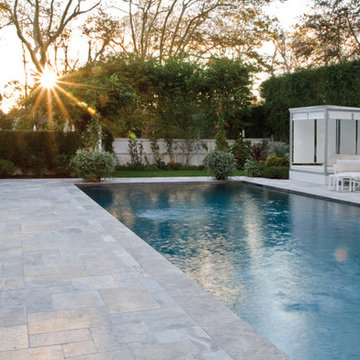
Interior Architecture, Interior Design, Custom Furniture Design, Landscape Architecture by Chango Co.
Construction by Ronald Webb Builders
AV Design by EL Media Group
Photography by Ray Olivares
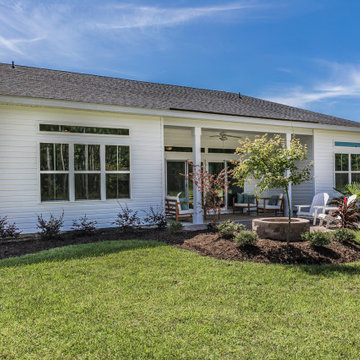
Inspiration for a mid-sized modern concrete porch remodel in Charleston with a roof extension
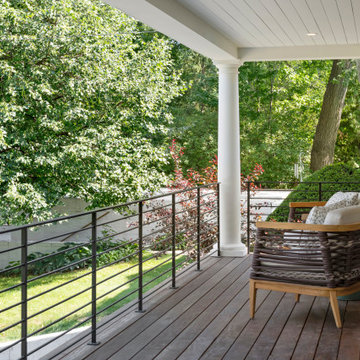
This new, custom home is designed to blend into the existing “Cottage City” neighborhood in Linden Hills. To accomplish this, we incorporated the “Gambrel” roof form, which is a barn-shaped roof that reduces the scale of a 2-story home to appear as a story-and-a-half. With a Gambrel home existing on either side, this is the New Gambrel on the Block.
This home has a traditional--yet fresh--design. The columns, located on the front porch, are of the Ionic Classical Order, with authentic proportions incorporated. Next to the columns is a light, modern, metal railing that stands in counterpoint to the home’s classic frame. This balance of traditional and fresh design is found throughout the home.
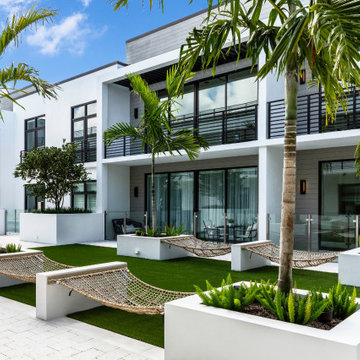
2 floor lawn with hammocks
This is an example of a transitional full sun rooftop brick and metal fence landscaping in Other.
This is an example of a transitional full sun rooftop brick and metal fence landscaping in Other.
Outdoor Design Ideas

Photo of a mid-sized shade backyard stone water fountain landscape in Salt Lake City.
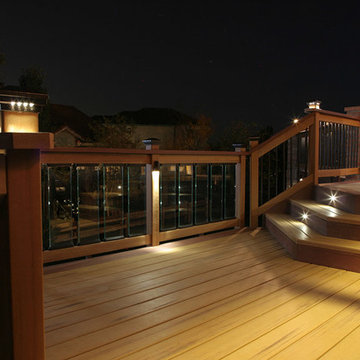
Deck - mid-sized traditional backyard deck idea in Milwaukee with no cover
1174












