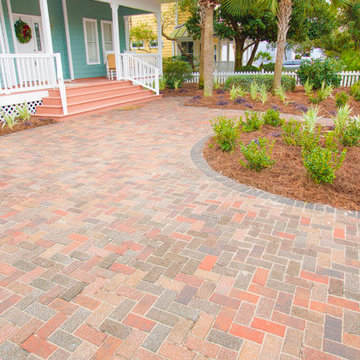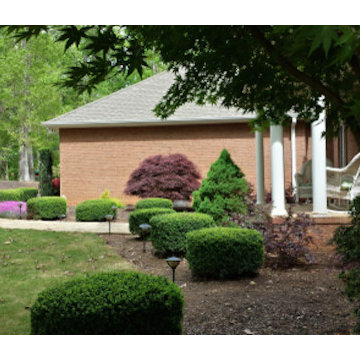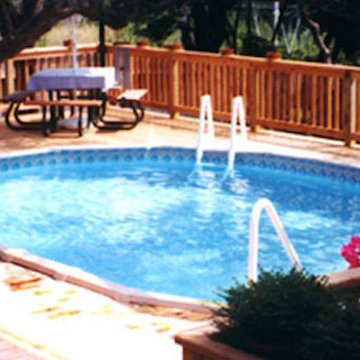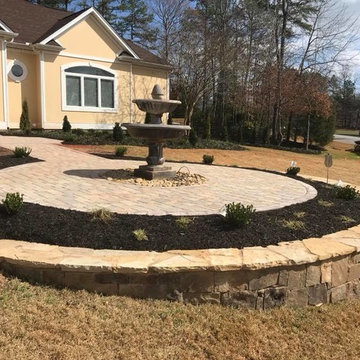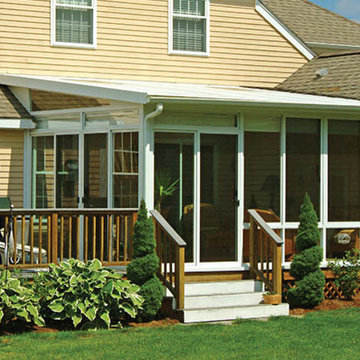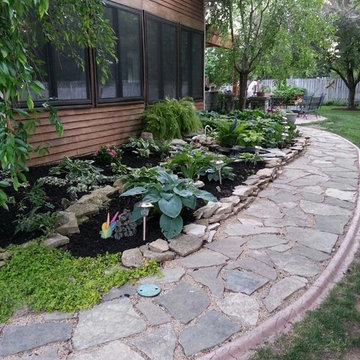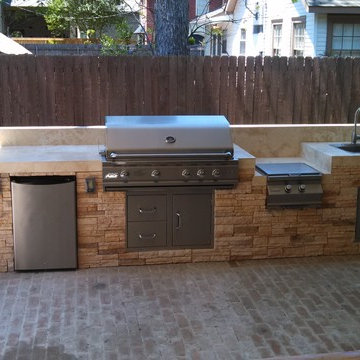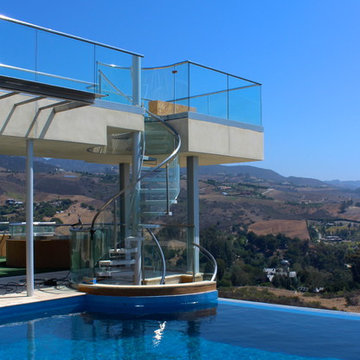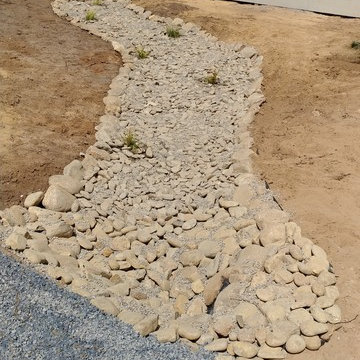Refine by:
Budget
Sort by:Popular Today
85701 - 85720 of 2,518,429 photos
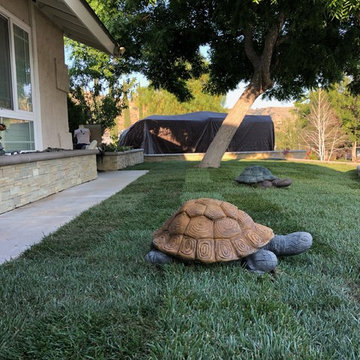
Beautiful landscape design and installation! Full SOD installation done by professionals that come to your from door at no cost. Contact us today for a FREE Estimate. From full construction to maintaining your landscape, we simply do it all.
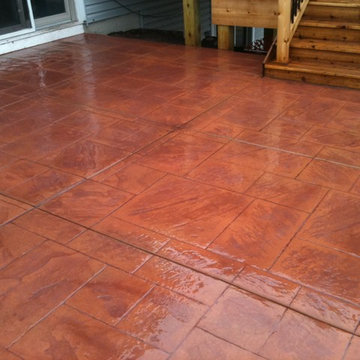
Inspiration for a mid-sized backyard stone patio remodel in Minneapolis with no cover
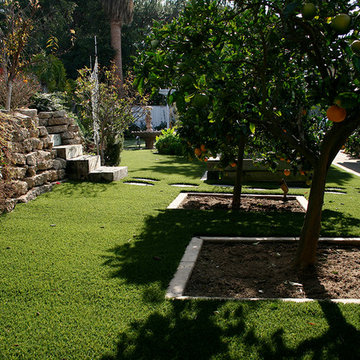
Artificial Grass and organic landscape works perfect together. By surrounding your existing landscape with a secured edge, artificial grass can be professionally secured.
Find the right local pro for your project
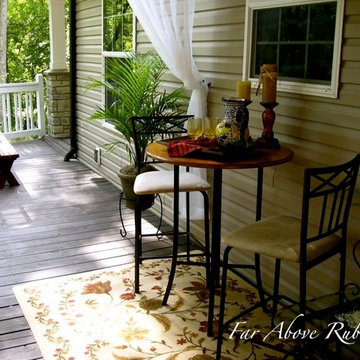
Anita Diaz
This is an example of a traditional porch design in Atlanta.
This is an example of a traditional porch design in Atlanta.
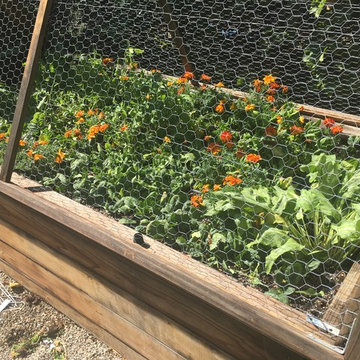
This is an example of a mid-sized traditional full sun backyard gravel landscaping in Santa Barbara for spring.
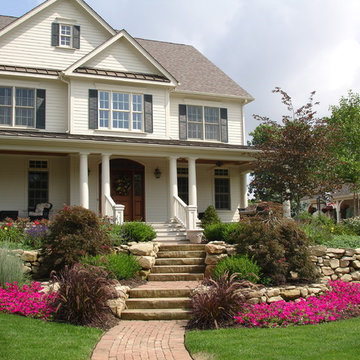
Sponsored
Columbus, OH
Free consultation for landscape design!
Peabody Landscape Group
Franklin County's Reliable Landscape Design & Contracting
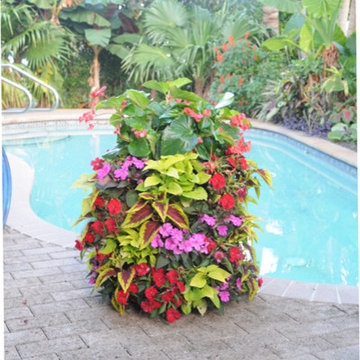
Create this Pamela Crawford Quick & Easy Flower Tower using the 14" and 16" Single Tier Basic Basket Planters. Set includes wire baskets and liners.
What Size Plants:
Use plants with a 3" to 4.5" root ball for the sides and top edge.
Use plants with a 3" to 6" root ball for the centerpiece on the top.
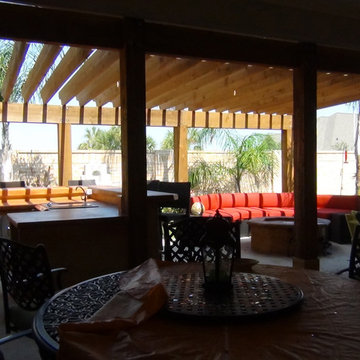
The Cedar Pergola offers just enough light to make the Allred's patio bright without leaving it exposed too long to the harsh Texas sun.
Photo and design are property of Theme Designs Studios.
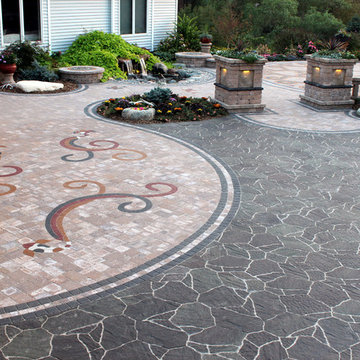
HNA Hardscape Project Award Winner
Virginia Street Residence
Omaha, NE
Paver Designs, LLC
This project was built in two stages. The front patio area was finished for a family wedding, and the driveway was added after the wedding. The driveway was excavated to a depth of 16-18 in. and the patio is 12 in. deep. Crushed recycled concrete was used for the base with one inch of paver sand placed on top. After the concrete pavers were laid, another inch of base was added for the concrete paver areas. Three round seats were built next to the water feature and pebble designs were created in the center of each. Columns for the freestanding wall were designed with recessed areas for lights and for use as planters. Three by six inch concrete pavers were cut in half for the triple border in the narrower areas of the patio. The front paver entrance is gently ramped with no step for handicapped accessibility if the need should arise. Probably the most difficult stage of this project was drawing over 20 diverse designs over the winter months and then making a final selection. Using our basement floor as a drawing board, the "Y" shaped designs were drawn on Masonite at appropriate angles and distances so that the mirrored pairs nearly touched, and a template was made from this. After laying the field of concrete pavers, we marked the mosaic areas with the template. These pavers were cut out one at a time. All of the colored pavers were cut into thirds, and then angles were cut to follow curves. The template was moved and traced twelve times; each triple-row design took eight hours to complete, an approximate total time of 96 house (just) for the mosaic patterns. Many additional hours were spent cutting and installing the fish, triple borders, etc. The pavers in the mosaic, as well as the koi and borders, were coated with corresponding colors of sealer. These colors are amazingly rich and bright, well worth the extra time and effort! The two sets of koi are different as our designs are constantly evolving. A color booster in matte finish was applied to the pavers on the driveway.
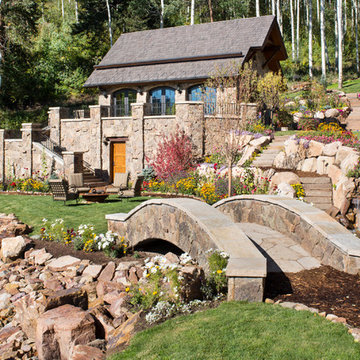
Massive addition and renovation adding a pond, waterfall, bridges, a chapel, boulder work, gardens and 5,000 SF log/stone addition to an existing home. The addition has a large theater, wine room, bar, new master suite, huge great room with lodge-size fireplace, sitting room and outdoor covered/heated patio with outdoor kitchen.
Photo by Kimberly Gavin.
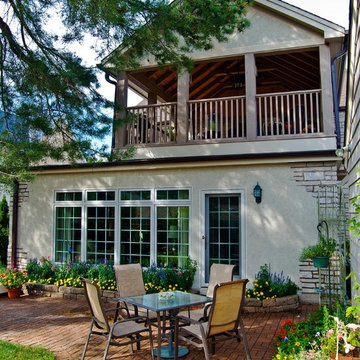
Pekel Construction & Remodeling
Patio - traditional backyard patio idea in Milwaukee
Patio - traditional backyard patio idea in Milwaukee
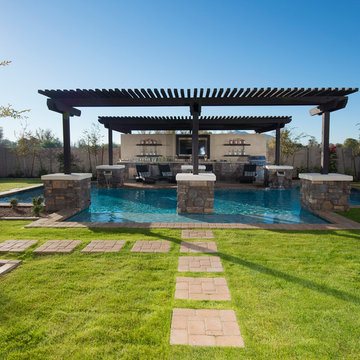
The first step to creating your outdoor paradise is to get your dreams on paper. Let Creative Environments professional landscape designers listen to your needs, visions, and experiences to convert them to a visually stunning landscape design! Our ability to produce architectural drawings, colorful presentations, 3D visuals, and construction– build documents will assure your project comes out the way you want it! And with 60 years of design– build experience, several landscape designers on staff, and a full CAD/3D studio at our disposal, you will get a level of professionalism unmatched by other firms.
Outdoor Design Ideas

Sponsored
Westerville, OH
Red Pine Landscaping
Industry Leading Landscape Contractors in Franklin County, OH
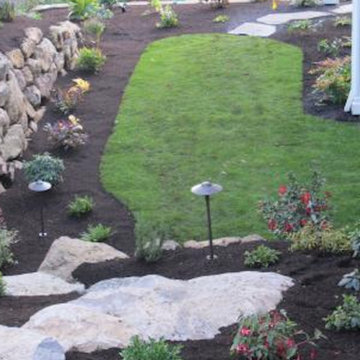
Inspiration for a mid-sized full sun backyard concrete paver formal garden in Portland.
4286












