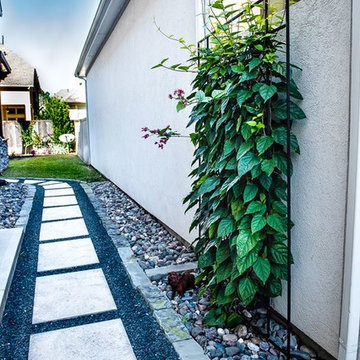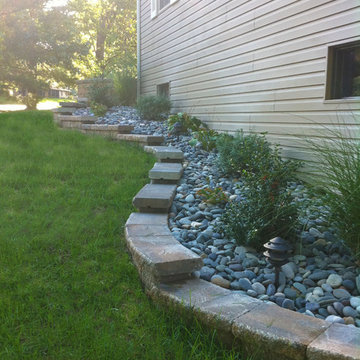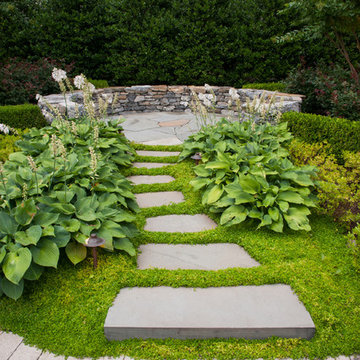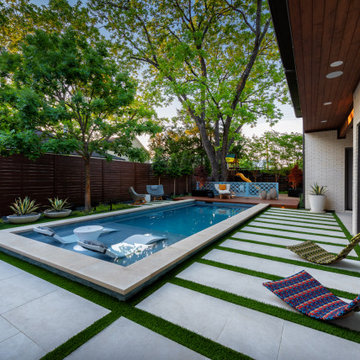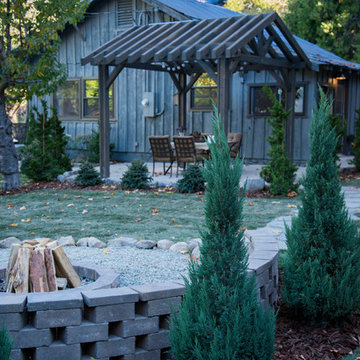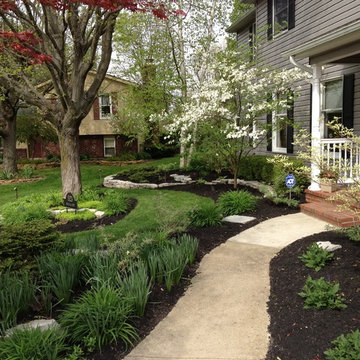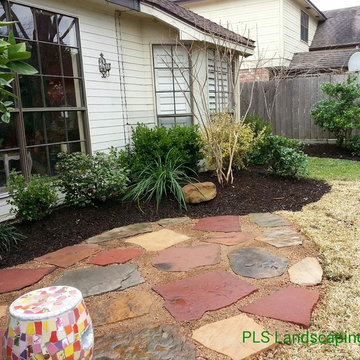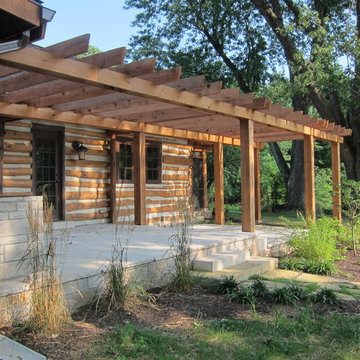Refine by:
Budget
Sort by:Popular Today
11881 - 11900 of 2,519,113 photos
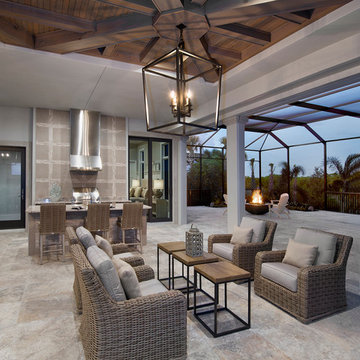
Giovanni Photography, Cinnabar Design for Pizzazz Interiors
Example of a trendy patio design in Miami
Example of a trendy patio design in Miami
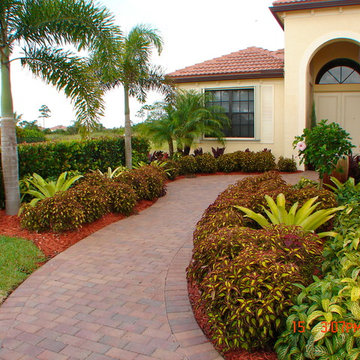
The contrasting colors in this front yard landscape design compliment the architecture of the home as well. Landscape designed and installed by Construction Landscape, Jennifer Bevins. Servicing The Treasure and Space Coast 772-492-8382.
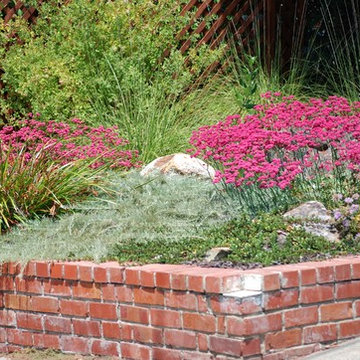
Photo and landscape design by Pete Veilleux, East Bay Wilds; all rights reserved.
Photo of a landscaping in San Francisco.
Photo of a landscaping in San Francisco.
Find the right local pro for your project
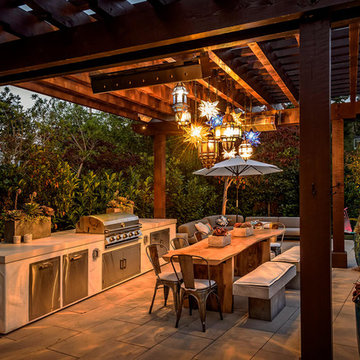
Inspiration for a craftsman backyard concrete paver patio kitchen remodel in San Francisco with a pergola
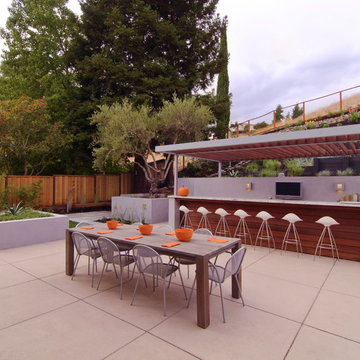
Patio - large contemporary backyard concrete paver patio idea in San Francisco with no cover
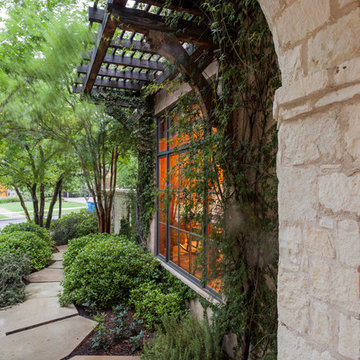
Photography: Nathan Schroder
Inspiration for a mediterranean front yard landscaping in Dallas.
Inspiration for a mediterranean front yard landscaping in Dallas.
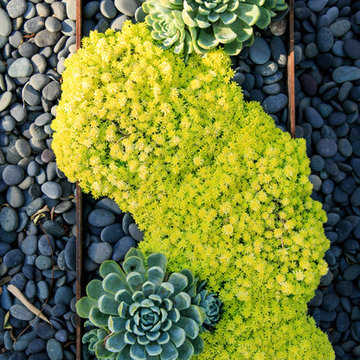
This is an example of a large modern drought-tolerant and partial sun backyard concrete paver landscaping in San Diego.
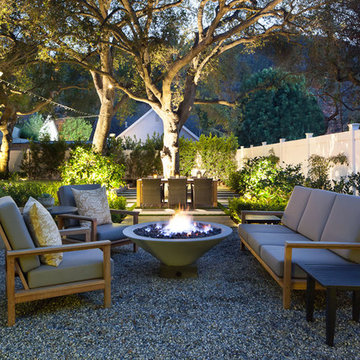
Patio - mid-sized traditional backyard gravel patio idea in Los Angeles with a fire pit and no cover
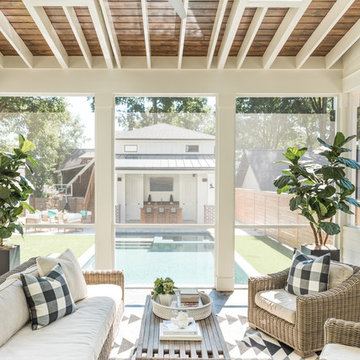
This is an example of a transitional screened-in porch design in Charlotte with a roof extension.
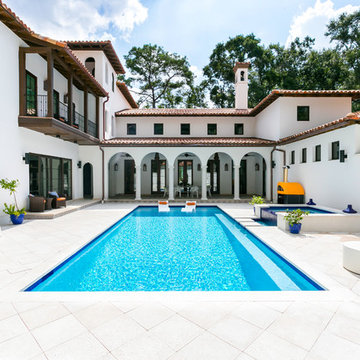
Colin Grey Voigt
Large tuscan courtyard concrete paver and rectangular lap hot tub photo in Charleston
Large tuscan courtyard concrete paver and rectangular lap hot tub photo in Charleston
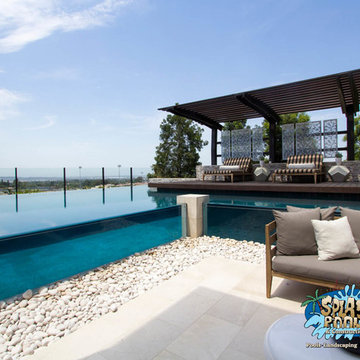
Located at the Toll Brothers Model Homes the Enclave at Yorba Linda. Toll Brothers envisioned a raised overflow pool with glass walls, allowing guests to see underwater from the outside. Extensive care was taken during the difficult design and build process to ensure that excellence was achieved and Toll Brothers was completely enamored with the results.
This pool features a very modern look with straight, clean lines, square columns and LED lights accenting the acrylic pool walls. The bar area touts an acrylic wall and in-pool bar stools, while the tile inside the pool matches the house, bringing continuity to the entire space.
An extreme amount of coordination was required for the 2.5 inch thick pieces of acrylic to fit perfectly within the slots on the columns while still maintaining the structural integrity of the pool. We were in continual communication with the structural engineer and acrylic manufacturer, ensuring that each piece fit perfectly. The completed acrylic walls were then craned over the house due to their weight.
With a vanishing edge on the front three sections and a negative edge along the back, it was absolutely imperative that the pool was perfectly level and that the water filtration system operated perfectly so that the flow was even over each wall. The water cascading over the front walls collects in a trough that ties into to the rear negative edge basin, where it recirculates back into the pool.
The rear negative edge was designed so as not to distract from the breathtaking view of the valley below, while the lounging deck overhangs the pool with a freestanding cover ensuring that the view is completely unobstructed.
An elegant piece of artwork frames the back of the pool, completing the look for this intriguing swimming pool.
Outdoor Design Ideas
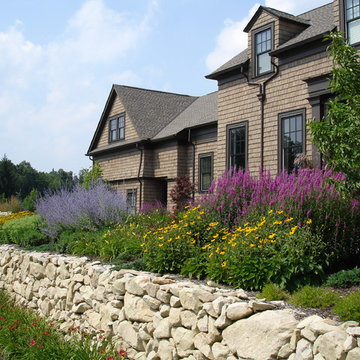
Sponsored
Columbus, OH
Free consultation for landscape design!
Peabody Landscape Group
Franklin County's Reliable Landscape Design & Contracting
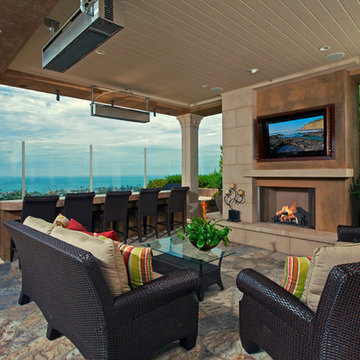
Martin King
Sunset West
Inspiration for a mid-sized contemporary backyard stone patio remodel in Orange County with a fire pit and a roof extension
Inspiration for a mid-sized contemporary backyard stone patio remodel in Orange County with a fire pit and a roof extension
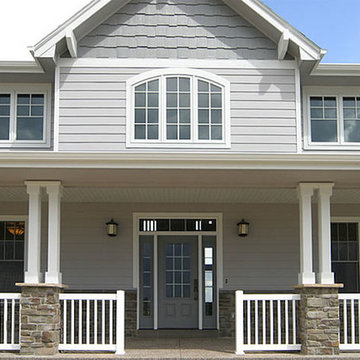
Large classic concrete front porch idea in Denver with a roof extension
595












