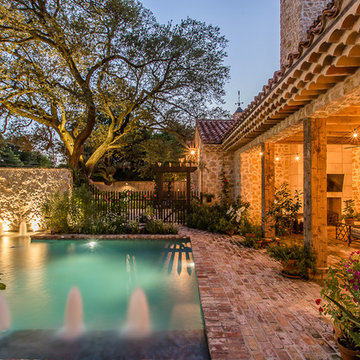Outdoor Design Ideas
Sort by:Popular Today
1 - 20 of 10,485 photos
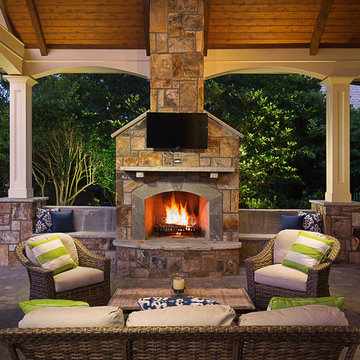
This gorgeous covered porch houses a large stone fireplace with seating walls and a fully-equipped outdoor kitchen and wraparound raised bar that can seat a minimum of 10 guests making it the perfect spot for entertaining. The custom tongue and groove ceilings with exposed beams, can lights, and ceiling fans add just the right ambiance to this comfortable, elegant outdoor living space.
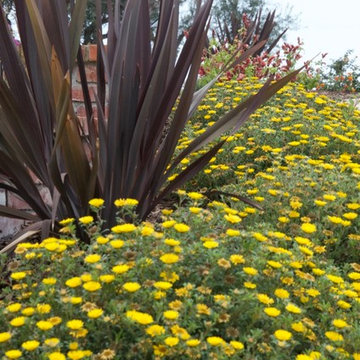
Phormium "New Zealand Flax" reaches out through the river of Beach Daisies.
This is an example of a huge traditional drought-tolerant and full sun front yard brick garden path in Los Angeles for spring.
This is an example of a huge traditional drought-tolerant and full sun front yard brick garden path in Los Angeles for spring.
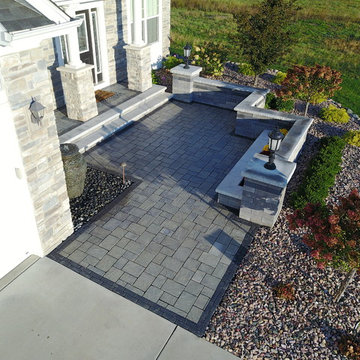
This beautiful custom front entry way features Unilock (Richcliff) patio, Unilock (Lineo) seat walls, Custom water feature, Custom steps, and TONS of LED lighting!
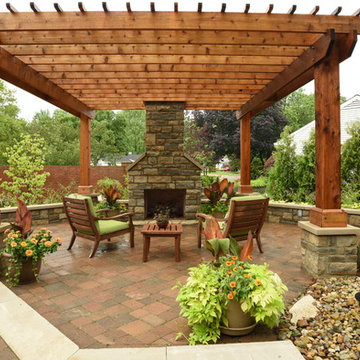
Daniel Feldkamp @ Visual Edge Imaging
Large transitional backyard brick patio photo in Columbus with a pergola
Large transitional backyard brick patio photo in Columbus with a pergola
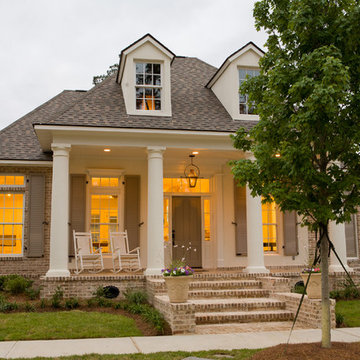
Tuscan Columns & Brick Porch
Large elegant brick front porch photo in New Orleans with a roof extension
Large elegant brick front porch photo in New Orleans with a roof extension
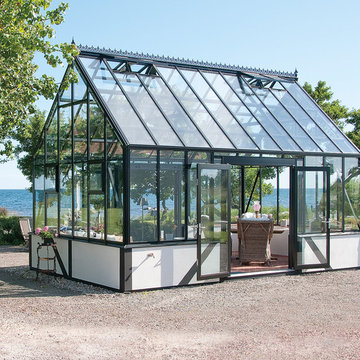
This Cape Cod style greenhouse is 12x20 feet. The unique foundation and decorative cresting give it a beautiful look, and it is used as a sitting room with a view of the ocean.

Inviting front entry garden channels stormwater into a retention swale to protect the lake from fertilizer runoff.
Inspiration for a huge rustic partial sun front yard brick landscaping in Minneapolis for summer.
Inspiration for a huge rustic partial sun front yard brick landscaping in Minneapolis for summer.
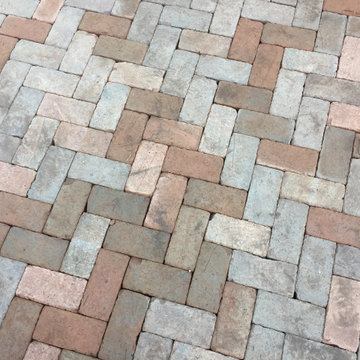
Design ideas for a large farmhouse partial sun front yard brick landscaping in Minneapolis for fall.

Siesta Key Low Country screened-in porch featuring waterfront views, dining area, vaulted ceilings, and old world stone fireplace.
This is a very well detailed custom home on a smaller scale, measuring only 3,000 sf under a/c. Every element of the home was designed by some of Sarasota's top architects, landscape architects and interior designers. One of the highlighted features are the true cypress timber beams that span the great room. These are not faux box beams but true timbers. Another awesome design feature is the outdoor living room boasting 20' pitched ceilings and a 37' tall chimney made of true boulders stacked over the course of 1 month.

Photo of a mid-sized traditional drought-tolerant and partial sun backyard brick raised garden bed in Las Vegas for spring.

This is an example of a mid-sized farmhouse brick front porch design in Jackson with a roof extension.
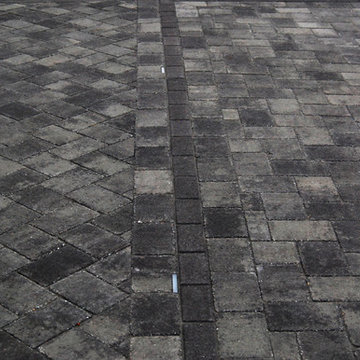
Inspiration for a mid-sized traditional full sun front yard brick driveway in Richmond for summer.
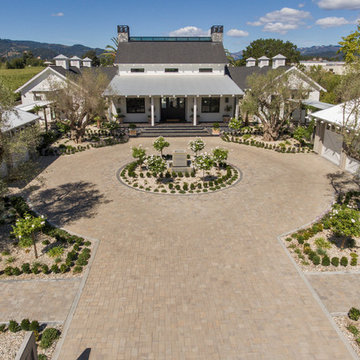
Design ideas for a large farmhouse full sun courtyard brick landscaping in San Francisco for spring.

This is an example of a mid-sized southwestern drought-tolerant, partial sun and desert side yard brick landscaping in Phoenix.
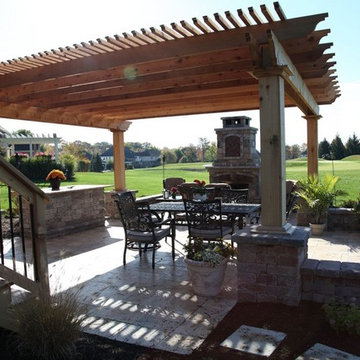
Large elegant backyard brick patio photo in Indianapolis with a fire pit and a pergola
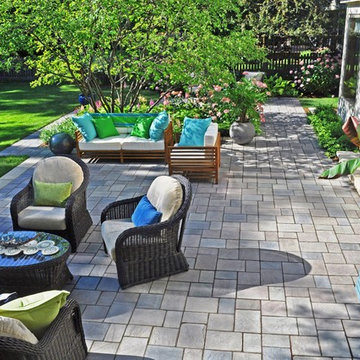
The main space easily accommodates ten guests. The lawn provides for overflow. Tucked into a shady corner, the hammock provides one more spot for relaxation and unwinding. The walkway leads to private conversation space which is partially hidden from the main patio by the bed containing a serviceberry and hydrangea.
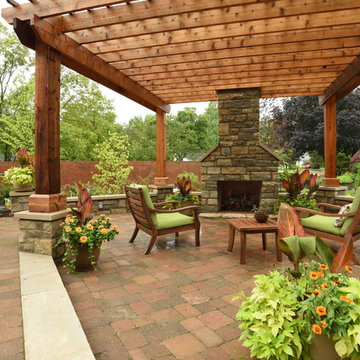
Daniel Feldkamp @ Visual Edge Imaging
Patio - large transitional backyard brick patio idea in Columbus with a pergola
Patio - large transitional backyard brick patio idea in Columbus with a pergola
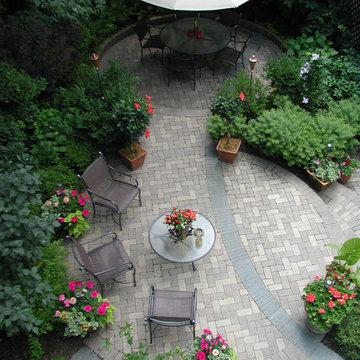
Beautifully landscaped private patio area featuring Whitacre Greer 50 series 4x8x2-1/4 clay pavers. Designed and installed by Christy Webber Landscapes.
Outdoor Design Ideas
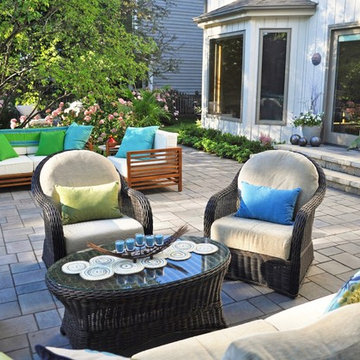
Working off one section of the color wheel does not have to be boring! This particular angle closely matches the before shot in the next photo.
Inspiration for a large timeless backyard brick patio remodel in Chicago
Inspiration for a large timeless backyard brick patio remodel in Chicago
1






