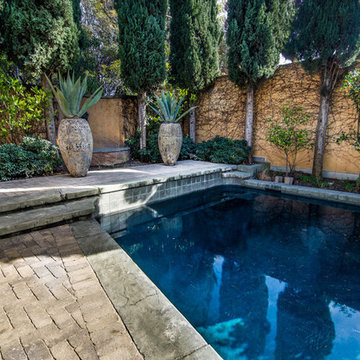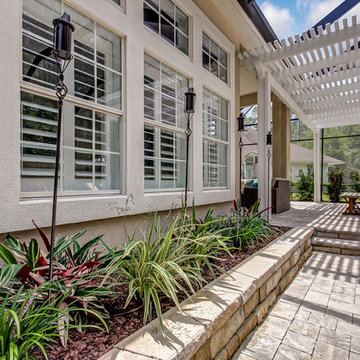Refine by:
Budget
Sort by:Popular Today
141 - 160 of 28,751 photos
Item 1 of 3
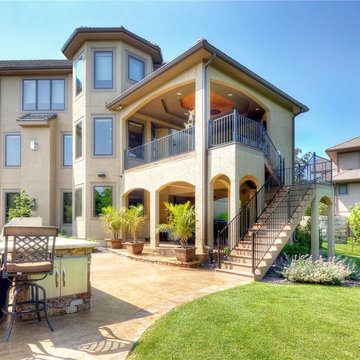
This home in Lee's Summit, MO wanted to create a see-through home from the front door through to the 2 story great room. The large bow window (with 15 windows) highlights the views of the back yard/pool, which is also striking from the rear elevation.
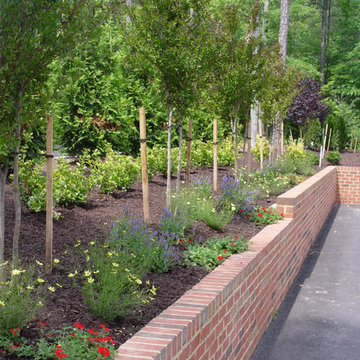
Design ideas for a large traditional full sun backyard concrete paver landscaping in Richmond.
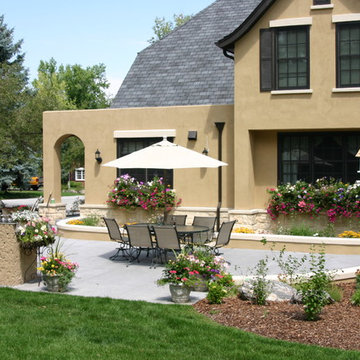
Design ideas for a large craftsman full sun backyard concrete paver landscaping in Denver for spring.
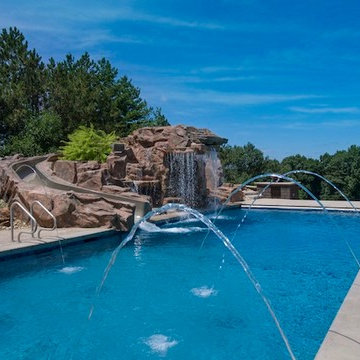
Inspiration for a large transitional backyard concrete paver and rectangular lap water slide remodel in Cedar Rapids
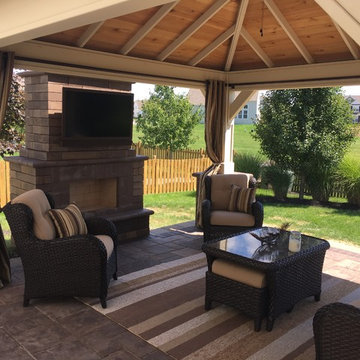
Raised patio with a fireplace and pavilion.
Example of a large classic backyard concrete paver patio design in Columbus with a fireplace and a gazebo
Example of a large classic backyard concrete paver patio design in Columbus with a fireplace and a gazebo
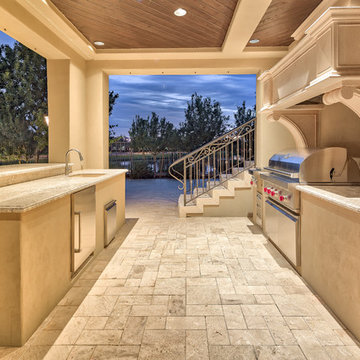
This gourmet quality outdoor kitchen boasts a massive four burner grill with a side burner as well as storage drawers, a sink, and a refrigerator.
Example of a large tuscan backyard concrete paver and custom-shaped natural pool fountain design in Phoenix
Example of a large tuscan backyard concrete paver and custom-shaped natural pool fountain design in Phoenix
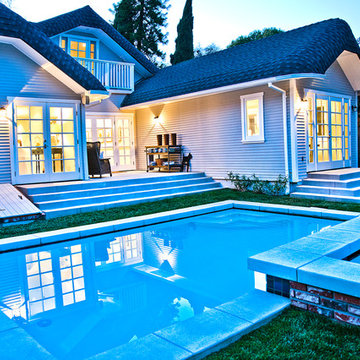
luxurious back yard with pool & spa. Taken by: Ella Bar
Example of a large arts and crafts backyard concrete paver and rectangular lap hot tub design in Los Angeles
Example of a large arts and crafts backyard concrete paver and rectangular lap hot tub design in Los Angeles
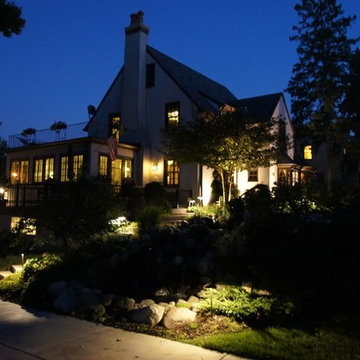
This is a project in Minneapolis that defines a spectacular landscape with all the bells and whistles. From an outstanding formal entry with thermal blistered limestone, to a clay paver walkway across a stream bed that flows into a pond. This landscape moves you around the home with its beauty and elegance. A rooftop patio serves as a morning breakfast nook, while still looking out over the pool area to watch the childern. For the intimate evenings around the pool a new outdoor fireplace patio was created to extend those hours spent with friends and family late into the night. The fireplace features clay brick veneers, with custom cut kasota limestone. It is a breath taking atomosphere.
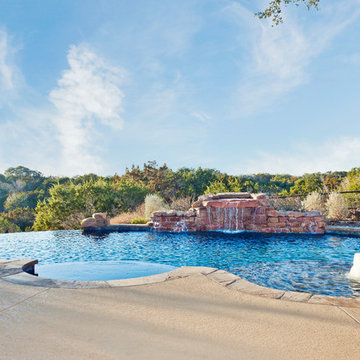
Inspiration for a large transitional backyard custom-shaped and concrete paver infinity pool fountain remodel in Other
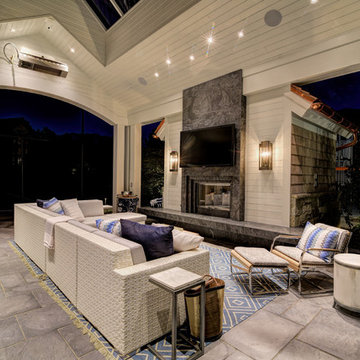
Photos: Aaron Shaw
Inspiration for a large transitional backyard concrete paver patio kitchen remodel in Salt Lake City with a roof extension
Inspiration for a large transitional backyard concrete paver patio kitchen remodel in Salt Lake City with a roof extension
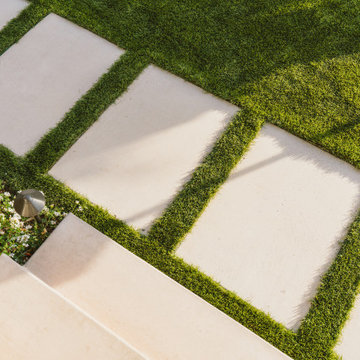
This backyard in Santa Barbara was transformed with new concrete and artificial turf. Large concrete pavers have grass installed in between each paver. The pathway leads to an outdoor kitchen and pool.
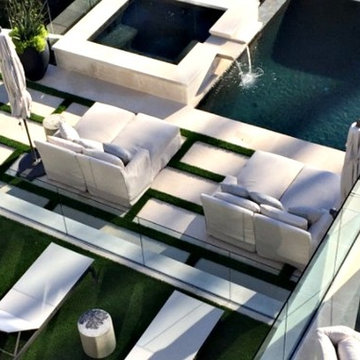
Example of a large minimalist backyard concrete paver patio design in Atlanta with no cover
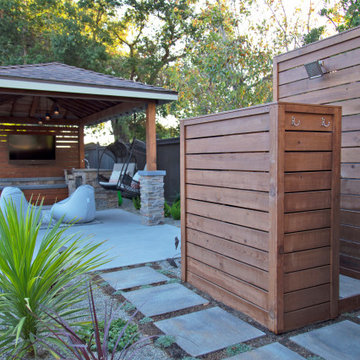
This spacious, multi-level backyard in San Luis Obispo, CA, once completely underutilized and overtaken by weeds, was converted into the ultimate outdoor entertainment space with a custom pool and spa as the centerpiece. A cabana with a built-in storage bench, outdoor TV and wet bar provide a protected place to chill during hot pool days, and a screened outdoor shower nearby is perfect for rinsing off after a dip. A hammock attached to the master deck and the adjacent pool deck are ideal for relaxing and soaking up some rays. The stone veneer-faced water feature wall acts as a backdrop for the pool area, and transitions into a retaining wall dividing the upper and lower levels. An outdoor sectional surrounds a gas fire bowl to create a cozy spot to entertain in the evenings, with string lights overhead for ambiance. A Belgard paver patio connects the lounge area to the outdoor kitchen with a Bull gas grill and cabinetry, polished concrete counter tops, and a wood bar top with seating. The outdoor kitchen is tucked in next to the main deck, one of the only existing elements that remain from the previous space, which now functions as an outdoor dining area overlooking the entire yard. Finishing touches included low-voltage LED landscape lighting, pea gravel mulch, and lush planting areas and outdoor decor.
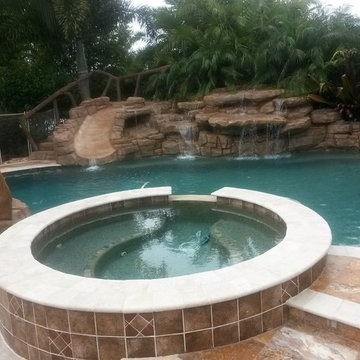
Hot tub - large tropical backyard concrete paver and custom-shaped natural hot tub idea in Miami
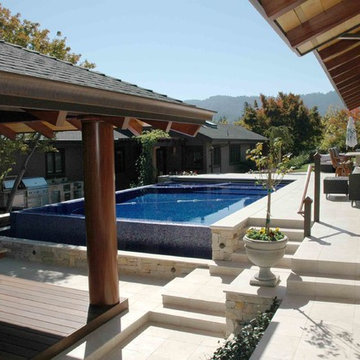
Patio - large backyard concrete paver patio idea in San Francisco with a fire pit and a gazebo
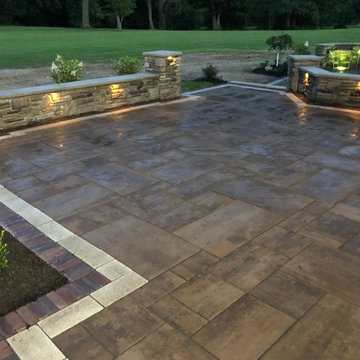
Custom Designed by Brian Williams
multi level paver patio with culture stone walls, pillars, steps, and water feature. Unilock Pavers: Beacon Hill XL walnut, border umbriano summer wheat, and copthorn tri-color. Under cap LED lights, Atlantic water spouts and LED color changing lights.
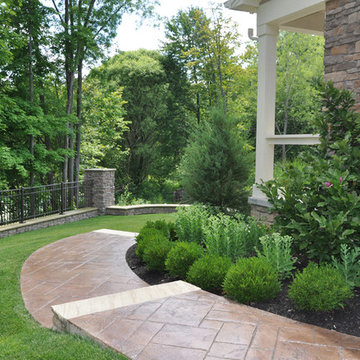
It was a pleasure and a privilege to work with the owners of this custom home while it was still under construction. The early planning allowed LWB to design the topographic features of the site to fit into the amenities that the clients desired such as an organically shaped swimming pool, a spa, planting, etc. The extreme grades in the backyard created an opportunity to place the spa overlooking the pool. The unique grading situation also allowed the pool utilities to be built underneath the lawn in a vented room, hidden from view. Waterfalls in the pool and a water wall help to create a relaxing experience in the homeowner's backyard.
This Project was awarded with a coveted Grand Award in Residential Installation $50,001 & Over by the Ohio Nursery & Landscape Association.
Large Outdoor Design Ideas
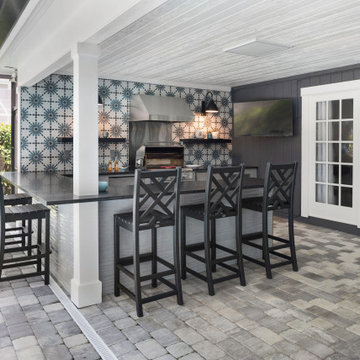
Example of a large eclectic backyard concrete paver patio kitchen design in Tampa with a roof extension
8












